24.366 fotos de comedores con paredes blancas y suelo de madera en tonos medios
Filtrar por
Presupuesto
Ordenar por:Popular hoy
1 - 20 de 24.366 fotos
Artículo 1 de 3
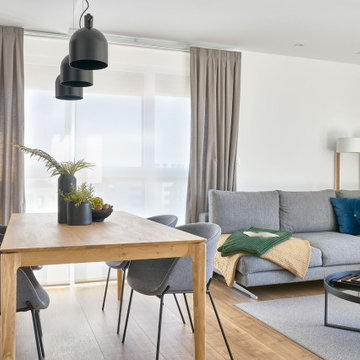
Decoración de salón muy luminoso .Seguimos con los colores neutros grises y blancos , dando el punto de color en el estilismo , cojines , mantas , elementos ornamenteles , plantas ...
Volvemos a inspirarnos en lo natural , dejamos el bosque del dormitorio y nos vamos al agua y mar , jugando con los tonos verdes y azules.
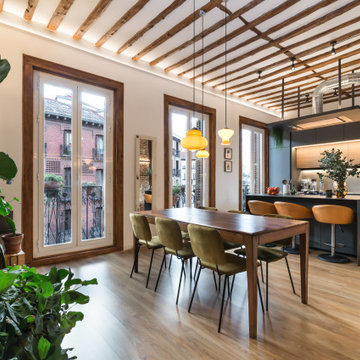
Imagen de comedor urbano abierto con paredes blancas, suelo de madera en tonos medios, suelo marrón y vigas vistas

Imagen de comedor de cocina campestre de tamaño medio sin chimenea con paredes blancas, suelo de madera en tonos medios y suelo marrón

Imagen de comedor vintage con paredes blancas, suelo de madera en tonos medios, suelo marrón y alfombra
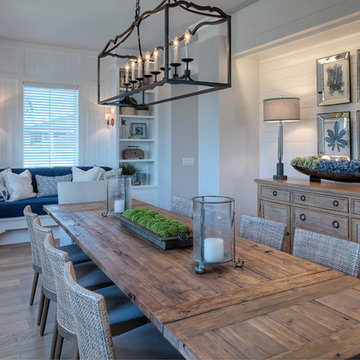
Diseño de comedor marinero con paredes blancas, suelo de madera en tonos medios y suelo marrón

The owners of this beautiful historic farmhouse had been painstakingly restoring it bit by bit. One of the last items on their list was to create a wrap-around front porch to create a more distinct and obvious entrance to the front of their home.
Aside from the functional reasons for the new porch, our client also had very specific ideas for its design. She wanted to recreate her grandmother’s porch so that she could carry on the same wonderful traditions with her own grandchildren someday.
Key requirements for this front porch remodel included:
- Creating a seamless connection to the main house.
- A floorplan with areas for dining, reading, having coffee and playing games.
- Respecting and maintaining the historic details of the home and making sure the addition felt authentic.
Upon entering, you will notice the authentic real pine porch decking.
Real windows were used instead of three season porch windows which also have molding around them to match the existing home’s windows.
The left wing of the porch includes a dining area and a game and craft space.
Ceiling fans provide light and additional comfort in the summer months. Iron wall sconces supply additional lighting throughout.
Exposed rafters with hidden fasteners were used in the ceiling.
Handmade shiplap graces the walls.
On the left side of the front porch, a reading area enjoys plenty of natural light from the windows.
The new porch blends perfectly with the existing home much nicer front facade. There is a clear front entrance to the home, where previously guests weren’t sure where to enter.
We successfully created a place for the client to enjoy with her future grandchildren that’s filled with nostalgic nods to the memories she made with her own grandmother.
"We have had many people who asked us what changed on the house but did not know what we did. When we told them we put the porch on, all of them made the statement that they did not notice it was a new addition and fit into the house perfectly.”
– Homeowner
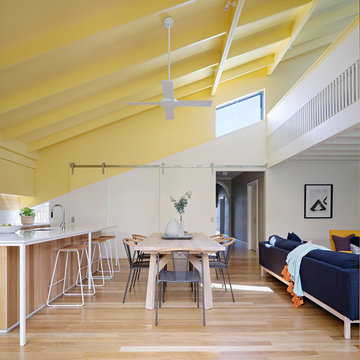
New living space with a 'Joyful' yellow ceiling showing the mezzanine above. Photo by Tatjana Plitt.
Diseño de comedor contemporáneo abierto con paredes blancas, suelo de madera en tonos medios y suelo marrón
Diseño de comedor contemporáneo abierto con paredes blancas, suelo de madera en tonos medios y suelo marrón
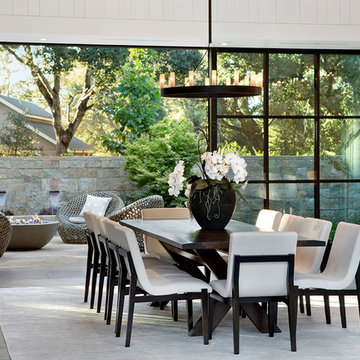
The centered position of this dining table connects the Entry Courtyard with the Living Room and Kitchen.
Foto de comedor campestre grande abierto con paredes blancas, suelo de madera en tonos medios y suelo marrón
Foto de comedor campestre grande abierto con paredes blancas, suelo de madera en tonos medios y suelo marrón

Brendon Pinola
Diseño de comedor grande cerrado sin chimenea con paredes blancas, suelo de madera en tonos medios y suelo marrón
Diseño de comedor grande cerrado sin chimenea con paredes blancas, suelo de madera en tonos medios y suelo marrón
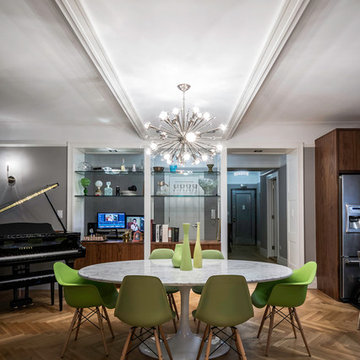
Eric Soltan Photography www.ericsoltan.com
Diseño de comedor contemporáneo grande con paredes blancas y suelo de madera en tonos medios
Diseño de comedor contemporáneo grande con paredes blancas y suelo de madera en tonos medios

Foto de comedor contemporáneo de tamaño medio cerrado con paredes blancas, suelo de madera en tonos medios, todas las chimeneas y marco de chimenea de metal
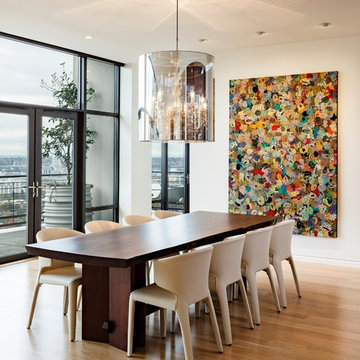
Photo Credit: Lincoln Barbour Photo.
Interior Design: Kim Hagstette, Maven Interiors.
The dining room table was custom designed by Bo Hagood with Made Inc. The artwork was a commissioned piece by an artist in Palm Springs named Downs. The art for this project was selected as a collaborative process with Heidi McBride.

Diseño de comedor clásico con paredes blancas, suelo de madera en tonos medios, suelo marrón y casetón
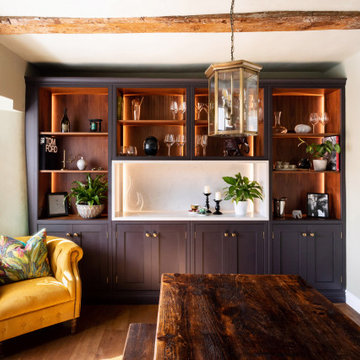
Foto de comedor de estilo de casa de campo con paredes blancas, suelo de madera en tonos medios, suelo marrón y vigas vistas
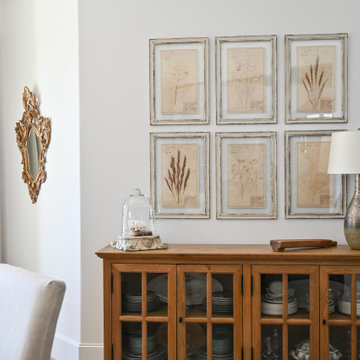
The dining room share an open floor plan with the Kitchen and Great Room. It is a perfect juxtaposition of old vs. new. The space pairs antiqued French Country pieces, modern lighting, and pops of prints with a softer, muted color palette.

Ejemplo de comedor de cocina contemporáneo de tamaño medio con paredes blancas, suelo de madera en tonos medios, suelo beige y bandeja

Family room and dining room with exposed oak beams
Modelo de comedor costero grande abierto con paredes blancas, suelo de madera en tonos medios, marco de chimenea de piedra, vigas vistas y machihembrado
Modelo de comedor costero grande abierto con paredes blancas, suelo de madera en tonos medios, marco de chimenea de piedra, vigas vistas y machihembrado

Sala da pranzo: sulla destra ribassamento soffitto per zona ingresso e scala che porta al piano superiore: pareti verdi e marmo verde alpi a pavimento. Frontalmente la zona pranzo con armadio in legno noce canaletto cannettato. Pavimento in parquet rovere naturale posato a spina ungherese. Mobile a destra sempre in noce con rivestimento in marmo marquinia e camino.
A sinistra porte scorrevoli per accedere a diverse camere oltre che da corridoio

Coastal transitional dining space with built-in bench
Foto de comedor costero pequeño con con oficina, paredes blancas, suelo de madera en tonos medios y suelo marrón
Foto de comedor costero pequeño con con oficina, paredes blancas, suelo de madera en tonos medios y suelo marrón
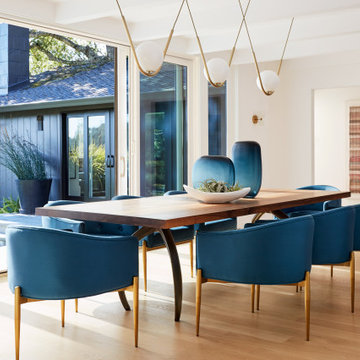
Modelo de comedor de cocina retro con paredes blancas, suelo de madera en tonos medios y suelo beige
24.366 fotos de comedores con paredes blancas y suelo de madera en tonos medios
1