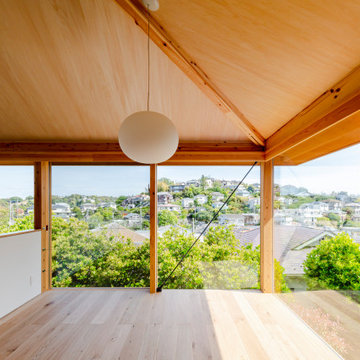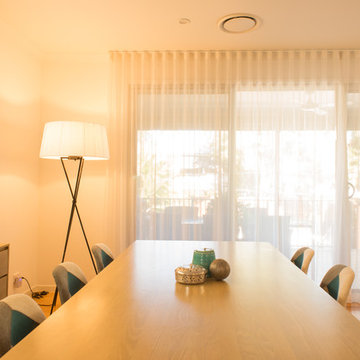5.645 fotos de comedores con suelo de contrachapado y suelo laminado
Filtrar por
Presupuesto
Ordenar por:Popular hoy
121 - 140 de 5645 fotos
Artículo 1 de 3
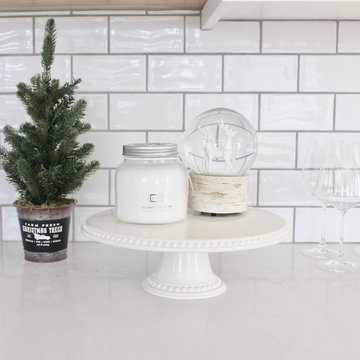
Modelo de comedor de cocina de estilo de casa de campo de tamaño medio sin chimenea con paredes blancas, suelo laminado y suelo marrón
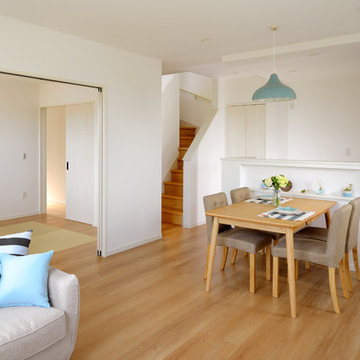
Ejemplo de comedor nórdico abierto con paredes blancas, suelo de contrachapado y suelo beige
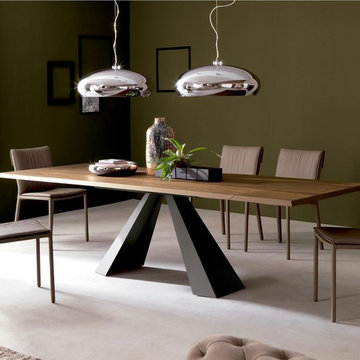
Foto de comedor contemporáneo de tamaño medio abierto sin chimenea con paredes verdes, suelo laminado y suelo blanco

Ejemplo de comedor actual con paredes blancas, suelo de contrachapado, todas las chimeneas, marco de chimenea de piedra y suelo marrón
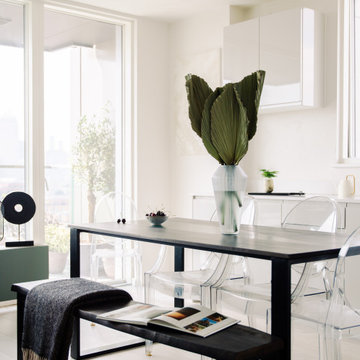
Effective kitchen design is the process of combining layout, surfaces, appliances and design details to form a cooking space that's easy to use and fun to cook and socialise in. Pairing colours can be a challenge - there’s no doubt about it. If you dare to be adventurous, purple presents a playful option for your kitchen interior. Cream tiles and cabinets work incredibly well as a blank canvas, which means you can be as bright or as dark as you fancy when it comes to using purple..
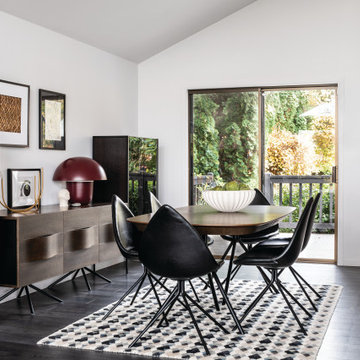
Imagen de comedor de cocina abovedado contemporáneo de tamaño medio sin chimenea con paredes blancas, suelo laminado y suelo negro
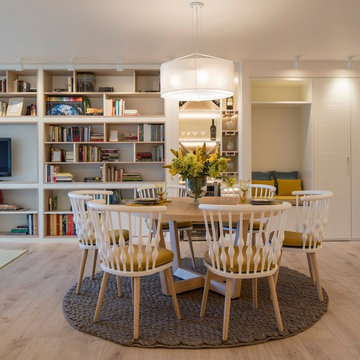
Proyecto de decoración, dirección y ejecución de obra: Sube Interiorismo www.subeinteriorismo.com
Fotografía Erlantz Biderbost
Sillones Nub, Andreu World. Mesa Uves, Andreu World.
Alfombra Rugs, Gan.
Iluminación: Susaeta Iluminación

For the living room, we chose to keep it open and airy. The large fan adds visual interest while all of the furnishings remained neutral. The wall color is Functional Gray from Sherwin Williams. The fireplace was covered in American Clay in order to give it the look of concrete. We had custom benches made out of reclaimed barn wood that flank either side of the fireplace.
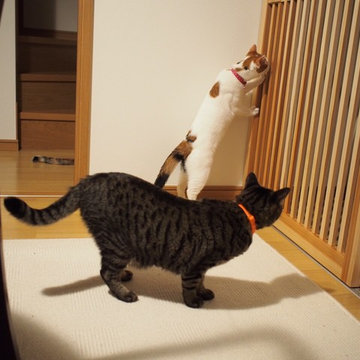
ダイニングとキッチンの間に設置された縦格子のアウトセット引戸。キッチンはコンロの火や刃物などでケガをしてしまったり、食べてはいけないものを誤食してしまったりと猫にとっては危険がいっぱい。人間の目が届かない時は出来るだけ侵入出来ない方が安全だ。
引戸の場合ロックをしないと猫が容易に開けてしまうため、ダイニング側・キッチン側のどちらからも操作できる錠を、猫が届かない高さに取付けた。格子の間隔も圧迫感が無く、かつ猫が出られない寸法で作っている。
写真は設置した直後の猫たちの様子。ダイニング側からキッチンを覗いている。その姿をキッチンから見るのもまた可愛い。
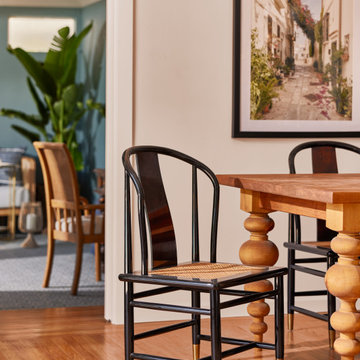
Vintage black and gold dining chairs pop against this custom built dining table. Peek of the Cinque Terre sunroom in the background.
Foto de comedor de cocina mediterráneo pequeño con paredes blancas, suelo laminado y suelo marrón
Foto de comedor de cocina mediterráneo pequeño con paredes blancas, suelo laminado y suelo marrón

Imagen de comedor beige minimalista grande abierto con paredes grises, suelo de contrachapado, suelo marrón, machihembrado y madera

Foto de comedor escandinavo grande abierto con paredes blancas, suelo laminado, estufa de leña, marco de chimenea de ladrillo y suelo gris
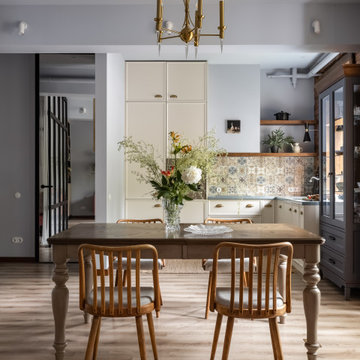
Foto de comedor de tamaño medio con paredes azules, suelo laminado, suelo blanco y vigas vistas
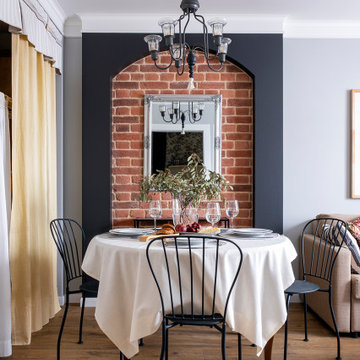
Diseño de comedor pequeño con paredes grises, suelo laminado, suelo marrón y ladrillo
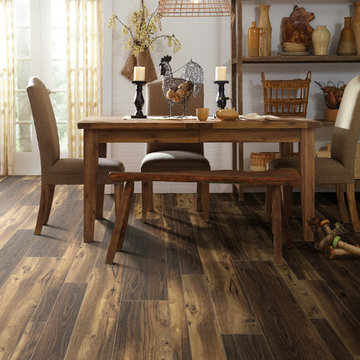
Imagen de comedor de cocina de estilo de casa de campo de tamaño medio sin chimenea con paredes blancas y suelo laminado
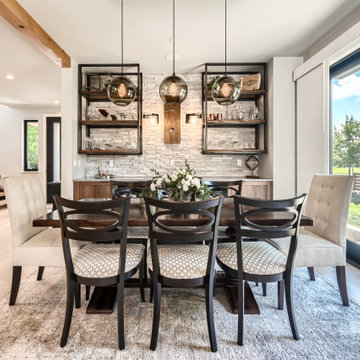
Rodwin Architecture & Skycastle Homes
Location: Louisville, Colorado, USA
This 3,800 sf. modern farmhouse on Roosevelt Ave. in Louisville is lovingly called "Teddy Homesevelt" (AKA “The Ted”) by its owners. The ground floor is a simple, sunny open concept plan revolving around a gourmet kitchen, featuring a large island with a waterfall edge counter. The dining room is anchored by a bespoke Walnut, stone and raw steel dining room storage and display wall. The Great room is perfect for indoor/outdoor entertaining, and flows out to a large covered porch and firepit.
The homeowner’s love their photogenic pooch and the custom dog wash station in the mudroom makes it a delight to take care of her. In the basement there’s a state-of-the art media room, starring a uniquely stunning celestial ceiling and perfectly tuned acoustics. The rest of the basement includes a modern glass wine room, a large family room and a giant stepped window well to bring the daylight in.
The Ted includes two home offices: one sunny study by the foyer and a second larger one that doubles as a guest suite in the ADU above the detached garage.
The home is filled with custom touches: the wide plank White Oak floors merge artfully with the octagonal slate tile in the mudroom; the fireplace mantel and the Great Room’s center support column are both raw steel I-beams; beautiful Doug Fir solid timbers define the welcoming traditional front porch and delineate the main social spaces; and a cozy built-in Walnut breakfast booth is the perfect spot for a Sunday morning cup of coffee.
The two-story custom floating tread stair wraps sinuously around a signature chandelier, and is flooded with light from the giant windows. It arrives on the second floor at a covered front balcony overlooking a beautiful public park. The master bedroom features a fireplace, coffered ceilings, and its own private balcony. Each of the 3-1/2 bathrooms feature gorgeous finishes, but none shines like the master bathroom. With a vaulted ceiling, a stunningly tiled floor, a clean modern floating double vanity, and a glass enclosed “wet room” for the tub and shower, this room is a private spa paradise.
This near Net-Zero home also features a robust energy-efficiency package with a large solar PV array on the roof, a tight envelope, Energy Star windows, electric heat-pump HVAC and EV car chargers.
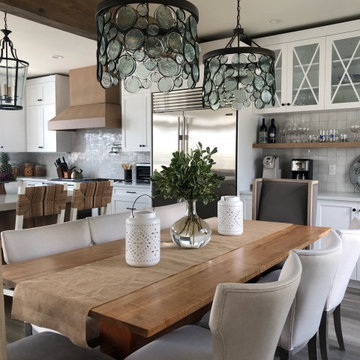
Ejemplo de comedor marinero pequeño abierto con paredes blancas, suelo laminado, todas las chimeneas, marco de chimenea de piedra, suelo gris y vigas vistas
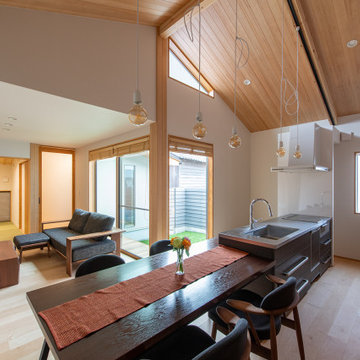
Imagen de comedor de tamaño medio abierto sin chimenea con paredes blancas, suelo de contrachapado, suelo beige, madera y papel pintado
5.645 fotos de comedores con suelo de contrachapado y suelo laminado
7
