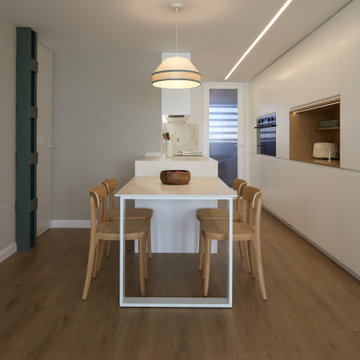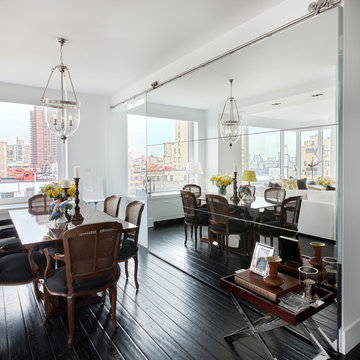5.645 fotos de comedores con suelo de contrachapado y suelo laminado
Filtrar por
Presupuesto
Ordenar por:Popular hoy
41 - 60 de 5645 fotos
Artículo 1 de 3
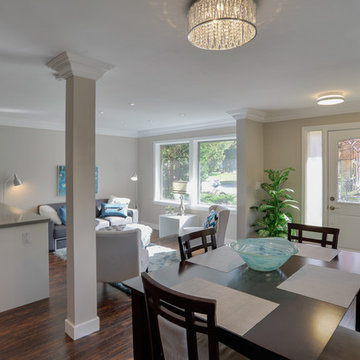
Photos courtesy of Paul Madden Photography
Ejemplo de comedor minimalista de tamaño medio abierto sin chimenea con suelo laminado, suelo marrón y paredes beige
Ejemplo de comedor minimalista de tamaño medio abierto sin chimenea con suelo laminado, suelo marrón y paredes beige
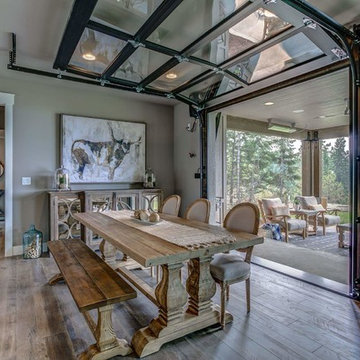
Since the dining room is an extension of the kitchen and living room, we opted to add a garage door. This makes for easy indoor/outdoor living.
Foto de comedor campestre de tamaño medio abierto con paredes grises, suelo laminado y suelo gris
Foto de comedor campestre de tamaño medio abierto con paredes grises, suelo laminado y suelo gris
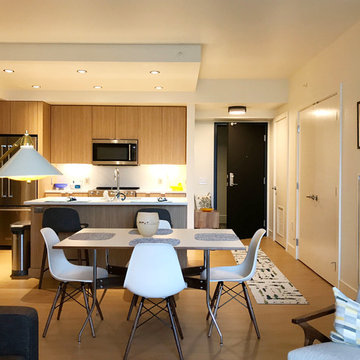
For such a small space, this apartment is ample. We created defined areas in this great room style layout. The entry is defined by the Flor Carpet Tile Runner, and the dining room by this swanky table by designer, George Nelson and Eames Dining Room Chairs. Downtown High Rise Apartment, Stratus, Seattle, WA. Belltown Design. Photography by Robbie Liddane and Paula McHugh
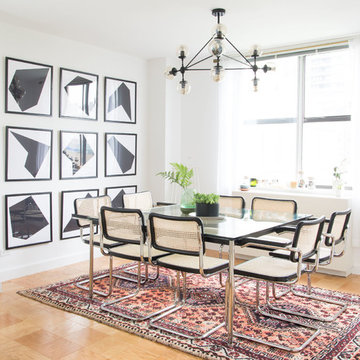
Photos by Claire Esparros for Homepolish
Modelo de comedor nórdico con paredes blancas, suelo de contrachapado y suelo marrón
Modelo de comedor nórdico con paredes blancas, suelo de contrachapado y suelo marrón

This home used to be compartmentalized into tinier rooms, with the dining room contained, as well as the kitchen, it was feeling very claustrophobic to the homeowners! For the renovation we opened up the space into one great room with a 19-foot kitchen island with ample space for cooking and gathering as a family or with friends. Everyone always gravitates to the kitchen! It's important it's the most functional part of the home. We also redid the ceilings and floors in the home, as well as updated all lighting, fixtures and finishes. It was a full-scale renovation.
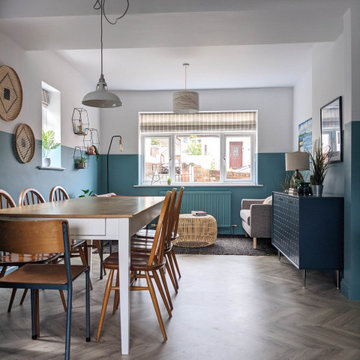
Half painted wall in dining room with sideboard with scallop detail.
Diseño de comedor marinero grande abierto con suelo laminado y paredes azules
Diseño de comedor marinero grande abierto con suelo laminado y paredes azules
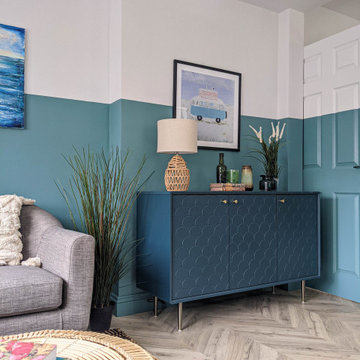
Half painted wall in dining room with sideboard with scallop detail.
Foto de comedor marinero grande abierto con suelo laminado
Foto de comedor marinero grande abierto con suelo laminado

This room is the new eat-in area we created, behind the barn door is a laundry room.
Diseño de comedor de cocina abovedado de estilo de casa de campo extra grande con paredes beige, suelo laminado, todas las chimeneas, piedra de revestimiento, suelo gris y boiserie
Diseño de comedor de cocina abovedado de estilo de casa de campo extra grande con paredes beige, suelo laminado, todas las chimeneas, piedra de revestimiento, suelo gris y boiserie

Learn more about this project and many more at
www.branadesigns.com
Modelo de comedor de cocina actual de tamaño medio con paredes blancas, suelo de contrachapado, suelo beige, papel pintado y papel pintado
Modelo de comedor de cocina actual de tamaño medio con paredes blancas, suelo de contrachapado, suelo beige, papel pintado y papel pintado
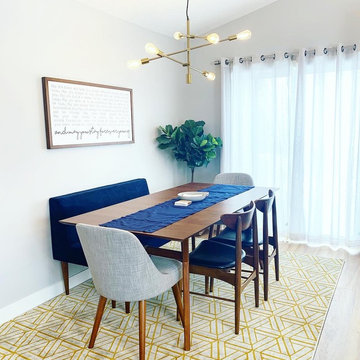
Dining room has a brown vinyl flooring accented by gray tone walls and a mid-century modern dining room set. Blue accents help tile in the kitchen cabinets as well as the living room couch. The yellow rug and gold light fixtures help add an element of a modern touch.
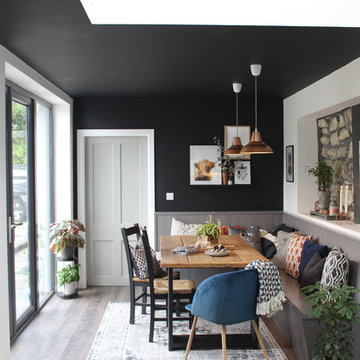
An industrial/modern style kitchen, dining space extension built onto existing cottage.
Imagen de comedor de cocina contemporáneo de tamaño medio con suelo laminado
Imagen de comedor de cocina contemporáneo de tamaño medio con suelo laminado
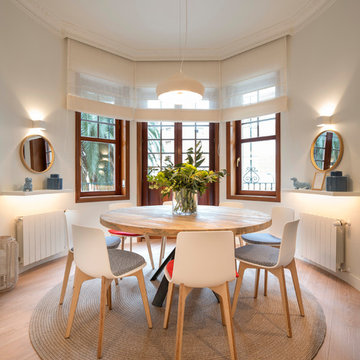
Proyecto, dirección y ejecución de obra de reforma integral de vivienda: Sube Interiorismo, Bilbao.
Estilismo: Sube Interiorismo, Bilbao. www.subeinteriorismo.com
Fotografía: Erlantz Biderbost
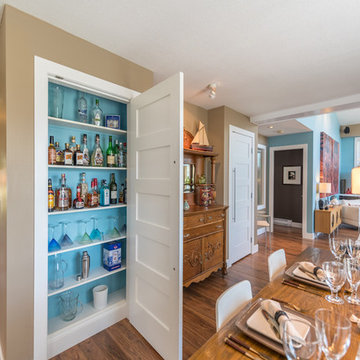
Dining options - normal to formal and a secret stash!
Imagen de comedor de cocina clásico renovado de tamaño medio con paredes beige, suelo laminado y suelo marrón
Imagen de comedor de cocina clásico renovado de tamaño medio con paredes beige, suelo laminado y suelo marrón
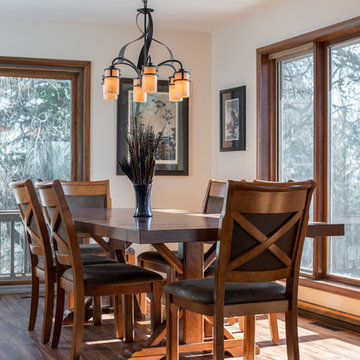
Rich wood tones & wrought iron lighting & railing design complement adjacent kitchen finishes.
Modelo de comedor clásico renovado de tamaño medio cerrado con paredes beige y suelo laminado
Modelo de comedor clásico renovado de tamaño medio cerrado con paredes beige y suelo laminado
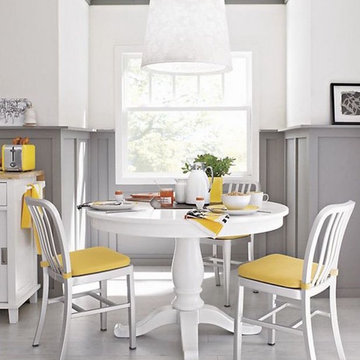
Ejemplo de comedor de cocina contemporáneo de tamaño medio sin chimenea con paredes blancas, suelo laminado y suelo gris

A new engineered hard wood floor was installed throughout the home along with new lighting (recessed LED lights behind the log beams in the ceiling). Steel metal flat bar was installed around the perimeter of the loft.
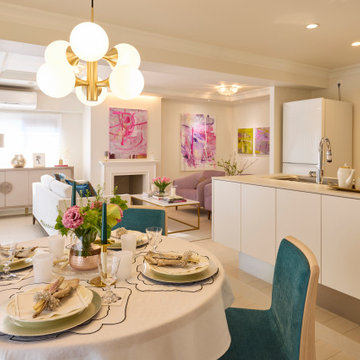
Modelo de comedor blanco clásico renovado de tamaño medio abierto con paredes blancas, suelo de contrachapado, suelo blanco y papel pintado

The main level of this modern farmhouse is open, and filled with large windows. The black accents carry from the front door through the back mudroom. The dining table was handcrafted from alder wood, then whitewashed and paired with a bench and four custom-painted, reupholstered chairs.
5.645 fotos de comedores con suelo de contrachapado y suelo laminado
3
