5.645 fotos de comedores con suelo de contrachapado y suelo laminado
Filtrar por
Presupuesto
Ordenar por:Popular hoy
61 - 80 de 5645 fotos
Artículo 1 de 3
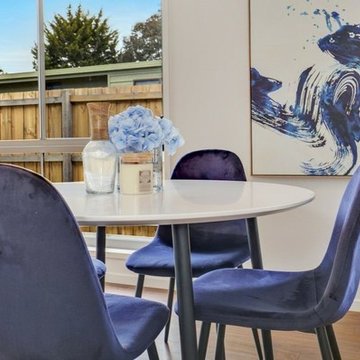
National real estate
This small dining area is perfect for this 3 bedroom home.
We consider the investors or buyers that will be interested in the property and style for that potential buyer
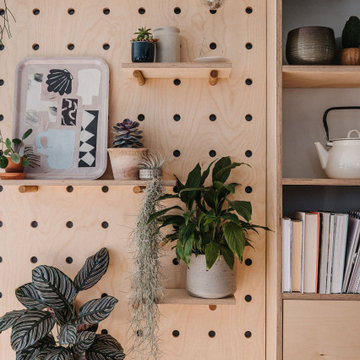
We created a calm multi-use dining room for an entertaining loving family. The banquette seating can be used for all kinds of functions and the table extended to accommodate this. A strong focus on the environment was used with sustainably sourced wood used and environmentally friendly paint and fabrics.
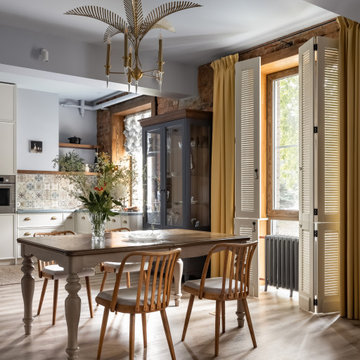
Diseño de comedor de cocina de tamaño medio con paredes azules, suelo laminado, suelo beige y ladrillo

Original art and a contrasting rug shows this room's lovely features.
Modelo de comedor abovedado moderno de tamaño medio abierto con paredes blancas, suelo laminado, chimenea de doble cara, marco de chimenea de ladrillo y suelo negro
Modelo de comedor abovedado moderno de tamaño medio abierto con paredes blancas, suelo laminado, chimenea de doble cara, marco de chimenea de ladrillo y suelo negro
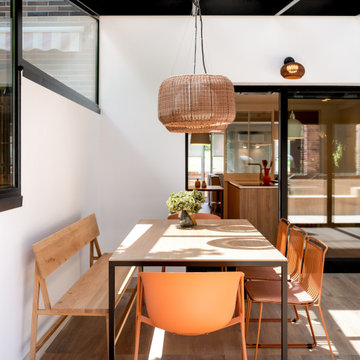
Reforma integral Sube Interiorismo www.subeinteriorismo.com
Fotografía Biderbost Photo
Diseño de comedor tradicional renovado grande sin chimenea con con oficina, paredes beige, suelo laminado, suelo beige y papel pintado
Diseño de comedor tradicional renovado grande sin chimenea con con oficina, paredes beige, suelo laminado, suelo beige y papel pintado
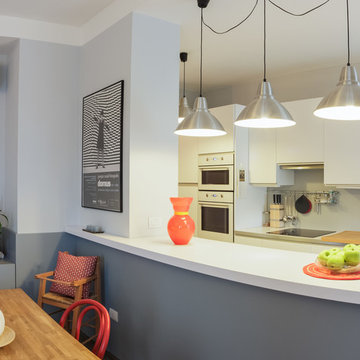
Foto di Michele Mascalzoni
Foto de comedor de cocina moderno de tamaño medio con paredes blancas, suelo laminado y suelo gris
Foto de comedor de cocina moderno de tamaño medio con paredes blancas, suelo laminado y suelo gris
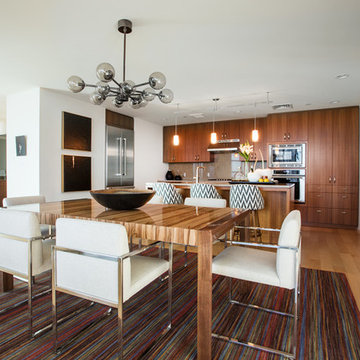
Diseño de comedor de cocina minimalista de tamaño medio con suelo de contrachapado y paredes blancas
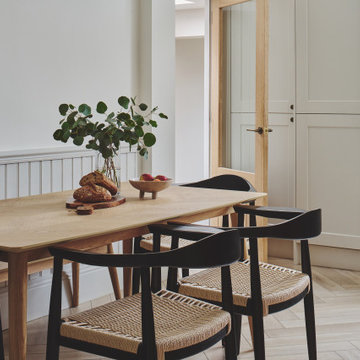
Diseño de comedor de cocina actual con paredes blancas, suelo laminado y suelo beige
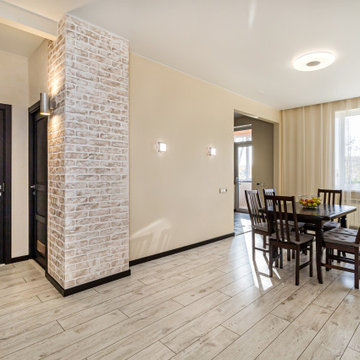
Ejemplo de comedor de cocina de tamaño medio sin chimenea con paredes beige, suelo laminado y suelo beige
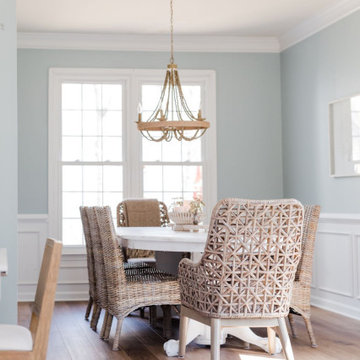
“Calming, coastal, kid-friendly… basically what you did at the Abundant Life Partners office,” was the direction that we received when starting out on the design of the Stoney Creek Project. Excited by this, we quickly began dreaming up ways in which we could transform their space. Like a lot of Americans, this sweet family of six had lived in their current space for several years but between work, kids and soccer practice, hadn’t gotten around to really turning their house into a home. The result was that their current space felt dated, uncomfortable and uninspiring. Coming to us, they were ready to make a change, wanting to create something that could be enjoyed by family and friends for years to come.
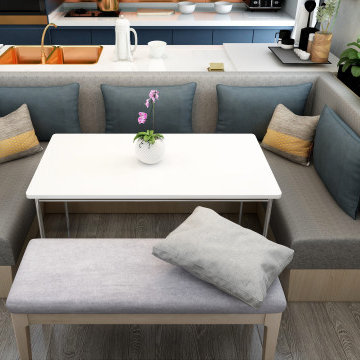
The open plan dining space was designed with the family in mind. U shaped booth seating was chosen for comfortable seating that is also perfect for entertaining guests. An indoor herb garden is placed next to the dining table for easy access from the kitchen and this adds an element of nature to the space.
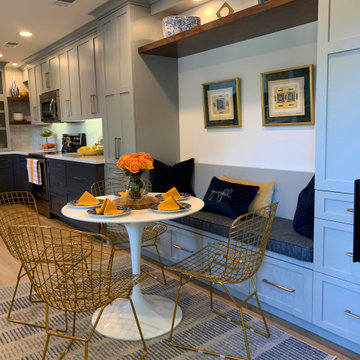
Foto de comedor contemporáneo pequeño con con oficina, paredes grises, suelo laminado y suelo gris
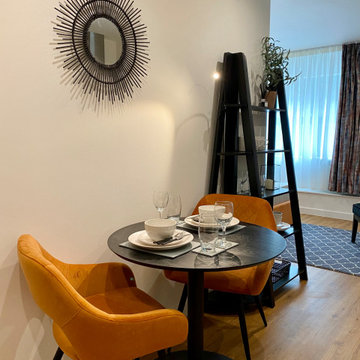
This funky studio apartment in the heart of Bristol offers a beautiful combination of gentle blue and fiery orange, match made in heaven! It has everything our clients might need and is fully equipped with compact bathroom and kitchen. See more of our projects at: www.ihinteriors.co.uk/portfolio
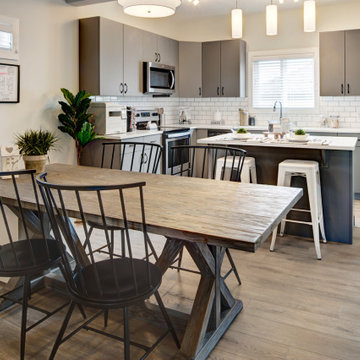
The dining room in this home is an open area eating nook. It is large enough to fit this wood table and up to six chairs. Being close to the kitchen provides a great space to entertain and the laminate floors can handle the wear and tear.
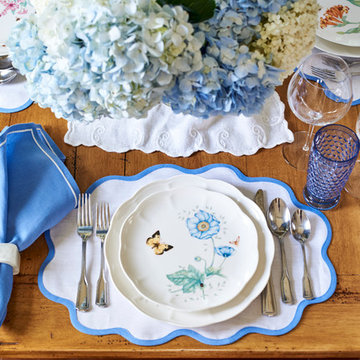
The table is set with a a decorative motif of florals and butterflies. Unique shaped placemats, matching napkin linens and deep blue glassware to adorn the dining room's tabletop.
Photography: Vic Wahby Photography

ダイニングから中庭、リビングを見る
Imagen de comedor blanco nórdico de tamaño medio abierto sin chimenea con paredes blancas, suelo de contrachapado, suelo beige, papel pintado y papel pintado
Imagen de comedor blanco nórdico de tamaño medio abierto sin chimenea con paredes blancas, suelo de contrachapado, suelo beige, papel pintado y papel pintado
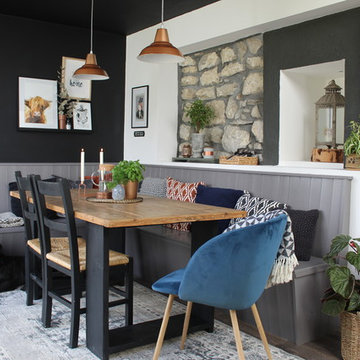
An industrial/modern style kitchen, dining space extension built onto existing cottage.
Imagen de comedor de cocina actual de tamaño medio con suelo laminado, paredes negras y suelo marrón
Imagen de comedor de cocina actual de tamaño medio con suelo laminado, paredes negras y suelo marrón
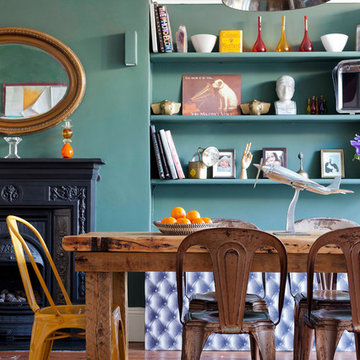
Fiona Walker-Arnott
Diseño de comedor bohemio con paredes verdes, suelo laminado y suelo marrón
Diseño de comedor bohemio con paredes verdes, suelo laminado y suelo marrón
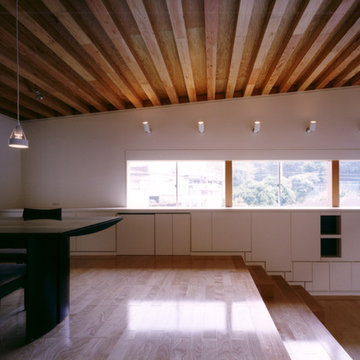
ダイニング
天井は構造体の垂木で音を拡散し優しい音環境を提供している
撮影:松岡満男
Diseño de comedor minimalista abierto con paredes blancas, suelo de contrachapado y suelo beige
Diseño de comedor minimalista abierto con paredes blancas, suelo de contrachapado y suelo beige
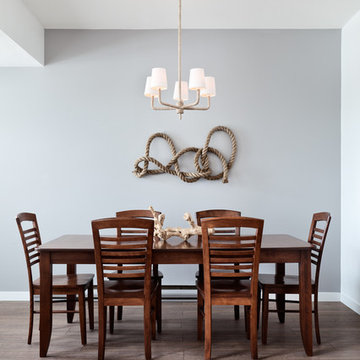
© Rad Design Inc.
Modern mix of 'ski chalet' style and 'beach house', for a cottage that's located both near the ski slopes and the beach. An all season retreat.
5.645 fotos de comedores con suelo de contrachapado y suelo laminado
4