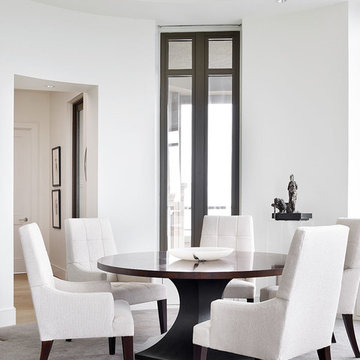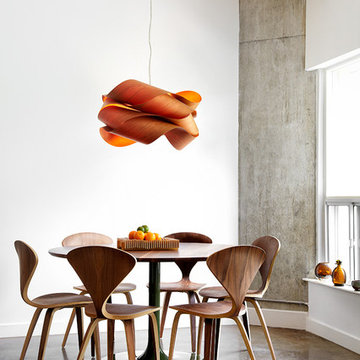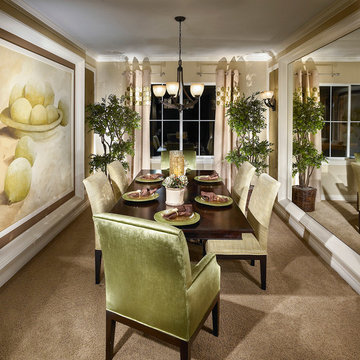13.632 fotos de comedores con suelo de cemento y moqueta
Filtrar por
Presupuesto
Ordenar por:Popular hoy
101 - 120 de 13.632 fotos
Artículo 1 de 3

View of great room from dining area.
Rick Brazil Photography
Foto de comedor de cocina vintage con suelo de cemento, marco de chimenea de baldosas y/o azulejos, suelo gris, paredes blancas y chimenea de doble cara
Foto de comedor de cocina vintage con suelo de cemento, marco de chimenea de baldosas y/o azulejos, suelo gris, paredes blancas y chimenea de doble cara

Our Austin studio designed this gorgeous town home to reflect a quiet, tranquil aesthetic. We chose a neutral palette to create a seamless flow between spaces and added stylish furnishings, thoughtful decor, and striking artwork to create a cohesive home. We added a beautiful blue area rug in the living area that nicely complements the blue elements in the artwork. We ensured that our clients had enough shelving space to showcase their knickknacks, curios, books, and personal collections. In the kitchen, wooden cabinetry, a beautiful cascading island, and well-planned appliances make it a warm, functional space. We made sure that the spaces blended in with each other to create a harmonious home.
---
Project designed by the Atomic Ranch featured modern designers at Breathe Design Studio. From their Austin design studio, they serve an eclectic and accomplished nationwide clientele including in Palm Springs, LA, and the San Francisco Bay Area.
For more about Breathe Design Studio, see here: https://www.breathedesignstudio.com/
To learn more about this project, see here: https://www.breathedesignstudio.com/minimalrowhome
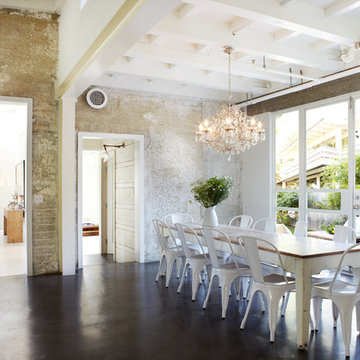
Foto de comedor urbano grande sin chimenea con paredes beige, suelo de cemento y suelo marrón
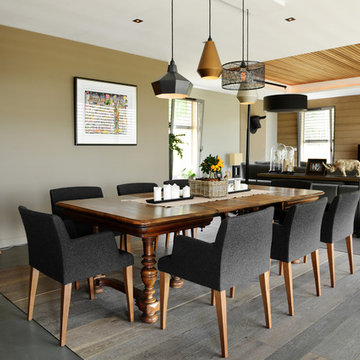
© Christel Mauve Photographe pour Chapisol
Imagen de comedor contemporáneo de tamaño medio abierto sin chimenea con paredes beige y suelo de cemento
Imagen de comedor contemporáneo de tamaño medio abierto sin chimenea con paredes beige y suelo de cemento

Metal pipe furniture and metal dining chairs
Photography by Lynn Donaldson
Imagen de comedor industrial grande abierto con paredes grises, suelo de cemento y marco de chimenea de piedra
Imagen de comedor industrial grande abierto con paredes grises, suelo de cemento y marco de chimenea de piedra
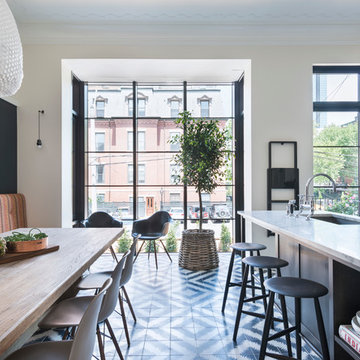
Photo credit: Nat Rea Photography
Styling: Kara Butterfield
Foto de comedor actual con suelo de cemento
Foto de comedor actual con suelo de cemento
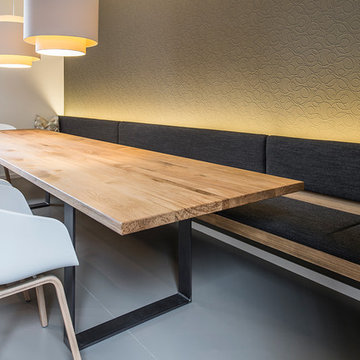
Die Rückwand hinter der Sitzbank wurde mit einer schlammfarbenen Strukturtapete optisch aufgewertet. Die indirekte Beleuchtung verstärkt den Reliefeindruck.
http://www.jungnickel-fotografie.de
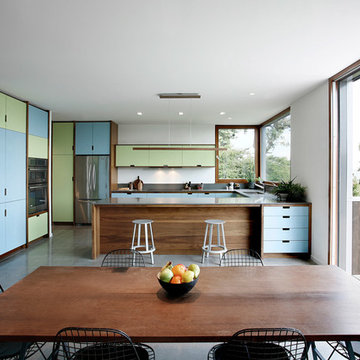
Madrona Passive House, a new Seattle home designed by SHED Architecture & Design and built by Hammer & Hand, combines contemporary design with high performance building to create an environmentally responsive and resource-efficient house.
The home’s airtight, super-insulated building envelope and passive design minimize energy consumption while providing superior thermal comfort to occupants. A heat recovery ventilator supplies constant fresh air to the home’s interior while recovering 90% of thermal energy from exhaust air for reuse inside. A rooftop solar photovoltaic array will provide enough energy to offset most, perhaps all, of the home’s energy consumption on a net annual basis. To manage stormwater the project employs permeable pavers for site hardscape and two cisterns to capture and control rainwater from the home’s roof and the green roof on the garage.
By investing in sustainable site development strategies, efficient building systems and an advanced envelope, the project aims to respect the home’s environmentally critical site and achieve one of the world’s most demanding building energy standards: Passive House.
Photos by Mark Woods Photography.
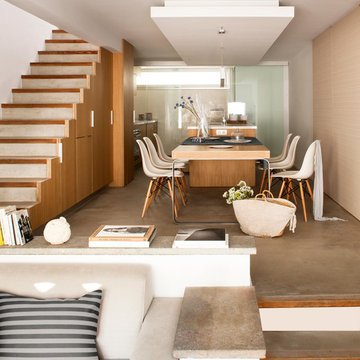
Mauricio Fuertes
Imagen de comedor nórdico grande abierto sin chimenea con paredes beige y suelo de cemento
Imagen de comedor nórdico grande abierto sin chimenea con paredes beige y suelo de cemento
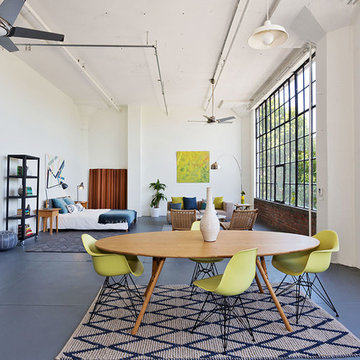
Photography by Liz Rusby
Ejemplo de comedor industrial abierto con paredes blancas y suelo de cemento
Ejemplo de comedor industrial abierto con paredes blancas y suelo de cemento
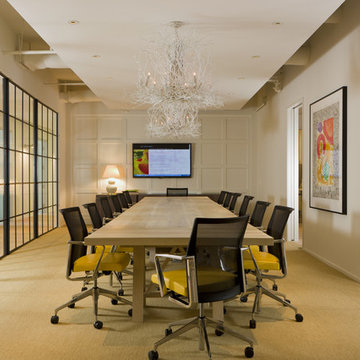
Bergeson & Campbell conference room
Diseño de comedor actual extra grande con paredes beige y moqueta
Diseño de comedor actual extra grande con paredes beige y moqueta
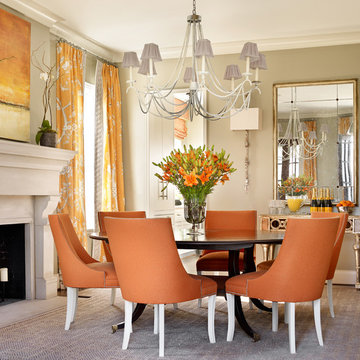
Emily Followill
Ejemplo de comedor tradicional renovado grande con paredes beige, moqueta, todas las chimeneas y marco de chimenea de yeso
Ejemplo de comedor tradicional renovado grande con paredes beige, moqueta, todas las chimeneas y marco de chimenea de yeso
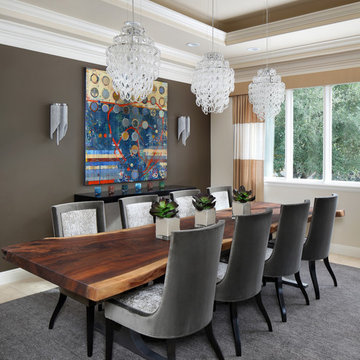
Bernard Andre
Imagen de comedor clásico renovado grande cerrado sin chimenea con paredes grises, moqueta y suelo gris
Imagen de comedor clásico renovado grande cerrado sin chimenea con paredes grises, moqueta y suelo gris
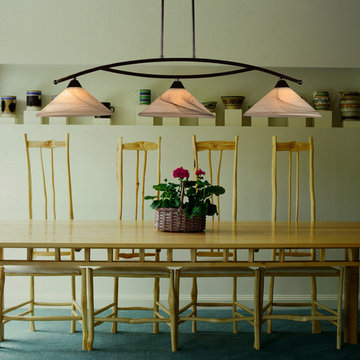
Three Light Aged Bronze Tea Swirl Glass Island Light Available in both regular and LED options
LED: http://www.houzz.com/photos/13707279/Three-Light-Aged-Bronze-Tea-Swirl-Glass-Island-Light-contemporary-kitchen-lighting-and-cabinet-lighting
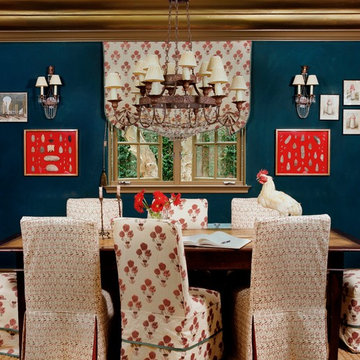
KATIE LEEDE & COMPANY THEBES and OSIRIS fabrics on the slip-covered chairs.
Ejemplo de comedor ecléctico grande cerrado con paredes azules y moqueta
Ejemplo de comedor ecléctico grande cerrado con paredes azules y moqueta
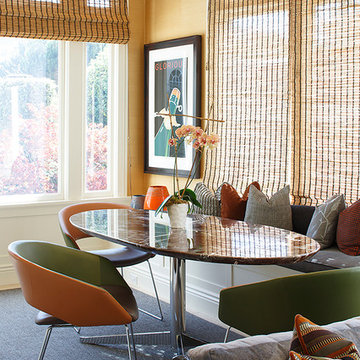
www.ericrorer.com
Ejemplo de comedor de cocina contemporáneo de tamaño medio sin chimenea con moqueta y paredes amarillas
Ejemplo de comedor de cocina contemporáneo de tamaño medio sin chimenea con moqueta y paredes amarillas
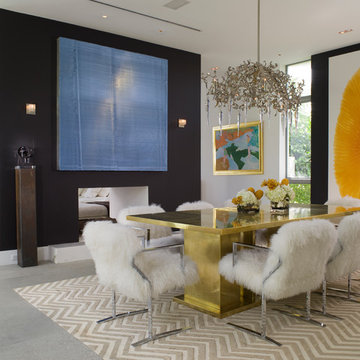
Ken Hayden
Diseño de comedor contemporáneo con suelo de cemento y chimenea de doble cara
Diseño de comedor contemporáneo con suelo de cemento y chimenea de doble cara
13.632 fotos de comedores con suelo de cemento y moqueta
6
