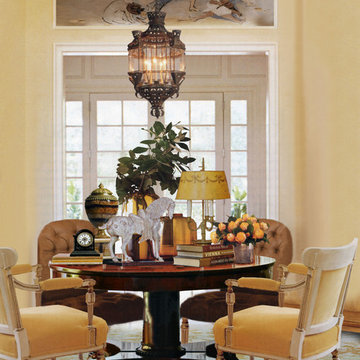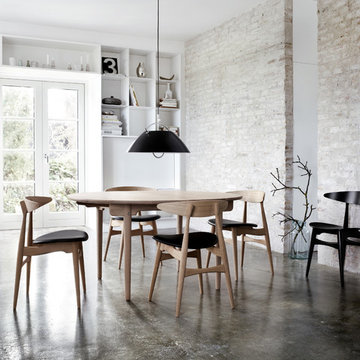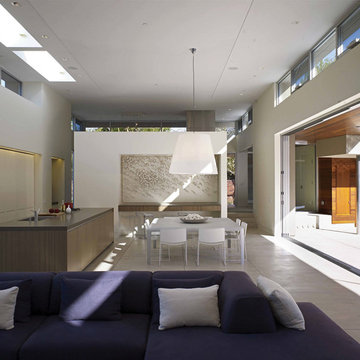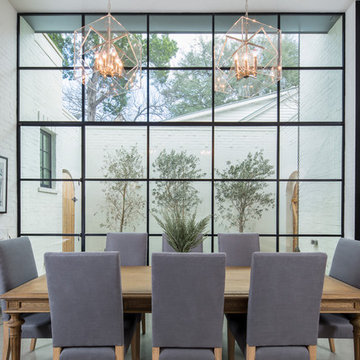13.632 fotos de comedores con suelo de cemento y moqueta
Filtrar por
Presupuesto
Ordenar por:Popular hoy
161 - 180 de 13.632 fotos
Artículo 1 de 3
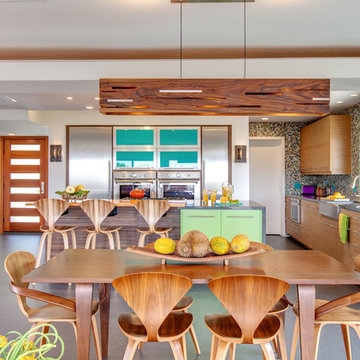
Jackson Design and Remodeling
Imagen de comedor de cocina actual con paredes blancas y suelo de cemento
Imagen de comedor de cocina actual con paredes blancas y suelo de cemento

Breathtaking views of the incomparable Big Sur Coast, this classic Tuscan design of an Italian farmhouse, combined with a modern approach creates an ambiance of relaxed sophistication for this magnificent 95.73-acre, private coastal estate on California’s Coastal Ridge. Five-bedroom, 5.5-bath, 7,030 sq. ft. main house, and 864 sq. ft. caretaker house over 864 sq. ft. of garage and laundry facility. Commanding a ridge above the Pacific Ocean and Post Ranch Inn, this spectacular property has sweeping views of the California coastline and surrounding hills. “It’s as if a contemporary house were overlaid on a Tuscan farm-house ruin,” says decorator Craig Wright who created the interiors. The main residence was designed by renowned architect Mickey Muenning—the architect of Big Sur’s Post Ranch Inn, —who artfully combined the contemporary sensibility and the Tuscan vernacular, featuring vaulted ceilings, stained concrete floors, reclaimed Tuscan wood beams, antique Italian roof tiles and a stone tower. Beautifully designed for indoor/outdoor living; the grounds offer a plethora of comfortable and inviting places to lounge and enjoy the stunning views. No expense was spared in the construction of this exquisite estate.
Presented by Olivia Hsu Decker
+1 415.720.5915
+1 415.435.1600
Decker Bullock Sotheby's International Realty
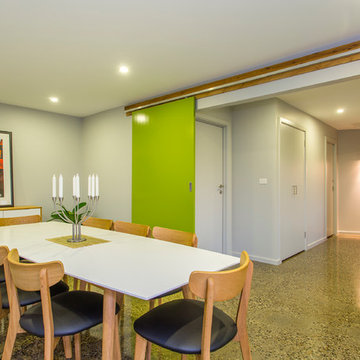
Diseño de comedor contemporáneo de tamaño medio cerrado con suelo de cemento y paredes grises
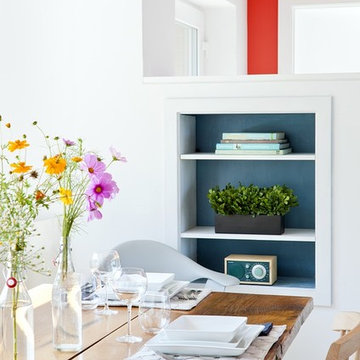
This vacation residence located in a beautiful ocean community on the New England coast features high performance and creative use of space in a small package. ZED designed the simple, gable-roofed structure and proposed the Passive House standard. The resulting home consumes only one-tenth of the energy for heating compared to a similar new home built only to code requirements.
Architecture | ZeroEnergy Design
Construction | Aedi Construction
Photos | Greg Premru Photography

Ejemplo de comedor minimalista abierto con paredes blancas, suelo de cemento, estufa de leña, marco de chimenea de yeso y suelo gris

Imagen de comedor de cocina industrial grande con paredes grises, suelo de cemento, suelo gris, bandeja y ladrillo

In the main volume of the Riverbend residence, the double height kitchen/dining/living area opens in its length to north and south with floor-to-ceiling windows.
Residential architecture and interior design by CLB in Jackson, Wyoming – Bozeman, Montana.
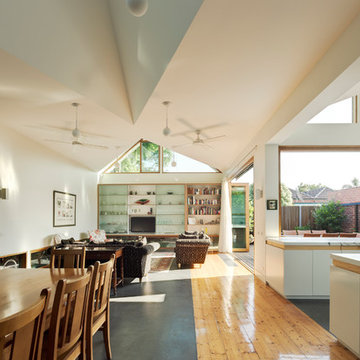
The dining room looking across to the kitchen and living room. Photo by Peter Bennetts
Modelo de comedor actual grande abierto sin chimenea con paredes blancas y suelo de cemento
Modelo de comedor actual grande abierto sin chimenea con paredes blancas y suelo de cemento
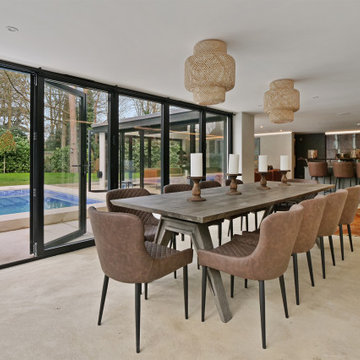
Foto de comedor actual abierto con paredes grises, suelo de cemento y suelo gris

Height and light fills the new kitchen and dining space through a series of large north orientated skylights, flooding the addition with daylight that illuminates the natural materials and textures.
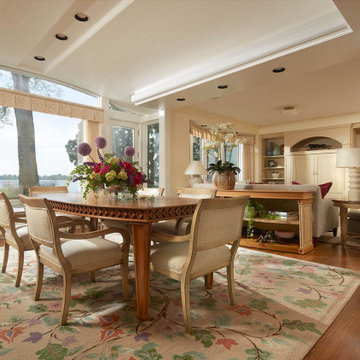
LiLu’s most recent work with these long-time clients was to freshen up significant spaces in their Minneapolis home. Staying true to our original concept of creating a traditional, welcoming, and comfortable retreat, these homeowners have expanded on their love for living and entertaining in a sophisticated, yet casual style.
------
The guest room was updated to be more inviting for returning adult children and their spouses. Previous furnishings were replaced with nightstands and a large, custom bed that more closely complement the sophisticated feel of the rest of the home.
----
Project designed by Minneapolis interior design studio LiLu Interiors. They serve the Minneapolis-St. Paul area including Wayzata, Edina, and Rochester, and they travel to the far-flung destinations that their upscale clientele own second homes in.
------
For more about LiLu Interiors, click here: https://www.liluinteriors.com/
------
To learn more about this project, click here:
https://www.liluinteriors.com/blog/portfolio-items/timeless-treasure-guest-bedroom/
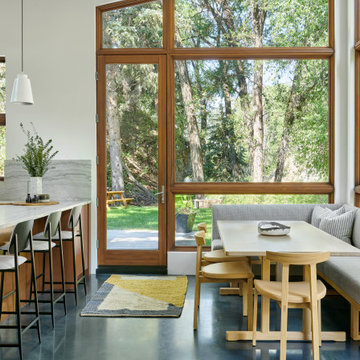
Modelo de comedor actual con con oficina, paredes blancas, suelo de cemento y suelo azul
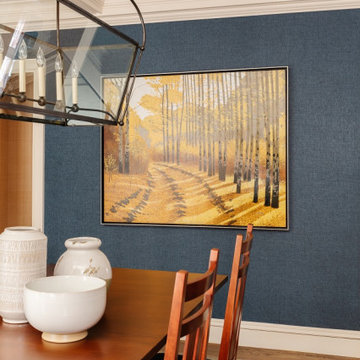
Modelo de comedor de cocina clásico sin chimenea con paredes azules, moqueta, suelo rojo y papel pintado
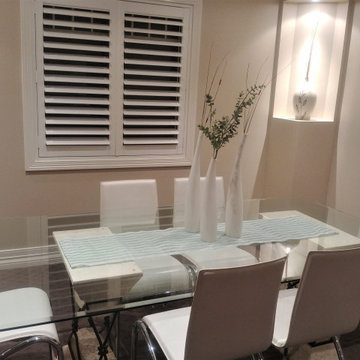
The glass top rectangular dining table allows for much natural light to pass through. A solid table would not have worked well for this space.
Modelo de comedor contemporáneo de tamaño medio con paredes beige, moqueta y suelo gris
Modelo de comedor contemporáneo de tamaño medio con paredes beige, moqueta y suelo gris
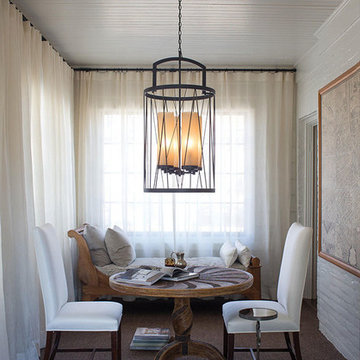
Foto de comedor actual pequeño sin chimenea con paredes blancas, moqueta y suelo marrón
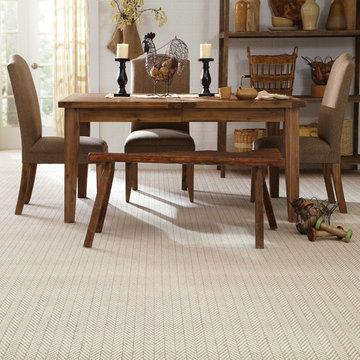
Foto de comedor tradicional de tamaño medio cerrado con paredes blancas, moqueta y suelo beige
13.632 fotos de comedores con suelo de cemento y moqueta
9
