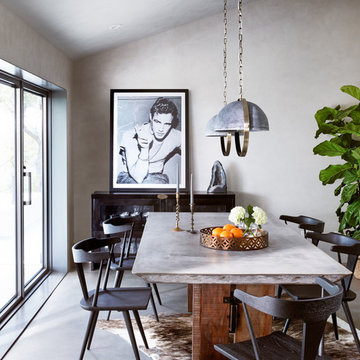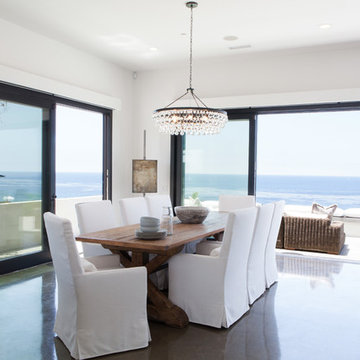13.632 fotos de comedores con suelo de cemento y moqueta
Filtrar por
Presupuesto
Ordenar por:Popular hoy
21 - 40 de 13.632 fotos
Artículo 1 de 3

Dallas & Harris Photography
Ejemplo de comedor tradicional renovado de tamaño medio abierto sin chimenea con paredes blancas, moqueta y suelo gris
Ejemplo de comedor tradicional renovado de tamaño medio abierto sin chimenea con paredes blancas, moqueta y suelo gris
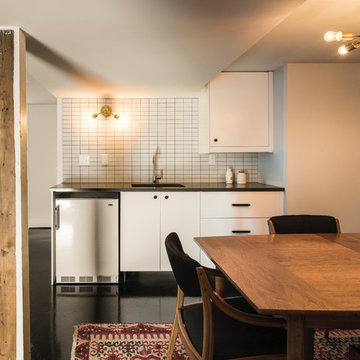
Kitchenette and dining area with custom sconce and chandelier.
Drew Kelly Photography
Diseño de comedor de cocina actual de tamaño medio con paredes blancas, suelo de cemento y suelo negro
Diseño de comedor de cocina actual de tamaño medio con paredes blancas, suelo de cemento y suelo negro

Foto de comedor urbano pequeño abierto sin chimenea con paredes beige, suelo de cemento y suelo gris

Imagen de comedor contemporáneo de tamaño medio abierto con paredes blancas, suelo de cemento, estufa de leña, marco de chimenea de metal y suelo gris

Foto de comedor de tamaño medio abierto con paredes grises, suelo de cemento y suelo gris
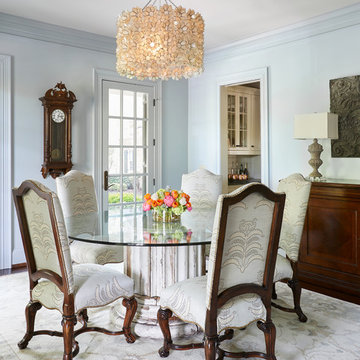
Diseño de comedor tradicional de tamaño medio abierto sin chimenea con paredes azules, moqueta y suelo blanco

Our homeowners approached us for design help shortly after purchasing a fixer upper. They wanted to redesign the home into an open concept plan. Their goal was something that would serve multiple functions: allow them to entertain small groups while accommodating their two small children not only now but into the future as they grow up and have social lives of their own. They wanted the kitchen opened up to the living room to create a Great Room. The living room was also in need of an update including the bulky, existing brick fireplace. They were interested in an aesthetic that would have a mid-century flair with a modern layout. We added built-in cabinetry on either side of the fireplace mimicking the wood and stain color true to the era. The adjacent Family Room, needed minor updates to carry the mid-century flavor throughout.
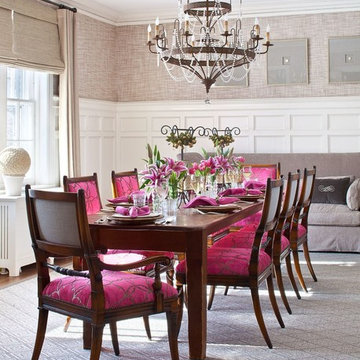
Modelo de comedor tradicional grande cerrado sin chimenea con paredes beige, moqueta y suelo gris
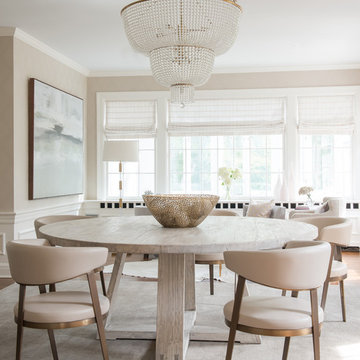
Jane Beiles Photography
Diseño de comedor clásico renovado de tamaño medio abierto sin chimenea con paredes beige, moqueta y suelo gris
Diseño de comedor clásico renovado de tamaño medio abierto sin chimenea con paredes beige, moqueta y suelo gris
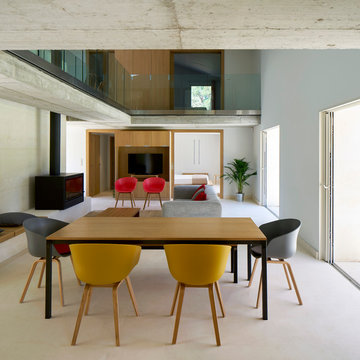
Michel DENANCÉ
Diseño de comedor contemporáneo grande con paredes blancas, suelo de cemento, estufa de leña y marco de chimenea de metal
Diseño de comedor contemporáneo grande con paredes blancas, suelo de cemento, estufa de leña y marco de chimenea de metal
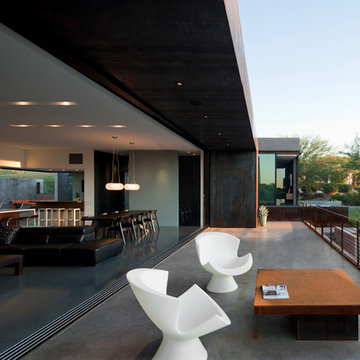
Sliding and pocketing doors by Fleetwood enable the interior space of the dining, kitchen, and family room and the exterior space of the balcony to flow as one space capturing the view of Camelback Mountain beyond.
Bill Timmerman - Timmerman Photography
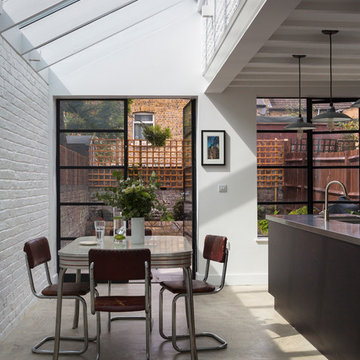
Light filled dining area with power floated concrete floor and exposed brickwork and beams dressed in white. Low profile industrial glazing opens onto the garden visible beyond.
Photography: Tim Crocker
Photogrpahy: Tim Crocker
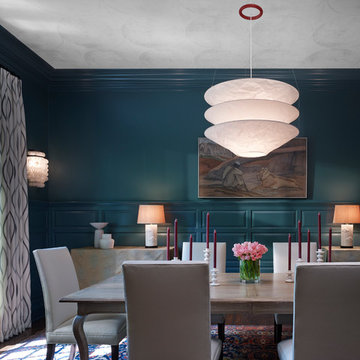
Interior design by Mitchell Channon Design, Window treatments measured, executed, and installed by Dezign Sewing Inc.
Modelo de comedor clásico renovado grande cerrado sin chimenea con moqueta y paredes azules
Modelo de comedor clásico renovado grande cerrado sin chimenea con moqueta y paredes azules

Photo-Jim Westphalen
Ejemplo de comedor moderno de tamaño medio abierto con paredes blancas, suelo de cemento, estufa de leña, suelo gris y marco de chimenea de metal
Ejemplo de comedor moderno de tamaño medio abierto con paredes blancas, suelo de cemento, estufa de leña, suelo gris y marco de chimenea de metal
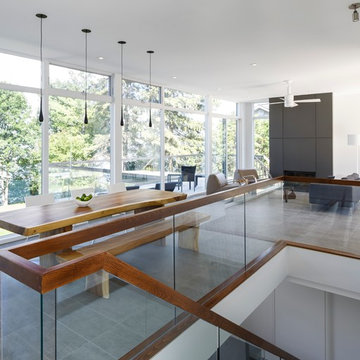
Architect: Christopher Simmonds Architect
Foto de comedor contemporáneo de tamaño medio abierto con paredes blancas y suelo de cemento
Foto de comedor contemporáneo de tamaño medio abierto con paredes blancas y suelo de cemento

The owners, inspired by mid-century modern architecture, hired Klopf Architecture to design an Eichler-inspired 21st-Century, energy efficient new home that would replace a dilapidated 1940s home. The home follows the gentle slope of the hillside while the overarching post-and-beam roof above provides an unchanging datum line. The changing moods of nature animate the house because of views through large glass walls at nearly every vantage point. Every square foot of the house remains close to the ground creating and adding to the sense of connection with nature.
Klopf Architecture Project Team: John Klopf, AIA, Geoff Campen, Angela Todorova, and Jeff Prose
Structural Engineer: Alex Rood, SE, Fulcrum Engineering (now Pivot Engineering)
Landscape Designer (atrium): Yoshi Chiba, Chiba's Gardening
Landscape Designer (rear lawn): Aldo Sepulveda, Sepulveda Landscaping
Contractor: Augie Peccei, Coast to Coast Construction
Photography ©2015 Mariko Reed
Location: Belmont, CA
Year completed: 2015
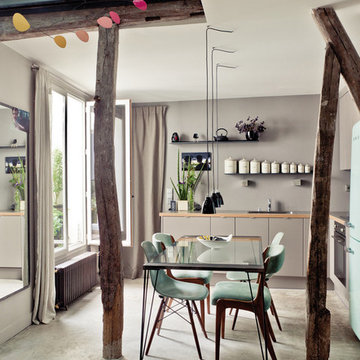
Milk Décoration / Photos : Louise Déroziere
Modelo de comedor de cocina actual con paredes grises y suelo de cemento
Modelo de comedor de cocina actual con paredes grises y suelo de cemento
13.632 fotos de comedores con suelo de cemento y moqueta
2

