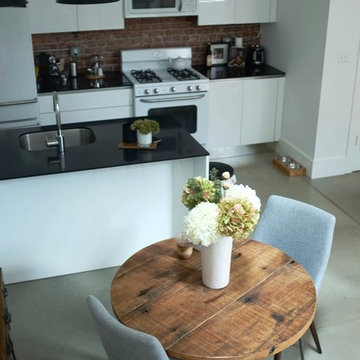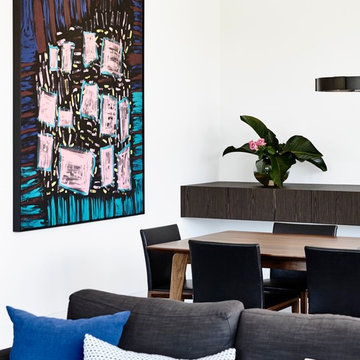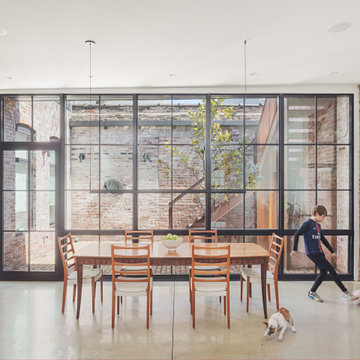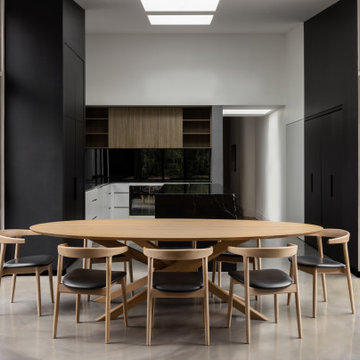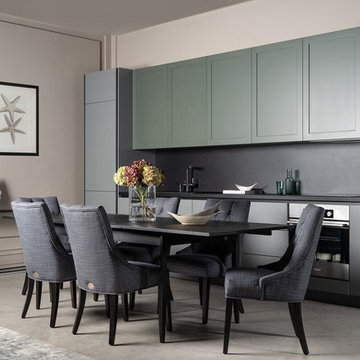7.704 fotos de comedores con suelo de cemento
Filtrar por
Presupuesto
Ordenar por:Popular hoy
141 - 160 de 7704 fotos
Artículo 1 de 2
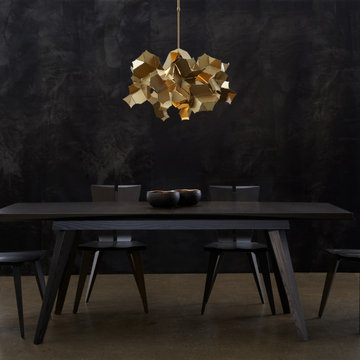
Imagen de comedor minimalista de tamaño medio cerrado sin chimenea con paredes negras y suelo de cemento
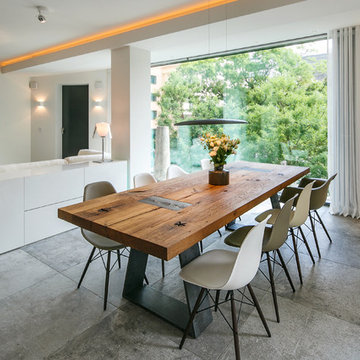
LUX Berlin Mitte, Fotos Kühnapfel
Ejemplo de comedor contemporáneo de tamaño medio abierto sin chimenea con paredes blancas y suelo de cemento
Ejemplo de comedor contemporáneo de tamaño medio abierto sin chimenea con paredes blancas y suelo de cemento
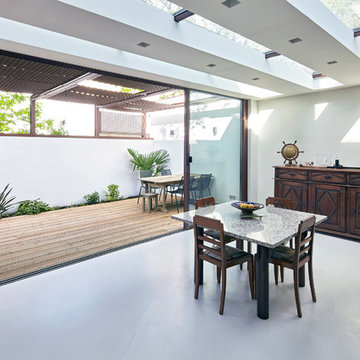
Thomas Lannes
Modelo de comedor tradicional renovado grande abierto sin chimenea con paredes blancas y suelo de cemento
Modelo de comedor tradicional renovado grande abierto sin chimenea con paredes blancas y suelo de cemento
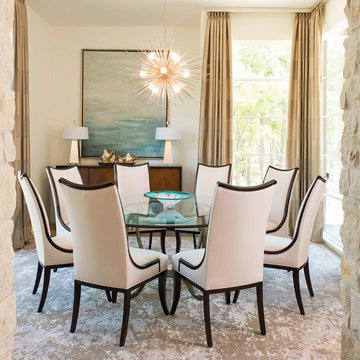
Photos by Dan Piassick
Ejemplo de comedor minimalista de tamaño medio cerrado con paredes blancas y suelo de cemento
Ejemplo de comedor minimalista de tamaño medio cerrado con paredes blancas y suelo de cemento
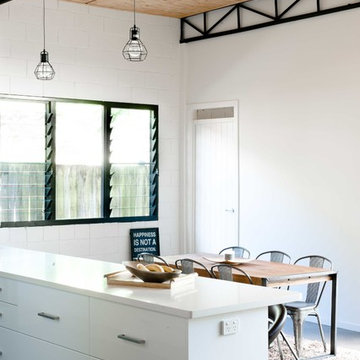
White colour and limewashed plywood panels were used to keep the interior as light as possible.
Industrial Shed Conversion
Photo by Cheryl O'Shea.
Imagen de comedor industrial de tamaño medio abierto con paredes blancas y suelo de cemento
Imagen de comedor industrial de tamaño medio abierto con paredes blancas y suelo de cemento
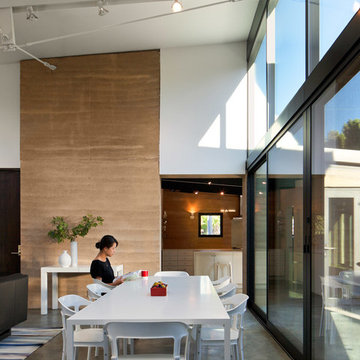
Influenced by the Eichler homes in the region, the clerestory window in the living space encourages cross-ventilation. The thick rammed earth walls results in a tremendous amount of thermal mass, keeping the indoors comfortably cool even in the middle of Californian summers. In the wintertime, radiant-heated concrete floors provide warmth.
Architect: Juliet Hsu, Atelier Hsu | Design-Build: Rammed Earth Works | Photographer: Mark Luthringer

Wolf House is a contemporary home designed for flexible, easy living for a young family of 5. The spaces have multi use and the large home has a connection through its void space allowing all family members to be in touch with each other. The home boasts excellent energy efficiency and a clear view of the sky from every single room in the house.
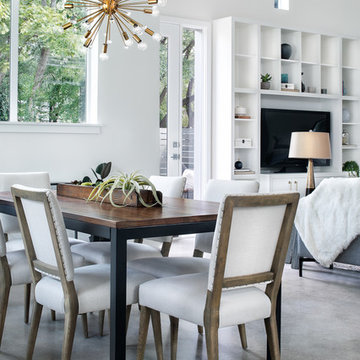
Photography By : Piston Design, Paul Finkel
Imagen de comedor contemporáneo grande abierto sin chimenea con paredes blancas, suelo de cemento y suelo gris
Imagen de comedor contemporáneo grande abierto sin chimenea con paredes blancas, suelo de cemento y suelo gris
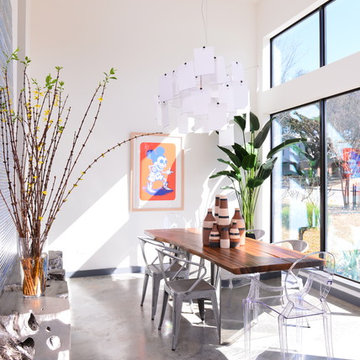
Michael Hunter
Modelo de comedor actual grande cerrado sin chimenea con paredes blancas y suelo de cemento
Modelo de comedor actual grande cerrado sin chimenea con paredes blancas y suelo de cemento

Weather House is a bespoke home for a young, nature-loving family on a quintessentially compact Northcote block.
Our clients Claire and Brent cherished the character of their century-old worker's cottage but required more considered space and flexibility in their home. Claire and Brent are camping enthusiasts, and in response their house is a love letter to the outdoors: a rich, durable environment infused with the grounded ambience of being in nature.
From the street, the dark cladding of the sensitive rear extension echoes the existing cottage!s roofline, becoming a subtle shadow of the original house in both form and tone. As you move through the home, the double-height extension invites the climate and native landscaping inside at every turn. The light-bathed lounge, dining room and kitchen are anchored around, and seamlessly connected to, a versatile outdoor living area. A double-sided fireplace embedded into the house’s rear wall brings warmth and ambience to the lounge, and inspires a campfire atmosphere in the back yard.
Championing tactility and durability, the material palette features polished concrete floors, blackbutt timber joinery and concrete brick walls. Peach and sage tones are employed as accents throughout the lower level, and amplified upstairs where sage forms the tonal base for the moody main bedroom. An adjacent private deck creates an additional tether to the outdoors, and houses planters and trellises that will decorate the home’s exterior with greenery.
From the tactile and textured finishes of the interior to the surrounding Australian native garden that you just want to touch, the house encapsulates the feeling of being part of the outdoors; like Claire and Brent are camping at home. It is a tribute to Mother Nature, Weather House’s muse.
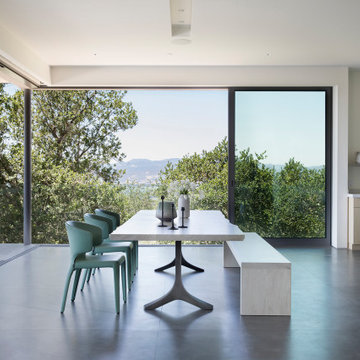
Foto de comedor minimalista abierto con paredes blancas, suelo de cemento y suelo gris
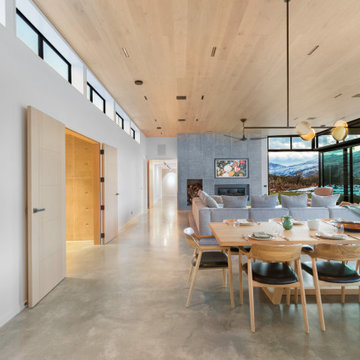
Ejemplo de comedor moderno grande abierto con paredes blancas, suelo de cemento, suelo gris y madera
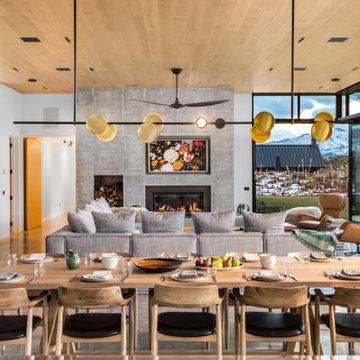
Foto de comedor moderno grande abierto con paredes blancas, suelo de cemento, suelo gris y madera
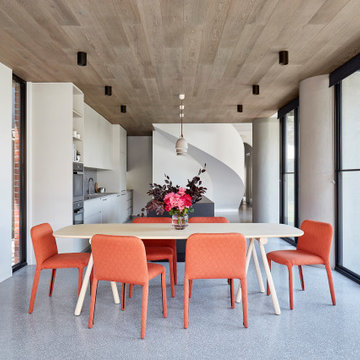
Imagen de comedor de cocina contemporáneo de tamaño medio con paredes blancas, suelo de cemento y suelo gris
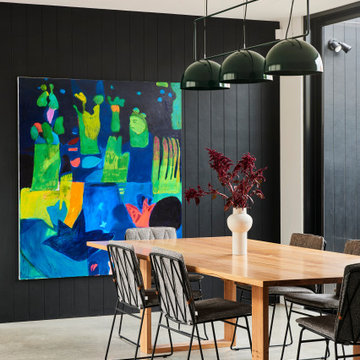
Imagen de comedor de cocina contemporáneo de tamaño medio con paredes negras, suelo de cemento, suelo gris y machihembrado
7.704 fotos de comedores con suelo de cemento
8
