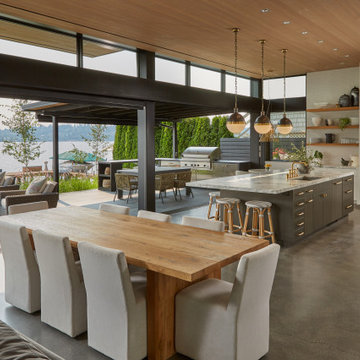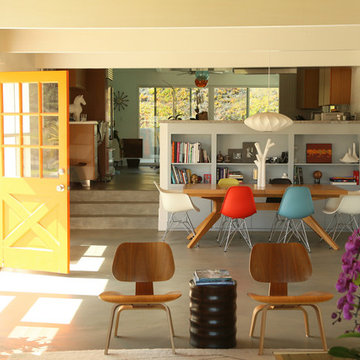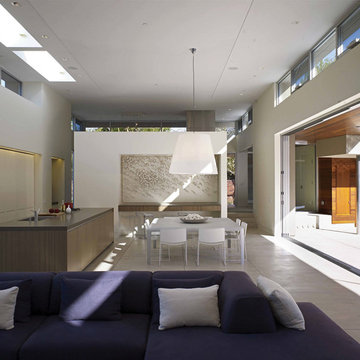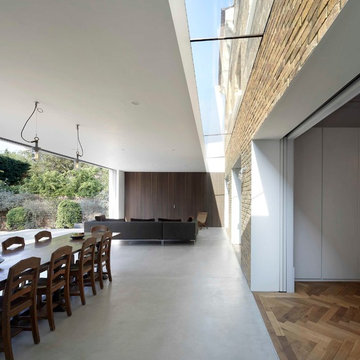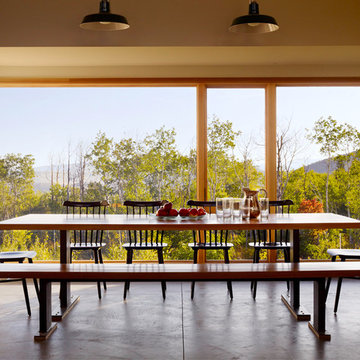1.408 fotos de comedores modernos con suelo de cemento
Filtrar por
Presupuesto
Ordenar por:Popular hoy
1 - 20 de 1408 fotos
Artículo 1 de 3

This Australian-inspired new construction was a successful collaboration between homeowner, architect, designer and builder. The home features a Henrybuilt kitchen, butler's pantry, private home office, guest suite, master suite, entry foyer with concealed entrances to the powder bathroom and coat closet, hidden play loft, and full front and back landscaping with swimming pool and pool house/ADU.

Our Austin studio designed this gorgeous town home to reflect a quiet, tranquil aesthetic. We chose a neutral palette to create a seamless flow between spaces and added stylish furnishings, thoughtful decor, and striking artwork to create a cohesive home. We added a beautiful blue area rug in the living area that nicely complements the blue elements in the artwork. We ensured that our clients had enough shelving space to showcase their knickknacks, curios, books, and personal collections. In the kitchen, wooden cabinetry, a beautiful cascading island, and well-planned appliances make it a warm, functional space. We made sure that the spaces blended in with each other to create a harmonious home.
---
Project designed by the Atomic Ranch featured modern designers at Breathe Design Studio. From their Austin design studio, they serve an eclectic and accomplished nationwide clientele including in Palm Springs, LA, and the San Francisco Bay Area.
For more about Breathe Design Studio, see here: https://www.breathedesignstudio.com/
To learn more about this project, see here: https://www.breathedesignstudio.com/minimalrowhome

This open concept dining room not only is open to the kitchen and living room but also flows out to sprawling decks overlooking Silicon Valley. The weathered wood table and custom veneer millwork are juxtaposed against the sleek nature of the polished concrete floors and metal detailing on the custom fireplace.
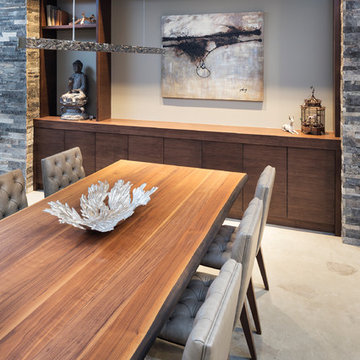
Builder: John Kraemer & Sons | Photography: Landmark Photography
Ejemplo de comedor moderno pequeño abierto con paredes beige y suelo de cemento
Ejemplo de comedor moderno pequeño abierto con paredes beige y suelo de cemento
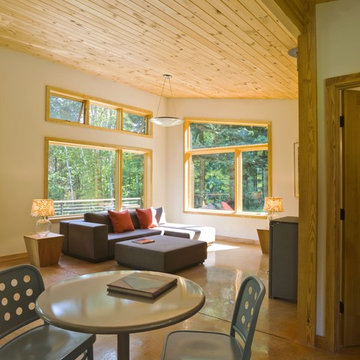
photo by Susan Teare
Diseño de comedor moderno de tamaño medio abierto sin chimenea con suelo de cemento, paredes beige y suelo marrón
Diseño de comedor moderno de tamaño medio abierto sin chimenea con suelo de cemento, paredes beige y suelo marrón
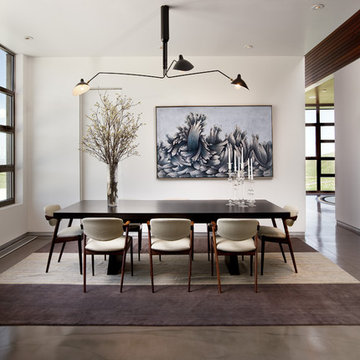
A striking dining room weaves Mid-Century with a classic sophistication.
Photo: Jim Bartsch
Diseño de comedor moderno de tamaño medio cerrado con paredes blancas y suelo de cemento
Diseño de comedor moderno de tamaño medio cerrado con paredes blancas y suelo de cemento
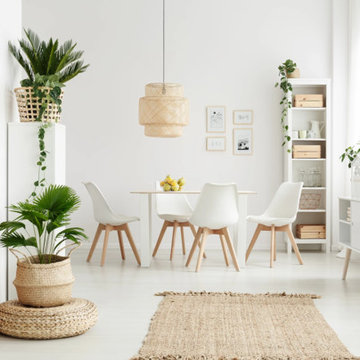
Diseño de comedor minimalista de tamaño medio abierto sin chimenea con paredes blancas, suelo de cemento y suelo gris
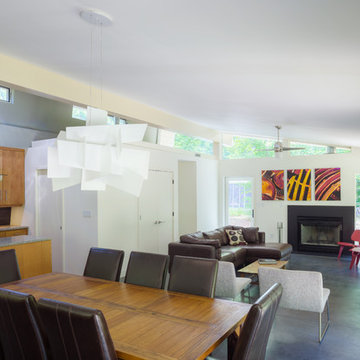
Open plan living room has high clerestory windows that vent hot air providing a passive cooling effect. Photo by Prakash Patel
Diseño de comedor minimalista pequeño abierto con paredes blancas, suelo de cemento, todas las chimeneas y marco de chimenea de piedra
Diseño de comedor minimalista pequeño abierto con paredes blancas, suelo de cemento, todas las chimeneas y marco de chimenea de piedra

Ejemplo de comedor minimalista abierto con paredes blancas, suelo de cemento, estufa de leña, marco de chimenea de yeso y suelo gris

Height and light fills the new kitchen and dining space through a series of large north orientated skylights, flooding the addition with daylight that illuminates the natural materials and textures.
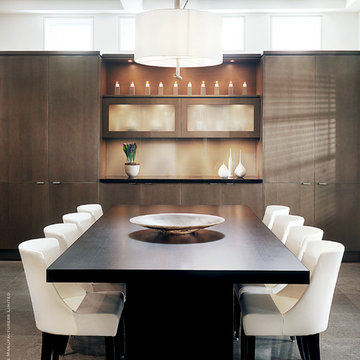
Modelo de comedor moderno grande abierto sin chimenea con paredes blancas y suelo de cemento
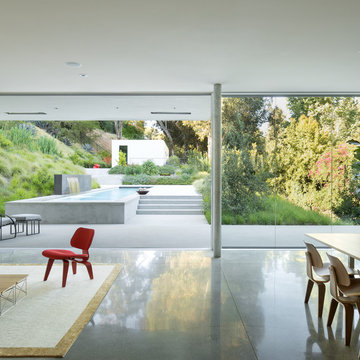
Moving north, the spaces become more public, leading to the open dining and living space where north facing floor to ceiling glass and sliding doors open to the pool, courtyard and lush landscape views. (Photography by Jeremy Bitterman.)
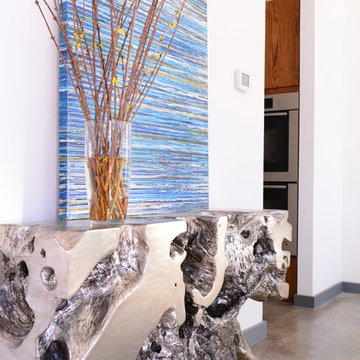
Michael Hunter
Ejemplo de comedor minimalista de tamaño medio abierto sin chimenea con paredes blancas y suelo de cemento
Ejemplo de comedor minimalista de tamaño medio abierto sin chimenea con paredes blancas y suelo de cemento
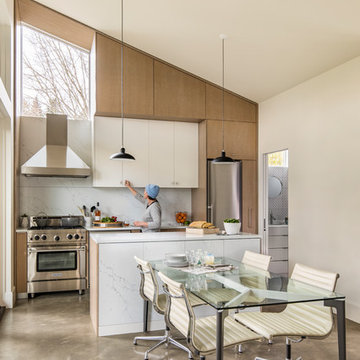
This 800 square foot Accessory Dwelling Unit steps down a lush site in the Portland Hills. The street facing balcony features a sculptural bronze and concrete trough spilling water into a deep basin. The split-level entry divides upper-level living and lower level sleeping areas. Generous south facing decks, visually expand the building's area and connect to a canopy of trees. The mid-century modern details and materials of the main house are continued into the addition. Inside a ribbon of white-washed oak flows from the entry foyer to the lower level, wrapping the stairs and walls with its warmth. Upstairs the wood's texture is seen in stark relief to the polished concrete floors and the crisp white walls of the vaulted space. Downstairs the wood, coupled with the muted tones of moss green walls, lend the sleeping area a tranquil feel.
Contractor: Ricardo Lovett General Contracting
Photographer: David Papazian Photography
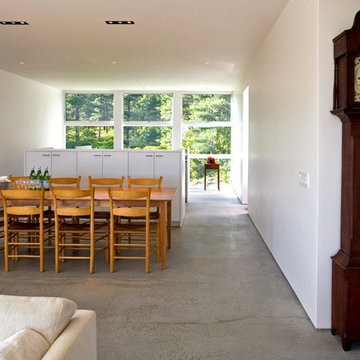
Clients who had lived many years in a treasured 19th century cape sought a significant change in lifestyle. A spectacular site, a restrictive budget, and a desire for an unapologetically contemporary house were parameters which deeply influenced the design solution. The sober expression of the house nevertheless responds intentionally to the climatic demands of its site, and is clad humbly in the most traditional of New England building materials, the local white cedar shingle.
Architect: Bruce Norelius
Builder: Peacock Builders
Photography: Sandy Agrafiotis
1.408 fotos de comedores modernos con suelo de cemento
1
