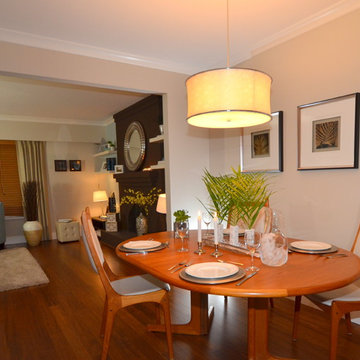112 fotos de comedores con suelo de bambú y todas las repisas de chimenea
Filtrar por
Presupuesto
Ordenar por:Popular hoy
61 - 80 de 112 fotos
Artículo 1 de 3
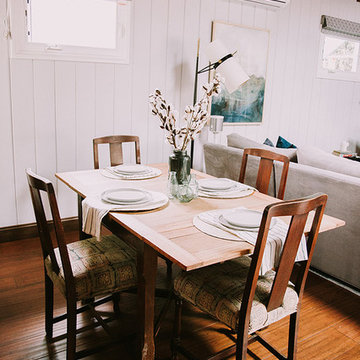
Annie W Photography
Imagen de comedor rural de tamaño medio abierto con paredes grises, suelo de bambú, todas las chimeneas, marco de chimenea de piedra y suelo marrón
Imagen de comedor rural de tamaño medio abierto con paredes grises, suelo de bambú, todas las chimeneas, marco de chimenea de piedra y suelo marrón
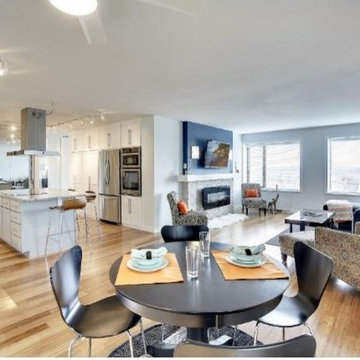
Imagen de comedor clásico renovado grande abierto con paredes azules, suelo de bambú, todas las chimeneas y marco de chimenea de piedra
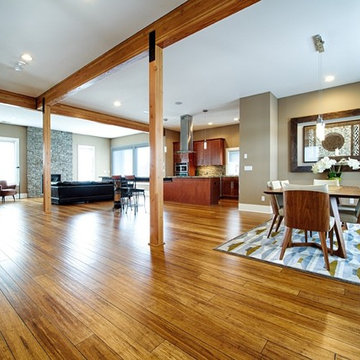
In Lower Kennydale we build a transitional home with a bright open feel. The beams on the main level give you the styling of a loft with lots of light. We hope you enjoy the bamboo flooring and custom metal stair system. The second island in the kitchen offers more space for cooking and entertaining. The bedrooms are large and the basement offers extra storage and entertaining space as well.

Jaime Sanders - D76 Studios
Diseño de comedor de cocina moderno de tamaño medio con paredes blancas, suelo de bambú, todas las chimeneas y marco de chimenea de ladrillo
Diseño de comedor de cocina moderno de tamaño medio con paredes blancas, suelo de bambú, todas las chimeneas y marco de chimenea de ladrillo
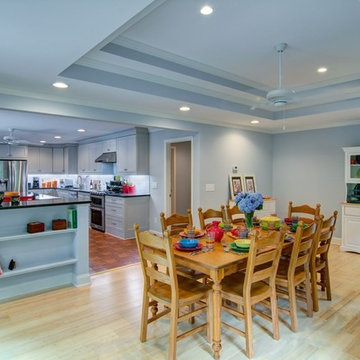
This family room was renovated from where the garage used to be.
Ejemplo de comedor bohemio grande con paredes grises, suelo de bambú, todas las chimeneas y marco de chimenea de ladrillo
Ejemplo de comedor bohemio grande con paredes grises, suelo de bambú, todas las chimeneas y marco de chimenea de ladrillo
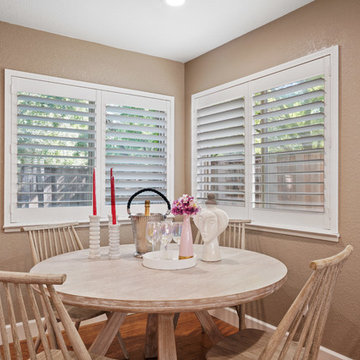
A bottle of pink champagne is chilling at your new home! :-) It's Feng Shui'ed, staged, and ready for its new owners.
A modern spin on a beautiful home in Pleasanton, California. We Feng Shui'ed the space, and performed a sage cleansing and blessing. Then we designed a staging game plan, which we implemented with our staging partner, No. 1 Staging of Santa Clara.
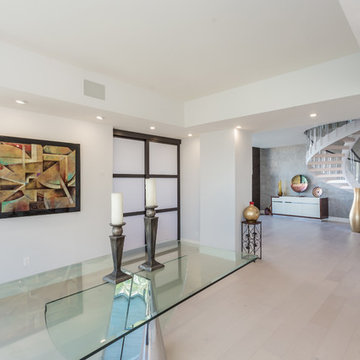
Part of Complete Home Remodeling : Dining Area
Diseño de comedor minimalista con paredes blancas, suelo de bambú y marco de chimenea de metal
Diseño de comedor minimalista con paredes blancas, suelo de bambú y marco de chimenea de metal
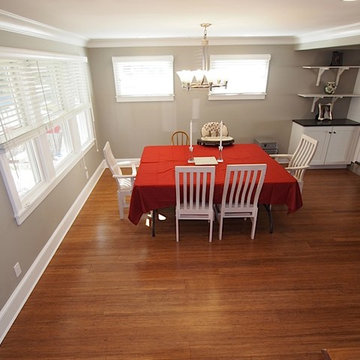
Foto de comedor clásico renovado de tamaño medio abierto con paredes grises, suelo de bambú, todas las chimeneas y marco de chimenea de baldosas y/o azulejos
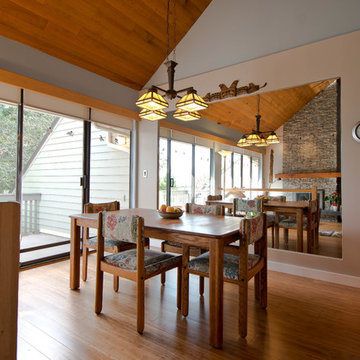
Photo by:
Myshsael Schlyecher Photography
myshsael.com
Diseño de comedor contemporáneo con suelo de bambú y marco de chimenea de piedra
Diseño de comedor contemporáneo con suelo de bambú y marco de chimenea de piedra
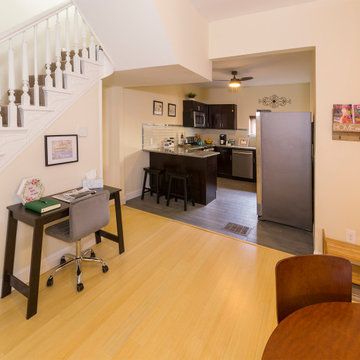
Foto de comedor actual abierto sin chimenea con paredes beige, suelo de bambú, marco de chimenea de ladrillo y suelo beige
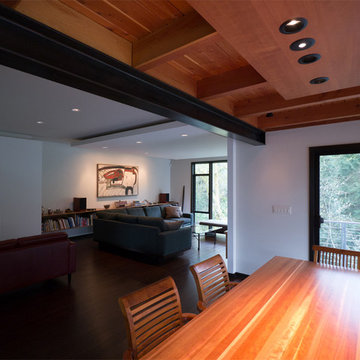
Erich Remash Architect
Ejemplo de comedor de cocina contemporáneo de tamaño medio con paredes blancas, suelo de bambú, estufa de leña y marco de chimenea de yeso
Ejemplo de comedor de cocina contemporáneo de tamaño medio con paredes blancas, suelo de bambú, estufa de leña y marco de chimenea de yeso
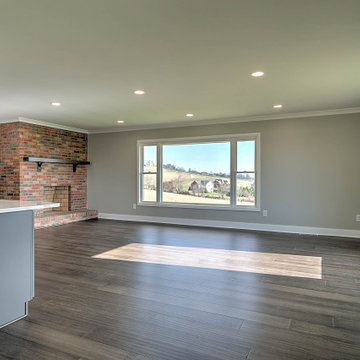
Foto de comedor tradicional renovado pequeño abierto con paredes grises, suelo de bambú, chimenea de esquina, marco de chimenea de ladrillo y suelo gris
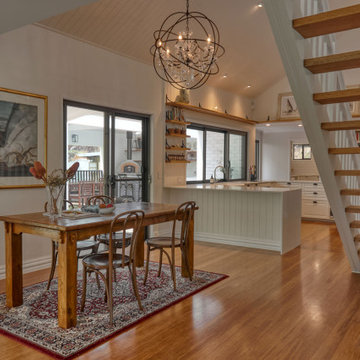
Modelo de comedor romántico de tamaño medio abierto con paredes blancas, suelo de bambú, estufa de leña y marco de chimenea de madera
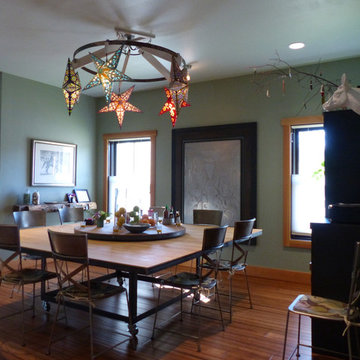
The dining room table was a collaboration between the homeowners and a local welder (Kevin Warren). The table comfortably seats 12... and 14 is pretty easy as well. The table is on wheels and has a lazy susan in the middle. The steel band around the lazy susan (which is a table top from a thrift store) mimics the steel ring (from an old wagon wheel) on the chandelier.
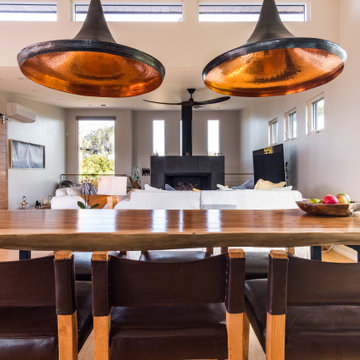
As with most properties in coastal San Diego this parcel of land was expensive and this client wanted to maximize their return on investment. We did this by filling every little corner of the allowable building area (width, depth, AND height).
We designed a new two-story home that includes three bedrooms, three bathrooms, one office/ bedroom, an open concept kitchen/ dining/ living area, and my favorite part, a huge outdoor covered deck.
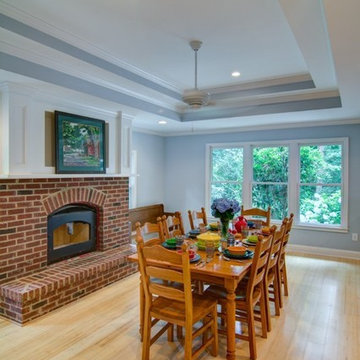
This family room was renovated from where the garage used to be.
Imagen de comedor ecléctico grande con paredes grises, suelo de bambú, todas las chimeneas y marco de chimenea de ladrillo
Imagen de comedor ecléctico grande con paredes grises, suelo de bambú, todas las chimeneas y marco de chimenea de ladrillo
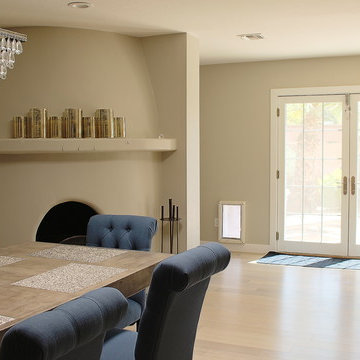
Diseño de comedor minimalista de tamaño medio abierto con paredes beige, chimenea de esquina, suelo beige, suelo de bambú y marco de chimenea de piedra
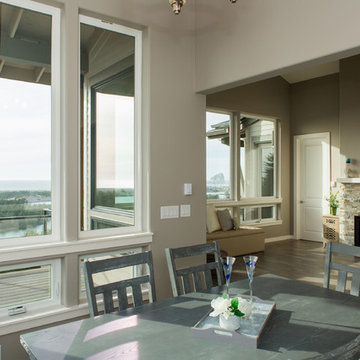
Resting high above the ocean, Pacific Seawatch is a community of unparalleled natural beauty at the Oregon Coast. Featuring covered outdoor spaces and dramatic UNOBSTRUCTED views from all bedrooms and master bath, this architecturally designed townhouse skillfully showcases panoramic scenes of Cape Kiwanda, Haystack Rock, the Nestucca River and Oregon’s spectacular coastline. Thoughtful interior selections display texture and movement with a cohesive palate of gorgeous finishes, including Quartz counters, hardwood floors and back splashes of glass and stone. Beauty and relaxation combine with convenience and community for fulfilled coastal living.
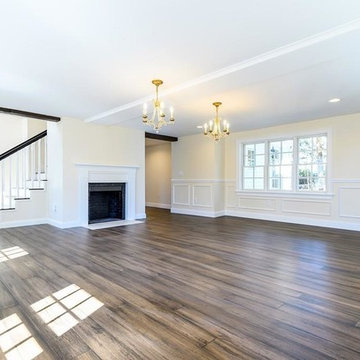
Imagen de comedor tradicional grande cerrado con paredes beige, suelo de bambú, todas las chimeneas, marco de chimenea de madera y suelo marrón
112 fotos de comedores con suelo de bambú y todas las repisas de chimenea
4
