112 fotos de comedores con suelo de bambú y todas las repisas de chimenea
Filtrar por
Presupuesto
Ordenar por:Popular hoy
21 - 40 de 112 fotos
Artículo 1 de 3
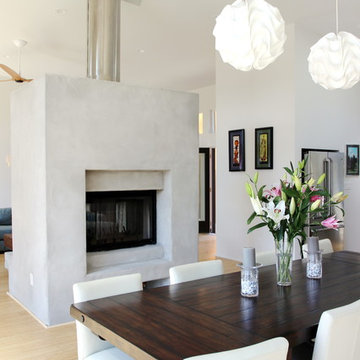
B + O design studio
Foto de comedor minimalista de tamaño medio abierto con paredes blancas, suelo de bambú, chimenea de doble cara y marco de chimenea de hormigón
Foto de comedor minimalista de tamaño medio abierto con paredes blancas, suelo de bambú, chimenea de doble cara y marco de chimenea de hormigón
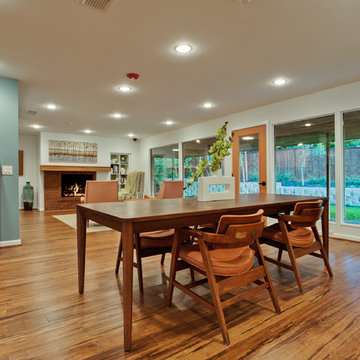
Diseño de comedor vintage grande abierto con paredes blancas, suelo de bambú, todas las chimeneas y marco de chimenea de ladrillo
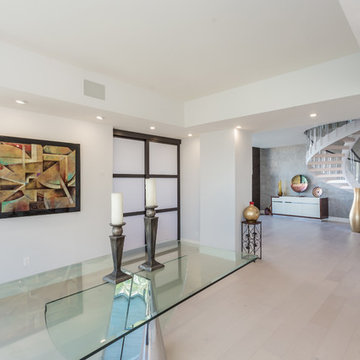
Part of Complete Home Remodeling : Dining Area
Diseño de comedor minimalista con paredes blancas, suelo de bambú y marco de chimenea de metal
Diseño de comedor minimalista con paredes blancas, suelo de bambú y marco de chimenea de metal
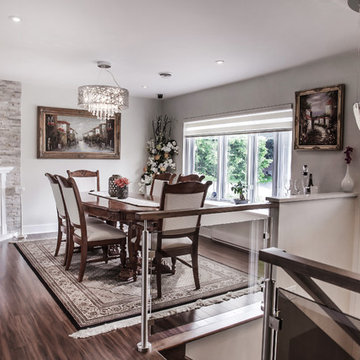
FURLAPHOTO
Diseño de comedor tradicional de tamaño medio abierto con suelo de bambú, chimenea de esquina y marco de chimenea de piedra
Diseño de comedor tradicional de tamaño medio abierto con suelo de bambú, chimenea de esquina y marco de chimenea de piedra
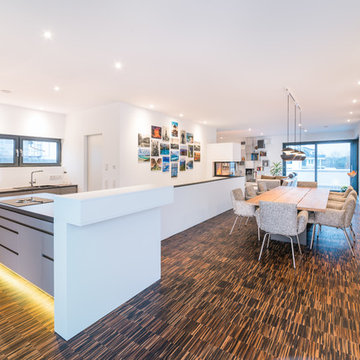
Kristof Lemp
www.lempinet.com
Foto de comedor de cocina actual grande con paredes blancas, suelo de bambú, chimenea de doble cara, marco de chimenea de yeso y suelo marrón
Foto de comedor de cocina actual grande con paredes blancas, suelo de bambú, chimenea de doble cara, marco de chimenea de yeso y suelo marrón
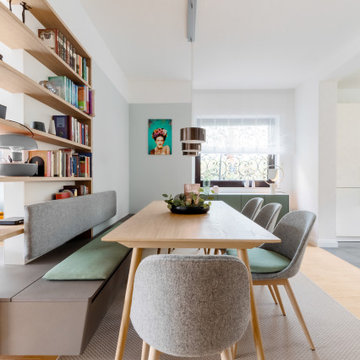
Diseño de comedor nórdico grande con paredes grises, suelo de bambú, chimeneas suspendidas, marco de chimenea de metal, suelo marrón, papel pintado y papel pintado
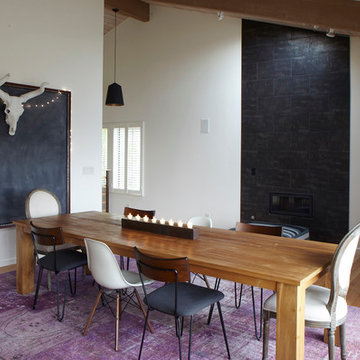
Ejemplo de comedor actual de tamaño medio cerrado con paredes blancas, suelo de bambú, chimeneas suspendidas, marco de chimenea de hormigón y suelo marrón
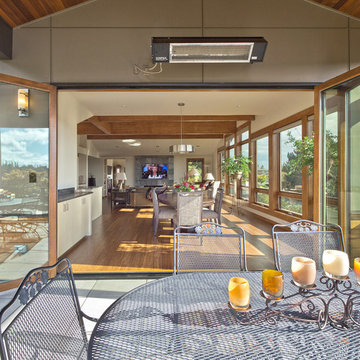
Architect: Grouparchitect
Contractor: Lochwood Lozier Custom Construction
Photography: Michael Walmsley
Imagen de comedor actual grande abierto con paredes beige, suelo de bambú, todas las chimeneas y marco de chimenea de baldosas y/o azulejos
Imagen de comedor actual grande abierto con paredes beige, suelo de bambú, todas las chimeneas y marco de chimenea de baldosas y/o azulejos
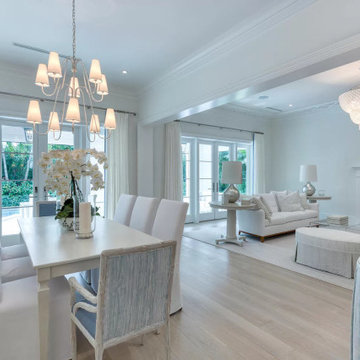
Ejemplo de comedor tradicional extra grande con paredes blancas, suelo de bambú, todas las chimeneas, marco de chimenea de piedra, suelo beige y boiserie
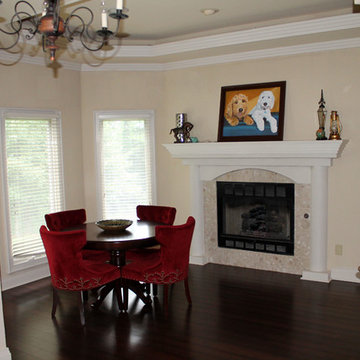
Owner requested CMI Construction remodel the kitchen and include an opening that allowed access to the family room. Wood floors were installed in all the downstairs rooms, stainless appliances were added, and new paint throughout the house.
Digital Arts 1
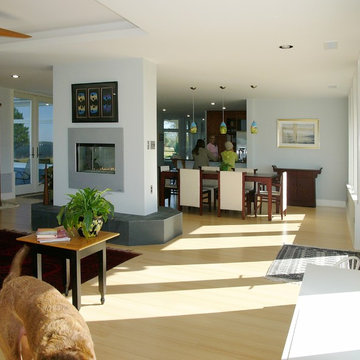
David D. Quillin, AIA
Foto de comedor de cocina de tamaño medio con paredes azules, suelo de bambú, chimenea de doble cara y marco de chimenea de metal
Foto de comedor de cocina de tamaño medio con paredes azules, suelo de bambú, chimenea de doble cara y marco de chimenea de metal
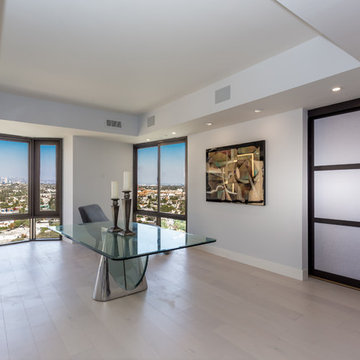
Part of Complete Home Remodeling : Dining Area
Imagen de comedor minimalista con paredes blancas, suelo de bambú y marco de chimenea de metal
Imagen de comedor minimalista con paredes blancas, suelo de bambú y marco de chimenea de metal
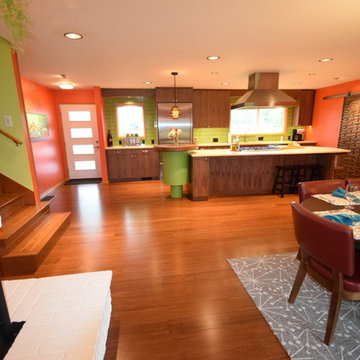
Round shapes and walnut woodwork pull the whole space together. The sputnik shapes in the rug are mimicked in the Living Room light sconces and the artwork on the wall near the Entry Door. The Pantry Door pulls the circular and walnut together as well.
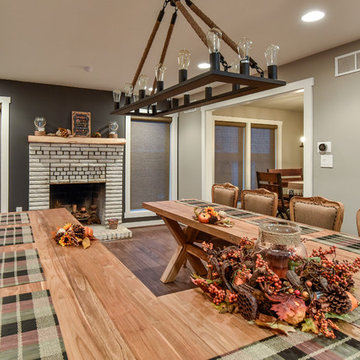
Felicia Evans Photography
Modelo de comedor de estilo americano de tamaño medio cerrado con paredes grises, suelo de bambú, todas las chimeneas y marco de chimenea de ladrillo
Modelo de comedor de estilo americano de tamaño medio cerrado con paredes grises, suelo de bambú, todas las chimeneas y marco de chimenea de ladrillo
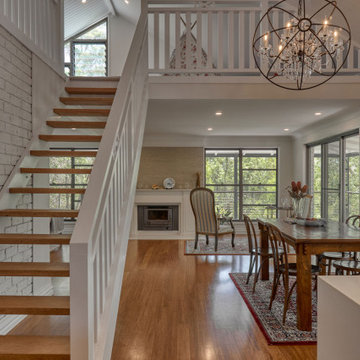
Imagen de comedor romántico de tamaño medio abierto con paredes blancas, suelo de bambú, estufa de leña y marco de chimenea de madera
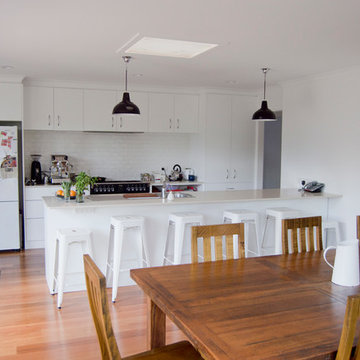
The original design for the house had the kitchen boxed in on all sides by half-height and full-height walls. It was a dead-end space that didn’t interface well with the rest of the house. Primary access from the main entryway was through a hallway behind the kitchen. We pulled the kitchen out on all sides and opened up the main living space. By claiming back the dark hallway and circulation spaces, the house now has a larger and more useable kitchen and dining area. The original footprint of the house remained the same; we didn’t need to extend anything.
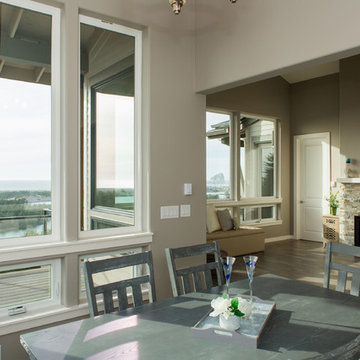
Resting high above the ocean, Pacific Seawatch is a community of unparalleled natural beauty at the Oregon Coast. Featuring covered outdoor spaces and dramatic UNOBSTRUCTED views from all bedrooms and master bath, this architecturally designed townhouse skillfully showcases panoramic scenes of Cape Kiwanda, Haystack Rock, the Nestucca River and Oregon’s spectacular coastline. Thoughtful interior selections display texture and movement with a cohesive palate of gorgeous finishes, including Quartz counters, hardwood floors and back splashes of glass and stone. Beauty and relaxation combine with convenience and community for fulfilled coastal living.
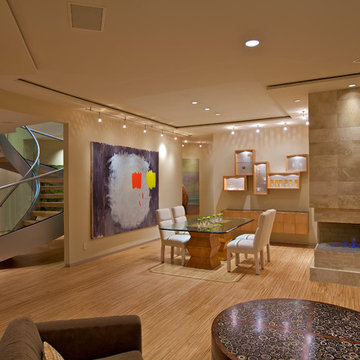
Photos by: Brent Haywood Photography. www.brenthaywoodphotography.com
Diseño de comedor minimalista grande con paredes beige, suelo de bambú, chimenea de doble cara, marco de chimenea de baldosas y/o azulejos y suelo beige
Diseño de comedor minimalista grande con paredes beige, suelo de bambú, chimenea de doble cara, marco de chimenea de baldosas y/o azulejos y suelo beige
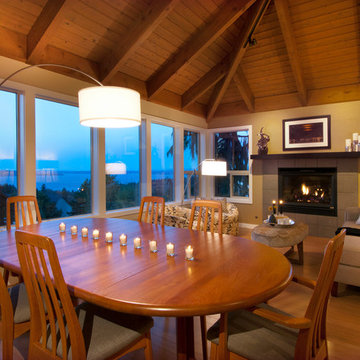
Placing the dining table between the living and music area of this space allow diners to enjoy the amazing view of Puget Sound as well as easy access to the kitchen. The oval teak dining table is highlighted with a arch lamp, the only cost effective means by which we could add a needed chandelier.
Photo by Gregg Krogstad
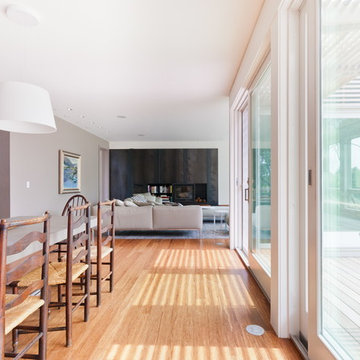
Photographer: © Resolution: 4 Architecture
Foto de comedor de cocina actual con paredes grises, suelo de bambú, todas las chimeneas y marco de chimenea de metal
Foto de comedor de cocina actual con paredes grises, suelo de bambú, todas las chimeneas y marco de chimenea de metal
112 fotos de comedores con suelo de bambú y todas las repisas de chimenea
2