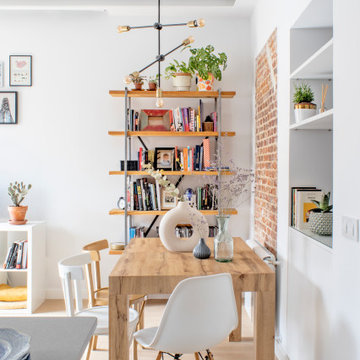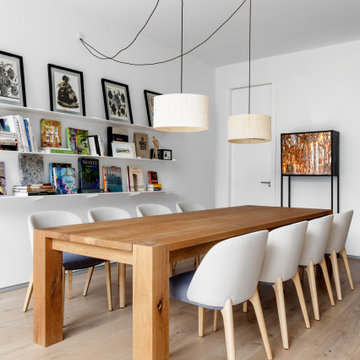51.948 fotos de comedores con suelo de madera clara y suelo de bambú
Filtrar por
Presupuesto
Ordenar por:Popular hoy
1 - 20 de 51.948 fotos
Artículo 1 de 3
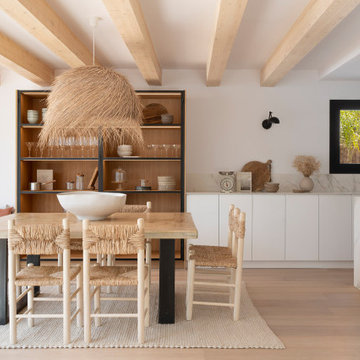
Ejemplo de comedor contemporáneo con paredes blancas, suelo de madera clara, suelo beige y vigas vistas

Modelo de comedor nórdico de tamaño medio con suelo de madera clara, panelado, paredes blancas y suelo beige
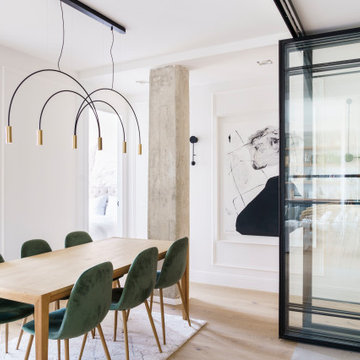
Foto de comedor contemporáneo con paredes blancas, suelo de madera clara, suelo beige y alfombra
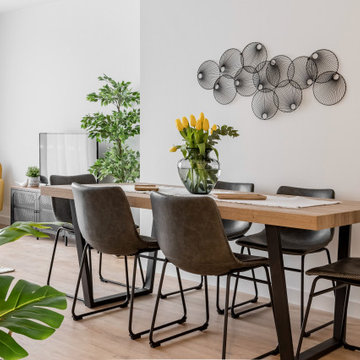
Mesa de comedor integrada en el salón.
Foto de comedor actual de tamaño medio con suelo de madera clara y suelo marrón
Foto de comedor actual de tamaño medio con suelo de madera clara y suelo marrón
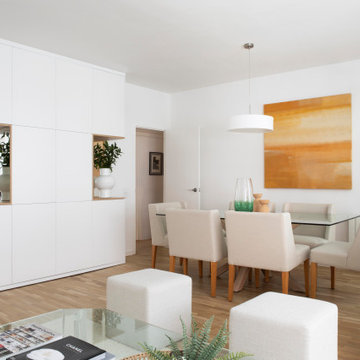
El comedor para seis comensales es de líneas muy sencillas y las butacas han sido tapizadas por el estudio, al igual que la confección de las cortinas. Este se sitúa junto a la otra puerta que tiene este espacio y que conecta con el pasillo y las otras estancias del piso, favoreciendo un flujo más directo especialmente con la cocina.
Mesa comedor, de La Forma. Sillas, diseñadas a medida por Tinda ́s Project. Lámpara de techo, de Luxcambra. Lámpara de sobremesa, de VP Ourense. Jarrones sobre la mesa, de Catalina House. Jarrones blancos de la estantería, de Taller de las Indias.
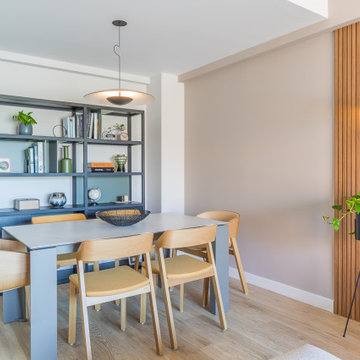
El salón-comedor, de forma alargada, se divide visualmente mediante un panel alistonado con iluminación en la pared, que nos sitúa en cada espacio de manera independiente. Los muebles de diseño se convierten en protagonistas de la decoración, dando al espacio un aire completamente sofisticado.
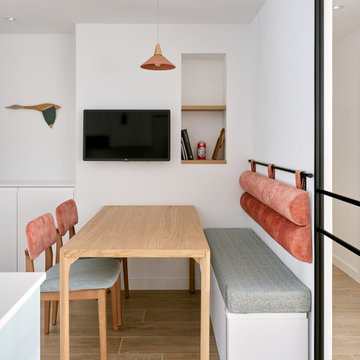
Foto de comedor de cocina actual grande con suelo de madera clara y suelo marrón
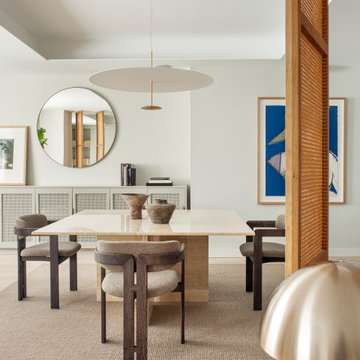
Modelo de comedor clásico renovado abierto con paredes blancas, suelo de madera clara y suelo beige
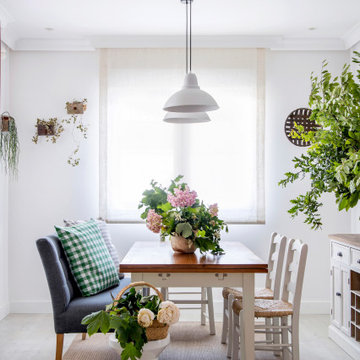
Imagen de comedor campestre con paredes blancas, suelo de madera clara, suelo beige y alfombra
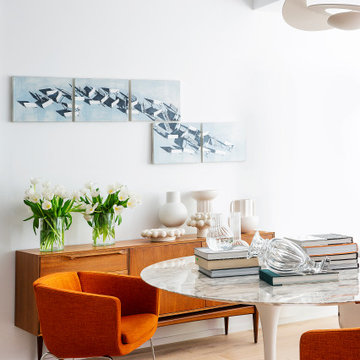
Modelo de comedor contemporáneo con paredes blancas, suelo de madera clara y suelo beige
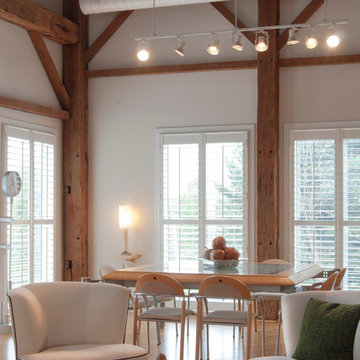
An intimate dining area is endowed with vast proportions thanks to the soaring vaulted ceiling and eight-foot tall windows.
Franklin designed and fabricated the dining room group out of glass and solid light maple. It's modern design and materials compliment the lightness created in contrast to the barn's rough-hewn framework.
Adrienne DeRosa Photography
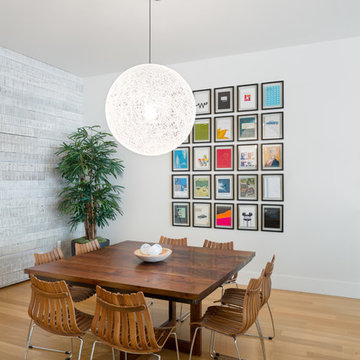
Ejemplo de comedor actual abierto sin chimenea con paredes blancas y suelo de madera clara

Ejemplo de comedor de estilo de casa de campo cerrado sin chimenea con paredes grises y suelo de madera clara
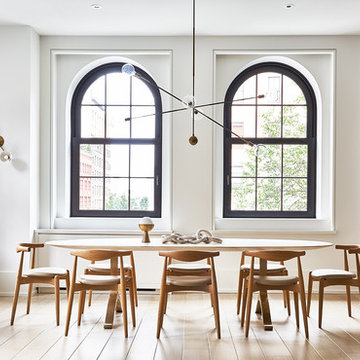
Marco Ricca
Ejemplo de comedor nórdico abierto sin chimenea con paredes blancas, suelo de madera clara y suelo beige
Ejemplo de comedor nórdico abierto sin chimenea con paredes blancas, suelo de madera clara y suelo beige
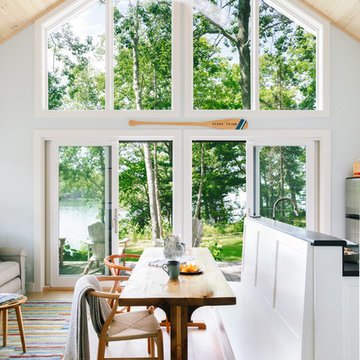
Integrity from Marvin Windows and Doors open this tiny house up to a larger-than-life ocean view.
Foto de comedor campestre pequeño abierto sin chimenea con paredes azules, suelo de madera clara y suelo marrón
Foto de comedor campestre pequeño abierto sin chimenea con paredes azules, suelo de madera clara y suelo marrón

Modelo de comedor actual grande abierto con paredes blancas, suelo de madera clara, chimenea de doble cara y marco de chimenea de hormigón

Interior Design by ecd Design LLC
This newly remodeled home was transformed top to bottom. It is, as all good art should be “A little something of the past and a little something of the future.” We kept the old world charm of the Tudor style, (a popular American theme harkening back to Great Britain in the 1500’s) and combined it with the modern amenities and design that many of us have come to love and appreciate. In the process, we created something truly unique and inspiring.
RW Anderson Homes is the premier home builder and remodeler in the Seattle and Bellevue area. Distinguished by their excellent team, and attention to detail, RW Anderson delivers a custom tailored experience for every customer. Their service to clients has earned them a great reputation in the industry for taking care of their customers.
Working with RW Anderson Homes is very easy. Their office and design team work tirelessly to maximize your goals and dreams in order to create finished spaces that aren’t only beautiful, but highly functional for every customer. In an industry known for false promises and the unexpected, the team at RW Anderson is professional and works to present a clear and concise strategy for every project. They take pride in their references and the amount of direct referrals they receive from past clients.
RW Anderson Homes would love the opportunity to talk with you about your home or remodel project today. Estimates and consultations are always free. Call us now at 206-383-8084 or email Ryan@rwandersonhomes.com.

Architect: Rick Shean & Christopher Simmonds, Christopher Simmonds Architect Inc.
Photography By: Peter Fritz
“Feels very confident and fluent. Love the contrast between first and second floor, both in material and volume. Excellent modern composition.”
This Gatineau Hills home creates a beautiful balance between modern and natural. The natural house design embraces its earthy surroundings, while opening the door to a contemporary aesthetic. The open ground floor, with its interconnected spaces and floor-to-ceiling windows, allows sunlight to flow through uninterrupted, showcasing the beauty of the natural light as it varies throughout the day and by season.
The façade of reclaimed wood on the upper level, white cement board lining the lower, and large expanses of floor-to-ceiling windows throughout are the perfect package for this chic forest home. A warm wood ceiling overhead and rustic hand-scraped wood floor underfoot wrap you in nature’s best.
Marvin’s floor-to-ceiling windows invite in the ever-changing landscape of trees and mountains indoors. From the exterior, the vertical windows lead the eye upward, loosely echoing the vertical lines of the surrounding trees. The large windows and minimal frames effectively framed unique views of the beautiful Gatineau Hills without distracting from them. Further, the windows on the second floor, where the bedrooms are located, are tinted for added privacy. Marvin’s selection of window frame colors further defined this home’s contrasting exterior palette. White window frames were used for the ground floor and black for the second floor.
MARVIN PRODUCTS USED:
Marvin Bi-Fold Door
Marvin Sliding Patio Door
Marvin Tilt Turn and Hopper Window
Marvin Ultimate Awning Window
Marvin Ultimate Swinging French Door
51.948 fotos de comedores con suelo de madera clara y suelo de bambú
1
