176 fotos de comedores con suelo de baldosas de cerámica y marco de chimenea de yeso
Filtrar por
Presupuesto
Ordenar por:Popular hoy
21 - 40 de 176 fotos
Artículo 1 de 3
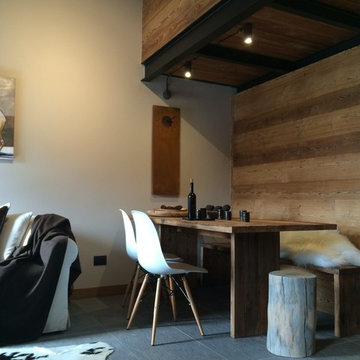
Zona pranzo. Sedute Eames e sgabello in legno, coordinati ad un grande tavolo in legno fatto su misura e panca a muro, entrambi in larice bio bruno spazzolato come i rivestimenti verticali di alcune parti dell'ambiente.
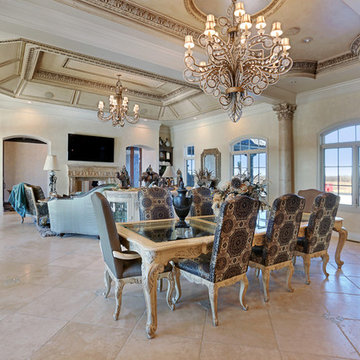
Lauren Rodriguez - VHT Studios
Imagen de comedor clásico grande abierto con paredes beige, suelo de baldosas de cerámica, todas las chimeneas y marco de chimenea de yeso
Imagen de comedor clásico grande abierto con paredes beige, suelo de baldosas de cerámica, todas las chimeneas y marco de chimenea de yeso
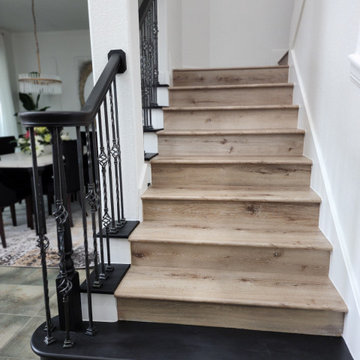
This dated formal dining and living room got a new modern glam look with our design. We brought in all new furniture, artwork, curtains, accent lighting, blinds, accent decor, rugs, and custom floral arrangements. We also painted the hand rail, newel posts, and bottom step in Limousine Leather by Behr as well as the hearth, mantle and surround of the fireplace. This space feels fresh,, elegant and modern now with the design we did.
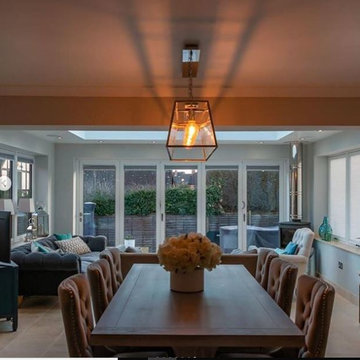
A lovely project in partnership with great market leaders. The house extension was to be a new open plan living space where they could enjoy plenty of light but also wanted a cosy room for the winter too. We fitted slimline frames on doors and windows, allowing for plenty of light to flood the room, whilst adding privacy. Extension project carried out by 5 Star Windows and Conservatories
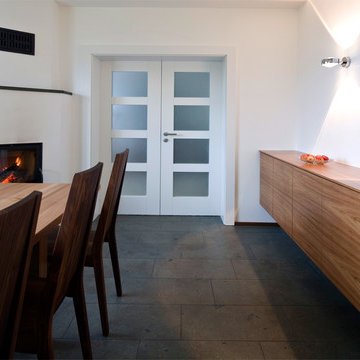
Sideboard und Tisch mit Stühlen
Imagen de comedor contemporáneo de tamaño medio abierto con todas las chimeneas, marco de chimenea de yeso, paredes blancas, suelo de baldosas de cerámica y suelo marrón
Imagen de comedor contemporáneo de tamaño medio abierto con todas las chimeneas, marco de chimenea de yeso, paredes blancas, suelo de baldosas de cerámica y suelo marrón
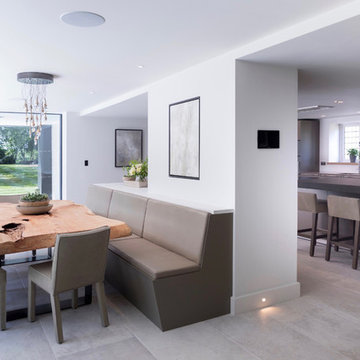
Working with Llama Architects & Llama Group on the total renovation of this once dated cottage set in a wonderful location. Creating for our clients within this project a stylish contemporary dining area with skyframe frameless sliding doors, allowing for wonderful indoor - outdoor luxuryliving.
With a beautifully bespoke dining table & stylish Piet Boon Dining Chairs, Ochre Seed Cloud chandelier and built in leather booth seating. This new addition completed this new Kitchen Area, with
wall to wall Skyframe that maximised the views to the
extensive gardens, and when opened, had no supports /
structures to hinder the view, so that the whole corner of
the room was completely open to the bri solet, so that in
the summer months you can dine inside or out with no
apparent divide. This was achieved by clever installation of the Skyframe System, with integrated drainage allowing seamless continuation of the flooring and ceiling finish from the inside to the covered outside area. New underfloor heating and a complete AV system was also installed with Crestron & Lutron Automation and Control over all of the Lighitng and AV. We worked with our partners at Kitchen Architecture who supplied the stylish Bautaulp B3 Kitchen and
Gaggenau Applicances, to design a large kitchen that was
stunning to look at in this newly created room, but also
gave all the functionality our clients needed with their large family and frequent entertaining.
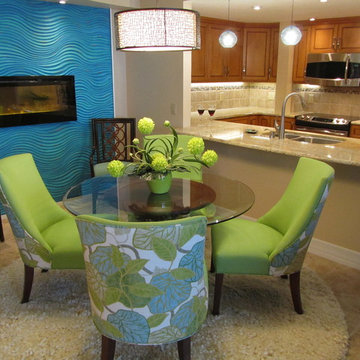
This is their dining area, featuring an accent fireplace and is open to their newly renovated kitchen.
Modelo de comedor de cocina ecléctico de tamaño medio con paredes beige, suelo de baldosas de cerámica, chimenea lineal, marco de chimenea de yeso y suelo beige
Modelo de comedor de cocina ecléctico de tamaño medio con paredes beige, suelo de baldosas de cerámica, chimenea lineal, marco de chimenea de yeso y suelo beige
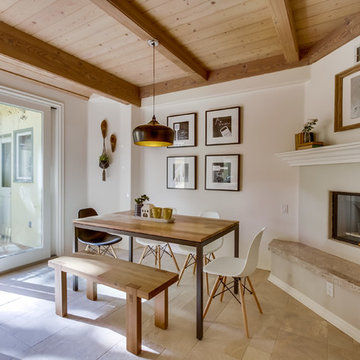
Imagen de comedor escandinavo de tamaño medio cerrado con suelo de baldosas de cerámica, paredes blancas, chimenea de esquina y marco de chimenea de yeso
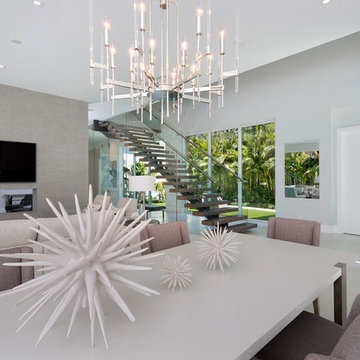
Dining Room
Modelo de comedor moderno de tamaño medio abierto con paredes grises, suelo de baldosas de cerámica, suelo gris, chimenea de doble cara y marco de chimenea de yeso
Modelo de comedor moderno de tamaño medio abierto con paredes grises, suelo de baldosas de cerámica, suelo gris, chimenea de doble cara y marco de chimenea de yeso
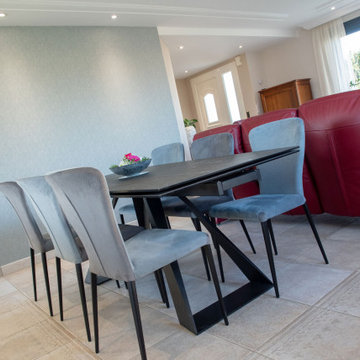
Modelo de comedor clásico renovado de tamaño medio con paredes beige, suelo de baldosas de cerámica, todas las chimeneas, marco de chimenea de yeso y suelo beige
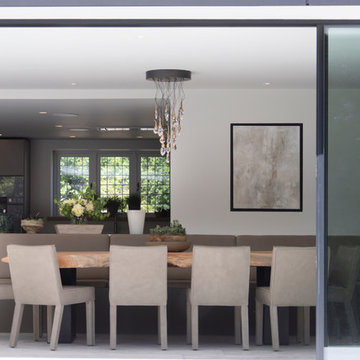
Working with Janey Butler Interiors on the total renovation of this once dated cottage set in a wonderful location. Creating for our clients within this project a stylish contemporary dining area with skyframe frameless sliding doors, allowing for wonderful indoor - outdoor luxuryliving.
With a beautifully bespoke dining table & stylish Piet Boon Dining Chairs, Ochre Seed Cloud chandelier and built in leather booth seating.
This new addition completed this new Kitchen Area, with wall to wall Skyframe that maximised the views to the extensive gardens, and when opened, had no supports / structures to hinder the view, so that the whole corner of the room was completely open to the bri solet, so that in the summer months you can dine inside or out with no apparent divide. This was achieved by clever installation of the Skyframe System, with integrated drainage allowing seamless continuation of the flooring and ceiling finish from the inside to the covered outside area.
New underfloor heating and a complete AV system was also installed with Crestron & Lutron Automation and Control over all of the Lighitng and AV. We worked with our partners at Kitchen Architecture who supplied the stylish Bautaulp B3 Kitchen and Gaggenau Applicances, to design a large kitchen that was stunning to look at in this newly created room, but also gave all the functionality our clients needed with their large family and frequent entertaining.
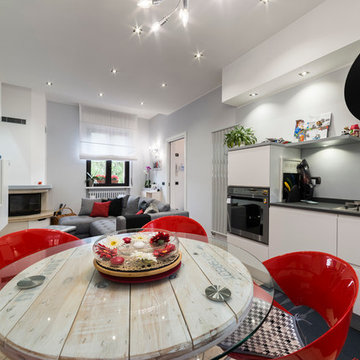
Fotografo Simone Marulli
Modelo de comedor contemporáneo pequeño abierto con paredes grises, suelo de baldosas de cerámica, chimenea de esquina y marco de chimenea de yeso
Modelo de comedor contemporáneo pequeño abierto con paredes grises, suelo de baldosas de cerámica, chimenea de esquina y marco de chimenea de yeso
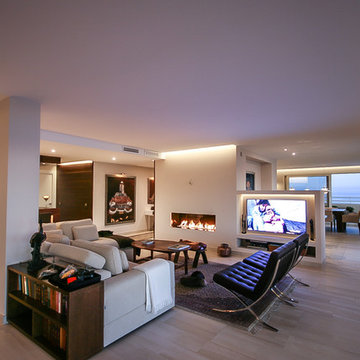
Ático con vistas al mar. todos los espacios; comedor, cocina, baños, terrazas, spa y zonas de paso están unificadas con un mismo pavimento como el gres porcelánico CONCRETE de URBATEK – PORCELANOSA Grupo que permite utilizar diferentes formatos y acabados que se adaptan a las necesidades de cada espacio del hogar, y así, aprovechar al máximo el rendimiento del material.
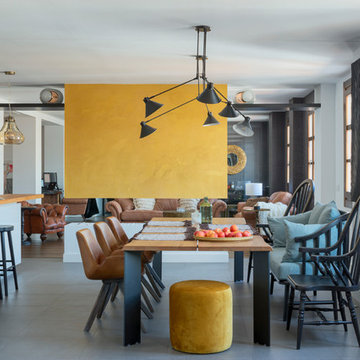
Carlos Yagüe para MASFOTOGENICA FOTOGRAFÍA
Foto de comedor actual grande abierto con paredes multicolor, suelo de baldosas de cerámica, chimenea de doble cara, marco de chimenea de yeso y suelo gris
Foto de comedor actual grande abierto con paredes multicolor, suelo de baldosas de cerámica, chimenea de doble cara, marco de chimenea de yeso y suelo gris
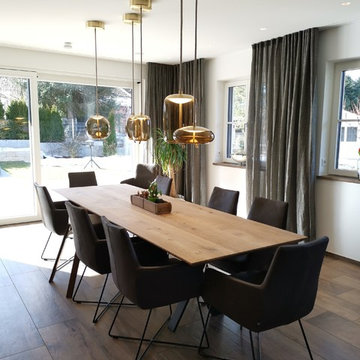
Der Esstisch wird durch mundgeblasene Leuchten in unterschiedlichen Formen und Höhen spielerisch betont. Die Leuchten geben blendfreies Licht.
Diseño de comedor contemporáneo grande abierto con paredes blancas, suelo de baldosas de cerámica, chimenea lineal y marco de chimenea de yeso
Diseño de comedor contemporáneo grande abierto con paredes blancas, suelo de baldosas de cerámica, chimenea lineal y marco de chimenea de yeso
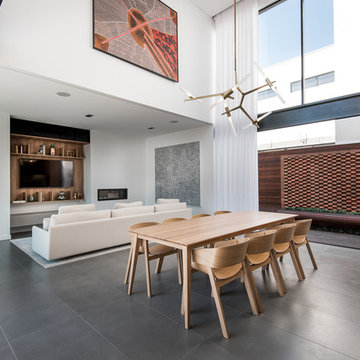
Photography: Dion Robeson (Dion Photography)
Imagen de comedor moderno extra grande con paredes blancas, suelo de baldosas de cerámica, chimenea de doble cara y marco de chimenea de yeso
Imagen de comedor moderno extra grande con paredes blancas, suelo de baldosas de cerámica, chimenea de doble cara y marco de chimenea de yeso
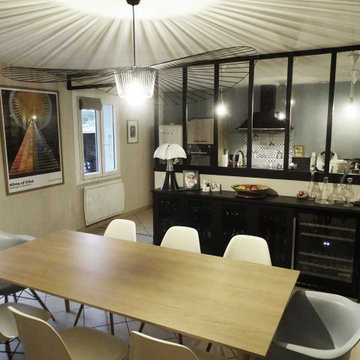
Foto de comedor moderno de tamaño medio abierto con paredes beige, suelo de baldosas de cerámica, todas las chimeneas, marco de chimenea de yeso y suelo gris
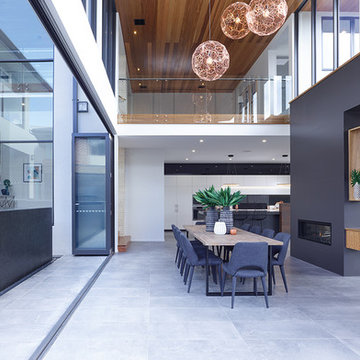
Imagen de comedor minimalista grande con suelo de baldosas de cerámica, chimenea de doble cara y marco de chimenea de yeso
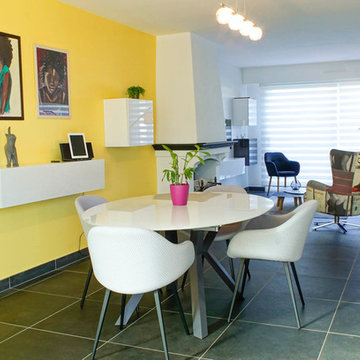
Archi Dko
Diseño de comedor actual de tamaño medio abierto con paredes amarillas, suelo de baldosas de cerámica, todas las chimeneas, marco de chimenea de yeso y suelo gris
Diseño de comedor actual de tamaño medio abierto con paredes amarillas, suelo de baldosas de cerámica, todas las chimeneas, marco de chimenea de yeso y suelo gris
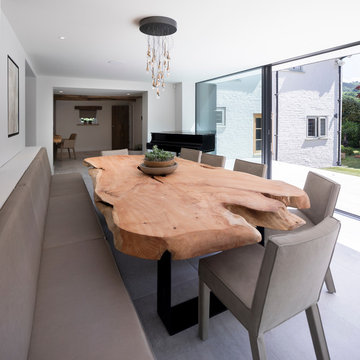
Working with Janey Butler Interiors on the total renovation of this once dated cottage set in a wonderful location. Creating for our clients within this project a stylish contemporary dining area with skyframe frameless sliding doors, allowing for wonderful indoor - outdoor luxuryliving.
With a beautifully bespoke dining table & stylish Piet Boon Dining Chairs, Ochre Seed Cloud chandelier and built in leather booth seating.
This new addition completed this new Kitchen Area, with wall to wall Skyframe that maximised the views to the extensive gardens, and when opened, had no supports / structures to hinder the view, so that the whole corner of the room was completely open to the bri solet, so that in the summer months you can dine inside or out with no apparent divide. This was achieved by clever installation of the Skyframe System, with integrated drainage allowing seamless continuation of the flooring and ceiling finish from the inside to the covered outside area.
New underfloor heating and a complete AV system was also installed with Crestron & Lutron Automation and Control over all of the Lighitng and AV. We worked with our partners at Kitchen Architecture who supplied the stylish Bautaulp B3 Kitchen and Gaggenau Applicances, to design a large kitchen that was stunning to look at in this newly created room, but also gave all the functionality our clients needed with their large family and frequent entertaining.
176 fotos de comedores con suelo de baldosas de cerámica y marco de chimenea de yeso
2