202 fotos de comedores con suelo beige y panelado
Filtrar por
Presupuesto
Ordenar por:Popular hoy
121 - 140 de 202 fotos
Artículo 1 de 3
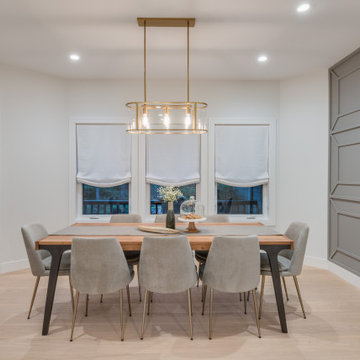
Diseño de comedor actual grande abierto con paredes grises, suelo de madera clara, suelo beige y panelado
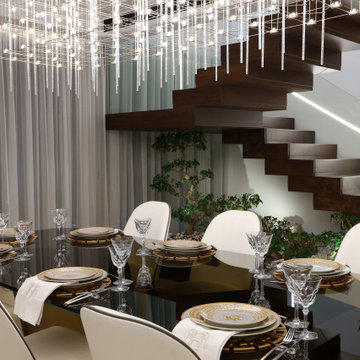
Foto de comedor actual grande con paredes blancas, suelo de mármol, chimenea de doble cara, marco de chimenea de madera, suelo beige y panelado
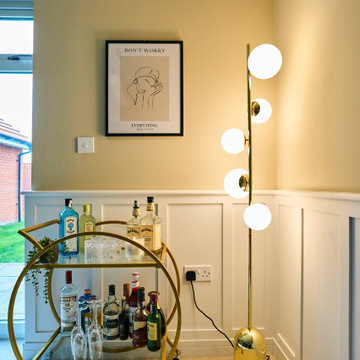
This living-dining room perfectly mixes the personalities of the two homeowners. The emerald green sofa and panelling give a traditional feel while the other homeowner loves the more modern elements such as the artwork, shelving and mounted TV making the layout work so they can watch TV from the dining table or the sofa with ease.
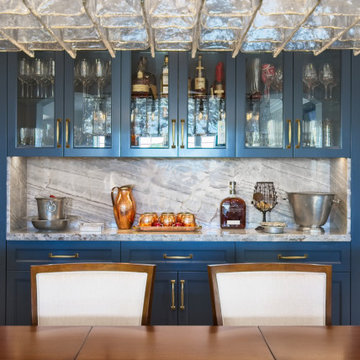
Beautifully elegant and luxurious bar cabinetry in this dining room from our full remodel in Ladera Ranch, CA. Beverly Blue Quartzite with honed edge countertop and backsplash atop custom blue cabinetry with satin brass cabinet pulls.
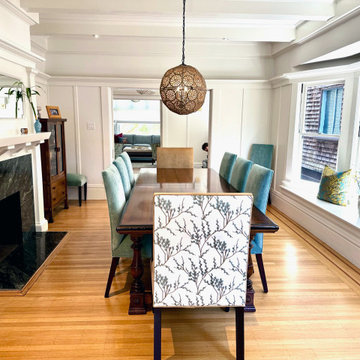
Here you can see the classic fireplace across from large bay windows allowing in plenty of sunlight, reflected by the large mirror over the mantel. You can just see a peek into the living room at the far end of the space.
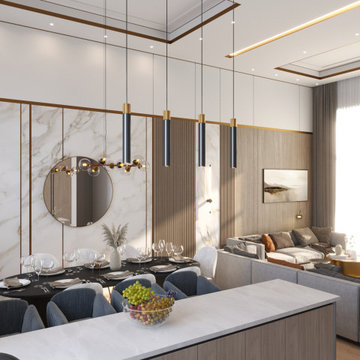
Modern design project of a cottage living room with an unusually high ceiling in Latvia.
Foto de comedor moderno de tamaño medio abierto con paredes blancas, suelo vinílico, suelo beige y panelado
Foto de comedor moderno de tamaño medio abierto con paredes blancas, suelo vinílico, suelo beige y panelado
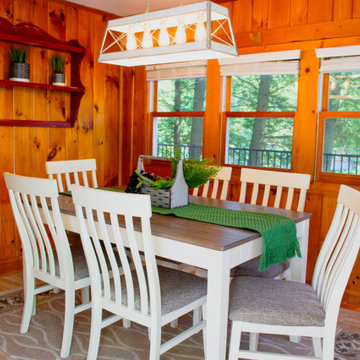
Ejemplo de comedor de cocina tradicional pequeño con suelo de linóleo, suelo beige y panelado
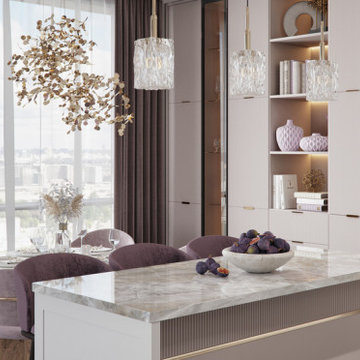
Золотые элементы, лёгкий текстиль, пастельные сиреневые оттенки задают атмосферу изысканности и интеллигентности. Интерьер квартиры в светлой гамме стал более выразительным и динамичным после наполнения контрастной мебелью. Оттенок благородный, но не тяжелый и холодный.
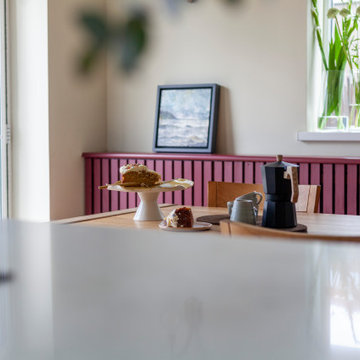
Imagen de comedor escandinavo de tamaño medio abierto con paredes blancas, suelo de piedra caliza, estufa de leña, suelo beige y panelado
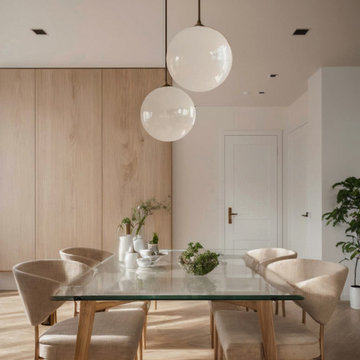
Ejemplo de comedor de cocina nórdico con paredes blancas, suelo de contrachapado, suelo beige y panelado
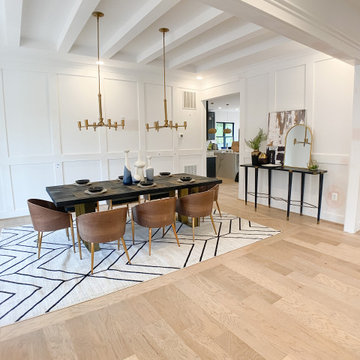
Imagen de comedor tradicional renovado extra grande abierto sin chimenea con paredes blancas, suelo de madera clara, suelo beige, vigas vistas y panelado
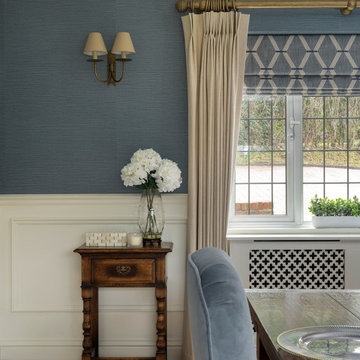
Our clients wanted to elevate their formal dining room, using their existing furniture, which was made for their wedding, into a calming, elegant space all their family could enjoy when they come to stay.
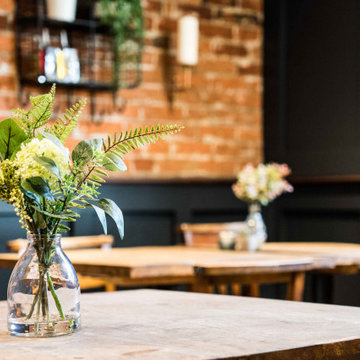
Having worked ten years in hospitality, I understand the challenges of restaurant operation and how smart interior design can make a huge difference in overcoming them.
This once country cottage café needed a facelift to bring it into the modern day but we honoured its already beautiful features by stripping back the lack lustre walls to expose the original brick work and constructing dark paneling to contrast.
The rustic bar was made out of 100 year old floorboards and the shelves and lighting fixtures were created using hand-soldered scaffold pipe for an industrial edge. The old front of house bar was repurposed to make bespoke banquet seating with storage, turning the high traffic hallway area from an avoid zone for couples to an enviable space for groups.
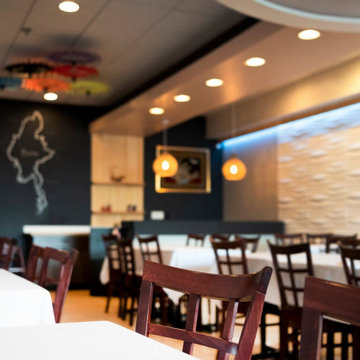
Ejemplo de comedor clásico renovado pequeño abierto con paredes negras, suelo de baldosas de cerámica, suelo beige, bandeja y panelado
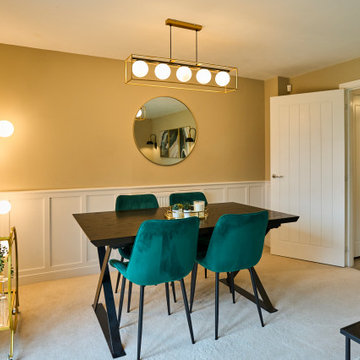
Imagen de comedor clásico renovado de tamaño medio abierto con paredes beige, moqueta, suelo beige y panelado
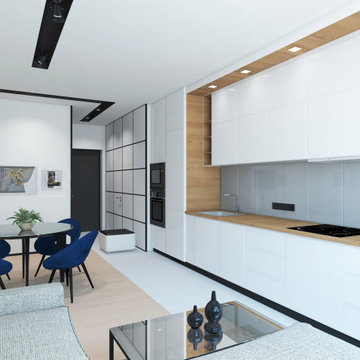
Diseño de comedor de cocina pequeño con paredes blancas, suelo de bambú, suelo beige y panelado
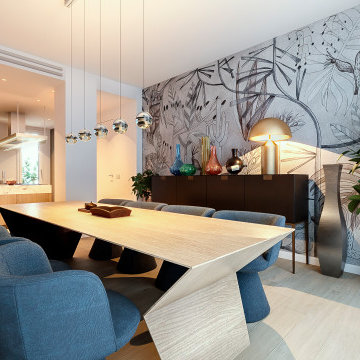
Progetto d’interni di un’abitazione di circa 240 mq all’ultimo piano di un edificio moderno in zona City Life a Milano. La zona giorno è composta da un ampio living con accesso al terrazzo e una zona pranzo con cucina a vista con isola isola centrale, colonne attrezzate ed espositori. La zona notte consta di una camera da letto master con bagno en-suite, armadiatura walk-in e a parete, una camera da letto doppia con sala da bagno e una camera singola con un ulteriore bagno.
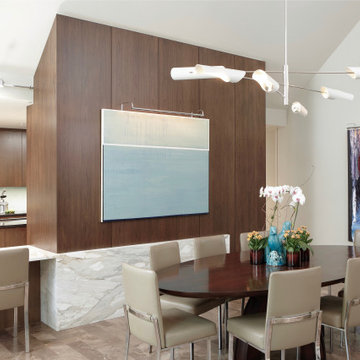
Imagen de comedor abovedado actual con paredes blancas, suelo de piedra caliza, suelo beige y panelado
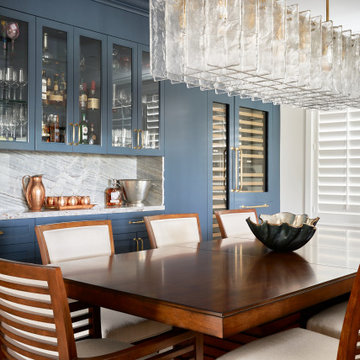
Ejemplo de comedor tradicional renovado grande cerrado con paredes azules, suelo de madera clara, suelo beige y panelado
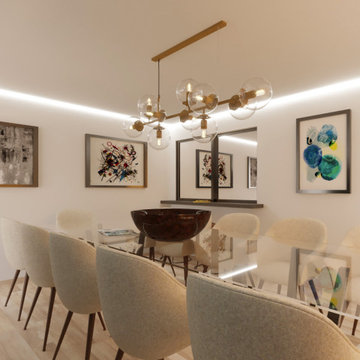
These images belong to a contest (Bhauss) made at the end of April 2022 for a house in Santiago, Chile. The client asked for the remodel of the dining room only and they had the specs and the style very clear in this project. These renders and design won third place in the contest.
202 fotos de comedores con suelo beige y panelado
7