202 fotos de comedores con suelo beige y panelado
Filtrar por
Presupuesto
Ordenar por:Popular hoy
81 - 100 de 202 fotos
Artículo 1 de 3
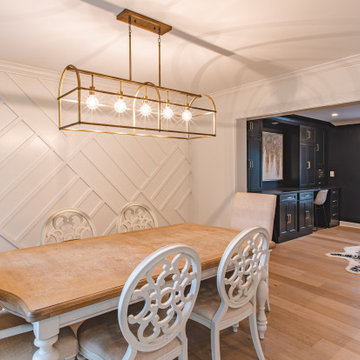
Diseño de comedor de cocina campestre de tamaño medio con paredes grises, suelo de madera clara, suelo beige y panelado
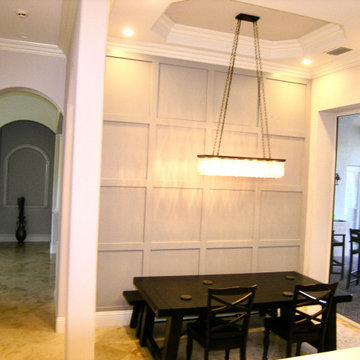
Dining Room with Shaker Paneled Feature Wall
Imagen de comedor de cocina de estilo de casa de campo de tamaño medio con paredes grises, suelo de travertino, suelo beige, bandeja y panelado
Imagen de comedor de cocina de estilo de casa de campo de tamaño medio con paredes grises, suelo de travertino, suelo beige, bandeja y panelado
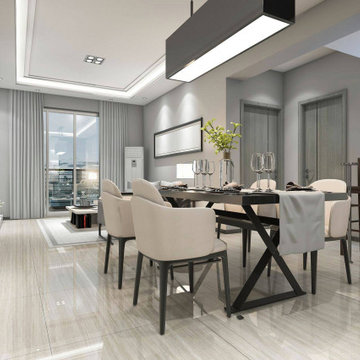
Our team of experts will guide you through the entire process taking care of all essential inspections and approvals. We will share every little detail with you so that you can make an informed decision. Our team will help you decide which is the best option for your home, such as an upstairs or a ground floor room addition. We help select the furnishing, paints, appliances, and other elements to ensure that the design meets your expectations and reflects your vision. We ensure that the renovation done to your house is not visible to onlookers from inside or outside. Our experienced designers and builders will guarantee that the room added will look like an original part of your home and will not negatively impact its future selling price.
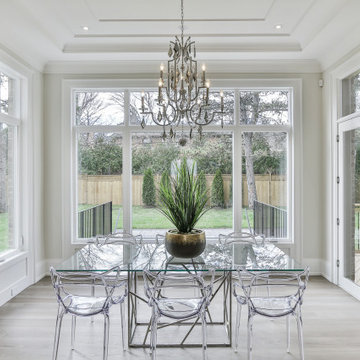
Toronto's Premier Luxury Custom Home Builders We are a Toronto based, developer, builder and custom home specialist serving Toronto & Greater Toronto Area clients., toronto luxury home builders, toronto luxury homes, toronto custom homes, luxury custom homes, luxury design, luxury homes, huge homes, design, luxury amenities, elevator, luxury staircase, As a Tarion registered builder we stick to the highest of the standards in all of our developments making it a home for life for our clients. Our philosophy is to craft homes that welcome those who enter, designed for people & not for our egos. Our aim is to design & build the buildings of the future. Services Provided
Accessory Dwelling Units (ADUs), Custom Home, Demolition, Energy-Efficient Homes, Floor Plans, Foundation Construction, Green Building, Guesthouse Design & Construction, Historic Building Conservation, Home Additions, Home Extensions, Home Remodeling, Home Restoration, House Framing, House Plans, Land Surveying, Multigenerational Homes, New Home Construction, Pool House Design & Construction, Project Management, Roof Waterproofing, Site Planning, Site Preparation, Structural Engineering, Sustainable Design, Universal Design, Waterproofing
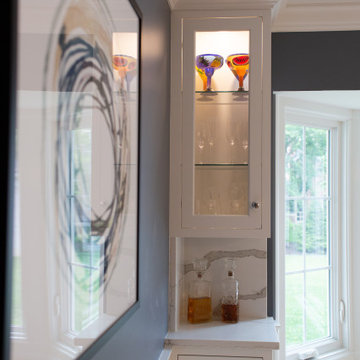
Diseño de comedor de cocina clásico de tamaño medio con paredes azules, suelo de madera clara, suelo beige y panelado
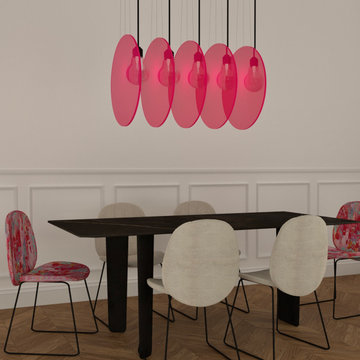
Proyecto de decoración e iluminación para unos espacios distintos, atrevidos y poderosos!
Creando un salón-comedor con base en color neutro, y dandole protagonismo al color rosa
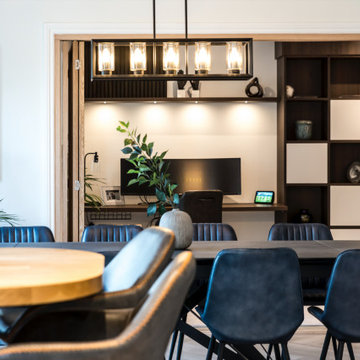
This beautiful modern contemporary family home offers a beautiful combination of gentle whites and warm wooden tones, match made in heaven! It has everything our clients asked for and is a reflection of their lifestyle. See more of our projects at: www.ihinteriors.co.uk/portfolio
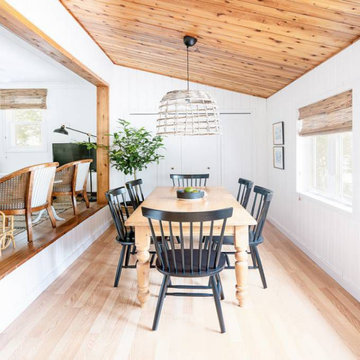
This cozy dining room is perfect for this beachfront cottage. With bamboo shades and exposed wood ceilings, this decor is an inviting and ultra-chic space.
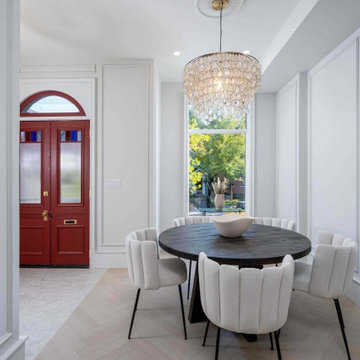
Imagen de comedor actual con paredes blancas, suelo de madera clara, suelo beige y panelado
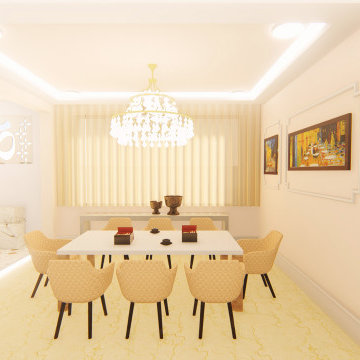
Ejemplo de comedor de cocina contemporáneo grande con paredes rosas, suelo de mármol, suelo beige y panelado
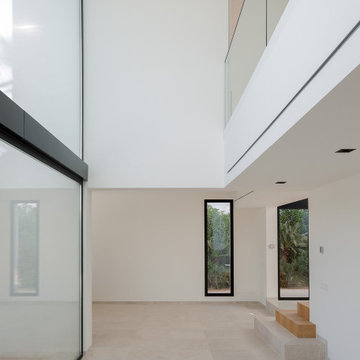
Modelo de comedor minimalista grande abierto con paredes blancas, suelo de piedra caliza, suelo beige, bandeja y panelado
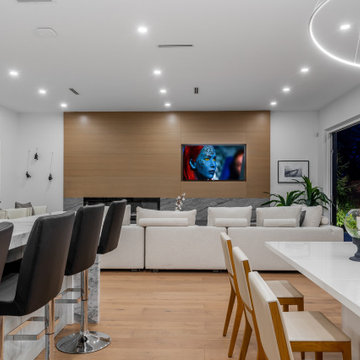
Imagen de comedor moderno de tamaño medio abierto con paredes blancas, suelo de madera clara, chimenea lineal, marco de chimenea de piedra, suelo beige y panelado
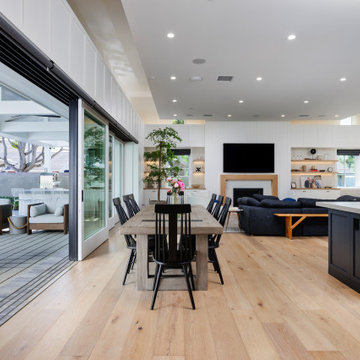
Diseño de comedor marinero de tamaño medio abierto con paredes blancas, suelo de madera clara, todas las chimeneas, marco de chimenea de madera, suelo beige y panelado
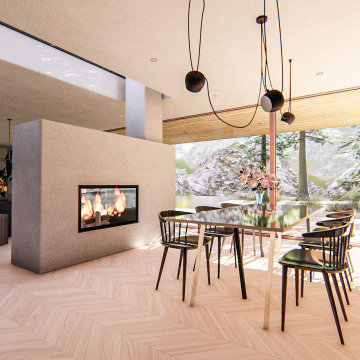
Diseño de comedor de cocina grande con paredes blancas, suelo de baldosas de porcelana, chimenea de doble cara, marco de chimenea de yeso, suelo beige y panelado
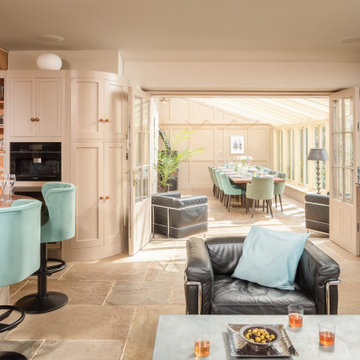
Imagen de comedor ecléctico grande abierto con paredes beige, suelo beige y panelado
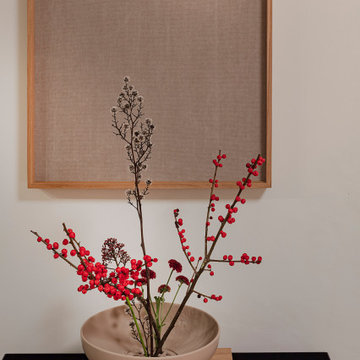
Materialien, die immer wieder im Gesamtkonzept zu finden sind, werden auf verschiedene Weisen in Szene gesetzt.
Diseño de comedor asiático de tamaño medio con paredes blancas, suelo de madera clara, suelo beige y panelado
Diseño de comedor asiático de tamaño medio con paredes blancas, suelo de madera clara, suelo beige y panelado
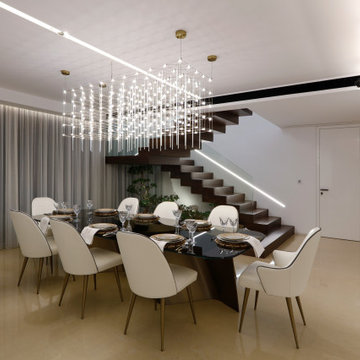
Ejemplo de comedor actual grande con paredes blancas, suelo de mármol, chimenea de doble cara, marco de chimenea de madera, suelo beige y panelado
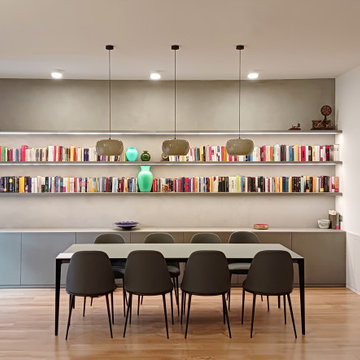
Ejemplo de comedor de cocina contemporáneo grande con paredes blancas, suelo de madera clara, suelo beige, bandeja y panelado
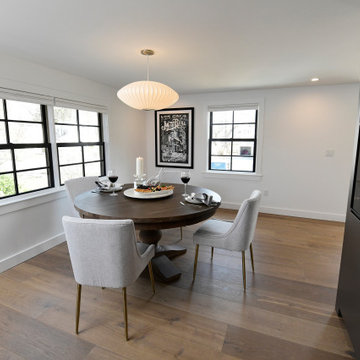
Modelo de comedor de cocina grande con suelo de madera clara, suelo beige, casetón y panelado
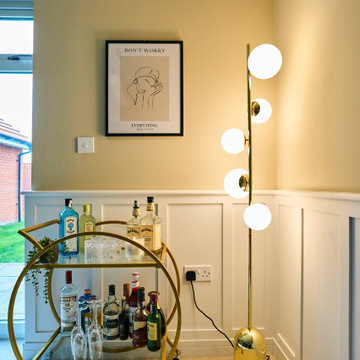
This living-dining room perfectly mixes the personalities of the two homeowners. The emerald green sofa and panelling give a traditional feel while the other homeowner loves the more modern elements such as the artwork, shelving and mounted TV making the layout work so they can watch TV from the dining table or the sofa with ease.
202 fotos de comedores con suelo beige y panelado
5