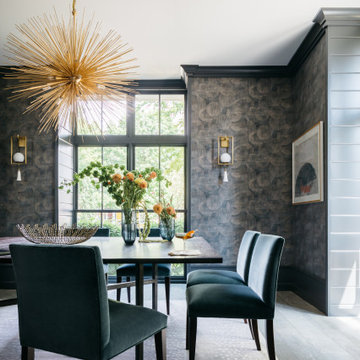1.596 fotos de comedores con paredes grises y todos los tratamientos de pared
Filtrar por
Presupuesto
Ordenar por:Popular hoy
161 - 180 de 1596 fotos
Artículo 1 de 3
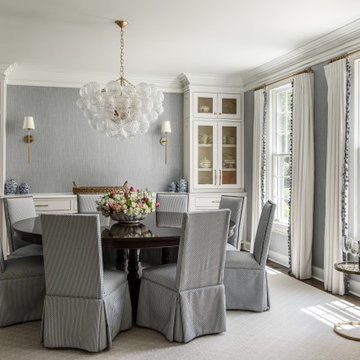
Dining Room
Modelo de comedor tradicional renovado grande cerrado con papel pintado, paredes grises, suelo de madera oscura y suelo marrón
Modelo de comedor tradicional renovado grande cerrado con papel pintado, paredes grises, suelo de madera oscura y suelo marrón
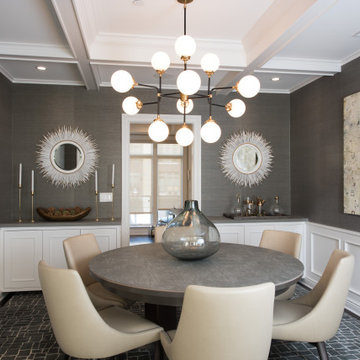
Diseño de comedor de cocina contemporáneo grande sin chimenea con paredes grises, suelo de madera oscura, suelo marrón, casetón y boiserie
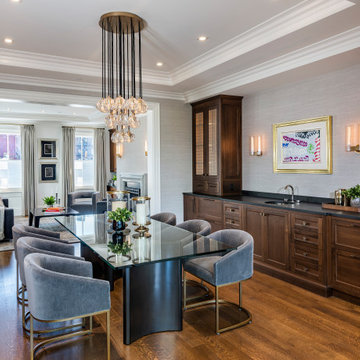
Open-concept dining room with built-in wet bar. Wet bar with concealed ice maker, wine storage, and beverage center. Glass cabinet faces with Armac Martin mesh. Phillip Jeffries vinyl wall covering. Lacquered brass pendant light and wall sconces.

Modelo de comedor de tamaño medio con con oficina, paredes grises, suelo de madera oscura, todas las chimeneas, marco de chimenea de piedra, suelo marrón, vigas vistas y ladrillo
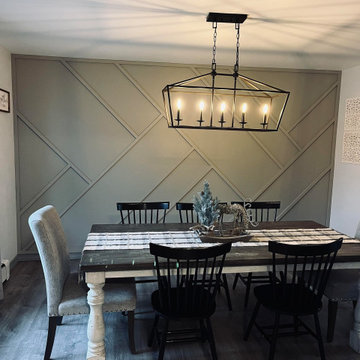
Imagen de comedor clásico renovado de tamaño medio cerrado con paredes grises, suelo vinílico, suelo gris y madera
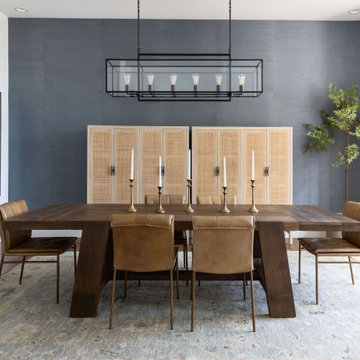
Interior Design Scottsdale
Foto de comedor tradicional renovado con paredes grises, suelo de madera en tonos medios, suelo marrón y papel pintado
Foto de comedor tradicional renovado con paredes grises, suelo de madera en tonos medios, suelo marrón y papel pintado
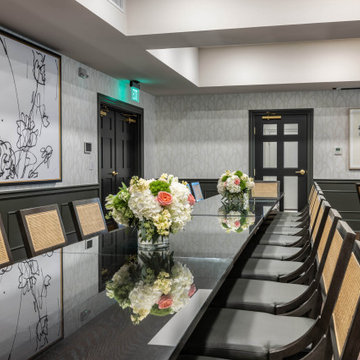
Imagen de comedor clásico renovado cerrado sin chimenea con paredes grises, suelo de madera en tonos medios, suelo marrón, casetón y boiserie
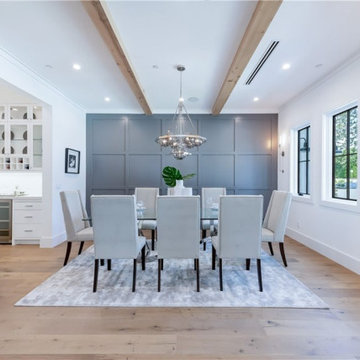
This is a view of the open dining room that leads to the kitchen.
Foto de comedor de cocina moderno grande sin chimenea con paredes grises, suelo de madera clara, suelo marrón, vigas vistas y boiserie
Foto de comedor de cocina moderno grande sin chimenea con paredes grises, suelo de madera clara, suelo marrón, vigas vistas y boiserie
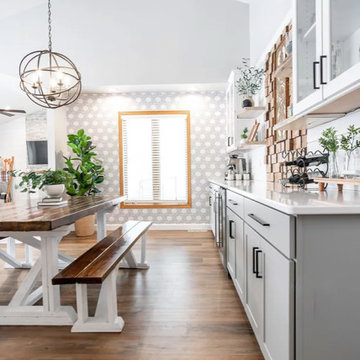
Dining room and bar area allows for further storage and entertaining with a pop of contrasts with the wallpaper and wood accent walls and floating shelves.
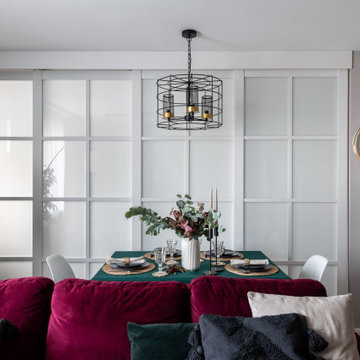
Foto de comedor de cocina pequeño con paredes grises, suelo de madera en tonos medios y papel pintado
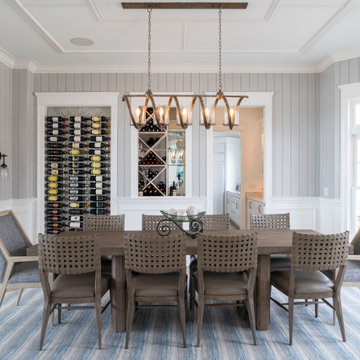
In the dining room we added grey nickel gap planking installed vertically for that coastal-feel. We did the recess for the "label forward" wine storage over a grey mosaic herringbone tiled back wall. The "cork screw" chandelier was the star of the room.
Steve Buchanan Photography
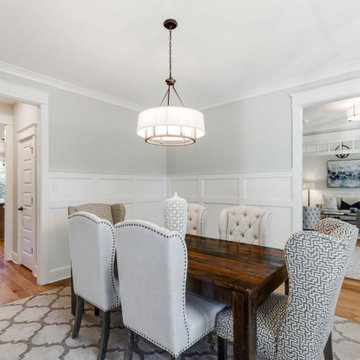
Richmond Hill Design + Build brings you this gorgeous American four-square home, crowned with a charming, black metal roof in Richmond’s historic Ginter Park neighborhood! Situated on a .46 acre lot, this craftsman-style home greets you with double, 8-lite front doors and a grand, wrap-around front porch. Upon entering the foyer, you’ll see the lovely dining room on the left, with crisp, white wainscoting and spacious sitting room/study with French doors to the right. Straight ahead is the large family room with a gas fireplace and flanking 48” tall built-in shelving. A panel of expansive 12’ sliding glass doors leads out to the 20’ x 14’ covered porch, creating an indoor/outdoor living and entertaining space. An amazing kitchen is to the left, featuring a 7’ island with farmhouse sink, stylish gold-toned, articulating faucet, two-toned cabinetry, soft close doors/drawers, quart countertops and premium Electrolux appliances. Incredibly useful butler’s pantry, between the kitchen and dining room, sports glass-front, upper cabinetry and a 46-bottle wine cooler. With 4 bedrooms, 3-1/2 baths and 5 walk-in closets, space will not be an issue. The owner’s suite has a freestanding, soaking tub, large frameless shower, water closet and 2 walk-in closets, as well a nice view of the backyard. Laundry room, with cabinetry and counter space, is conveniently located off of the classic central hall upstairs. Three additional bedrooms, all with walk-in closets, round out the second floor, with one bedroom having attached full bath and the other two bedrooms sharing a Jack and Jill bath. Lovely hickory wood floors, upgraded Craftsman trim package and custom details throughout!
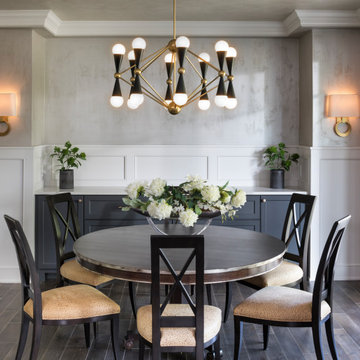
Foto de comedor clásico renovado cerrado sin chimenea con paredes grises, suelo de madera en tonos medios, suelo marrón, panelado y papel pintado
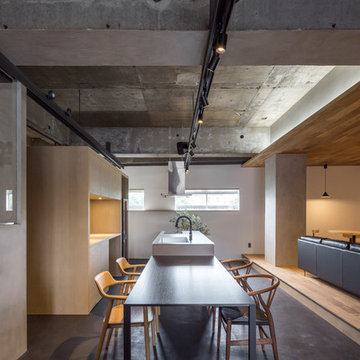
トーンが統一された
シックで落ち着いた雰囲気の空間。
右横のリビングはキッズスペースになっています。
Imagen de comedor urbano de tamaño medio abierto con paredes grises, suelo de cemento, suelo gris y papel pintado
Imagen de comedor urbano de tamaño medio abierto con paredes grises, suelo de cemento, suelo gris y papel pintado

Clean and bright for a space where you can clear your mind and relax. Unique knots bring life and intrigue to this tranquil maple design. With the Modin Collection, we have raised the bar on luxury vinyl plank. The result is a new standard in resilient flooring. Modin offers true embossed in register texture, a low sheen level, a rigid SPC core, an industry-leading wear layer, and so much more.
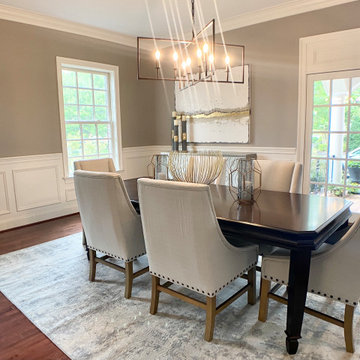
This formal dining room is given a fresh look with a modern chandelier.
Diseño de comedor clásico renovado grande cerrado sin chimenea con paredes grises, suelo de madera oscura, suelo marrón y panelado
Diseño de comedor clásico renovado grande cerrado sin chimenea con paredes grises, suelo de madera oscura, suelo marrón y panelado
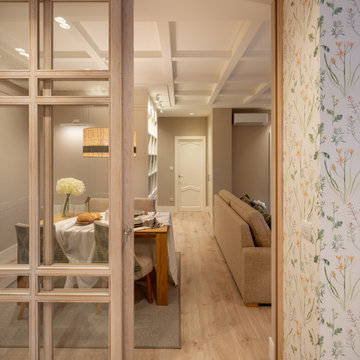
Reforma integral Sube Interiorismo www.subeinteriorismo.com
Biderbost Photo
Diseño de comedor clásico renovado de tamaño medio abierto sin chimenea con paredes grises, suelo laminado, suelo marrón, bandeja y papel pintado
Diseño de comedor clásico renovado de tamaño medio abierto sin chimenea con paredes grises, suelo laminado, suelo marrón, bandeja y papel pintado
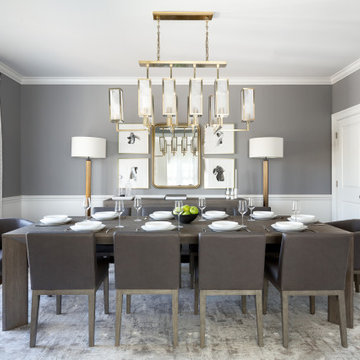
Ejemplo de comedor tradicional renovado grande cerrado con paredes grises, suelo de madera en tonos medios, suelo marrón y boiserie
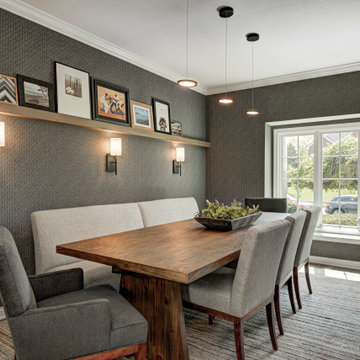
With a vision to blend functionality and aesthetics seamlessly, our design experts embarked on a journey that breathed new life into every corner.
A formal dining room exudes a warm restaurant ambience by adding a banquette. The adjacent kitchen table was removed, welcoming diners into this sophisticated and inviting area.
Project completed by Wendy Langston's Everything Home interior design firm, which serves Carmel, Zionsville, Fishers, Westfield, Noblesville, and Indianapolis.
For more about Everything Home, see here: https://everythinghomedesigns.com/
1.596 fotos de comedores con paredes grises y todos los tratamientos de pared
9
