1.596 fotos de comedores con paredes grises y todos los tratamientos de pared
Filtrar por
Presupuesto
Ordenar por:Popular hoy
121 - 140 de 1596 fotos
Artículo 1 de 3
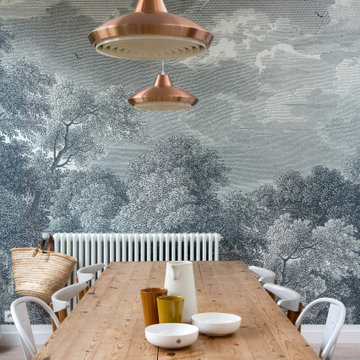
Modelo de comedor contemporáneo de tamaño medio con paredes grises, suelo beige y papel pintado
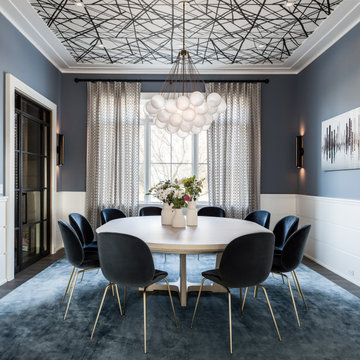
Ejemplo de comedor actual con paredes grises, suelo de madera oscura, suelo marrón, papel pintado y boiserie

Foto de comedor clásico cerrado con paredes grises, suelo de madera oscura, suelo marrón, bandeja, boiserie y papel pintado
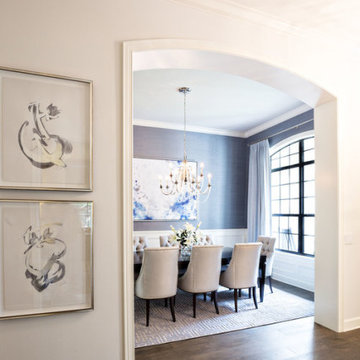
Ejemplo de comedor clásico renovado de tamaño medio sin chimenea con paredes grises, suelo de madera en tonos medios, suelo marrón y papel pintado

Formal Dining room, featuring wicker-backed rounded dining chairs as well as a pictograph buffet beneath a beautiful afro-inspired art piece flanked by a spotted table lamp and metal sculptures. Scrolling up to the hero image of this blog post, you were greeted with another view of this stunning formal dining room. The wood dining table is framed by merlot velvet drapery and orange pampas grass in wicker floor vases atop an exquisitely textured area rug. This home exudes a style that truly needs to be seen to be appreciated.

Weather House is a bespoke home for a young, nature-loving family on a quintessentially compact Northcote block.
Our clients Claire and Brent cherished the character of their century-old worker's cottage but required more considered space and flexibility in their home. Claire and Brent are camping enthusiasts, and in response their house is a love letter to the outdoors: a rich, durable environment infused with the grounded ambience of being in nature.
From the street, the dark cladding of the sensitive rear extension echoes the existing cottage!s roofline, becoming a subtle shadow of the original house in both form and tone. As you move through the home, the double-height extension invites the climate and native landscaping inside at every turn. The light-bathed lounge, dining room and kitchen are anchored around, and seamlessly connected to, a versatile outdoor living area. A double-sided fireplace embedded into the house’s rear wall brings warmth and ambience to the lounge, and inspires a campfire atmosphere in the back yard.
Championing tactility and durability, the material palette features polished concrete floors, blackbutt timber joinery and concrete brick walls. Peach and sage tones are employed as accents throughout the lower level, and amplified upstairs where sage forms the tonal base for the moody main bedroom. An adjacent private deck creates an additional tether to the outdoors, and houses planters and trellises that will decorate the home’s exterior with greenery.
From the tactile and textured finishes of the interior to the surrounding Australian native garden that you just want to touch, the house encapsulates the feeling of being part of the outdoors; like Claire and Brent are camping at home. It is a tribute to Mother Nature, Weather House’s muse.
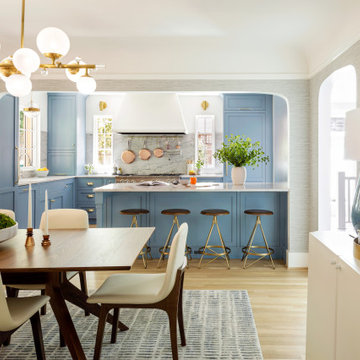
Ejemplo de comedor de cocina clásico renovado de tamaño medio sin chimenea con paredes grises, suelo de madera clara y papel pintado
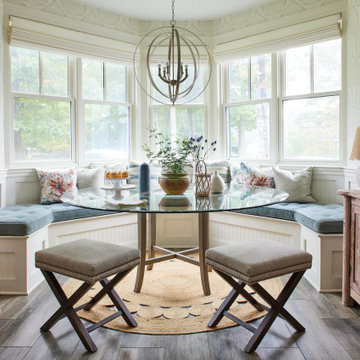
Imagen de comedor marinero de tamaño medio con con oficina, paredes grises, suelo de madera en tonos medios, suelo gris y papel pintado
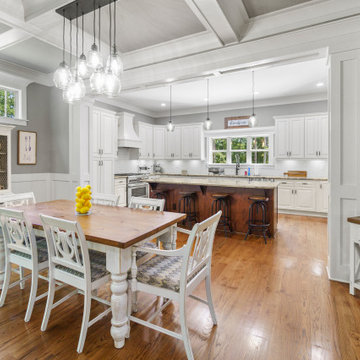
Dining area and view into the U-shaped kitchen of Arbor Creek. View House Plan THD-1389: https://www.thehousedesigners.com/plan/the-ingalls-1389
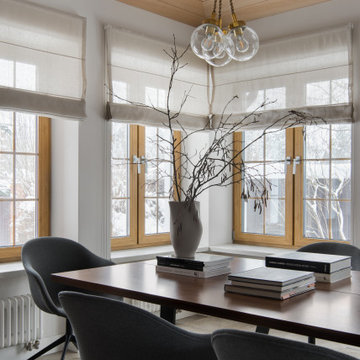
Foto de comedor contemporáneo de tamaño medio cerrado con paredes grises, suelo de baldosas de porcelana, suelo gris, vigas vistas y todos los tratamientos de pared

Diseño de comedor actual de tamaño medio sin chimenea con con oficina, paredes grises, suelo de madera clara, suelo beige y papel pintado
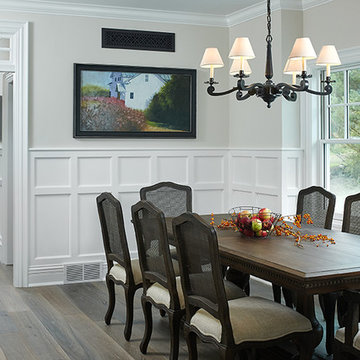
Imagen de comedor de cocina tradicional con boiserie, paredes grises, suelo vinílico y suelo multicolor
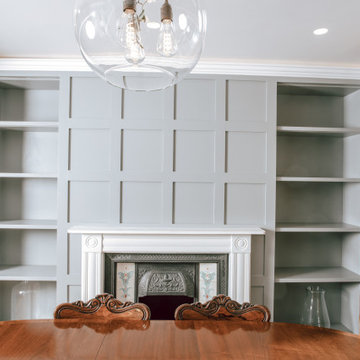
Using antique furniture found by the client and introducing contemporary aesthetics, Lathams have created a harmonious blend of styles to create this unique dining room. All part of a full interior design scheme for this regency period property in Hampstead.

Foto de comedor actual grande cerrado con paredes grises, suelo de madera en tonos medios, suelo rojo, bandeja y boiserie

Ejemplo de comedor abovedado tradicional renovado de tamaño medio abierto con paredes grises, suelo de madera en tonos medios, boiserie y alfombra
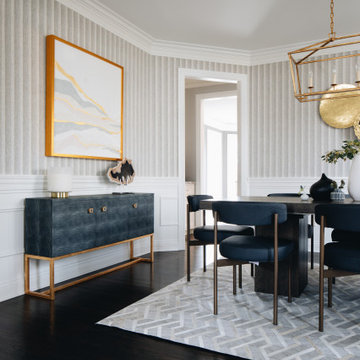
Foto de comedor tradicional renovado de tamaño medio cerrado con paredes grises, suelo de madera oscura, suelo marrón y papel pintado
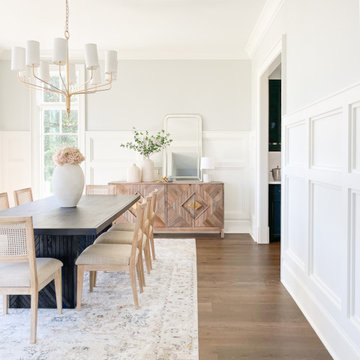
Modelo de comedor clásico renovado grande con paredes grises, suelo de madera en tonos medios, suelo marrón y boiserie
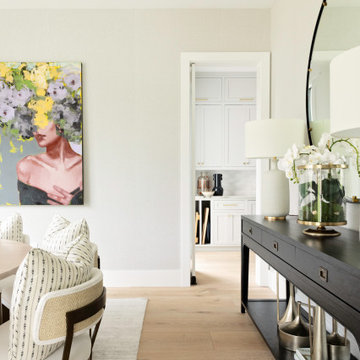
Diseño de comedor tradicional renovado de tamaño medio cerrado con paredes grises, suelo de madera clara, suelo marrón y papel pintado
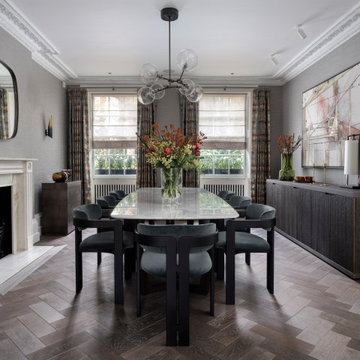
Imagen de comedor actual grande cerrado con paredes grises, suelo de madera en tonos medios, todas las chimeneas, marco de chimenea de piedra, suelo gris y papel pintado
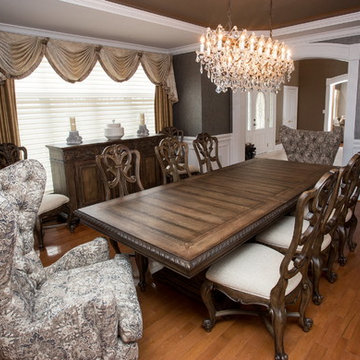
This first floor living room was transformed into a traditional yet transitional family space for this large family to fully enjoy! We did the entry way, sitting room, family room, dining room, kitchen and breakfast nook!
1.596 fotos de comedores con paredes grises y todos los tratamientos de pared
7