1.596 fotos de comedores con paredes grises y todos los tratamientos de pared
Filtrar por
Presupuesto
Ordenar por:Popular hoy
41 - 60 de 1596 fotos
Artículo 1 de 3
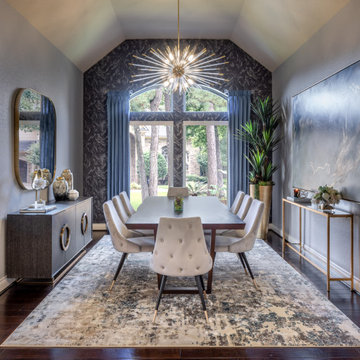
Diseño de comedor de cocina tradicional renovado de tamaño medio con paredes grises, suelo de baldosas de cerámica, suelo beige y papel pintado
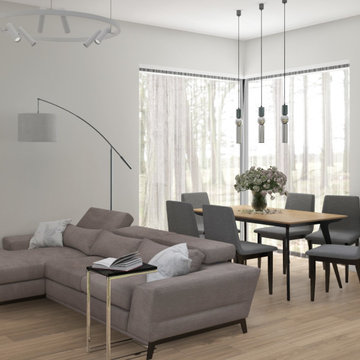
Imagen de comedor contemporáneo de tamaño medio abierto sin chimenea con paredes grises, suelo laminado, suelo beige, todos los diseños de techos y todos los tratamientos de pared

Weather House is a bespoke home for a young, nature-loving family on a quintessentially compact Northcote block.
Our clients Claire and Brent cherished the character of their century-old worker's cottage but required more considered space and flexibility in their home. Claire and Brent are camping enthusiasts, and in response their house is a love letter to the outdoors: a rich, durable environment infused with the grounded ambience of being in nature.
From the street, the dark cladding of the sensitive rear extension echoes the existing cottage!s roofline, becoming a subtle shadow of the original house in both form and tone. As you move through the home, the double-height extension invites the climate and native landscaping inside at every turn. The light-bathed lounge, dining room and kitchen are anchored around, and seamlessly connected to, a versatile outdoor living area. A double-sided fireplace embedded into the house’s rear wall brings warmth and ambience to the lounge, and inspires a campfire atmosphere in the back yard.
Championing tactility and durability, the material palette features polished concrete floors, blackbutt timber joinery and concrete brick walls. Peach and sage tones are employed as accents throughout the lower level, and amplified upstairs where sage forms the tonal base for the moody main bedroom. An adjacent private deck creates an additional tether to the outdoors, and houses planters and trellises that will decorate the home’s exterior with greenery.
From the tactile and textured finishes of the interior to the surrounding Australian native garden that you just want to touch, the house encapsulates the feeling of being part of the outdoors; like Claire and Brent are camping at home. It is a tribute to Mother Nature, Weather House’s muse.

ダイニング背面には飾棚になるニッチと壁面収納。EUROCAVEのワインセラーも組み込んでいます。
Diseño de comedor moderno grande abierto con paredes grises, suelo de baldosas de cerámica, suelo gris, madera y papel pintado
Diseño de comedor moderno grande abierto con paredes grises, suelo de baldosas de cerámica, suelo gris, madera y papel pintado

Imagen de comedor urbano grande abierto con paredes grises, suelo de madera en tonos medios, chimenea lineal, marco de chimenea de metal, suelo beige, vigas vistas y ladrillo
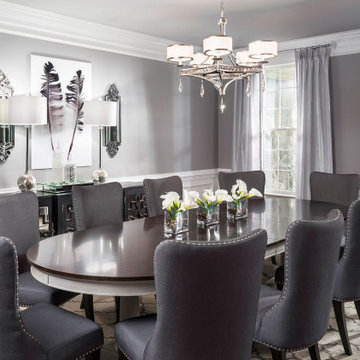
Modelo de comedor tradicional de tamaño medio cerrado sin chimenea con suelo de madera oscura, paredes grises y boiserie

Formal Dining room, featuring wicker-backed rounded dining chairs as well as a pictograph buffet beneath a beautiful afro-inspired art piece flanked by a spotted table lamp and metal sculptures. Scrolling up to the hero image of this blog post, you were greeted with another view of this stunning formal dining room. The wood dining table is framed by merlot velvet drapery and orange pampas grass in wicker floor vases atop an exquisitely textured area rug. This home exudes a style that truly needs to be seen to be appreciated.
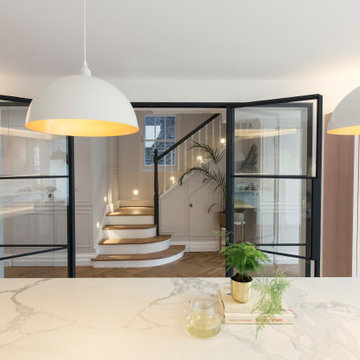
Basement kitchen, open plan, bespoke design kitchen cabinetry by My-Studio, marble island with crittall doors, Hammersmith Grove, London
Imagen de comedor actual grande abierto con paredes grises, suelo de madera en tonos medios, suelo marrón y panelado
Imagen de comedor actual grande abierto con paredes grises, suelo de madera en tonos medios, suelo marrón y panelado
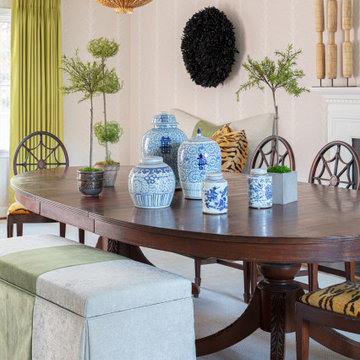
This extra long dining table utilizes custom upholstered benches for family dinners & holiday events. Classic schumacher adorns the walls and a bright chartreuse kravet drapery fabric makes for a modern & colorful punch.

Dining room area of a penthouse designed and decorated by Moure / Studio. Each furniture was selected by the studio. This living space features our Kalupso Chandelier made of golden brass and cathedral glass offering a beautiful light reflection at nightime.
Salle à manger designée et décorée par Moure / Studio. Les meubles et éléments décoratifs ont été choisis par nos soins. Table par Aymeric Tetrel et lustre Kalupso en laiton doré et verre cathédrale par Moure / Studio. Le verre de ce lustre offre superbe projection murale de lumière une fois la nuit tombée. Enfilade en noyer dessinée par Moure / Studio derrière un mur de placage noyer. Photographie par Peter Lik et tableaux par Clement Mancini.
© Alexandra De Cossette
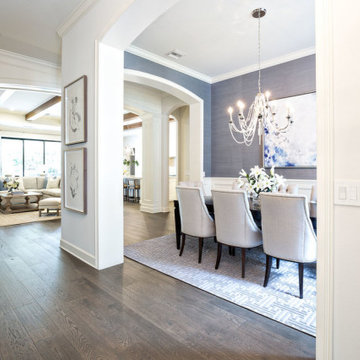
Modelo de comedor de cocina tradicional renovado de tamaño medio sin chimenea con paredes grises, suelo de madera en tonos medios, suelo marrón y papel pintado
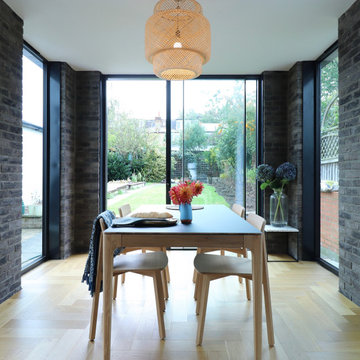
Foto de comedor actual de tamaño medio con ladrillo, paredes grises, suelo de madera clara y suelo beige

Modelo de comedor actual de tamaño medio cerrado con paredes grises, suelo de baldosas de porcelana, suelo gris, vigas vistas y todos los tratamientos de pared

Ejemplo de comedor nórdico grande con paredes grises, suelo de bambú, chimeneas suspendidas, marco de chimenea de metal, suelo marrón, papel pintado y papel pintado

This grand and historic home renovation transformed the structure from the ground up, creating a versatile, multifunctional space. Meticulous planning and creative design brought the client's vision to life, optimizing functionality throughout.
In the dining room, a captivating blend of dark blue-gray glossy walls and silvered ceiling wallpaper creates an ambience of warmth and luxury. Elegant furniture and stunning lighting complement the space, adding a touch of refined sophistication.
---
Project by Wiles Design Group. Their Cedar Rapids-based design studio serves the entire Midwest, including Iowa City, Dubuque, Davenport, and Waterloo, as well as North Missouri and St. Louis.
For more about Wiles Design Group, see here: https://wilesdesigngroup.com/
To learn more about this project, see here: https://wilesdesigngroup.com/st-louis-historic-home-renovation
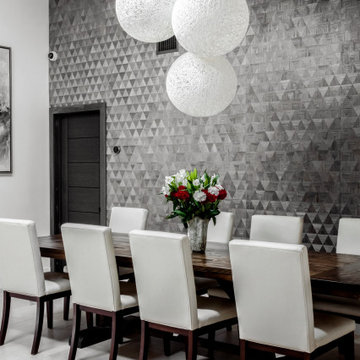
Dining Room - White walls, Gray 3-D Wood Textured Triangular Pattern, Modern White Chandelier
Imagen de comedor actual grande abierto con paredes grises, suelo de madera clara, suelo beige y papel pintado
Imagen de comedor actual grande abierto con paredes grises, suelo de madera clara, suelo beige y papel pintado
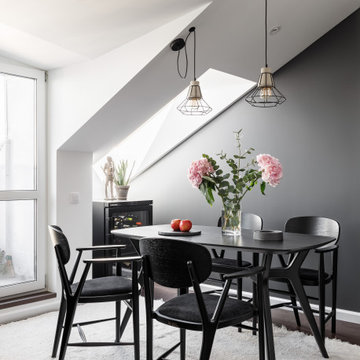
Столовая в мансардной квартире
Diseño de comedor actual de tamaño medio cerrado con paredes grises, suelo de madera oscura, suelo marrón y papel pintado
Diseño de comedor actual de tamaño medio cerrado con paredes grises, suelo de madera oscura, suelo marrón y papel pintado
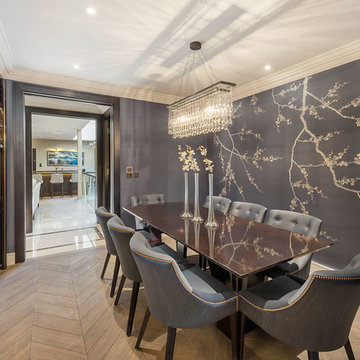
#nu projects specialises in luxury refurbishments- extensions - basements - new builds.
Diseño de comedor actual de tamaño medio cerrado sin chimenea con paredes grises, suelo de madera en tonos medios, suelo marrón, casetón y papel pintado
Diseño de comedor actual de tamaño medio cerrado sin chimenea con paredes grises, suelo de madera en tonos medios, suelo marrón, casetón y papel pintado
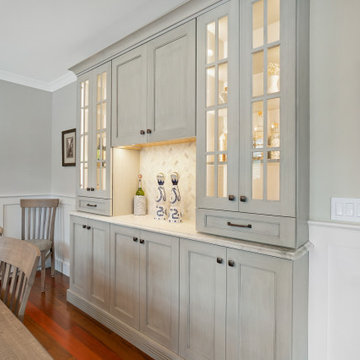
Whole house remodel in Narragansett RI. We reconfigured the floor plan and added a small addition to the right side to extend the kitchen. Thus creating a gorgeous transitional kitchen with plenty of room for cooking, storage, and entertaining. The dining room can now seat up to 12 with a recessed hutch for a few extra inches in the space. The new half bath provides lovely shades of blue and is sure to catch your eye! The rear of the first floor now has a private and cozy guest suite.
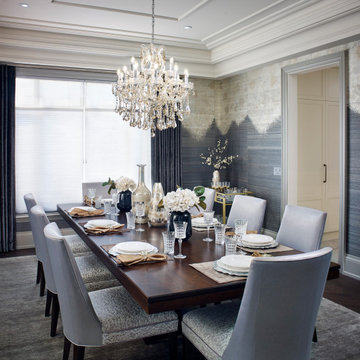
Modelo de comedor clásico renovado grande cerrado con paredes grises, suelo de madera oscura, suelo marrón, casetón y papel pintado
1.596 fotos de comedores con paredes grises y todos los tratamientos de pared
3