382 fotos de comedores con paredes blancas y machihembrado
Filtrar por
Presupuesto
Ordenar por:Popular hoy
1 - 20 de 382 fotos
Artículo 1 de 3

The dining space and walkout raised patio are separated by Marvin’s bi-fold accordion doors which open up to create a shared indoor/outdoor space with stunning prairie conservation views. The outdoor patio features a clean, contemporary sawn sandstone, built-in grill, and radius stairs leading down to the lower patio/pool at the walkout level.

Spacecrafting Photography
Diseño de comedor de cocina costero pequeño sin chimenea con suelo de madera en tonos medios, paredes blancas, suelo marrón, machihembrado y machihembrado
Diseño de comedor de cocina costero pequeño sin chimenea con suelo de madera en tonos medios, paredes blancas, suelo marrón, machihembrado y machihembrado

Designed by Malia Schultheis and built by Tru Form Tiny. This Tiny Home features Blue stained pine for the ceiling, pine wall boards in white, custom barn door, custom steel work throughout, and modern minimalist window trim in fir. This table folds down and away.

This is a light rustic European White Oak hardwood floor.
Imagen de comedor moderno de tamaño medio abierto con paredes blancas, suelo de madera en tonos medios, suelo marrón y machihembrado
Imagen de comedor moderno de tamaño medio abierto con paredes blancas, suelo de madera en tonos medios, suelo marrón y machihembrado

This 5,200-square foot modern farmhouse is located on Manhattan Beach’s Fourth Street, which leads directly to the ocean. A raw stone facade and custom-built Dutch front-door greets guests, and customized millwork can be found throughout the home. The exposed beams, wooden furnishings, rustic-chic lighting, and soothing palette are inspired by Scandinavian farmhouses and breezy coastal living. The home’s understated elegance privileges comfort and vertical space. To this end, the 5-bed, 7-bath (counting halves) home has a 4-stop elevator and a basement theater with tiered seating and 13-foot ceilings. A third story porch is separated from the upstairs living area by a glass wall that disappears as desired, and its stone fireplace ensures that this panoramic ocean view can be enjoyed year-round.
This house is full of gorgeous materials, including a kitchen backsplash of Calacatta marble, mined from the Apuan mountains of Italy, and countertops of polished porcelain. The curved antique French limestone fireplace in the living room is a true statement piece, and the basement includes a temperature-controlled glass room-within-a-room for an aesthetic but functional take on wine storage. The takeaway? Efficiency and beauty are two sides of the same coin.

Photography by Michael J. Lee
Imagen de comedor tradicional renovado de tamaño medio sin chimenea con con oficina, paredes blancas, suelo de madera oscura, suelo marrón y machihembrado
Imagen de comedor tradicional renovado de tamaño medio sin chimenea con con oficina, paredes blancas, suelo de madera oscura, suelo marrón y machihembrado
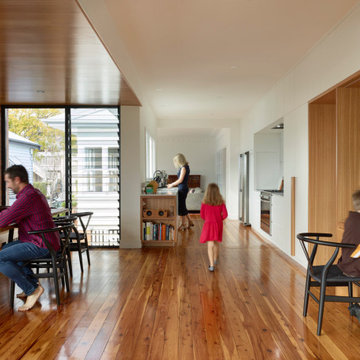
Ejemplo de comedor minimalista de tamaño medio abierto con paredes blancas, suelo de madera clara, suelo marrón, machihembrado y ladrillo
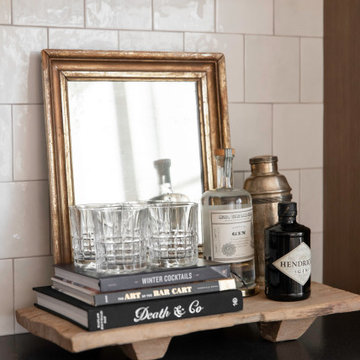
This beautiful custom home built by Bowlin Built and designed by Boxwood Avenue in the Reno Tahoe area features creamy walls painted with Benjamin Moore's Swiss Coffee and white oak custom cabinetry. This dining room design is complete with a custom floating brass bistro bar and gorgeous brass light fixture.

Imagen de comedor contemporáneo sin chimenea con con oficina, paredes blancas, suelo de madera en tonos medios, suelo marrón, casetón y machihembrado
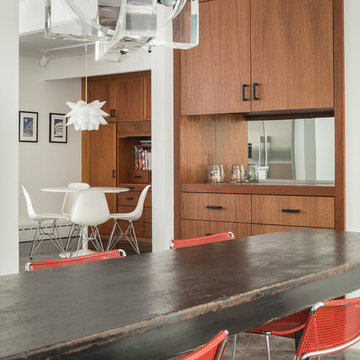
Modern designs and red accent chairs lend themselves to the appeal of this dining room.
Trent Bell Photography
Foto de comedor vintage abierto con paredes blancas, suelo de cemento y machihembrado
Foto de comedor vintage abierto con paredes blancas, suelo de cemento y machihembrado
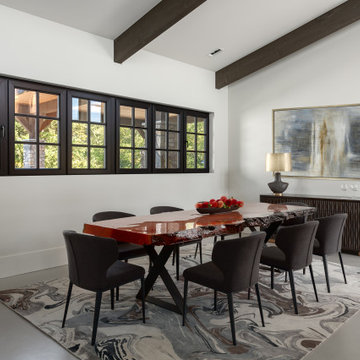
Modelo de comedor actual de tamaño medio abierto con paredes blancas, suelo de cemento, suelo gris y machihembrado
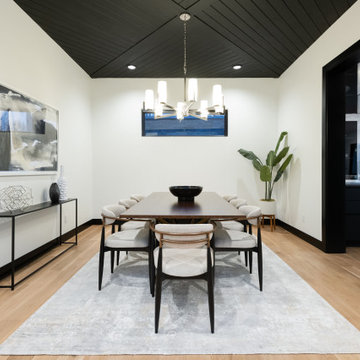
Imagen de comedor actual de tamaño medio cerrado sin chimenea con paredes blancas, machihembrado y suelo de madera clara

Diseño de comedor de estilo de casa de campo grande con paredes blancas, suelo de madera en tonos medios, chimenea de doble cara, marco de chimenea de piedra, suelo marrón y machihembrado

Imagen de comedor de cocina campestre de tamaño medio con paredes blancas, suelo de madera oscura, machihembrado y machihembrado
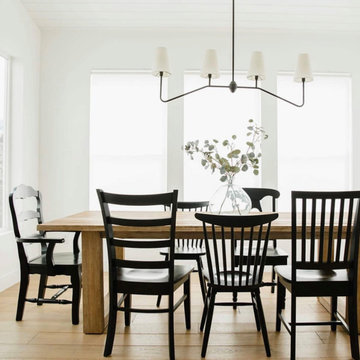
Modelo de comedor de cocina de estilo de casa de campo de tamaño medio con paredes blancas, suelo de madera clara y machihembrado

Dining with custom pendant lighting.
Diseño de comedor de cocina abovedado retro grande con paredes blancas, suelo de madera en tonos medios, vigas vistas, machihembrado y suelo marrón
Diseño de comedor de cocina abovedado retro grande con paredes blancas, suelo de madera en tonos medios, vigas vistas, machihembrado y suelo marrón
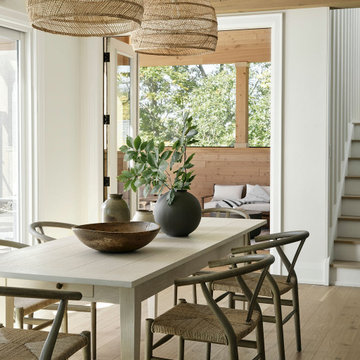
Diseño de comedor tradicional renovado con paredes blancas, suelo de madera clara, suelo beige, vigas vistas y machihembrado

Mike Besley’s Holland Street design has won the residential alterations/additions award category of the BDAA Sydney Regional Chapter Design Awards 2020. Besley is the director and building designer of ICR Design, a forward-thinking Building Design Practice based in Castle Hill, New South Wales.
Boasting a reimagined entry veranda, this design was deemed by judges to be a great version of an Australian coastal house - simple, elegant, tasteful. A lovely house well-laid out to separate the living and sleeping areas. The reworking of the existing front balcony and footprint is a creative re-imagining of the frontage. With good northern exposure masses of natural light, and PV on the roof, the home boasts many sustainable features. The designer was praised by this transformation of a standard red brick 70's home into a modern beach style dwelling.

This classic Queenslander home in Red Hill, was a major renovation and therefore an opportunity to meet the family’s needs. With three active children, this family required a space that was as functional as it was beautiful, not forgetting the importance of it feeling inviting.
The resulting home references the classic Queenslander in combination with a refined mix of modern Hampton elements.

Modelo de comedor abovedado y blanco marinero abierto sin chimenea con paredes blancas, suelo de madera en tonos medios, suelo marrón, machihembrado y machihembrado
382 fotos de comedores con paredes blancas y machihembrado
1