59.126 fotos de comedores con paredes beige y paredes multicolor
Filtrar por
Presupuesto
Ordenar por:Popular hoy
41 - 60 de 59.126 fotos
Artículo 1 de 3
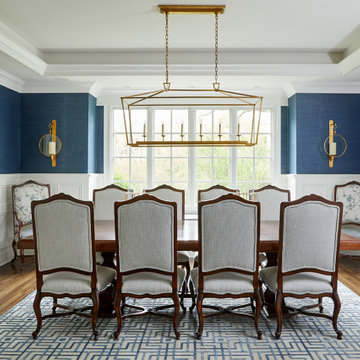
Dining room
Imagen de comedor tradicional con paredes multicolor, suelo de madera en tonos medios, suelo marrón, bandeja y papel pintado
Imagen de comedor tradicional con paredes multicolor, suelo de madera en tonos medios, suelo marrón, bandeja y papel pintado

there is a spacious area to seat together in Dinning area. In the dinning area there is wooden dinning table with white sofa chairs, stylish pendant lights, well designed wall ,Windows to see outside view, grey curtains, showpieces on the table. In this design of dinning room there is good contrast of brownish wall color and white sofa.
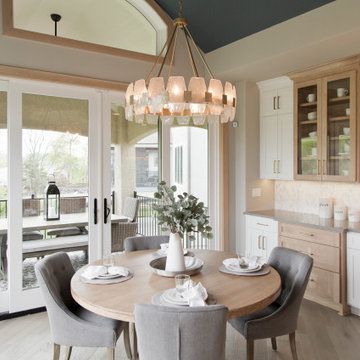
Modelo de comedor de cocina de tamaño medio con paredes beige, suelo de madera clara y suelo marrón

The client’s request was quite common - a typical 2800 sf builder home with 3 bedrooms, 2 baths, living space, and den. However, their desire was for this to be “anything but common.” The result is an innovative update on the production home for the modern era, and serves as a direct counterpoint to the neighborhood and its more conventional suburban housing stock, which focus views to the backyard and seeks to nullify the unique qualities and challenges of topography and the natural environment.
The Terraced House cautiously steps down the site’s steep topography, resulting in a more nuanced approach to site development than cutting and filling that is so common in the builder homes of the area. The compact house opens up in very focused views that capture the natural wooded setting, while masking the sounds and views of the directly adjacent roadway. The main living spaces face this major roadway, effectively flipping the typical orientation of a suburban home, and the main entrance pulls visitors up to the second floor and halfway through the site, providing a sense of procession and privacy absent in the typical suburban home.
Clad in a custom rain screen that reflects the wood of the surrounding landscape - while providing a glimpse into the interior tones that are used. The stepping “wood boxes” rest on a series of concrete walls that organize the site, retain the earth, and - in conjunction with the wood veneer panels - provide a subtle organic texture to the composition.
The interior spaces wrap around an interior knuckle that houses public zones and vertical circulation - allowing more private spaces to exist at the edges of the building. The windows get larger and more frequent as they ascend the building, culminating in the upstairs bedrooms that occupy the site like a tree house - giving views in all directions.
The Terraced House imports urban qualities to the suburban neighborhood and seeks to elevate the typical approach to production home construction, while being more in tune with modern family living patterns.
Overview:
Elm Grove
Size:
2,800 sf,
3 bedrooms, 2 bathrooms
Completion Date:
September 2014
Services:
Architecture, Landscape Architecture
Interior Consultants: Amy Carman Design

The homeowners wanted an updated style for their home that incorporated their existing traditional pieces. We added transitional furnishings with clean lines and a neutral palette to create a fresh and sophisticated traditional design plan.
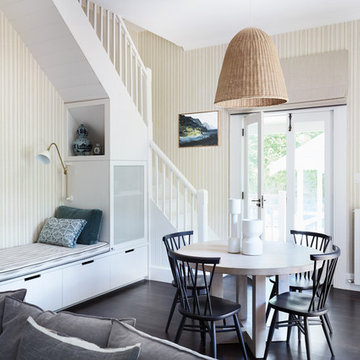
A relaxed family room has been created in what was originally the rear servants wing, complete with maids stair up to the first floor bedrooms.
Interior design, including the under stair joinery, are by Studio Gorman.
Photograph by Prue Ruscoe
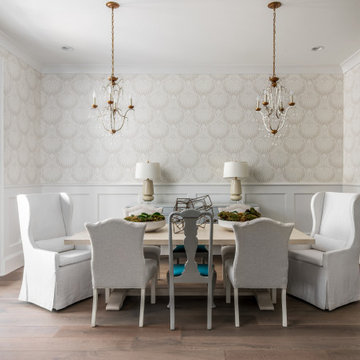
Photography: Garett + Carrie Buell of Studiobuell/ studiobuell.com
Ejemplo de comedor tradicional de tamaño medio cerrado sin chimenea con suelo de madera en tonos medios, paredes beige y suelo marrón
Ejemplo de comedor tradicional de tamaño medio cerrado sin chimenea con suelo de madera en tonos medios, paredes beige y suelo marrón
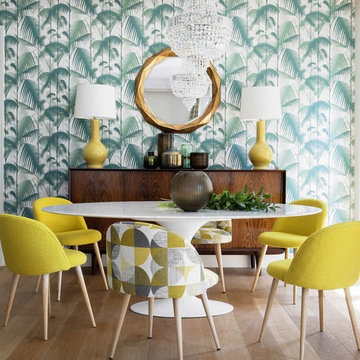
Ejemplo de comedor tropical sin chimenea con paredes multicolor, suelo de madera clara y suelo beige

Imagen de comedor clásico renovado de tamaño medio cerrado sin chimenea con paredes beige, suelo de madera clara y suelo beige
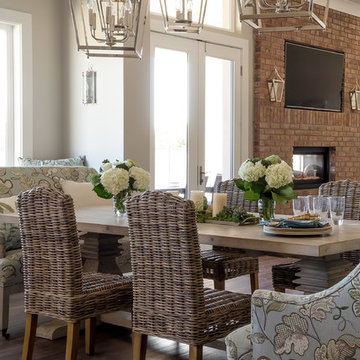
The dining area has a clear view to the living room and the two sided brick clad fireplace. The windowseat provides storage for children's art supplies and story books. n Multiple lantern pendants add whimsy.
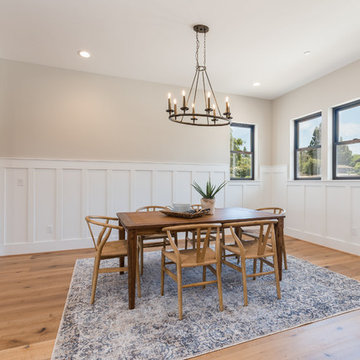
Designer: Honeycomb Home Design
Photographer: Marcel Alain
This new home features open beam ceilings and a ranch style feel with contemporary elements.
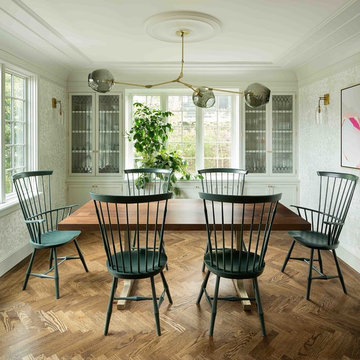
Modelo de comedor clásico renovado con paredes beige, suelo de madera oscura y suelo marrón
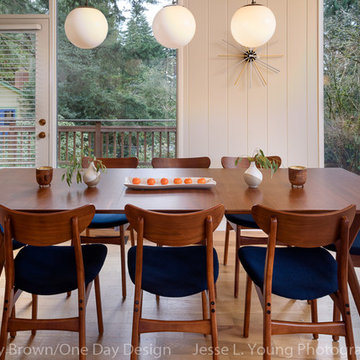
Spacious Mid-Century Modern dining room with a wooded view. Navy upholstered chairs accent wood table with angled legs.
Modelo de comedor vintage de tamaño medio sin chimenea con paredes beige y suelo de madera clara
Modelo de comedor vintage de tamaño medio sin chimenea con paredes beige y suelo de madera clara
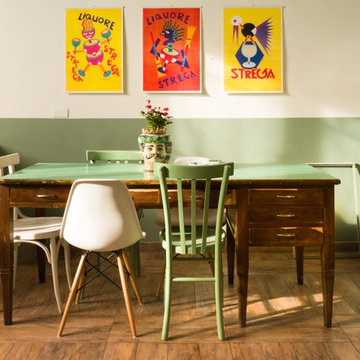
Ilaria Pagnan © 2019 Houzz
Imagen de comedor bohemio sin chimenea con paredes multicolor y suelo marrón
Imagen de comedor bohemio sin chimenea con paredes multicolor y suelo marrón
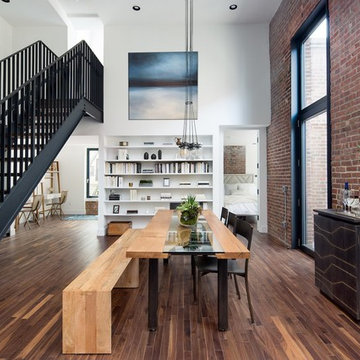
Diseño de comedor urbano de tamaño medio abierto con paredes multicolor, suelo de madera oscura y suelo marrón
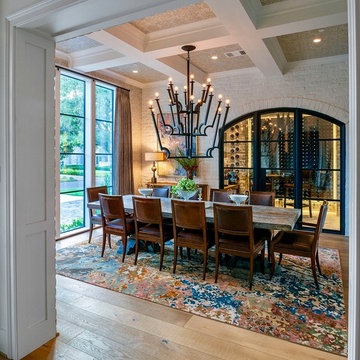
Modelo de comedor clásico renovado grande cerrado con paredes beige, suelo de madera clara y suelo beige
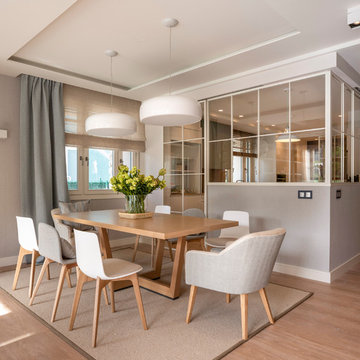
Diseño interior de amplio salón comedor abierto en tonos claros, azules, rosas, blanco y madera. Gran mesa de comedor en madera de roble con pies centrales cruzados, modelo Uves, de Andreu World, para ocho personas. Sillas de diferentes modelos, todas ellas con patas de madera de roble. Sillas con respaldo de polipropileno color blanco, modelo Lottus Wood, de Enea Design. Sillas tapizadas en azul, modelo Bob, de Ondarreta. Butaquitas tapizadas en dos colores realizadas a medida. Focos de techo, apliques y lámparas colgantes en Susaeta Iluminación. Pilar recuperado de piedra natural. Diseño de biblioteca hecha a medida y lacada en azul. Alfombras a medida, de lana, de KP Alfombras. Pared azul revestida con papel pintado de Flamant. Separación de cocina y salón comedor mediante mampara corredera de cristal y perfiles de color blanco. Interruptores y bases de enchufe Gira Esprit de linóleo y multiplex. Proyecto de decoración en reforma integral de vivienda: Sube Interiorismo, Bilbao. Fotografía Erlantz Biderbost
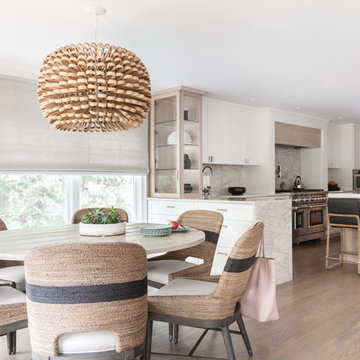
Foto de comedor de cocina clásico renovado con suelo de madera clara, suelo marrón y paredes beige
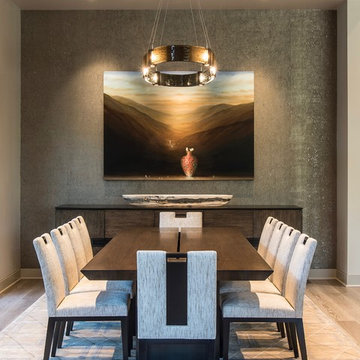
Bronze sculpture, David Kroll custom art, onyx bowl, holly hunt table, silk rug, metallic wall covering
Diseño de comedor de cocina contemporáneo grande con paredes beige, suelo de madera en tonos medios y suelo beige
Diseño de comedor de cocina contemporáneo grande con paredes beige, suelo de madera en tonos medios y suelo beige
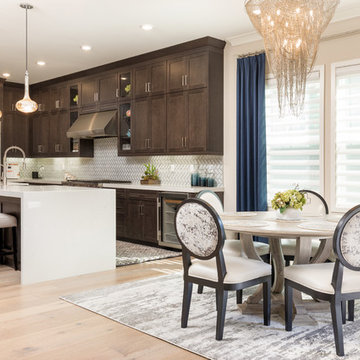
Design by 27 Diamonds Interior Design
www.27diamonds.com
Modelo de comedor de cocina tradicional renovado de tamaño medio sin chimenea con suelo de madera clara, paredes beige y suelo beige
Modelo de comedor de cocina tradicional renovado de tamaño medio sin chimenea con suelo de madera clara, paredes beige y suelo beige
59.126 fotos de comedores con paredes beige y paredes multicolor
3