53.928 fotos de comedores con paredes beige
Filtrar por
Presupuesto
Ordenar por:Popular hoy
181 - 200 de 53.928 fotos
Artículo 1 de 2
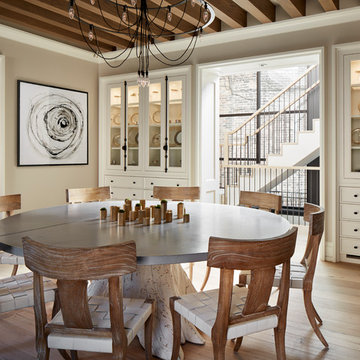
This state-of-the-art residence in Chicago presents a timeless front facade of limestone accents, lime-washed brick and a standing seam metal roof. As the building program leads from a classic entry to the rear terrace, the materials and details open the interiors to direct natural light and highly landscaped indoor-outdoor living spaces. The formal approach transitions into an open, contemporary experience.
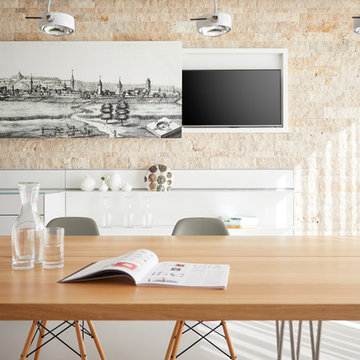
Florian Thierer Photography
Ejemplo de comedor de cocina contemporáneo pequeño sin chimenea con paredes beige, suelo gris y suelo vinílico
Ejemplo de comedor de cocina contemporáneo pequeño sin chimenea con paredes beige, suelo gris y suelo vinílico
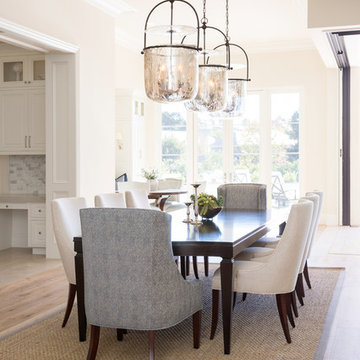
classic design, custom build, french white oak floor, lanterns, new construction,
Diseño de comedor tradicional renovado de tamaño medio abierto con paredes beige, suelo de madera en tonos medios y suelo marrón
Diseño de comedor tradicional renovado de tamaño medio abierto con paredes beige, suelo de madera en tonos medios y suelo marrón

Modelo de comedor rústico grande abierto con paredes beige, suelo de madera en tonos medios, todas las chimeneas, marco de chimenea de baldosas y/o azulejos y suelo marrón

Ejemplo de comedor mediterráneo grande abierto con suelo de madera en tonos medios, marco de chimenea de piedra, paredes beige, todas las chimeneas y suelo marrón
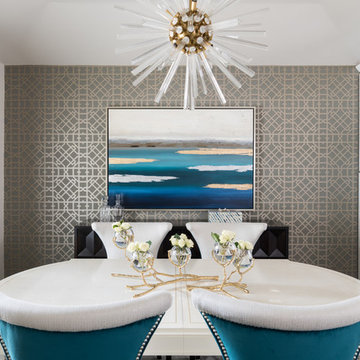
Michael Hunter Photography
Foto de comedor tradicional pequeño cerrado con paredes beige y suelo de madera en tonos medios
Foto de comedor tradicional pequeño cerrado con paredes beige y suelo de madera en tonos medios

Family oriented farmhouse with board and batten siding, shaker style cabinetry, brick accents, and hardwood floors. Separate entrance from garage leading to a functional, one-bedroom in-law suite.

Modern dining room design
Photo by Yulia Piterkina | www.06place.com
Modelo de comedor de cocina actual de tamaño medio sin chimenea con paredes beige, suelo vinílico y suelo gris
Modelo de comedor de cocina actual de tamaño medio sin chimenea con paredes beige, suelo vinílico y suelo gris
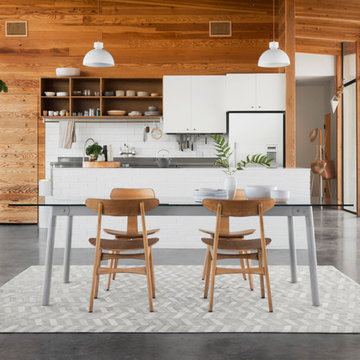
Modelo de comedor contemporáneo grande abierto sin chimenea con paredes beige, suelo de cemento y suelo gris
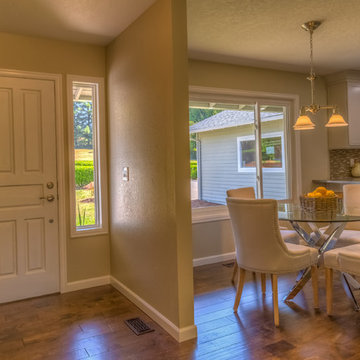
Foto de comedor de cocina contemporáneo pequeño sin chimenea con paredes beige, suelo de madera en tonos medios y suelo marrón
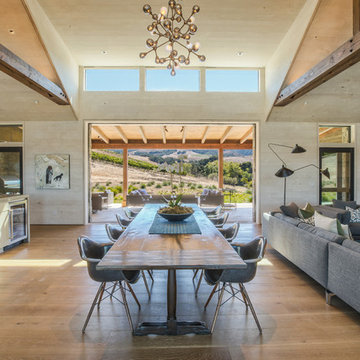
Photos by Charlie Halsell
Diseño de comedor campestre extra grande abierto con paredes beige, suelo de madera en tonos medios y suelo marrón
Diseño de comedor campestre extra grande abierto con paredes beige, suelo de madera en tonos medios y suelo marrón

Builder: AVB Inc.
Interior Design: Vision Interiors by Visbeen
Photographer: Ashley Avila Photography
The Holloway blends the recent revival of mid-century aesthetics with the timelessness of a country farmhouse. Each façade features playfully arranged windows tucked under steeply pitched gables. Natural wood lapped siding emphasizes this homes more modern elements, while classic white board & batten covers the core of this house. A rustic stone water table wraps around the base and contours down into the rear view-out terrace.
Inside, a wide hallway connects the foyer to the den and living spaces through smooth case-less openings. Featuring a grey stone fireplace, tall windows, and vaulted wood ceiling, the living room bridges between the kitchen and den. The kitchen picks up some mid-century through the use of flat-faced upper and lower cabinets with chrome pulls. Richly toned wood chairs and table cap off the dining room, which is surrounded by windows on three sides. The grand staircase, to the left, is viewable from the outside through a set of giant casement windows on the upper landing. A spacious master suite is situated off of this upper landing. Featuring separate closets, a tiled bath with tub and shower, this suite has a perfect view out to the rear yard through the bedrooms rear windows. All the way upstairs, and to the right of the staircase, is four separate bedrooms. Downstairs, under the master suite, is a gymnasium. This gymnasium is connected to the outdoors through an overhead door and is perfect for athletic activities or storing a boat during cold months. The lower level also features a living room with view out windows and a private guest suite.

A little goes a long way in this dining room! With exquisite artwork, contemporary lighting, and a custom dining set (table and chairs), we kept this space simple, elegant, and interesting. We wanted the traditional wooden table to complement the light and airy Paisley print, while also working as the focal point of the room. Small pieces of modern decor add some flair but don't take away from the simplicity of the design.
Designed by Design Directives, LLC., who are based in Scottsdale and serving throughout Phoenix, Paradise Valley, Cave Creek, Carefree, and Sedona.
For more about Design Directives, click here: https://susanherskerasid.com/
To learn more about this project, click here: https://susanherskerasid.com/urban-ranch
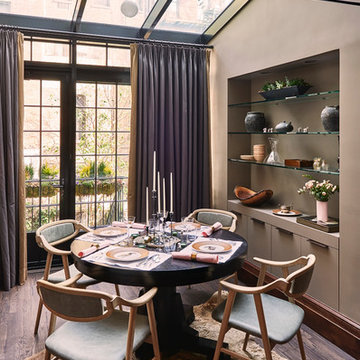
photography by Michel Arnaud
Imagen de comedor tradicional renovado pequeño cerrado sin chimenea con paredes beige, suelo de madera oscura y suelo marrón
Imagen de comedor tradicional renovado pequeño cerrado sin chimenea con paredes beige, suelo de madera oscura y suelo marrón
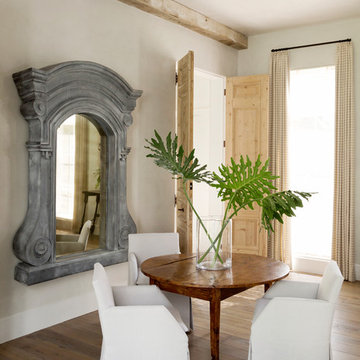
Architect: Gordon Partners, Interior Designer: CBG Interiors, Photographer: Jack Thompson
Imagen de comedor de estilo de casa de campo con paredes beige, suelo de madera oscura y suelo marrón
Imagen de comedor de estilo de casa de campo con paredes beige, suelo de madera oscura y suelo marrón
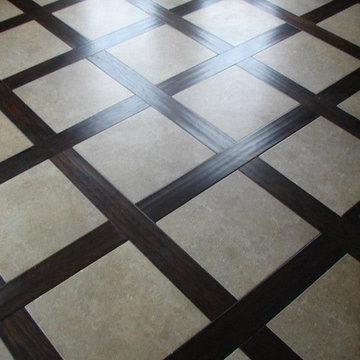
Imagen de comedor tradicional de tamaño medio sin chimenea con suelo de madera en tonos medios, paredes beige y suelo marrón
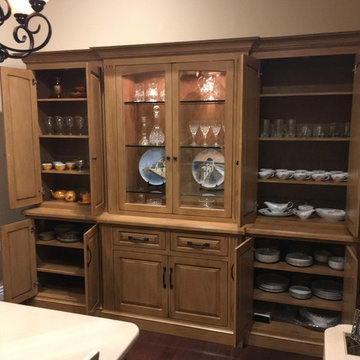
Modelo de comedor clásico de tamaño medio cerrado sin chimenea con paredes beige, suelo de madera oscura y suelo marrón
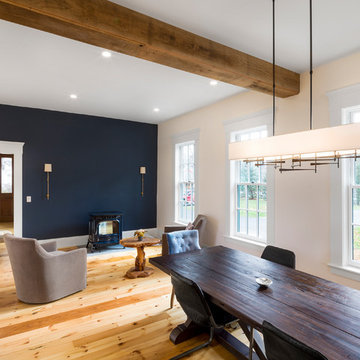
Ejemplo de comedor clásico renovado grande abierto sin chimenea con paredes beige y suelo de madera clara

Karl Neumann Photography
Diseño de comedor de cocina rural grande sin chimenea con paredes beige, suelo de madera oscura y suelo marrón
Diseño de comedor de cocina rural grande sin chimenea con paredes beige, suelo de madera oscura y suelo marrón
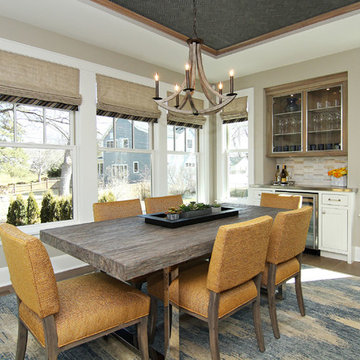
Imagen de comedor clásico renovado grande cerrado sin chimenea con paredes beige y suelo de madera oscura
53.928 fotos de comedores con paredes beige
10