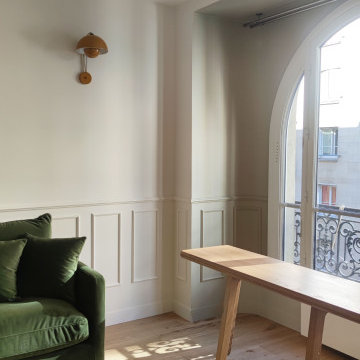266 fotos de comedores con paredes beige y boiserie
Filtrar por
Presupuesto
Ordenar por:Popular hoy
1 - 20 de 266 fotos
Artículo 1 de 3

This custom built 2-story French Country style home is a beautiful retreat in the South Tampa area. The exterior of the home was designed to strike a subtle balance of stucco and stone, brought together by a neutral color palette with contrasting rust-colored garage doors and shutters. To further emphasize the European influence on the design, unique elements like the curved roof above the main entry and the castle tower that houses the octagonal shaped master walk-in shower jutting out from the main structure. Additionally, the entire exterior form of the home is lined with authentic gas-lit sconces. The rear of the home features a putting green, pool deck, outdoor kitchen with retractable screen, and rain chains to speak to the country aesthetic of the home.
Inside, you are met with a two-story living room with full length retractable sliding glass doors that open to the outdoor kitchen and pool deck. A large salt aquarium built into the millwork panel system visually connects the media room and living room. The media room is highlighted by the large stone wall feature, and includes a full wet bar with a unique farmhouse style bar sink and custom rustic barn door in the French Country style. The country theme continues in the kitchen with another larger farmhouse sink, cabinet detailing, and concealed exhaust hood. This is complemented by painted coffered ceilings with multi-level detailed crown wood trim. The rustic subway tile backsplash is accented with subtle gray tile, turned at a 45 degree angle to create interest. Large candle-style fixtures connect the exterior sconces to the interior details. A concealed pantry is accessed through hidden panels that match the cabinetry. The home also features a large master suite with a raised plank wood ceiling feature, and additional spacious guest suites. Each bathroom in the home has its own character, while still communicating with the overall style of the home.

The homeowners wanted an updated style for their home that incorporated their existing traditional pieces. We added transitional furnishings with clean lines and a neutral palette to create a fresh and sophisticated traditional design plan.

Modelo de comedor tradicional renovado con paredes beige, suelo de madera en tonos medios, todas las chimeneas, suelo marrón y boiserie

Modelo de comedor tradicional renovado cerrado con paredes beige, suelo de madera clara, suelo beige, bandeja y boiserie

Dining Room
Website: www.tektoniksarchitgects.com
Instagram: www.instagram.com/tektoniks_architects
Ejemplo de comedor clásico renovado grande abierto con paredes beige, suelo de madera en tonos medios, suelo marrón, casetón y boiserie
Ejemplo de comedor clásico renovado grande abierto con paredes beige, suelo de madera en tonos medios, suelo marrón, casetón y boiserie
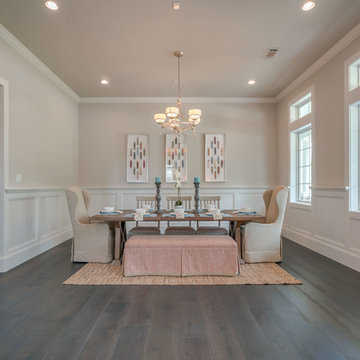
Ejemplo de comedor marinero grande cerrado sin chimenea con paredes beige, suelo de madera oscura, suelo marrón y boiserie
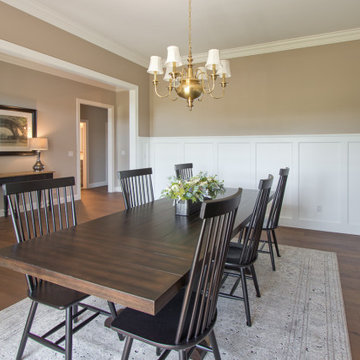
Diseño de comedor tradicional renovado con paredes beige, suelo de madera en tonos medios, suelo marrón y boiserie

Ejemplo de comedor bohemio con paredes beige, suelo de madera en tonos medios, todas las chimeneas, marco de chimenea de baldosas y/o azulejos, suelo marrón y boiserie
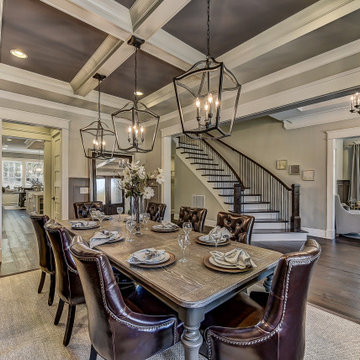
A formal dining room in Charlotte with dark hardwood floors, gray wainscoting, beige walls, and a coffered ceiling.
Imagen de comedor tradicional renovado grande con paredes beige, suelo de madera oscura, casetón y boiserie
Imagen de comedor tradicional renovado grande con paredes beige, suelo de madera oscura, casetón y boiserie
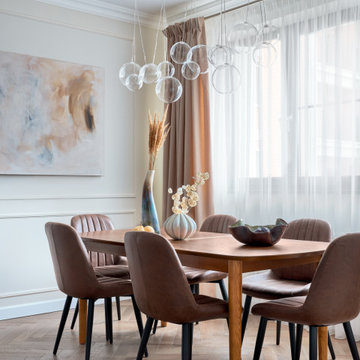
Стайлинг для интерьерной фотосъемки квартиры 120 кв.м. в ЖК "Дом на Щукинской"
Дизайн: Елизавета Волович
Фото: Наталья Вершинина
Foto de comedor de cocina clásico renovado grande con paredes beige, suelo beige y boiserie
Foto de comedor de cocina clásico renovado grande con paredes beige, suelo beige y boiserie
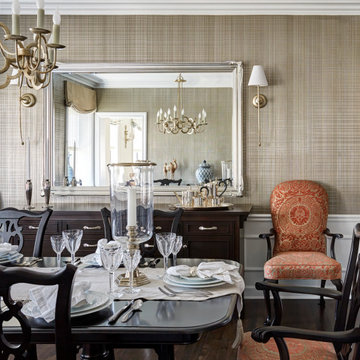
Diseño de comedor tradicional con paredes beige, suelo de madera oscura, suelo marrón, boiserie y papel pintado
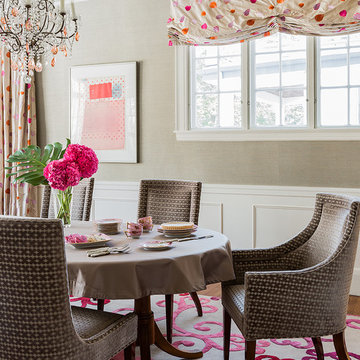
Diseño de comedor de cocina clásico renovado con paredes beige, moqueta, casetón y boiserie

there is a spacious area to seat together in Dinning area. In the dinning area there is wooden dinning table with white sofa chairs, stylish pendant lights, well designed wall ,Windows to see outside view, grey curtains, showpieces on the table. In this design of dinning room there is good contrast of brownish wall color and white sofa.
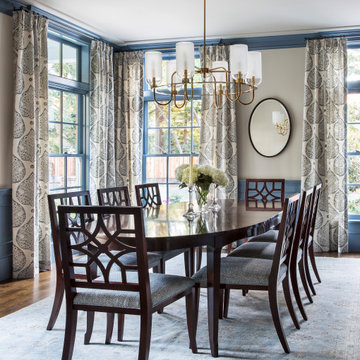
Complete Renovation
Build: EBCON Corporation
Design: Tineke Triggs - Artistic Designs for Living
Architecture: Tim Barber and Kirk Snyder
Landscape: John Dahlrymple Landscape Architecture
Photography: Laura Hull
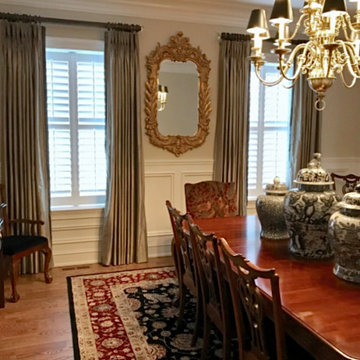
From the other side of the room we get a better look at the accessories on the Dining Table, and how they bring out the patterns in the rug and tie the fabric on the dining chairs into the room.
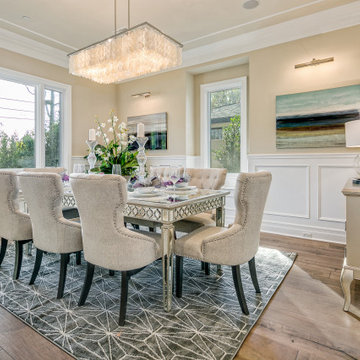
Foto de comedor tradicional renovado cerrado con paredes beige, suelo de madera en tonos medios, chimenea de doble cara, marco de chimenea de piedra, suelo marrón y boiserie
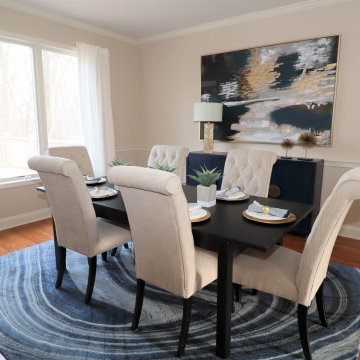
Imagen de comedor tradicional renovado de tamaño medio cerrado sin chimenea con paredes beige, suelo de madera en tonos medios, suelo marrón y boiserie
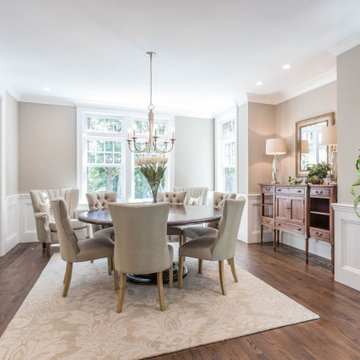
Foto de comedor tradicional renovado cerrado sin chimenea con paredes beige, suelo de madera en tonos medios, suelo marrón, panelado y boiserie
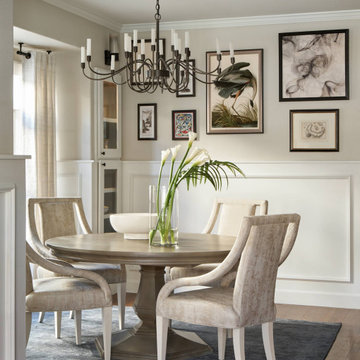
Dining Room Remodel
Diseño de comedor de cocina clásico renovado de tamaño medio con paredes beige, suelo de madera en tonos medios, suelo marrón y boiserie
Diseño de comedor de cocina clásico renovado de tamaño medio con paredes beige, suelo de madera en tonos medios, suelo marrón y boiserie
266 fotos de comedores con paredes beige y boiserie
1
