769 fotos de comedores con paredes beige y marco de chimenea de baldosas y/o azulejos
Filtrar por
Presupuesto
Ordenar por:Popular hoy
1 - 20 de 769 fotos
Artículo 1 de 3
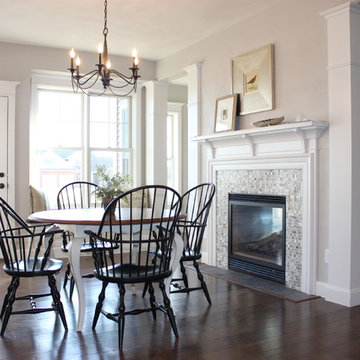
Foto de comedor tradicional con suelo de madera oscura, todas las chimeneas, marco de chimenea de baldosas y/o azulejos y paredes beige
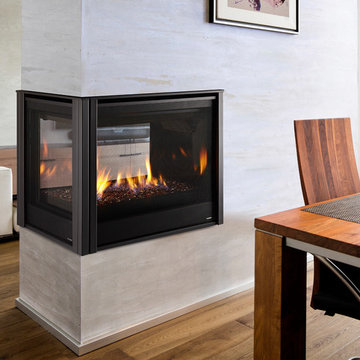
Diseño de comedor minimalista de tamaño medio abierto con paredes beige, suelo de madera en tonos medios, chimenea de doble cara, marco de chimenea de baldosas y/o azulejos y suelo marrón
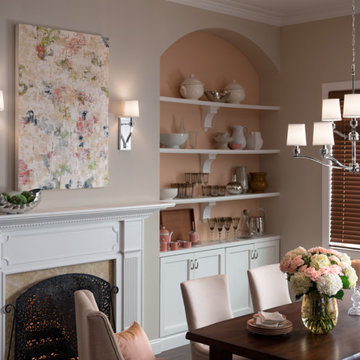
Foto de comedor clásico de tamaño medio con paredes beige, suelo de madera oscura, todas las chimeneas y marco de chimenea de baldosas y/o azulejos

This is part of the flexible open-plan area, flowing seamlessly between the kitchen, living room, and dining room. There is enough room here to host 24 people for dinner, and an intimate enough space for just two.
Photography courtesy of Jeffrey Totaro.
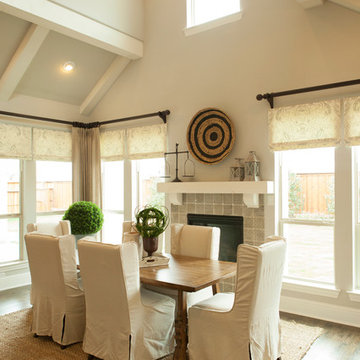
Shaddock Homes | Frisco, TX | Phillips Creek Ranch
Foto de comedor clásico con paredes beige, suelo de madera oscura, marco de chimenea de baldosas y/o azulejos y todas las chimeneas
Foto de comedor clásico con paredes beige, suelo de madera oscura, marco de chimenea de baldosas y/o azulejos y todas las chimeneas
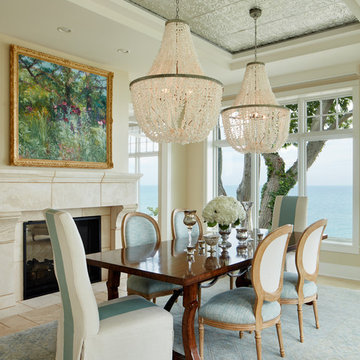
Foto de comedor costero de tamaño medio cerrado con paredes beige, suelo de piedra caliza, todas las chimeneas, marco de chimenea de baldosas y/o azulejos y suelo beige
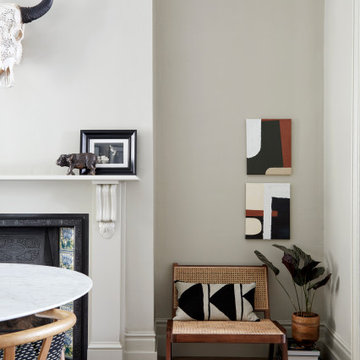
An occasional chair and artwork are added to the alcove of this double reception room and pop against a neutral backdrop.
Foto de comedor actual de tamaño medio con paredes beige, suelo de madera clara y marco de chimenea de baldosas y/o azulejos
Foto de comedor actual de tamaño medio con paredes beige, suelo de madera clara y marco de chimenea de baldosas y/o azulejos
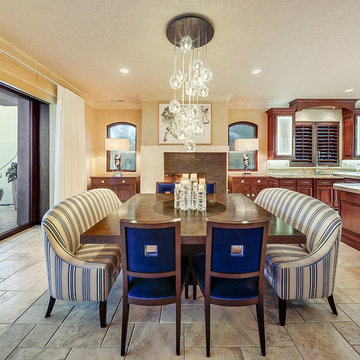
This project combines high end earthy elements with elegant, modern furnishings. We wanted to re invent the beach house concept and create an home which is not your typical coastal retreat. By combining stronger colors and textures, we gave the spaces a bolder and more permanent feel. Yet, as you travel through each room, you can't help but feel invited and at home.
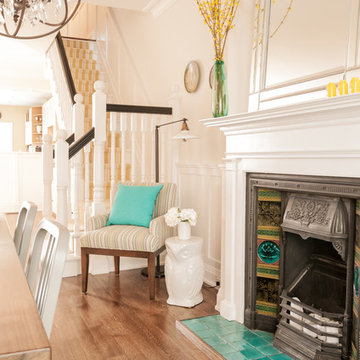
Photos by: Bohdan Chreptak
Modelo de comedor tradicional con paredes beige, suelo de madera en tonos medios, marco de chimenea de baldosas y/o azulejos y todas las chimeneas
Modelo de comedor tradicional con paredes beige, suelo de madera en tonos medios, marco de chimenea de baldosas y/o azulejos y todas las chimeneas
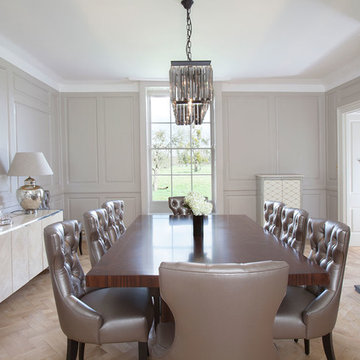
Elayne Barre
Modelo de comedor contemporáneo cerrado con paredes beige, suelo de madera clara, todas las chimeneas y marco de chimenea de baldosas y/o azulejos
Modelo de comedor contemporáneo cerrado con paredes beige, suelo de madera clara, todas las chimeneas y marco de chimenea de baldosas y/o azulejos
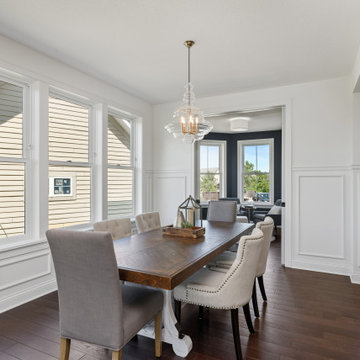
Foto de comedor clásico de tamaño medio abierto con paredes beige, suelo de madera clara, todas las chimeneas, marco de chimenea de baldosas y/o azulejos y suelo marrón

The fireplace next to the Dining area needed 'presence' as it was situated opposite the (new) stand-out kitchen. In order to accomplish this, we inverted the colours of the Calacatta marble kitchen bench and utilised a tile with a white fleck in it. This helped to balance the room, while giving the fireplace presence.
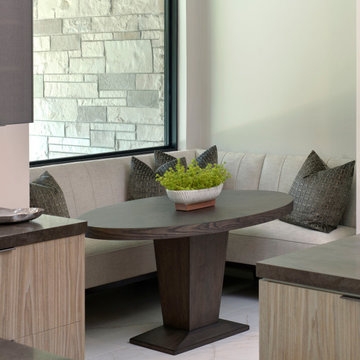
This is a chefs kitchens dream! Fully equipped with dual islands one for prepping and a sink and the other for seating. A 48” wolf range with a beautiful leather shagreen decorative hood. A kitchen nook with a built in banquette for cozy seating overlooking the veranda outside. A wine bar with a wine cooler, wine fridge and plenty of drawer space and glass shelving. Hidden doors with a pantry filled with a 30” range, and a sink with ample storage for an obsessively organized space. All dressed with light walnut cabinets, leather and gunmetal accents! This kitchen is overlooking the dining room and great room with a cohesive color palette throughout the space!
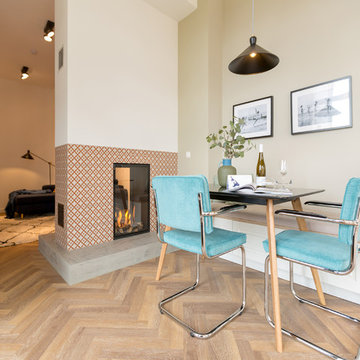
Usedom Travel
Ejemplo de comedor de cocina contemporáneo de tamaño medio con chimenea de doble cara, marco de chimenea de baldosas y/o azulejos, paredes beige, suelo de madera en tonos medios y suelo marrón
Ejemplo de comedor de cocina contemporáneo de tamaño medio con chimenea de doble cara, marco de chimenea de baldosas y/o azulejos, paredes beige, suelo de madera en tonos medios y suelo marrón

Diseño de comedor de cocina tradicional renovado con paredes beige, suelo de madera en tonos medios, todas las chimeneas, marco de chimenea de baldosas y/o azulejos, suelo marrón, casetón y boiserie
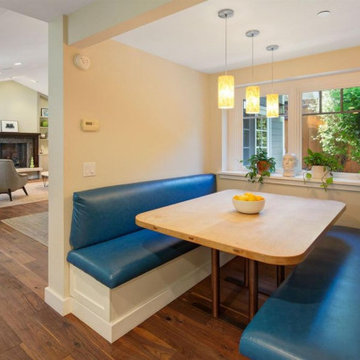
Imagen de comedor tradicional renovado de tamaño medio abierto con suelo de madera oscura, todas las chimeneas, marco de chimenea de baldosas y/o azulejos, suelo marrón y paredes beige
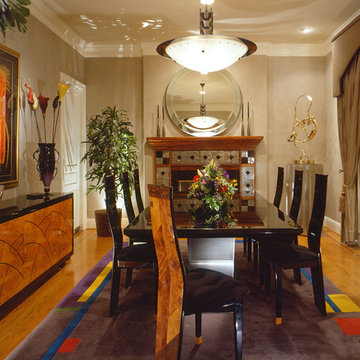
Ejemplo de comedor contemporáneo con paredes beige, suelo de madera en tonos medios, todas las chimeneas y marco de chimenea de baldosas y/o azulejos

This beautiful transitional home combines both Craftsman and Traditional elements that include high-end interior finishes that add warmth, scale, and texture to the open floor plan. Gorgeous whitewashed hardwood floors are on the main level, upper hall, and owner~s bedroom. Solid core Craftsman doors with rich casing complement all levels. Viking stainless steel appliances, LED recessed lighting, and smart features create built-in convenience. The Chevy Chase location is moments away from restaurants, shopping, and trails. The exterior features an incredible landscaped, deep lot north of 13, 000 sf. There is still time to customize your finishes or move right in with the hand-selected designer finishes.
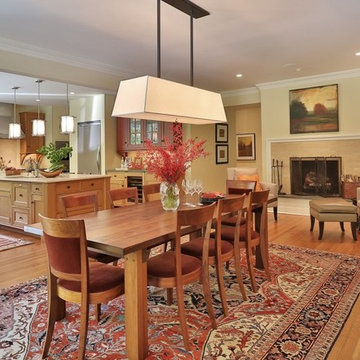
Diseño de comedor tradicional abierto con paredes beige, todas las chimeneas y marco de chimenea de baldosas y/o azulejos
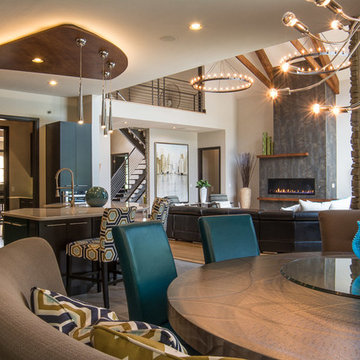
Imagen de comedor de estilo americano de tamaño medio cerrado con paredes beige, suelo vinílico, todas las chimeneas, marco de chimenea de baldosas y/o azulejos y suelo gris
769 fotos de comedores con paredes beige y marco de chimenea de baldosas y/o azulejos
1