640 fotos de comedores con paredes amarillas y todas las chimeneas
Filtrar por
Presupuesto
Ordenar por:Popular hoy
101 - 120 de 640 fotos
Artículo 1 de 3
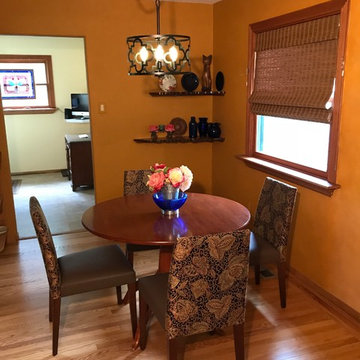
Moorish pattern and leather say Spanish and Craftsman, especially when combined with the custom artisan shelving.Round elements in the light fixture give this small space a better flow, both physically and visually.
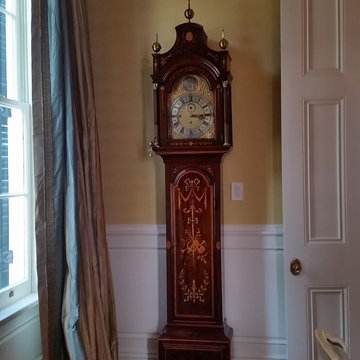
Gorgeous antique grandfather clock in the formal dining room.
Modelo de comedor clásico grande cerrado con paredes amarillas, suelo de madera en tonos medios, todas las chimeneas, marco de chimenea de piedra y suelo marrón
Modelo de comedor clásico grande cerrado con paredes amarillas, suelo de madera en tonos medios, todas las chimeneas, marco de chimenea de piedra y suelo marrón
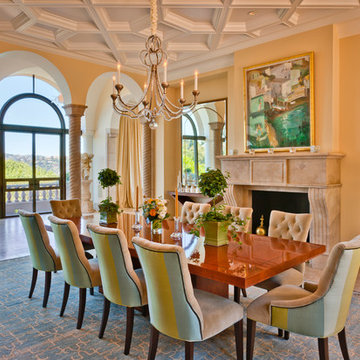
Jay Graham
Imagen de comedor clásico extra grande cerrado con paredes amarillas, suelo de mármol, todas las chimeneas, marco de chimenea de piedra y suelo marrón
Imagen de comedor clásico extra grande cerrado con paredes amarillas, suelo de mármol, todas las chimeneas, marco de chimenea de piedra y suelo marrón
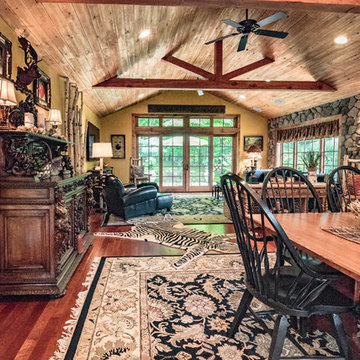
Matthew D'Alto Photography & Design
Foto de comedor rústico de tamaño medio abierto con paredes amarillas, suelo de madera en tonos medios, todas las chimeneas, marco de chimenea de piedra y suelo marrón
Foto de comedor rústico de tamaño medio abierto con paredes amarillas, suelo de madera en tonos medios, todas las chimeneas, marco de chimenea de piedra y suelo marrón
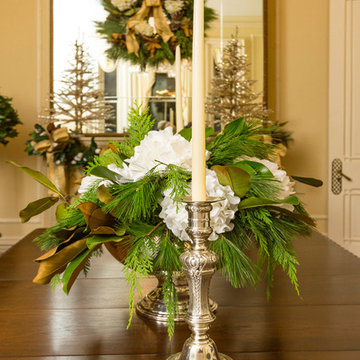
Interiors by Connie Dean, Ethan Allen - furnishings, accessories, artwork, lighting. Homeowner's Historic dining room wood pieces.
Fresh Mantle Greens/Hydrangea, Wreaths and Swags by
Beth Kautzman-Lauter, Glendale Florist.
Professional Photographs by
RVP Photography, Ross Van Pelt.
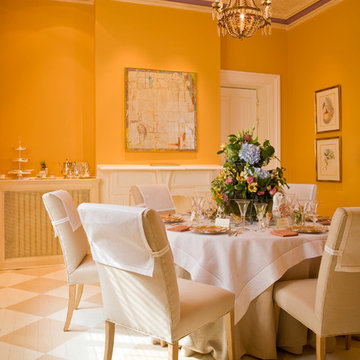
Ejemplo de comedor tradicional de tamaño medio abierto con suelo de madera pintada, todas las chimeneas, marco de chimenea de yeso y paredes amarillas
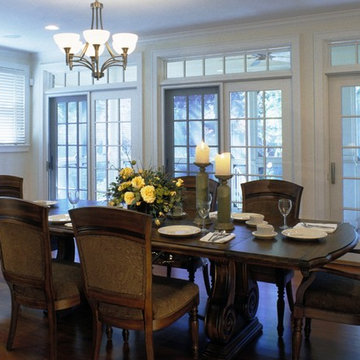
0615 Single Family, Park Ridge IL.
This large addition and remodel of a colonial home on an oversized lot in Park Ridge features a center staircase lit from the second floor with skylights. The new living room and dining room open to front and rear porches and are divided by a “see-thru” masonry fireplace. 5 large second floor bedrooms, each with private baths, flank the well-lit stair and second floor hall. A second “see-thru” fireplace separates the master bedroom from the modern master bath. The full finished basement includes a media room, second kitchen, rec. room and exercise room.
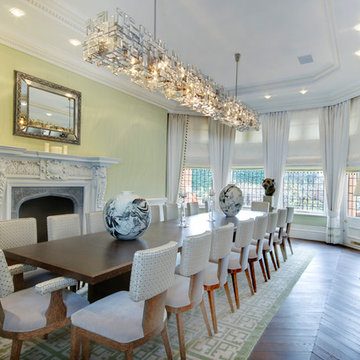
Murray Russell-Langton
Imagen de comedor clásico grande cerrado con paredes amarillas, suelo de madera oscura, todas las chimeneas y marco de chimenea de yeso
Imagen de comedor clásico grande cerrado con paredes amarillas, suelo de madera oscura, todas las chimeneas y marco de chimenea de yeso
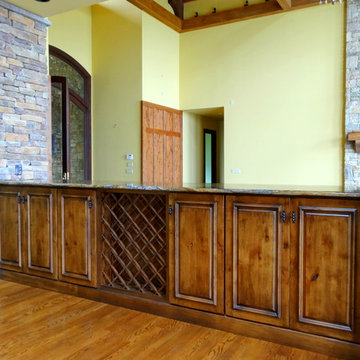
Photo By: Heather Taylor
Diseño de comedor de cocina rural extra grande con paredes amarillas, suelo de madera en tonos medios, todas las chimeneas y marco de chimenea de piedra
Diseño de comedor de cocina rural extra grande con paredes amarillas, suelo de madera en tonos medios, todas las chimeneas y marco de chimenea de piedra
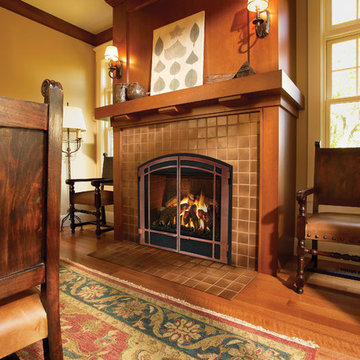
Diseño de comedor de estilo americano de tamaño medio con paredes amarillas, suelo de madera en tonos medios, todas las chimeneas, marco de chimenea de baldosas y/o azulejos y suelo marrón
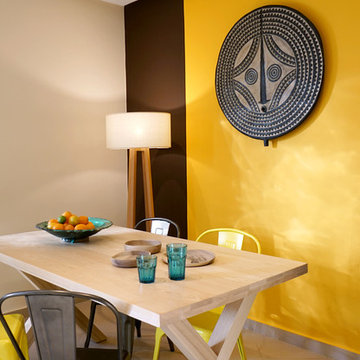
table in wood with tolix style chairs in metal. Plates in wallnut and big ceramic's plate from Tamegroute. On the wll big african mask from burkina Faso
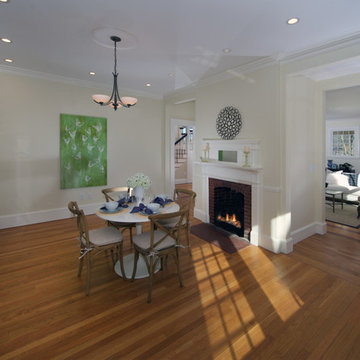
Diseño de comedor de cocina tradicional pequeño con suelo de madera en tonos medios, todas las chimeneas, marco de chimenea de ladrillo, paredes amarillas y suelo amarillo
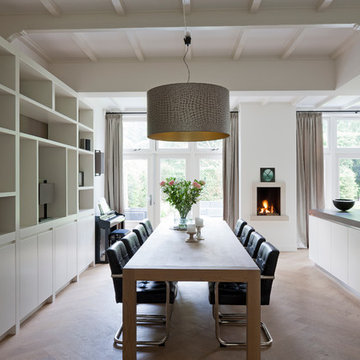
Imagen de comedor de cocina contemporáneo con paredes amarillas, suelo de madera en tonos medios y todas las chimeneas
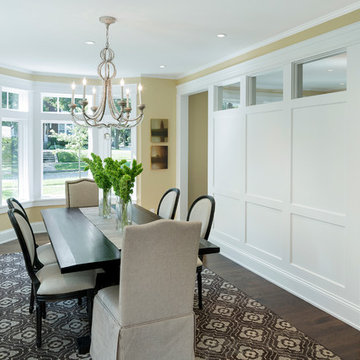
Diseño de comedor tradicional con paredes amarillas, suelo de madera oscura, todas las chimeneas y marco de chimenea de piedra
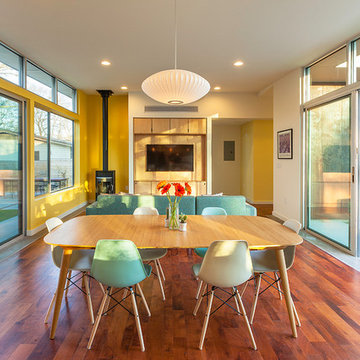
Imagen de comedor vintage abierto con paredes amarillas, suelo de madera oscura y estufa de leña
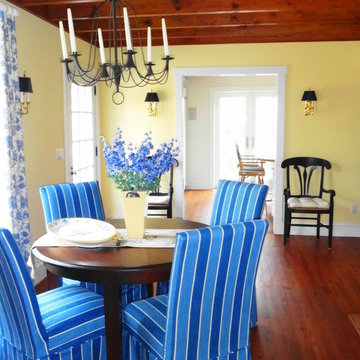
Restored dining room
Boardwalk Builders, Rehoboth Beach, DE
www.boardwalkbuilders.com
Modelo de comedor clásico de tamaño medio cerrado con paredes amarillas, suelo de madera en tonos medios, todas las chimeneas y marco de chimenea de piedra
Modelo de comedor clásico de tamaño medio cerrado con paredes amarillas, suelo de madera en tonos medios, todas las chimeneas y marco de chimenea de piedra
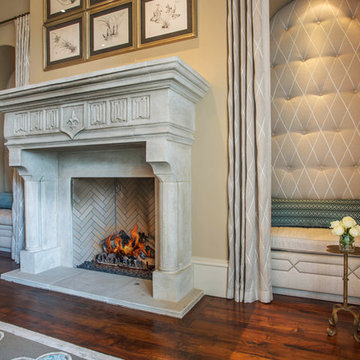
We soften the dining room with drapery and banquettes in its niches. The seating is functional, especially due to the easy-to-adjust drink tables. The bench seating is flanked by side panels, which assist both with the appearance of the configuration and with the acoustics in the room. Artwork is stacked over the fireplace, displaying an entire botanical collection.
A Bonisolli Photography
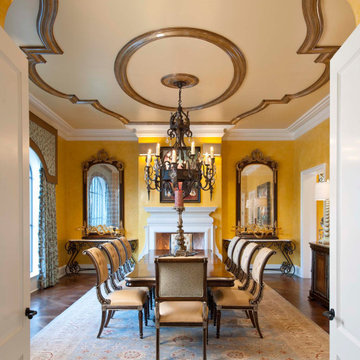
Modelo de comedor mediterráneo grande cerrado con paredes amarillas, suelo de madera en tonos medios, todas las chimeneas, marco de chimenea de yeso y suelo marrón
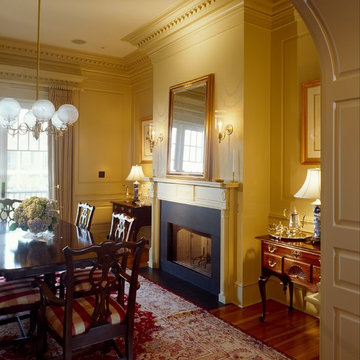
Designed by Christopher Rose Architects
This dining room is the most formal room in the house. It is a federal design with a fireplace that has a mantelpiece in the style of Samuel McIntire. The room is heavily trimmed with detailed classical woodwork.
– The room is large enough to comfortably seat twelve, along with a Queen Anne style hutch, buffet, and silver cabinet.
– Access to the room is thru a wide richly detailed archway
– The floor is the same hardwood throughout the house.
– The ceiling has formal moldings and a medallion.
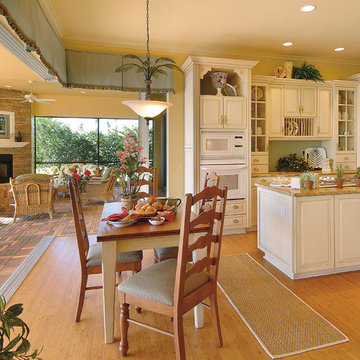
Breakfast nook. Sater Design Collection's luxury, farmhouse home plan "Hammock Grove" (Plan #6780). saterdesign.com
Diseño de comedor de cocina de estilo de casa de campo grande con paredes amarillas, suelo de madera en tonos medios, todas las chimeneas y marco de chimenea de piedra
Diseño de comedor de cocina de estilo de casa de campo grande con paredes amarillas, suelo de madera en tonos medios, todas las chimeneas y marco de chimenea de piedra
640 fotos de comedores con paredes amarillas y todas las chimeneas
6