92 fotos de comedores con marco de chimenea de yeso y suelo blanco
Filtrar por
Presupuesto
Ordenar por:Popular hoy
81 - 92 de 92 fotos
Artículo 1 de 3
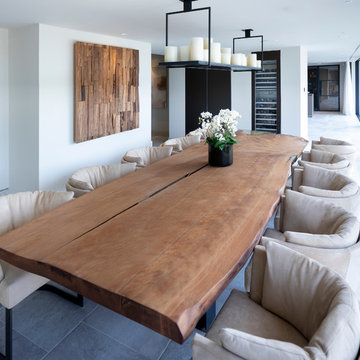
The Stunning Dining Room of this Llama Group Lake View House project. With a stunning 48,000 year old certified wood and resin table which is part of the Janey Butler Interiors collections. Stunning leather and bronze dining chairs. Bronze B3 Bulthaup wine fridge and hidden bar area with ice drawers and fridges. All alongside the 16 metres of Crestron automated Sky-Frame which over looks the amazing lake and grounds beyond. All furniture seen is from the Design Studio at Janey Butler Interiors.
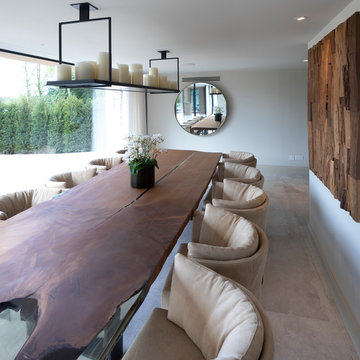
The Stunning Dining Room of this Llama Group Lake View House project. With a stunning 48,000 year old certified wood and resin table which is part of the Janey Butler Interiors collections. Stunning leather and bronze dining chairs. Bronze B3 Bulthaup wine fridge and hidden bar area with ice drawers and fridges. All alongside the 16 metres of Crestron automated Sky-Frame which over looks the amazing lake and grounds beyond. All furniture seen is from the Design Studio at Janey Butler Interiors.
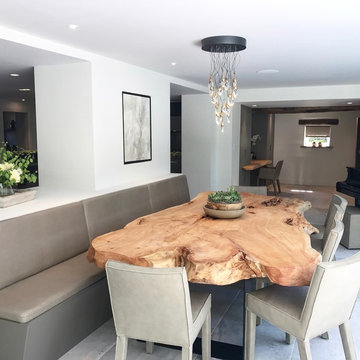
Working with Janey Butler Interiors on the total renovation of this once dated cottage set in a wonderful location. Creating for our clients within this project a stylish contemporary dining area with skyframe frameless sliding doors, allowing for wonderful indoor - outdoor luxuryliving.
With a beautifully bespoke dining table & stylish Piet Boon Dining Chairs, Ochre Seed Cloud chandelier and built in leather booth seating.
This new addition completed this new Kitchen Area, with wall to wall Skyframe that maximised the views to the extensive gardens, and when opened, had no supports / structures to hinder the view, so that the whole corner of the room was completely open to the bri solet, so that in the summer months you can dine inside or out with no apparent divide. This was achieved by clever installation of the Skyframe System, with integrated drainage allowing seamless continuation of the flooring and ceiling finish from the inside to the covered outside area.
New underfloor heating and a complete AV system was also installed with Crestron & Lutron Automation and Control over all of the Lighitng and AV. We worked with our partners at Kitchen Architecture who supplied the stylish Bautaulp B3 Kitchen and Gaggenau Applicances, to design a large kitchen that was stunning to look at in this newly created room, but also gave all the functionality our clients needed with their large family and frequent entertaining.
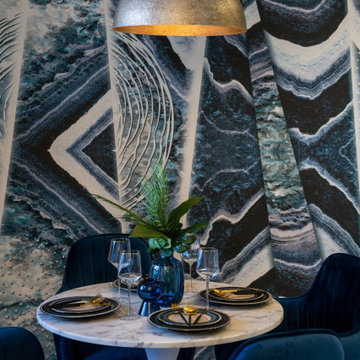
Ejemplo de comedor de cocina contemporáneo pequeño con paredes azules, suelo de baldosas de porcelana, todas las chimeneas, marco de chimenea de yeso, suelo blanco y papel pintado
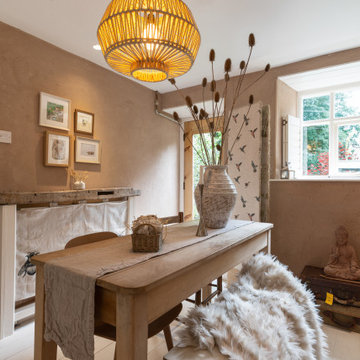
This dining room brings the outdoors in as much as possible in this listed property. The owners are keen travellers and use this space for work as well as entertainment. When your personality is included in your interior you feel at one.
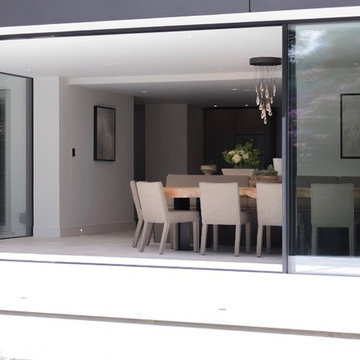
Working with Janey Butler Interiors on the total renovation of this once dated cottage set in a wonderful location. Creating for our clients within this project a stylish contemporary dining area with skyframe frameless sliding doors, allowing for wonderful indoor - outdoor luxuryliving.
With a beautifully bespoke dining table & stylish Piet Boon Dining Chairs, Ochre Seed Cloud chandelier and built in leather booth seating.
This new addition completed this new Kitchen Area, with wall to wall Skyframe that maximised the views to the extensive gardens, and when opened, had no supports / structures to hinder the view, so that the whole corner of the room was completely open to the bri solet, so that in the summer months you can dine inside or out with no apparent divide. This was achieved by clever installation of the Skyframe System, with integrated drainage allowing seamless continuation of the flooring and ceiling finish from the inside to the covered outside area.
New underfloor heating and a complete AV system was also installed with Crestron & Lutron Automation and Control over all of the Lighitng and AV. We worked with our partners at Kitchen Architecture who supplied the stylish Bautaulp B3 Kitchen and Gaggenau Applicances, to design a large kitchen that was stunning to look at in this newly created room, but also gave all the functionality our clients needed with their large family and frequent entertaining.
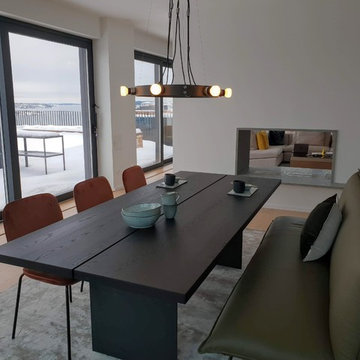
Planering, inredning möbler, positionering och matchning och beställning av "ett koncept."
Foto de comedor de cocina moderno grande con paredes blancas, suelo de madera clara, chimenea de doble cara, marco de chimenea de yeso y suelo blanco
Foto de comedor de cocina moderno grande con paredes blancas, suelo de madera clara, chimenea de doble cara, marco de chimenea de yeso y suelo blanco
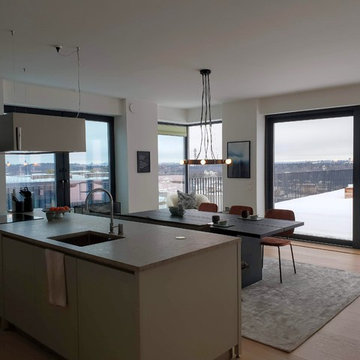
Planering, inredning möbler, positionering och matchning och beställning av "ett koncept."
Diseño de comedor de cocina minimalista grande con paredes blancas, suelo de madera clara, chimenea de doble cara, marco de chimenea de yeso y suelo blanco
Diseño de comedor de cocina minimalista grande con paredes blancas, suelo de madera clara, chimenea de doble cara, marco de chimenea de yeso y suelo blanco
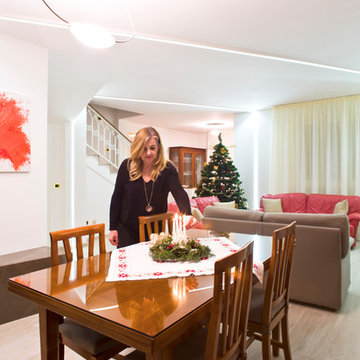
Aut Fotografia
Diseño de comedor escandinavo de tamaño medio abierto con paredes blancas, suelo de baldosas de porcelana, chimenea lineal, marco de chimenea de yeso y suelo blanco
Diseño de comedor escandinavo de tamaño medio abierto con paredes blancas, suelo de baldosas de porcelana, chimenea lineal, marco de chimenea de yeso y suelo blanco
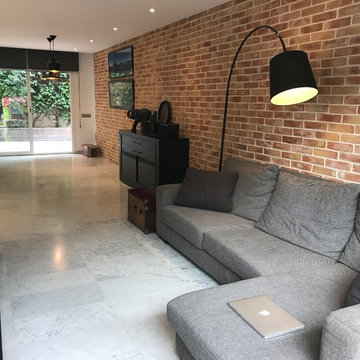
. Comedor desde el jardín delantero
Imagen de comedor bohemio grande abierto con paredes multicolor, suelo de mármol, chimenea lineal, marco de chimenea de yeso y suelo blanco
Imagen de comedor bohemio grande abierto con paredes multicolor, suelo de mármol, chimenea lineal, marco de chimenea de yeso y suelo blanco
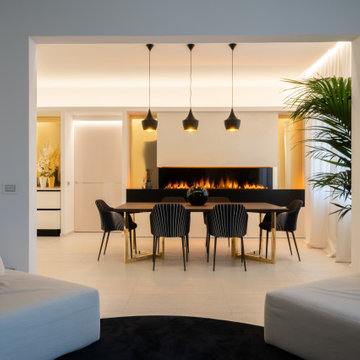
A fianco del tavolo è stata creata una zona emozionale con un grande camino elettrico ad acqua che rende l’ambiente
molto caldo e accogliente senza problemi di odori e fiamme libere.
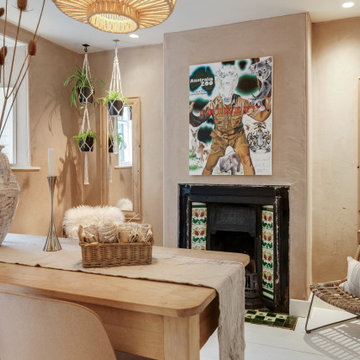
This dining room brings the outdoors in as much as possible in this listed property. The owners are keen travellers and use this space for work as well as entertainment.
92 fotos de comedores con marco de chimenea de yeso y suelo blanco
5