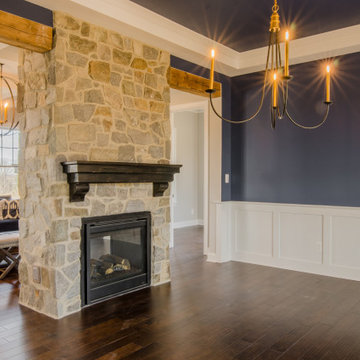812 fotos de comedores con marco de chimenea de piedra y todos los diseños de techos
Filtrar por
Presupuesto
Ordenar por:Popular hoy
141 - 160 de 812 fotos
Artículo 1 de 3
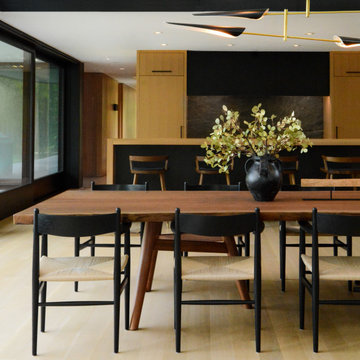
Details of the Michael Dreeben custom dining table, David Weeks chandelier, and modern kitchen in our Modern Northwoods Residence.
Diseño de comedor abovedado contemporáneo grande abierto con paredes negras, suelo de madera clara, todas las chimeneas, marco de chimenea de piedra, suelo marrón y panelado
Diseño de comedor abovedado contemporáneo grande abierto con paredes negras, suelo de madera clara, todas las chimeneas, marco de chimenea de piedra, suelo marrón y panelado
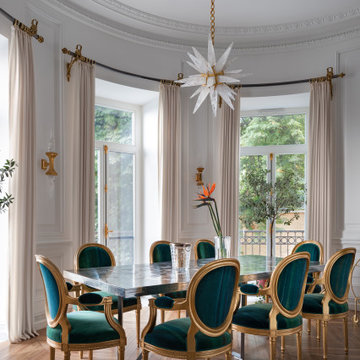
Этот интерьер – переплетение богатого опыта дизайнера, отменного вкуса заказчицы, тонко подобранных антикварных и современных элементов.
Началось все с того, что в студию Юрия Зименко обратилась заказчица, которая точно знала, что хочет получить и была настроена активно участвовать в подборе предметного наполнения. Апартаменты, расположенные в исторической части Киева, требовали незначительной корректировки планировочного решения. И дизайнер легко адаптировал функционал квартиры под сценарий жизни конкретной семьи. Сегодня общая площадь 200 кв. м разделена на гостиную с двумя входами-выходами (на кухню и в коридор), спальню, гардеробную, ванную комнату, детскую с отдельной ванной комнатой и гостевой санузел.
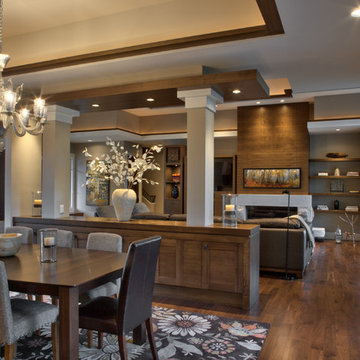
Saari & Forrai Photography
Briarwood II Construction
Ejemplo de comedor de cocina abovedado minimalista grande con paredes blancas, suelo de madera en tonos medios, chimenea lineal, marco de chimenea de piedra y suelo marrón
Ejemplo de comedor de cocina abovedado minimalista grande con paredes blancas, suelo de madera en tonos medios, chimenea lineal, marco de chimenea de piedra y suelo marrón
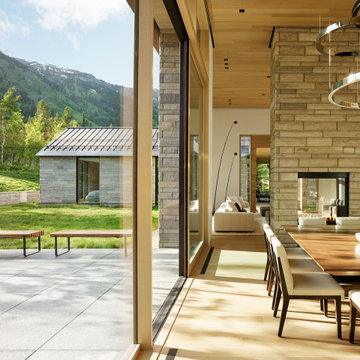
The formal proportions, material consistency, and painstaking craftsmanship in Five Shadows were all deliberately considered to enhance privacy, serenity, and a profound connection to the outdoors.
Architecture by CLB – Jackson, Wyoming – Bozeman, Montana. Interiors by Philip Nimmo Design.
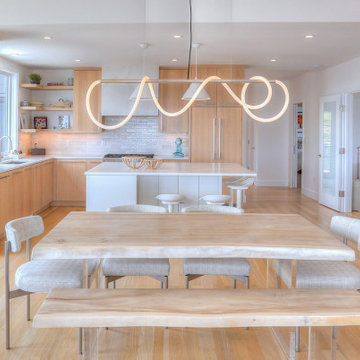
Captivated by the waterfront views, our clients purchased a 1980s shoreline residence that was in need of a modern update. They entrusted us with the task of adjusting the layout to meet their needs and infusing the space with a palette inspired by Long Island Sound – consisting of light wood, neutral stones and tile, expansive windows and unique lighting accents. The result is an inviting space for entertaining and relaxing alike, blending modern aesthetics with warmth seamlessly.
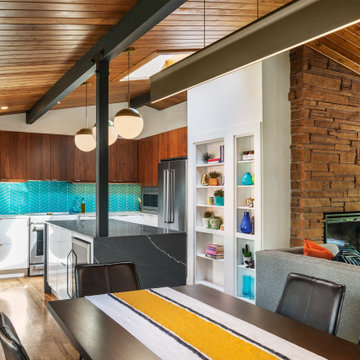
Photos by Tina Witherspoon.
Modelo de comedor vintage de tamaño medio abierto con paredes blancas, suelo de madera clara, marco de chimenea de piedra y madera
Modelo de comedor vintage de tamaño medio abierto con paredes blancas, suelo de madera clara, marco de chimenea de piedra y madera
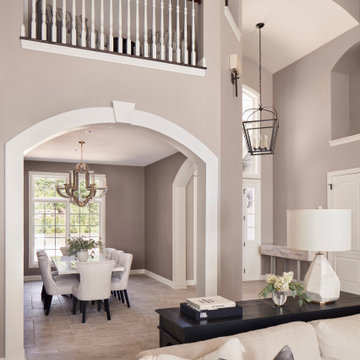
Photo Credit - David Bader
Ejemplo de comedor tradicional renovado de tamaño medio abierto con paredes púrpuras, moqueta, todas las chimeneas, marco de chimenea de piedra, suelo beige y bandeja
Ejemplo de comedor tradicional renovado de tamaño medio abierto con paredes púrpuras, moqueta, todas las chimeneas, marco de chimenea de piedra, suelo beige y bandeja
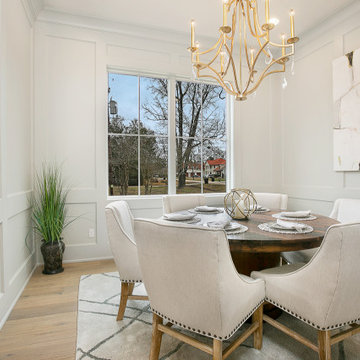
Dining Room
⚜️⚜️⚜️⚜️⚜️⚜️⚜️⚜️⚜️⚜️⚜️⚜️⚜️
The latest custom home from Golden Fine Homes is a stunning Louisiana French Transitional style home.
This home has five bedrooms and five bathrooms with a flexible floorplan design that allows for a multitude of uses.
A separate dining room, butlers’ pantry, wet-bar with icemaker and beverage refrigerator, a large outdoor living room with grill and fireplace and kids bonus area upstairs. It also has an extra large media closet/room with plenty of space for added indoor storage.
The kitchen is equipped with all high-end appliances with matching custom cabinet panels and gorgeous Mont Blanc quartzite counters. Floor to ceiling custom cabinets with LED lighting, custom hood and custom tile work, including imported italian marble backsplash. Decorator lighting, pot filler and breakfast area overlooking the covered outdoor living space round out the gourmet kitchen.
The master bedroom is accented by a large reading nook with windows to the back yard. The master bathroom is gorgeous with decorator lighting, custom tilework, makeup niche, frameless glass shower and freestanding tub. The master closet has custom cabinetry, dressers and a secure storage room. This gorgeous custom home embodies contemporary elegance.
Perfect for the busy family and those that love to entertain. Located in the new medical district, it’s only a quick 5 minute drive to the hospital. It’s also on the St. George School bus route, with the bus stop located right across the street, so you can watch the kids right from your kitchen window. You simply must see this gorgeous home offering the latest new home design trends and construction technology.
⚜️⚜️⚜️⚜️⚜️⚜️⚜️⚜️⚜️⚜️⚜️⚜️⚜️
If you are looking for a luxury home builder or remodeler on the Louisiana Northshore; Mandeville, Covington, Folsom, Madisonville or surrounding areas, contact us today.
Website: https://goldenfinehomes.com
Email: info@goldenfinehomes.com
Phone: 985-282-2570
⚜️⚜️⚜️⚜️⚜️⚜️⚜️⚜️⚜️⚜️⚜️⚜️⚜️
Louisiana custom home builder, Louisiana remodeling, Louisiana remodeling contractor, home builder, remodeling, bathroom remodeling, new home, bathroom renovations, kitchen remodeling, kitchen renovation, custom home builders, home remodeling, house renovation, new home construction, house building, home construction, bathroom remodeler near me, kitchen remodeler near me, kitchen makeovers, new home builders.
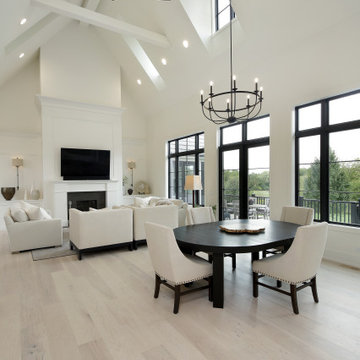
Ejemplo de comedor abovedado grande con paredes blancas, todas las chimeneas y marco de chimenea de piedra
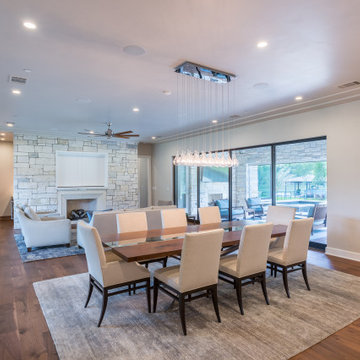
Living on the lake complete with comfortable seating and beautiful art. A custom designed table extends your view out through the house to the lake seen through the back pocket doors.

This Italian Villa breakfast nook features a round wood table decorated with floral that seats 6 in upholstered leather slingback chairs. A chandelier hangs from the center of the vaulted dome ceiling, and a built-in fireplace sits on the side of the table.
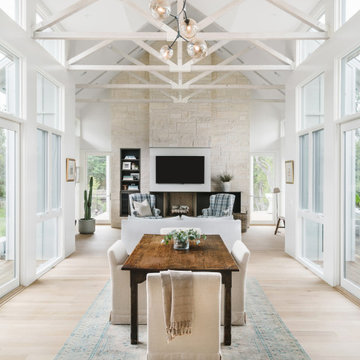
Imagen de comedor campestre de tamaño medio con paredes blancas, suelo de madera clara, todas las chimeneas, marco de chimenea de piedra y vigas vistas
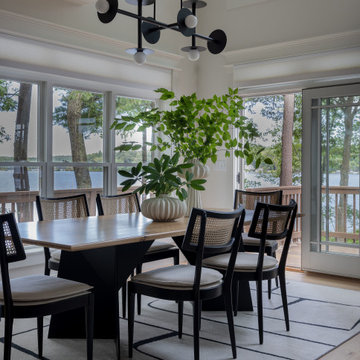
Diseño de comedor de cocina abovedado de tamaño medio con paredes blancas, suelo de madera en tonos medios, todas las chimeneas y marco de chimenea de piedra
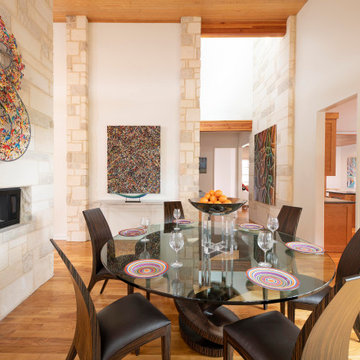
Modelo de comedor contemporáneo de tamaño medio abierto con paredes blancas, suelo de madera en tonos medios, chimenea de doble cara, marco de chimenea de piedra, suelo marrón y madera
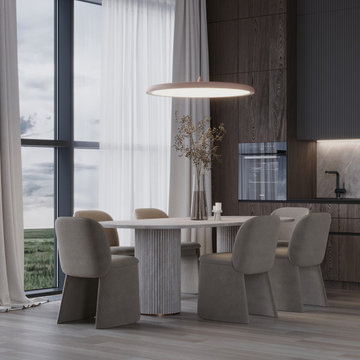
Modelo de comedor de cocina abovedado minimalista de tamaño medio con suelo de madera clara, todas las chimeneas, marco de chimenea de piedra, suelo multicolor y boiserie
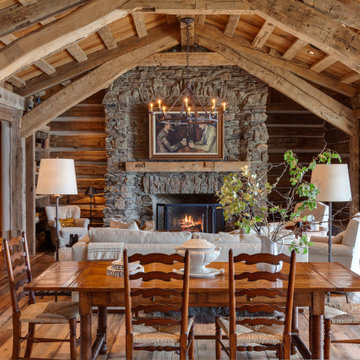
Log cabin dining area with rough textured timbers and wood ceiling overhead; stone fireplace in background
Imagen de comedor rústico abierto con marco de chimenea de piedra, vigas vistas y madera
Imagen de comedor rústico abierto con marco de chimenea de piedra, vigas vistas y madera
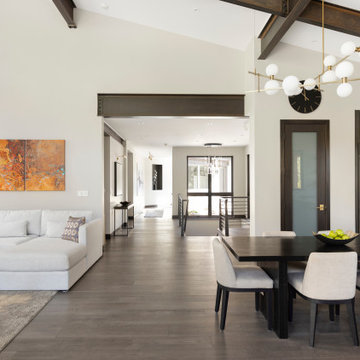
Evolved in the heart of the San Juan Mountains, this Colorado Contemporary home features a blend of materials to complement the surrounding landscape. This home triggered a blast into a quartz geode vein which inspired a classy chic style interior and clever use of exterior materials. These include flat rusted siding to bring out the copper veins, Cedar Creek Cascade thin stone veneer speaks to the surrounding cliffs, Stucco with a finish of Moondust, and rough cedar fine line shiplap for a natural yet minimal siding accent. Its dramatic yet tasteful interiors, of exposed raw structural steel, Calacatta Classique Quartz waterfall countertops, hexagon tile designs, gold trim accents all the way down to the gold tile grout, reflects the Chic Colorado while providing cozy and intimate spaces throughout.
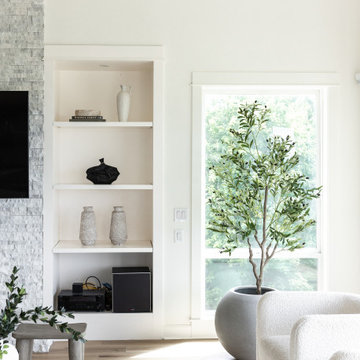
Cozy Family room and dining room with lots of open shelving.
Foto de comedor de cocina abovedado tradicional grande con paredes blancas, todas las chimeneas y marco de chimenea de piedra
Foto de comedor de cocina abovedado tradicional grande con paredes blancas, todas las chimeneas y marco de chimenea de piedra

Foto de comedor de estilo de casa de campo de tamaño medio cerrado con paredes azules, todas las chimeneas, marco de chimenea de piedra, suelo marrón, madera y panelado
812 fotos de comedores con marco de chimenea de piedra y todos los diseños de techos
8
