812 fotos de comedores con marco de chimenea de piedra y todos los diseños de techos
Filtrar por
Presupuesto
Ordenar por:Popular hoy
81 - 100 de 812 fotos
Artículo 1 de 3
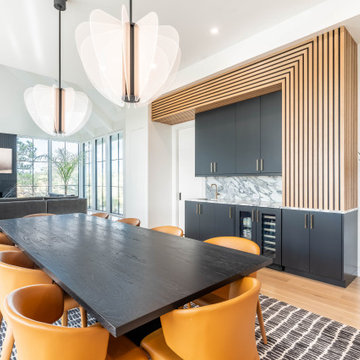
Ejemplo de comedor abovedado minimalista extra grande abierto con paredes blancas, suelo de madera clara, todas las chimeneas y marco de chimenea de piedra

TEAM
Architect: LDa Architecture & Interiors
Interior Design: LDa Architecture & Interiors
Builder: Stefco Builders
Landscape Architect: Hilarie Holdsworth Design
Photographer: Greg Premru
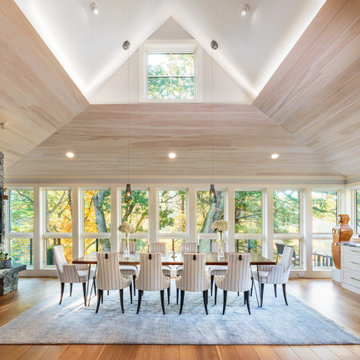
Ejemplo de comedor abovedado rústico con suelo de madera en tonos medios, chimenea de doble cara y marco de chimenea de piedra
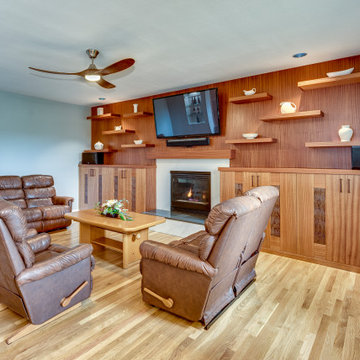
Hand crafted cabinetry, paneling and shelving
Diseño de comedor abovedado actual grande abierto con paredes grises, suelo de madera clara, todas las chimeneas, marco de chimenea de piedra y suelo marrón
Diseño de comedor abovedado actual grande abierto con paredes grises, suelo de madera clara, todas las chimeneas, marco de chimenea de piedra y suelo marrón

The room was used as a home office, by opening the kitchen onto it, we've created a warm and inviting space, where the family loves gathering.
Foto de comedor contemporáneo grande cerrado con paredes azules, suelo de madera clara, chimeneas suspendidas, marco de chimenea de piedra, suelo beige y casetón
Foto de comedor contemporáneo grande cerrado con paredes azules, suelo de madera clara, chimeneas suspendidas, marco de chimenea de piedra, suelo beige y casetón

Foto de comedor de cocina abovedado retro extra grande con paredes blancas, suelo de madera oscura, todas las chimeneas, marco de chimenea de piedra, suelo marrón y ladrillo

open plan kitchen
dining table
rattan chairs
rattan pendant
marble fire place
antique mirror
sash windows
glass pendant
sawn oak kitchen cabinet door
corian fronted kitchen cabinet door
marble kitchen island
bar stools
engineered wood flooring
brass kitchen handles
feature fireplace
mylands soho house wall colour
home bar

Modelo de comedor de tamaño medio con con oficina, paredes grises, suelo de madera oscura, todas las chimeneas, marco de chimenea de piedra, suelo marrón, vigas vistas y ladrillo

Adding a dining space to your great room not only creates a cohesive design, but brings the spaces in your home together.
Imagen de comedor contemporáneo abierto con paredes blancas, suelo de madera clara, chimenea de doble cara, marco de chimenea de piedra y madera
Imagen de comedor contemporáneo abierto con paredes blancas, suelo de madera clara, chimenea de doble cara, marco de chimenea de piedra y madera

Foto de comedor abovedado rural con paredes grises, suelo de madera oscura, todas las chimeneas, marco de chimenea de piedra, suelo marrón, vigas vistas y madera
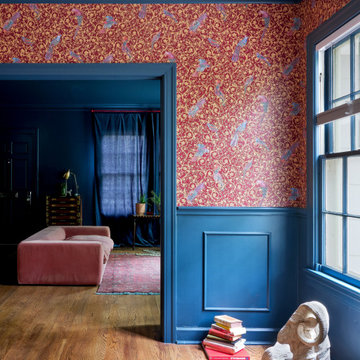
Plastered ram object as art with book stacks for play in scale. Versace Home bird wallpaper complements Farrow and Ball Hague blue accents and pink and red furniture. Old painted windows match the trim, wainscoting and walls.

森と暮らす家 |Studio tanpopo-gumi
撮影|野口 兼史
Modelo de comedor moderno abierto con paredes grises, suelo de madera en tonos medios, suelo marrón, marco de chimenea de piedra y madera
Modelo de comedor moderno abierto con paredes grises, suelo de madera en tonos medios, suelo marrón, marco de chimenea de piedra y madera
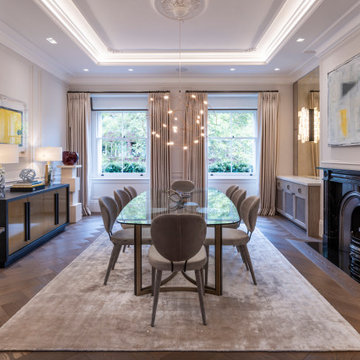
Imagen de comedor clásico renovado grande cerrado con paredes beige, suelo de madera en tonos medios, todas las chimeneas, marco de chimenea de piedra, suelo marrón, casetón, panelado y cortinas
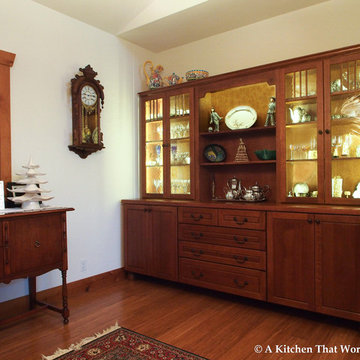
Three years after moving in, the china hutch was commissioned. The homeowners declare that it was well worth the wait!
Quarter sawn oak with a Mission finish from Dura Supreme Cabinetry blends seamlessly with the homeowner's other oak antiques.There is more than meets the eye with this custom china hutch. Roll-out shelves efficiently store multiple sets of china while the drawers keep silver and serving utensils organized. The lighted upper section highlights the collectables inside while providing wonderful mood lighting in the dining room.
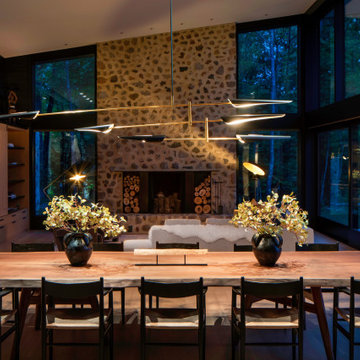
The masonry in this modern home is an unexpected nod to the past, inspired by the stone silos and barn foundations that can be seen across the region. A stunning twelve-foot solid walnut dining table by Chicago-based furniture maker Mike Dreeben is designed for big family meals and is topped off by the sculptural metal spears of a David Weeks chandelier.

salle a manger, séjour, salon, parquet en point de Hongrie, miroir décoration, moulures, poutres peintes, cheminées, pierre, chaise en bois, table blanche, art de table, tapis peau de vache, fauteuils, grandes fenêtres, cadres, lustre

Lodge Dining Room/Great room with vaulted log beams, wood ceiling, and wood floors. Antler chandelier over dining table. Built-in cabinets and home bar area.

La sala da pranzo è caratterizzata dal tavolo centrostanza, la parete in legno con porta rasomuro ed armadio integrato ed il camino rivestito in pietra, il pavimento in gres grigio è integrato con il parquet utilizzato per la parete ed il mobilio vicino
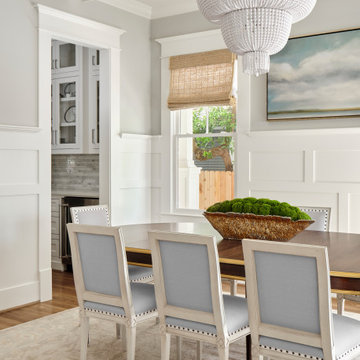
The gorgeous coffered ceiling and crisp wainscoting are highlights of this lovely new home in Historic Houston, TX. The stately chandelier and relaxed woven shades set the stage for this lovely dining table and chairs. The natural light in this home make every room warm and inviting.
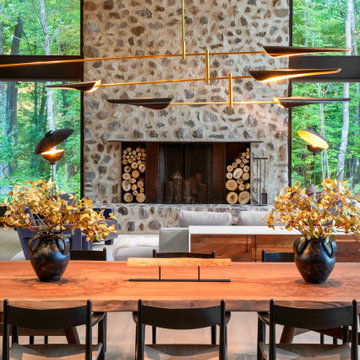
The masonry in this modern home is an unexpected nod to the past, inspired by the stone silos and barn foundations that can be seen across the region. A stunning twelve-foot solid walnut dining table by Chicago-based furniture maker Mike Dreeben is designed for big family meals and is topped off by the sculptural metal spears of a David Weeks chandelier.
812 fotos de comedores con marco de chimenea de piedra y todos los diseños de techos
5