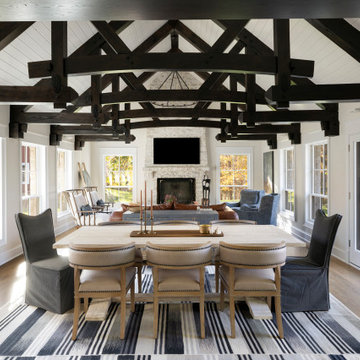812 fotos de comedores con marco de chimenea de piedra y todos los diseños de techos
Filtrar por
Presupuesto
Ordenar por:Popular hoy
101 - 120 de 812 fotos
Artículo 1 de 3
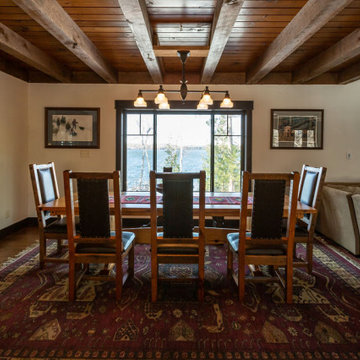
Modelo de comedor de tamaño medio abierto con paredes blancas, suelo de madera en tonos medios, todas las chimeneas, marco de chimenea de piedra, suelo marrón, vigas vistas y boiserie
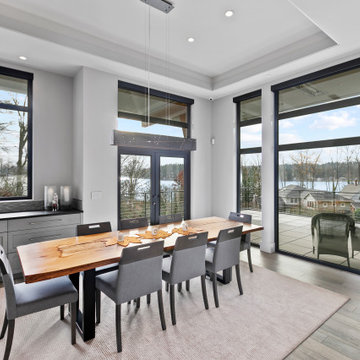
Diseño de comedor extra grande con paredes grises, suelo de madera en tonos medios, todas las chimeneas, marco de chimenea de piedra y casetón
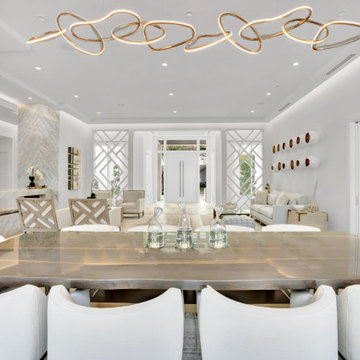
Dining in simpy lux surrounding can even make the food taster better
Ejemplo de comedor de cocina contemporáneo grande con paredes beige, suelo de madera en tonos medios, chimenea de doble cara, marco de chimenea de piedra, suelo beige y bandeja
Ejemplo de comedor de cocina contemporáneo grande con paredes beige, suelo de madera en tonos medios, chimenea de doble cara, marco de chimenea de piedra, suelo beige y bandeja
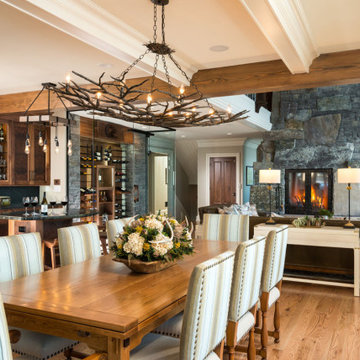
Ejemplo de comedor rural abierto con paredes beige, suelo de madera en tonos medios, todas las chimeneas, marco de chimenea de piedra y vigas vistas

An open main floor optimizes the use of your space and allows for easy transitions. This open-concept kitchen, dining and sun room provides the perfect scene for guests to move from dinner to a cozy conversation by the fireplace.
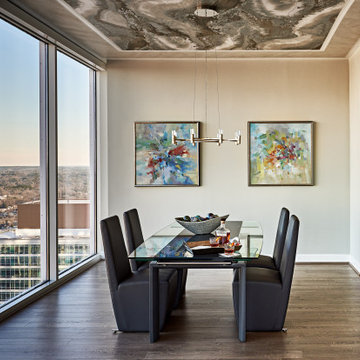
Ejemplo de comedor moderno grande abierto con paredes grises, suelo de madera en tonos medios, chimenea lineal, marco de chimenea de piedra, suelo marrón y papel pintado

Even Family Dining Rooms can have glamorous and comfortable. Chic and elegant light pendant over a rich resin dining top make for a perfect pair. A vinyl go is my goto under dining table secret to cleanable and cozy.

Ejemplo de comedor clásico renovado grande con con oficina, paredes grises, suelo de travertino, todas las chimeneas, marco de chimenea de piedra, suelo beige y vigas vistas
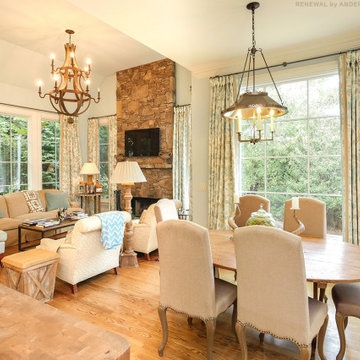
All new windows we installed in this amazing open kitchen, dinette and family room. This bright and stylish great room looks fantastic with all new windows we installed. Get started replacing your home windows with Renewal by Andersen of Atlanta, Savannah and the entire state of Georgia.

Soli Deo Gloria is a magnificent modern high-end rental home nestled in the Great Smoky Mountains includes three master suites, two family suites, triple bunks, a pool table room with a 1969 throwback theme, a home theater, and an unbelievable simulator room.

Our clients with an acreage in Sturgeon County backing onto the Sturgeon River wanted to completely update and re-work the floorplan of their late 70's era home's main level to create a more open and functional living space. Their living room became a large dining room with a farmhouse style fireplace and mantle, and their kitchen / nook plus dining room became a very large custom chef's kitchen with 3 islands! Add to that a brand new bathroom with steam shower and back entry mud room / laundry room with custom cabinetry and double barn doors. Extensive use of shiplap, open beams, and unique accent lighting completed the look of their modern farmhouse / craftsman styled main floor. Beautiful!

Sumptuous italianate dining room
Imagen de comedor abovedado grande cerrado con paredes marrones, suelo de madera en tonos medios, todas las chimeneas, marco de chimenea de piedra, suelo marrón y panelado
Imagen de comedor abovedado grande cerrado con paredes marrones, suelo de madera en tonos medios, todas las chimeneas, marco de chimenea de piedra, suelo marrón y panelado

Diseño de comedor de tamaño medio con con oficina, paredes grises, suelo de madera oscura, todas las chimeneas, marco de chimenea de piedra, suelo marrón, vigas vistas y ladrillo

The room was used as a home office, by opening the kitchen onto it, we've created a warm and inviting space, where the family loves gathering.
Diseño de comedor actual grande cerrado con paredes azules, suelo de madera clara, chimeneas suspendidas, marco de chimenea de piedra, suelo beige y casetón
Diseño de comedor actual grande cerrado con paredes azules, suelo de madera clara, chimeneas suspendidas, marco de chimenea de piedra, suelo beige y casetón

The gorgeous coffered ceiling and crisp wainscoting are highlights of this lovely new home in Historic Houston, TX. The stately chandelier and relaxed woven shades set the stage for this lovely dining table and chairs. The natural light in this home make every room warm and inviting.

Diseño de comedor tradicional grande abierto con paredes verdes, suelo de madera en tonos medios, todas las chimeneas, marco de chimenea de piedra, suelo marrón, vigas vistas y panelado
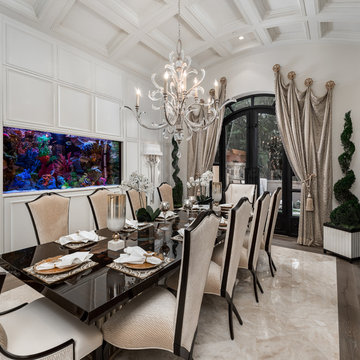
We love this dining rooms design featuring a wood and marble floor, a coffered ceiling and custom molding & millwork throughout.
Imagen de comedor romántico extra grande cerrado con paredes blancas, suelo de madera en tonos medios, todas las chimeneas, marco de chimenea de piedra, suelo marrón, casetón y panelado
Imagen de comedor romántico extra grande cerrado con paredes blancas, suelo de madera en tonos medios, todas las chimeneas, marco de chimenea de piedra, suelo marrón, casetón y panelado

Opulent details elevate this suburban home into one that rivals the elegant French chateaus that inspired it. Floor: Variety of floor designs inspired by Villa La Cassinella on Lake Como, Italy. 6” wide-plank American Black Oak + Canadian Maple | 4” Canadian Maple Herringbone | custom parquet inlays | Prime Select | Victorian Collection hand scraped | pillowed edge | color Tolan | Satin Hardwax Oil. For more information please email us at: sales@signaturehardwoods.com

Bundy Drive Brentwood, Los Angeles luxury home modern open plan kitchen. Photo by Simon Berlyn.
Foto de comedor minimalista extra grande abierto con todas las chimeneas, marco de chimenea de piedra, suelo beige y bandeja
Foto de comedor minimalista extra grande abierto con todas las chimeneas, marco de chimenea de piedra, suelo beige y bandeja
812 fotos de comedores con marco de chimenea de piedra y todos los diseños de techos
6
