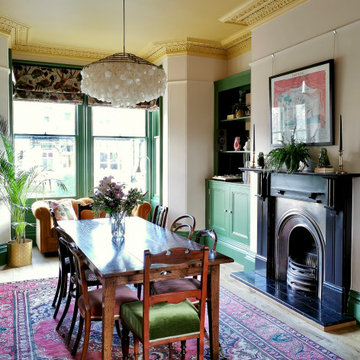1.488 fotos de comedores con marco de chimenea de piedra
Filtrar por
Presupuesto
Ordenar por:Popular hoy
141 - 160 de 1488 fotos
Artículo 1 de 3
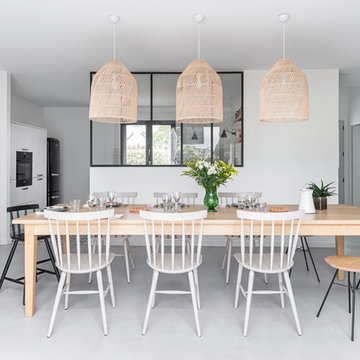
Photo Caroline Morin
Ejemplo de comedor escandinavo grande abierto con paredes blancas, suelo de cemento, suelo gris, todas las chimeneas y marco de chimenea de piedra
Ejemplo de comedor escandinavo grande abierto con paredes blancas, suelo de cemento, suelo gris, todas las chimeneas y marco de chimenea de piedra
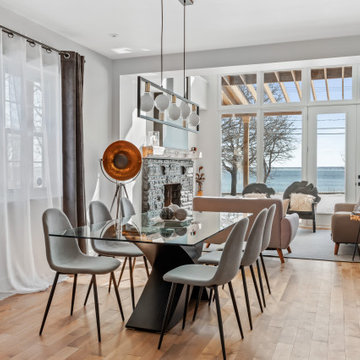
Salle à manger / Dining room
Ejemplo de comedor actual de tamaño medio abierto con paredes blancas, marco de chimenea de piedra, suelo marrón, suelo de madera clara y estufa de leña
Ejemplo de comedor actual de tamaño medio abierto con paredes blancas, marco de chimenea de piedra, suelo marrón, suelo de madera clara y estufa de leña
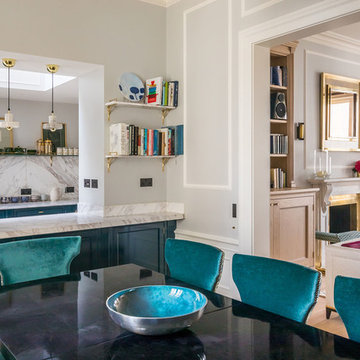
View of dining, kitchen and living area with marble and lacquer features.
Foto de comedor de cocina clásico grande con paredes grises, suelo de madera en tonos medios, todas las chimeneas, marco de chimenea de piedra y suelo beige
Foto de comedor de cocina clásico grande con paredes grises, suelo de madera en tonos medios, todas las chimeneas, marco de chimenea de piedra y suelo beige
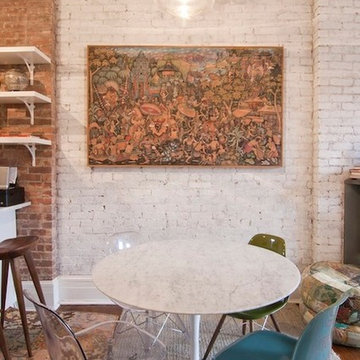
Project consisted of a full-gut renovation in a Chelsea apartment in New York City. This is the dining/kitchen area. The entire kitchen is new.
Imagen de comedor de cocina moderno pequeño con paredes blancas, suelo de madera en tonos medios, todas las chimeneas, marco de chimenea de piedra y suelo marrón
Imagen de comedor de cocina moderno pequeño con paredes blancas, suelo de madera en tonos medios, todas las chimeneas, marco de chimenea de piedra y suelo marrón
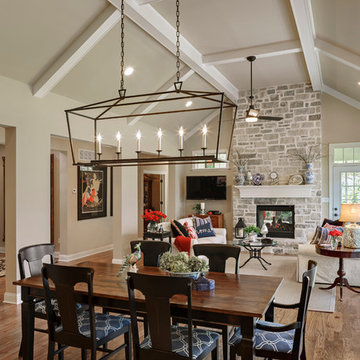
Grand room serves as one main dining / living area. Debbie Franke
Foto de comedor clásico de tamaño medio con paredes beige, suelo de madera clara, chimenea de doble cara y marco de chimenea de piedra
Foto de comedor clásico de tamaño medio con paredes beige, suelo de madera clara, chimenea de doble cara y marco de chimenea de piedra
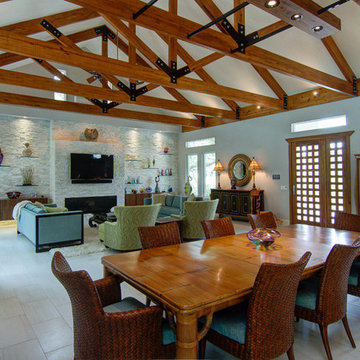
The Pearl is a Contemporary styled Florida Tropical home. The Pearl was designed and built by Josh Wynne Construction. The design was a reflection of the unusually shaped lot which is quite pie shaped. This green home is expected to achieve the LEED Platinum rating and is certified Energy Star, FGBC Platinum and FPL BuildSmart. Photos by Ryan Gamma
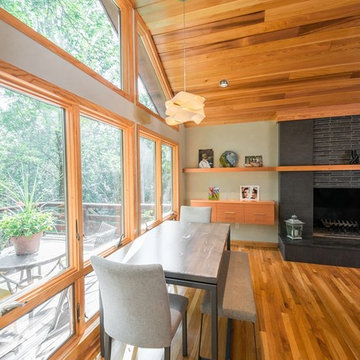
Photographer: Kevin Colquhoun
Imagen de comedor de cocina contemporáneo pequeño con paredes grises, suelo de madera clara, todas las chimeneas y marco de chimenea de piedra
Imagen de comedor de cocina contemporáneo pequeño con paredes grises, suelo de madera clara, todas las chimeneas y marco de chimenea de piedra
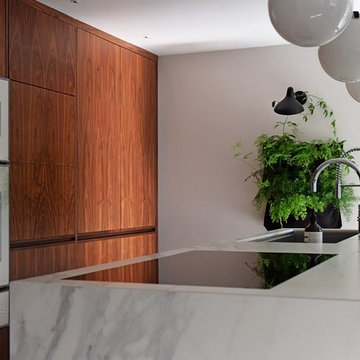
The aim for this West facing kitchen was to have a warm welcoming feel, combined with a fresh, easy to maintain and clean aesthetic.
This level is relatively dark in the mornings and the multitude of small rooms didn't work for it. Collaborating with the conservation officers, we created an open plan layout, which still hinted at the former separation of spaces through the use of ceiling level change and cornicing.
We used a mix of vintage and antique items and designed a kitchen with a mid-century feel but cutting-edge components to create a comfortable and practical space.
Extremely comfortable vintage dining chairs were sourced for a song and recovered in a sturdy peachy pink mohair velvet
The bar stools were sourced all the way from the USA via a European dealer, and also provide very comfortable seating for those perching at the imposing kitchen island.
Mirror splashbacks line the joinery back wall to reflect the light coming from the window and doors and bring more green inside the room.
Photo by Matthias Peters
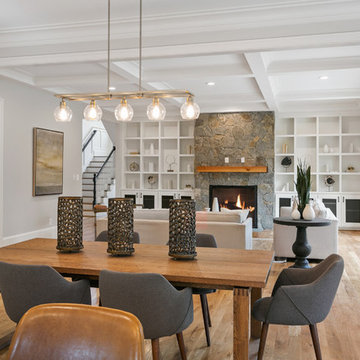
This new construction features an open concept main floor with a fireplace in the living room and family room, a fully finished basement complete with a full bath, bedroom, media room, exercise room, and storage under the garage. The second floor has a master suite, four bedrooms, five bathrooms, and a laundry room.

This custom cottage designed and built by Aaron Bollman is nestled in the Saugerties, NY. Situated in virgin forest at the foot of the Catskill mountains overlooking a babling brook, this hand crafted home both charms and relaxes the senses.
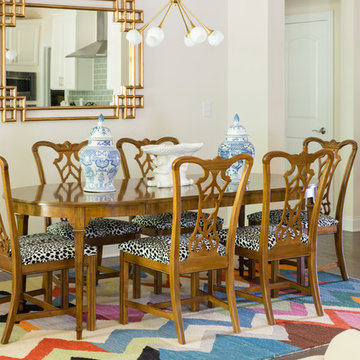
Cam Richards Photography
Ejemplo de comedor tradicional renovado de tamaño medio abierto con paredes beige, suelo de madera en tonos medios, todas las chimeneas, marco de chimenea de piedra y suelo marrón
Ejemplo de comedor tradicional renovado de tamaño medio abierto con paredes beige, suelo de madera en tonos medios, todas las chimeneas, marco de chimenea de piedra y suelo marrón
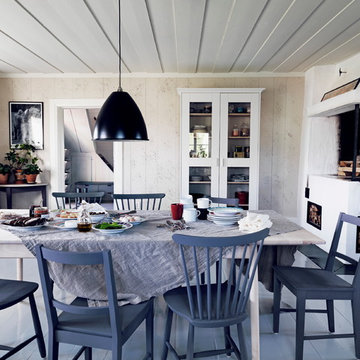
Jonas Ingerstedt, Norrgavel
Diseño de comedor campestre de tamaño medio con paredes beige, suelo de madera pintada, todas las chimeneas y marco de chimenea de piedra
Diseño de comedor campestre de tamaño medio con paredes beige, suelo de madera pintada, todas las chimeneas y marco de chimenea de piedra
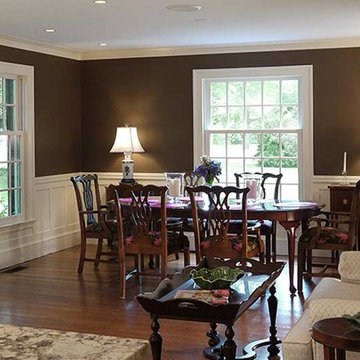
John Moore
Diseño de comedor tradicional de tamaño medio abierto con paredes marrones, suelo de madera en tonos medios, todas las chimeneas, marco de chimenea de piedra y suelo marrón
Diseño de comedor tradicional de tamaño medio abierto con paredes marrones, suelo de madera en tonos medios, todas las chimeneas, marco de chimenea de piedra y suelo marrón
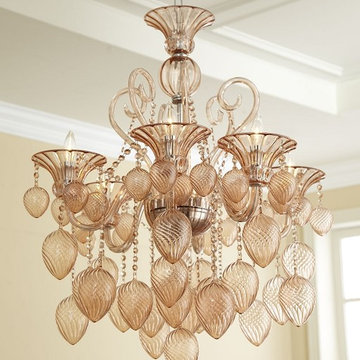
Blown Glass Chandelier
www.wegotlites.com
Foto de comedor grande cerrado con paredes beige, suelo de madera clara, todas las chimeneas y marco de chimenea de piedra
Foto de comedor grande cerrado con paredes beige, suelo de madera clara, todas las chimeneas y marco de chimenea de piedra
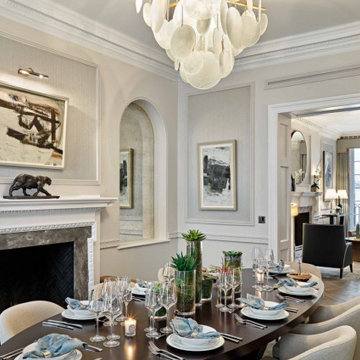
Imagen de comedor tradicional renovado de tamaño medio cerrado con todas las chimeneas, paredes grises, suelo de madera oscura, marco de chimenea de piedra, suelo marrón y boiserie
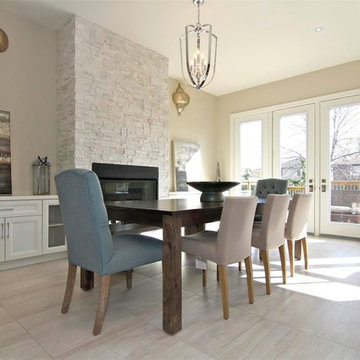
Foto de comedor de cocina actual de tamaño medio con paredes beige, suelo de travertino, todas las chimeneas, marco de chimenea de piedra y suelo beige
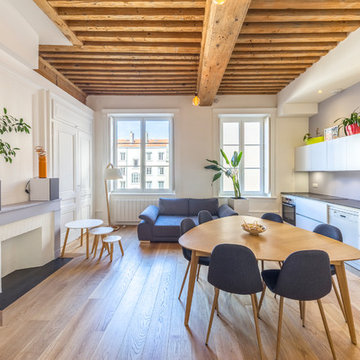
Pierre Coussié
Ejemplo de comedor nórdico de tamaño medio abierto con paredes blancas, suelo de contrachapado, todas las chimeneas, marco de chimenea de piedra y suelo beige
Ejemplo de comedor nórdico de tamaño medio abierto con paredes blancas, suelo de contrachapado, todas las chimeneas, marco de chimenea de piedra y suelo beige
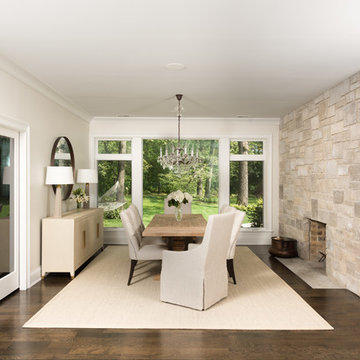
Dining Room with elegant decor and chandelier
Imagen de comedor clásico de tamaño medio cerrado con paredes beige, suelo de madera oscura, marco de chimenea de piedra, chimenea de doble cara y suelo beige
Imagen de comedor clásico de tamaño medio cerrado con paredes beige, suelo de madera oscura, marco de chimenea de piedra, chimenea de doble cara y suelo beige
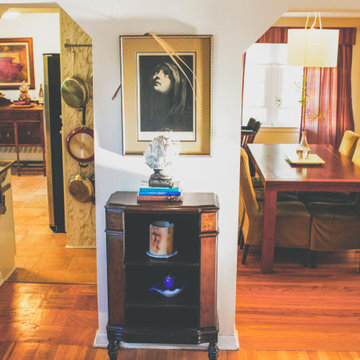
Is all about the wall archways and architectural features.
These two archways divide the dining room and kitchen. We center it with a beautiful art piece heirloom from the family.
1.488 fotos de comedores con marco de chimenea de piedra
8
