1.488 fotos de comedores con marco de chimenea de piedra
Filtrar por
Presupuesto
Ordenar por:Popular hoy
101 - 120 de 1488 fotos
Artículo 1 de 3
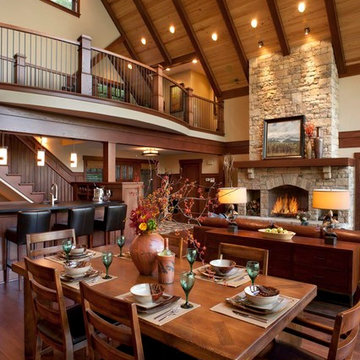
Imagen de comedor rústico grande abierto con paredes beige, suelo de madera oscura, todas las chimeneas, marco de chimenea de piedra y suelo marrón

This timeless contemporary open concept kitchen/dining room was designed for a family that loves to entertain. This family hosts all holiday parties. They wanted the open concept to allow for cooking & talking, eating & talking, and to include anyone sitting outside to join in on the conversation & laughs too. In this space, you will also see the dining room, & full pool/guest bathroom. The fireplace includes a natural stone veneer to give the dining room texture & an intimate atmosphere. The tile floor is classic and brings texture & depth to the space.
JL Interiors is a LA-based creative/diverse firm that specializes in residential interiors. JL Interiors empowers homeowners to design their dream home that they can be proud of! The design isn’t just about making things beautiful; it’s also about making things work beautifully. Contact us for a free consultation Hello@JLinteriors.design _ 310.390.6849_ www.JLinteriors.design
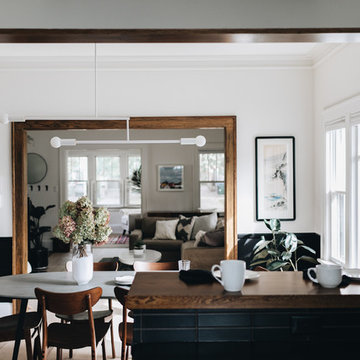
Photography: 2nd Truth Photography
Ejemplo de comedor de cocina ecléctico de tamaño medio con paredes blancas, suelo de madera clara, todas las chimeneas, marco de chimenea de piedra y suelo blanco
Ejemplo de comedor de cocina ecléctico de tamaño medio con paredes blancas, suelo de madera clara, todas las chimeneas, marco de chimenea de piedra y suelo blanco
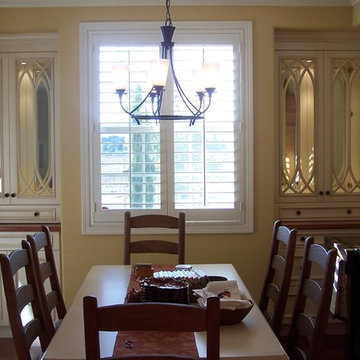
Built-In China Buffer, White Cabinets, Dark Wood Top, Victorian Mullions, Mirror Back, Cabinet Lights
Imagen de comedor de cocina clásico pequeño con paredes amarillas, suelo de madera en tonos medios, todas las chimeneas y marco de chimenea de piedra
Imagen de comedor de cocina clásico pequeño con paredes amarillas, suelo de madera en tonos medios, todas las chimeneas y marco de chimenea de piedra
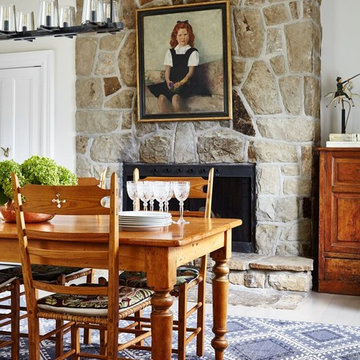
Modelo de comedor tradicional de tamaño medio con paredes beige, suelo de madera clara, todas las chimeneas y marco de chimenea de piedra
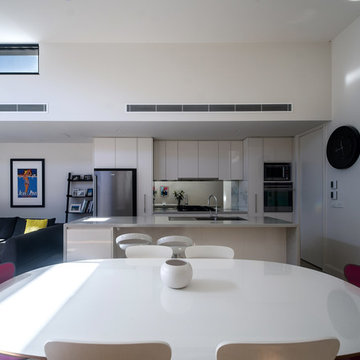
John Vos
Modelo de comedor vintage de tamaño medio con paredes grises, suelo de cemento, todas las chimeneas, marco de chimenea de piedra y suelo blanco
Modelo de comedor vintage de tamaño medio con paredes grises, suelo de cemento, todas las chimeneas, marco de chimenea de piedra y suelo blanco
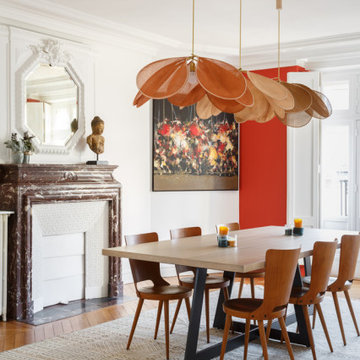
Les propriétaires ont voulu créer une atmosphère poétique et raffinée. Le contraste des couleurs apporte lumière et caractère à cet appartement. Nous avons rénové tous les éléments d'origine de l'appartement.
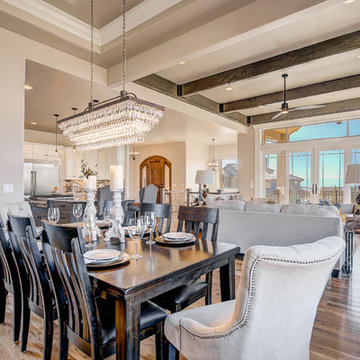
Imagen de comedor clásico renovado de tamaño medio abierto con paredes beige, suelo de madera en tonos medios, todas las chimeneas, marco de chimenea de piedra y suelo marrón
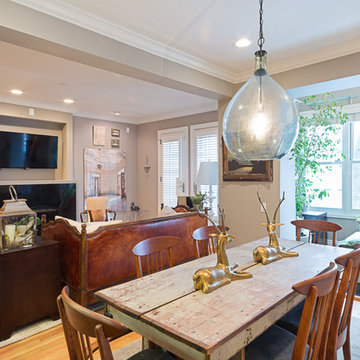
A poet's home features an eclectic collection of vintage furniture pieces enliven a compact family home. Walls are painted in a natural mineral clay based paint.
photography by www.tylermallory.com
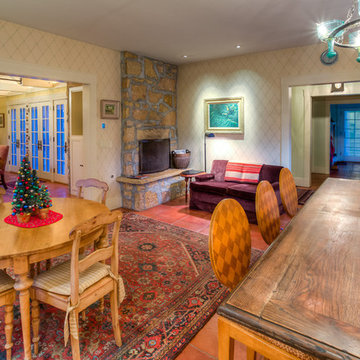
Ejemplo de comedor de cocina campestre de tamaño medio con paredes beige, suelo de baldosas de terracota, chimeneas suspendidas y marco de chimenea de piedra
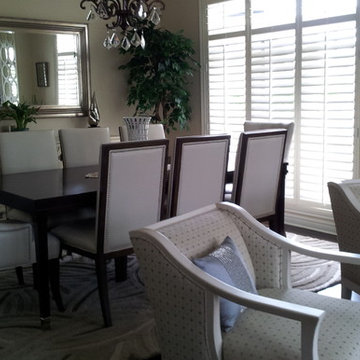
Living room design and renovation by SCD Design & Construction. Get some major R&R at home with calming tones of cream and eggshell with a chic stone focal wall and accent custom cabinets. And really get your relaxation going by the toasty fireplace on cushiony sofa handpicked just for your comfort. Relax and take your lifestyle to new heights with SCD Design and Constructions.
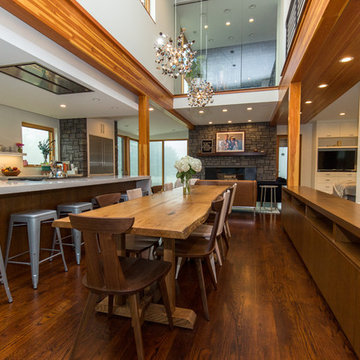
The farmhouse layout has a central dining area flanked by the kitchen and service table. This dining and kitchen areas are the heart of the home, and are supported by a mudroom entry (complete with laundry and a half-bath), living space, and a home-school room ready to be closed off from the main living areas for focused activities.
W Beyer Creative

Nested in the beautiful Cotswolds, this converted barn was in need of a redesign and modernisation to maintain its country style yet bring a contemporary twist. With spectacular views of the garden, the large round table is the real hub of the house seating up to 10 people.
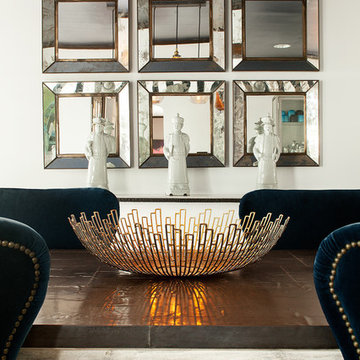
Christian Garibaldi
Foto de comedor ecléctico de tamaño medio cerrado con paredes blancas, suelo de madera en tonos medios, todas las chimeneas y marco de chimenea de piedra
Foto de comedor ecléctico de tamaño medio cerrado con paredes blancas, suelo de madera en tonos medios, todas las chimeneas y marco de chimenea de piedra
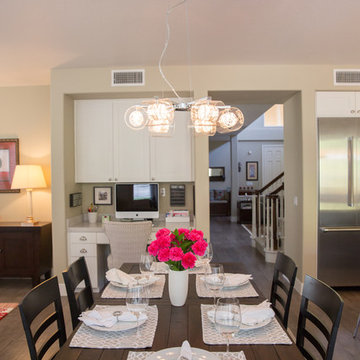
Contemporary home in Carmel Valley is looking Simply Stunning after this complete remodeling project. Using a sure-fire combination of neutral toned paint colors, grey wood floors and white cabinets we personalized the space by adding a pop of color in accessories, re-using sentimental art pieces and finishing it off with a little sparkle from elegant light fixtures and reflective materials.
www.instantdreamhome.com
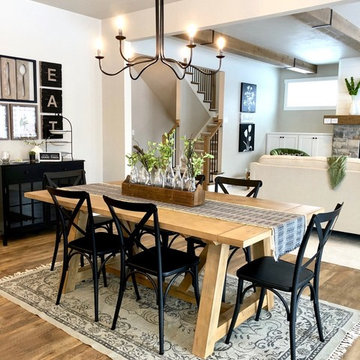
The open concept of the Magnolia floor plan provides beauty throughout the kitchen, dining room, and great room.
Foto de comedor de cocina de estilo de casa de campo de tamaño medio con paredes grises, todas las chimeneas y marco de chimenea de piedra
Foto de comedor de cocina de estilo de casa de campo de tamaño medio con paredes grises, todas las chimeneas y marco de chimenea de piedra
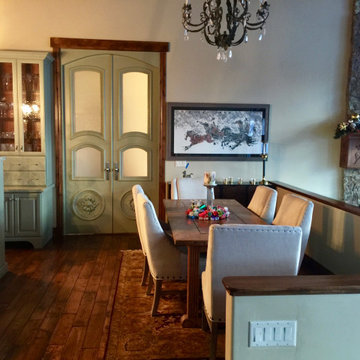
The goal was to create an intimate dining area overlooking the great room. We painted the black cabinets a green to bring out the green already in the kitchen countertops. We added the light fixture over the table to create better lighting surrounding the guests. The farmhouse table came from auction in LA and the chairs were also new. We added matching bar stools at the kitchen counter.
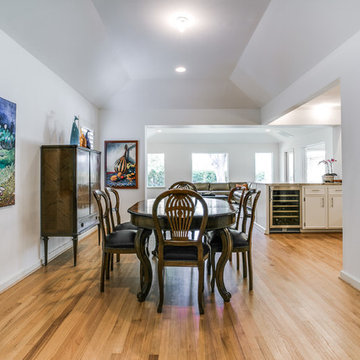
Diseño de comedor tradicional renovado de tamaño medio abierto con paredes blancas, suelo de madera clara, todas las chimeneas y marco de chimenea de piedra
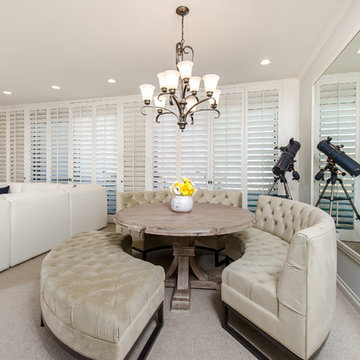
Unlimited Style Photography
Imagen de comedor tradicional pequeño abierto con paredes grises, moqueta, todas las chimeneas y marco de chimenea de piedra
Imagen de comedor tradicional pequeño abierto con paredes grises, moqueta, todas las chimeneas y marco de chimenea de piedra
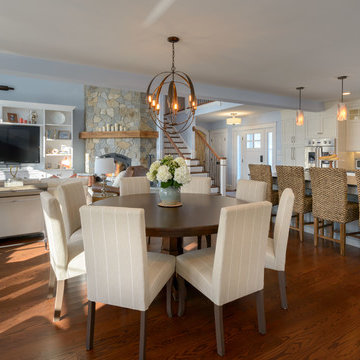
Kitchen designed by Linda Cloutier Kitchens & Baths; Photo by John Hession
Ejemplo de comedor de cocina clásico renovado de tamaño medio con suelo de madera en tonos medios, todas las chimeneas, marco de chimenea de piedra, paredes azules y suelo marrón
Ejemplo de comedor de cocina clásico renovado de tamaño medio con suelo de madera en tonos medios, todas las chimeneas, marco de chimenea de piedra, paredes azules y suelo marrón
1.488 fotos de comedores con marco de chimenea de piedra
6