287 fotos de comedores con marco de chimenea de ladrillo y suelo beige
Filtrar por
Presupuesto
Ordenar por:Popular hoy
101 - 120 de 287 fotos
Artículo 1 de 3
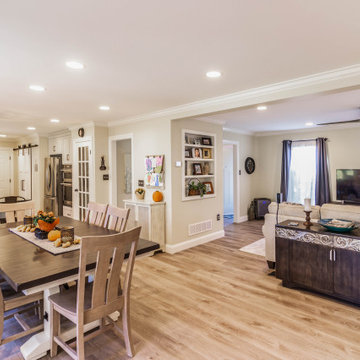
The first floor remodel began with the idea of removing a load bearing wall to create an open floor plan for the kitchen, dining room, and living room. This would allow more light to the back of the house, and open up a lot of space. A new kitchen with custom cabinetry, granite, crackled subway tile, and gorgeous cement tile focal point draws your eye in from the front door. New LVT plank flooring throughout keeps the space light and airy. Double barn doors for the pantry is a simple touch to update the outdated louvered bi-fold doors. Glass french doors into a new first floor office right off the entrance stands out on it's own.
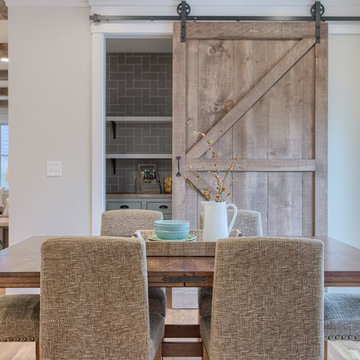
Diseño de comedor campestre grande abierto con paredes blancas, suelo de madera clara, todas las chimeneas, marco de chimenea de ladrillo y suelo beige
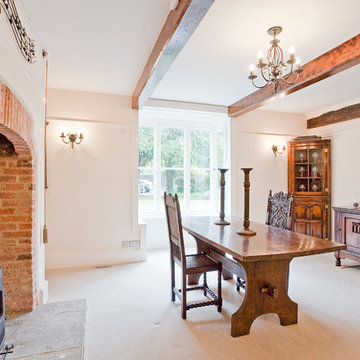
The original inglenook fireplace has been renovated amd a new stove installed.
CLPM project manager tip - wood burning stoves are much more energy efficient than open fireplaces. Talk to an independent heating expert to determine the correct size for your room and liefstyle.
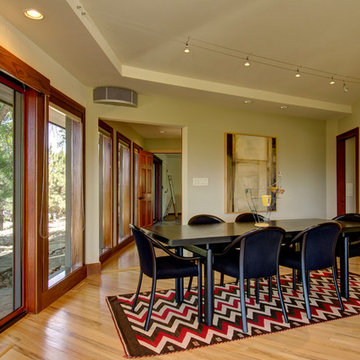
Foto de comedor contemporáneo de tamaño medio abierto con paredes beige, suelo de madera en tonos medios, suelo beige, todas las chimeneas y marco de chimenea de ladrillo
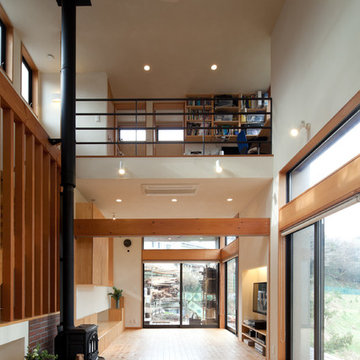
掘りごたつ形状のダイニングテーブル
Imagen de comedor campestre abierto con paredes blancas, suelo de madera clara, estufa de leña, marco de chimenea de ladrillo y suelo beige
Imagen de comedor campestre abierto con paredes blancas, suelo de madera clara, estufa de leña, marco de chimenea de ladrillo y suelo beige
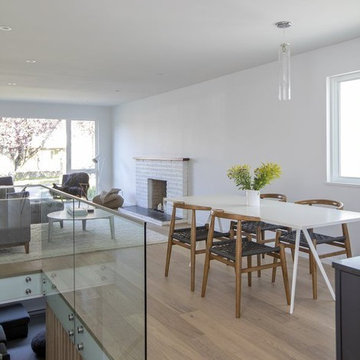
Diseño de comedor minimalista de tamaño medio abierto con paredes blancas, suelo de madera clara, todas las chimeneas, marco de chimenea de ladrillo y suelo beige
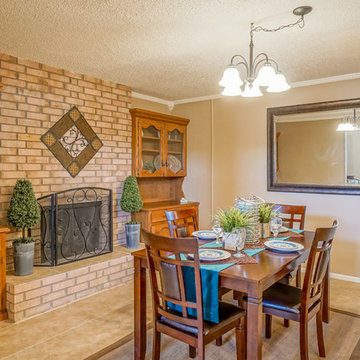
Darrell DeVantier - NM Photos
915-799-6366
darrell@nm.photos
Diseño de comedor de cocina clásico renovado grande con paredes beige, suelo de baldosas de cerámica, todas las chimeneas, marco de chimenea de ladrillo y suelo beige
Diseño de comedor de cocina clásico renovado grande con paredes beige, suelo de baldosas de cerámica, todas las chimeneas, marco de chimenea de ladrillo y suelo beige
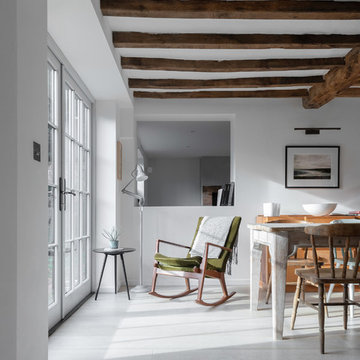
Peter Landers
Diseño de comedor campestre de tamaño medio abierto con paredes blancas, suelo de madera clara, chimenea de doble cara, marco de chimenea de ladrillo y suelo beige
Diseño de comedor campestre de tamaño medio abierto con paredes blancas, suelo de madera clara, chimenea de doble cara, marco de chimenea de ladrillo y suelo beige
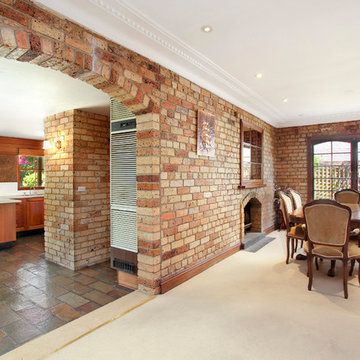
Pilcher Residential
Diseño de comedor bohemio cerrado con moqueta, todas las chimeneas, marco de chimenea de ladrillo y suelo beige
Diseño de comedor bohemio cerrado con moqueta, todas las chimeneas, marco de chimenea de ladrillo y suelo beige
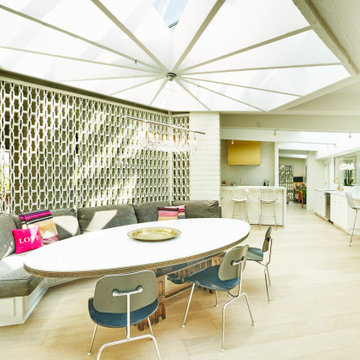
The decorative masonry wall screens the entry way from the dining area. The Dining Area centers under a refurbished custom skylight with a pinwheel design.
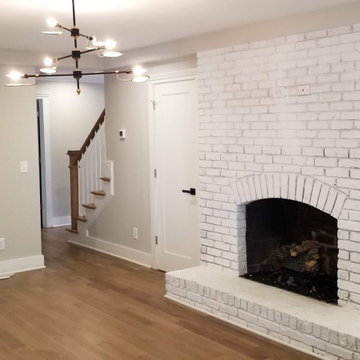
Imagen de comedor clásico con paredes beige, suelo de madera clara, todas las chimeneas, marco de chimenea de ladrillo y suelo beige
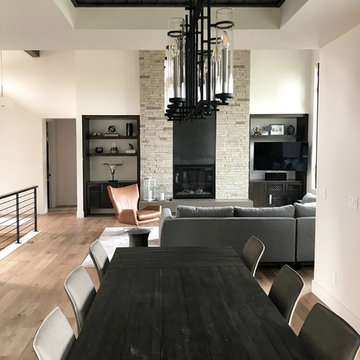
Novella Hardwood Collection is a tale of two Finishes, filled with an array of captivating colors. Each color tells a different story and captures the imagination, with two beautiful finishes, both with their own unique characteristics. The Maple and Hickory planks are topped with TrueMark® GlazeTek finish, providing a low-sheen luster. The Oak products are finished with NuOil®, Hallmarks’ exclusive Oil finish. The Novella Collection inspires possibilities.
This floor features our slice-cut style, that is lightly sculpted 100% by hand (maple & hickory), wire brushed (oak), with detailed coloring. This versatile collection was designed to fit any theme and compliment any lifestyle. Create your own narrative with the Novella Collection.
To learn more about Novella, visit: https://hallmarkfloors.com/hallmark-hardwoods/novella-hardwood-collection/
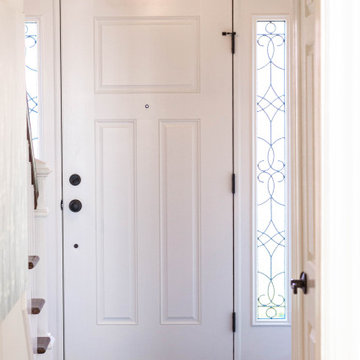
The first floor remodel began with the idea of removing a load bearing wall to create an open floor plan for the kitchen, dining room, and living room. This would allow more light to the back of the house, and open up a lot of space. A new kitchen with custom cabinetry, granite, crackled subway tile, and gorgeous cement tile focal point draws your eye in from the front door. New LVT plank flooring throughout keeps the space light and airy. Double barn doors for the pantry is a simple touch to update the outdated louvered bi-fold doors. Glass french doors into a new first floor office right off the entrance stands out on it's own.

御影用水の家|菊池ひろ建築設計室 撮影 archipicture 遠山功太
Ejemplo de comedor minimalista abierto con paredes blancas, suelo de contrachapado, estufa de leña, marco de chimenea de ladrillo y suelo beige
Ejemplo de comedor minimalista abierto con paredes blancas, suelo de contrachapado, estufa de leña, marco de chimenea de ladrillo y suelo beige
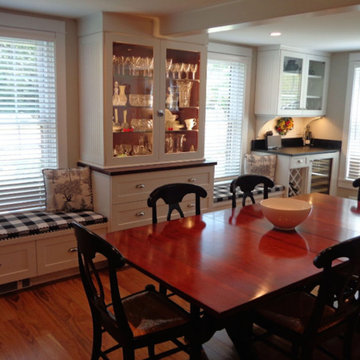
Foto de comedor tradicional grande con paredes blancas, suelo de madera en tonos medios, todas las chimeneas, marco de chimenea de ladrillo y suelo beige
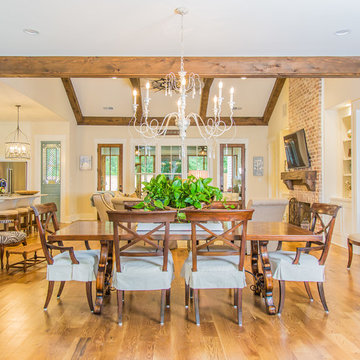
Ejemplo de comedor de tamaño medio cerrado con paredes blancas, suelo de madera clara, todas las chimeneas, marco de chimenea de ladrillo y suelo beige
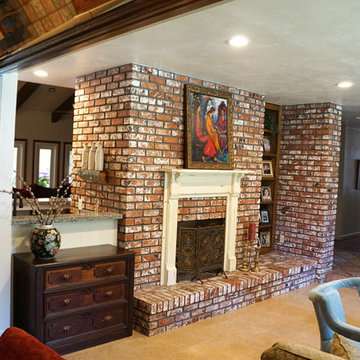
Ejemplo de comedor tradicional de tamaño medio con paredes marrones, suelo de baldosas de cerámica, todas las chimeneas, marco de chimenea de ladrillo y suelo beige
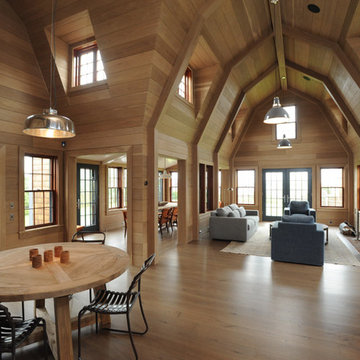
Ejemplo de comedor rural grande abierto con suelo de madera clara, todas las chimeneas, marco de chimenea de ladrillo y suelo beige
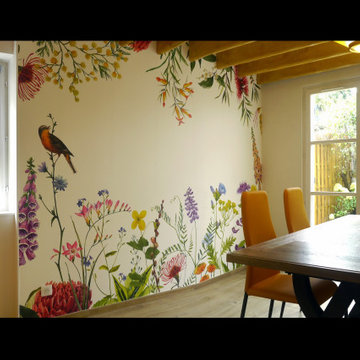
Imagen de comedor de estilo de casa de campo con paredes multicolor, suelo de madera clara, todas las chimeneas, marco de chimenea de ladrillo, suelo beige, vigas vistas y papel pintado
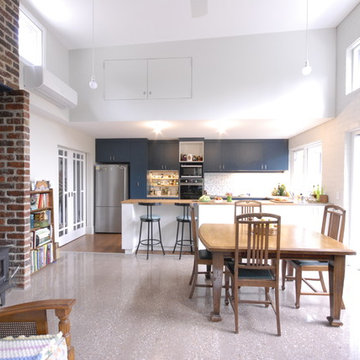
Positive Footprints Pty Ltd
Ejemplo de comedor de tamaño medio abierto con paredes blancas, suelo de cemento, estufa de leña, marco de chimenea de ladrillo y suelo beige
Ejemplo de comedor de tamaño medio abierto con paredes blancas, suelo de cemento, estufa de leña, marco de chimenea de ladrillo y suelo beige
287 fotos de comedores con marco de chimenea de ladrillo y suelo beige
6