287 fotos de comedores con marco de chimenea de ladrillo y suelo beige
Filtrar por
Presupuesto
Ordenar por:Popular hoy
41 - 60 de 287 fotos
Artículo 1 de 3
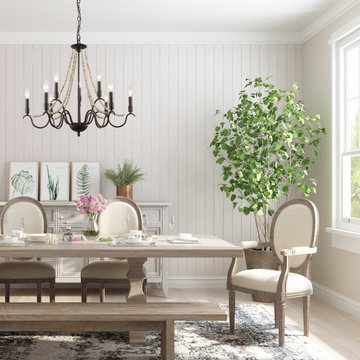
This aged chandelier features distressed wood beads that create a small fall, which give us a unique and elegant charm. The classic chandelier gets a rustic update with a brown finish and flower shape. It is ideal for a dining room, kitchen, bedroom, living room, and foyer. The chandelier brings a creativity and love for transforming houses into beautiful spaces.
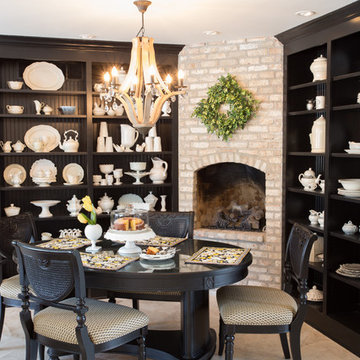
Dan Bernskoetter Photography
Modelo de comedor clásico de tamaño medio abierto con paredes beige, suelo de baldosas de porcelana, todas las chimeneas, marco de chimenea de ladrillo y suelo beige
Modelo de comedor clásico de tamaño medio abierto con paredes beige, suelo de baldosas de porcelana, todas las chimeneas, marco de chimenea de ladrillo y suelo beige
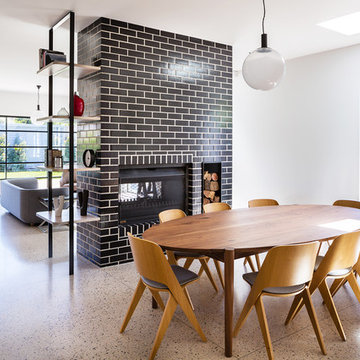
Greg Elms
Modelo de comedor contemporáneo abierto con paredes blancas, suelo de cemento, chimenea de doble cara, marco de chimenea de ladrillo y suelo beige
Modelo de comedor contemporáneo abierto con paredes blancas, suelo de cemento, chimenea de doble cara, marco de chimenea de ladrillo y suelo beige

Having worked ten years in hospitality, I understand the challenges of restaurant operation and how smart interior design can make a huge difference in overcoming them.
This once country cottage café needed a facelift to bring it into the modern day but we honoured its already beautiful features by stripping back the lack lustre walls to expose the original brick work and constructing dark paneling to contrast.
The rustic bar was made out of 100 year old floorboards and the shelves and lighting fixtures were created using hand-soldered scaffold pipe for an industrial edge. The old front of house bar was repurposed to make bespoke banquet seating with storage, turning the high traffic hallway area from an avoid zone for couples to an enviable space for groups.
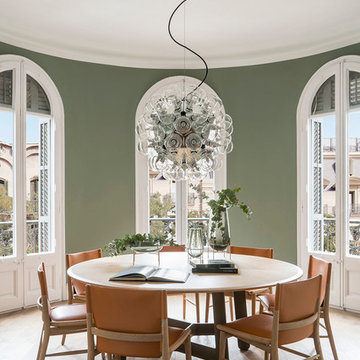
Proyecto realizado por Meritxell Ribé - The Room Studio
Construcción: The Room Work
Fotografías: Mauricio Fuertes
Diseño de comedor de cocina mediterráneo de tamaño medio con paredes verdes, suelo de madera en tonos medios, marco de chimenea de ladrillo y suelo beige
Diseño de comedor de cocina mediterráneo de tamaño medio con paredes verdes, suelo de madera en tonos medios, marco de chimenea de ladrillo y suelo beige
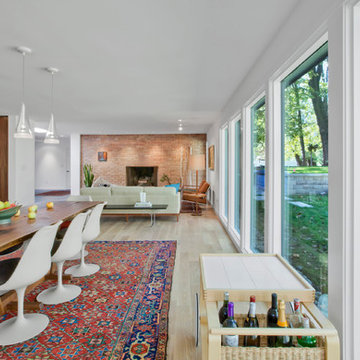
Dining Room features live edge Walnut table, vintage Eames fiberglass shell chairs, and Saarinen wine cart - Architecture: HAUS | Architecture For Modern Lifestyles - Interior Architecture: HAUS with Design Studio Vriesman, General Contractor: Wrightworks, Landscape Architecture: A2 Design, Photography: HAUS
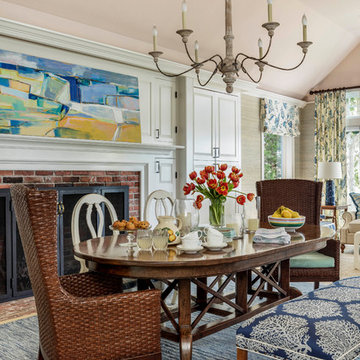
When this 6,000-square-foot vacation home suffered water damage in its family room, the homeowners decided it was time to update the interiors at large. They wanted an elegant, sophisticated, and comfortable style that served their lives but also required a design that would preserve and enhance various existing details.
To begin, we focused on the timeless and most interesting aspects of the existing design. Details such as Spanish tile floors in the entry and kitchen were kept, as were the dining room's spirited marine-blue combed walls, which were refinished to add even more depth. A beloved lacquered linen coffee table was also incorporated into the great room's updated design.
To modernize the interior, we looked to the home's gorgeous water views, bringing in colors and textures that related to sand, sea, and sky. In the great room, for example, textured wall coverings, nubby linen, woven chairs, and a custom mosaic backsplash all refer to the natural colors and textures just outside. Likewise, a rose garden outside the master bedroom and study informed color selections there. We updated lighting and plumbing fixtures and added a mix of antique and new furnishings.
In the great room, seating and tables were specified to fit multiple configurations – the sofa can be moved to a window bay to maximize summer views, for example, but can easily be moved by the fireplace during chillier months.
Project designed by Boston interior design Dane Austin Design. Dane serves Boston, Cambridge, Hingham, Cohasset, Newton, Weston, Lexington, Concord, Dover, Andover, Gloucester, as well as surrounding areas.
For more about Dane Austin Design, click here: https://daneaustindesign.com/
To learn more about this project, click here:
https://daneaustindesign.com/oyster-harbors-estate
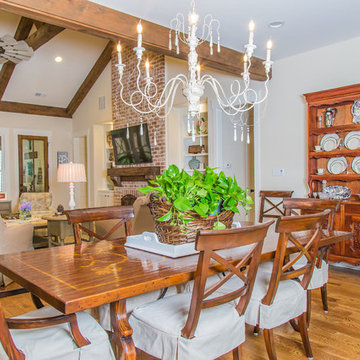
Ejemplo de comedor de tamaño medio cerrado con paredes blancas, suelo de madera clara, todas las chimeneas, marco de chimenea de ladrillo y suelo beige
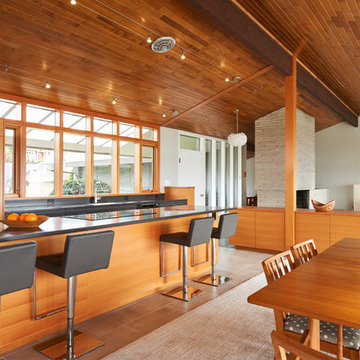
Modelo de comedor vintage grande abierto con moqueta, marco de chimenea de ladrillo y suelo beige
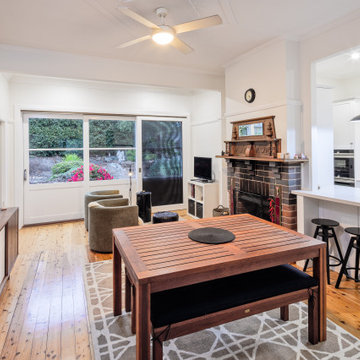
Living/ Dining area off the kitchen linking to outdoor area.
Imagen de comedor tradicional de tamaño medio abierto con paredes blancas, suelo de madera clara, todas las chimeneas, marco de chimenea de ladrillo y suelo beige
Imagen de comedor tradicional de tamaño medio abierto con paredes blancas, suelo de madera clara, todas las chimeneas, marco de chimenea de ladrillo y suelo beige
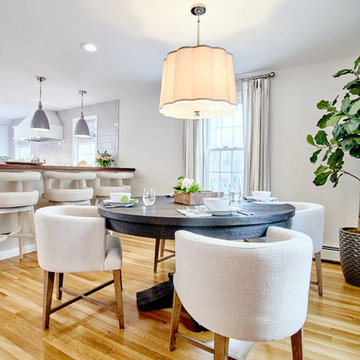
Andrea Pietrangeli
Website: andrea.media
Diseño de comedor clásico renovado grande abierto con paredes grises, suelo de madera clara, todas las chimeneas, marco de chimenea de ladrillo y suelo beige
Diseño de comedor clásico renovado grande abierto con paredes grises, suelo de madera clara, todas las chimeneas, marco de chimenea de ladrillo y suelo beige
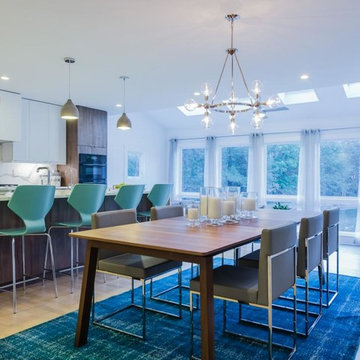
Designer, Hillary, created a mid-century modern dining area for the family, including a large natural wood table, soft blue chairs and a funky light fixture.
Photo by: Catherine Nguyen
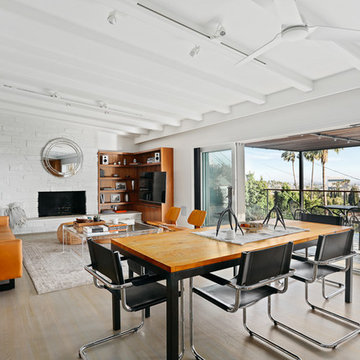
Imagen de comedor vintage de tamaño medio con paredes blancas, suelo de madera clara, todas las chimeneas, marco de chimenea de ladrillo y suelo beige
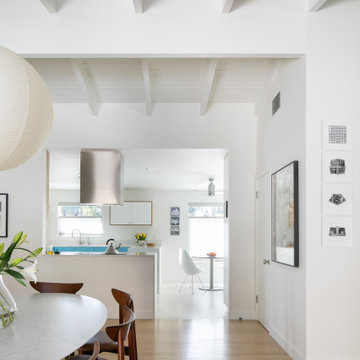
Dining Room | Kitchen
Diseño de comedor de cocina vintage de tamaño medio con paredes blancas, suelo de madera clara, chimenea de doble cara, marco de chimenea de ladrillo, suelo beige y vigas vistas
Diseño de comedor de cocina vintage de tamaño medio con paredes blancas, suelo de madera clara, chimenea de doble cara, marco de chimenea de ladrillo, suelo beige y vigas vistas
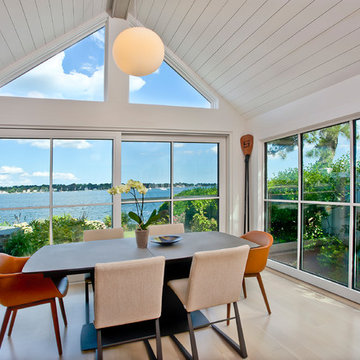
David Lindsay, Advanced Photographix
Foto de comedor marinero de tamaño medio abierto sin chimenea con paredes blancas, suelo de madera clara, suelo beige y marco de chimenea de ladrillo
Foto de comedor marinero de tamaño medio abierto sin chimenea con paredes blancas, suelo de madera clara, suelo beige y marco de chimenea de ladrillo
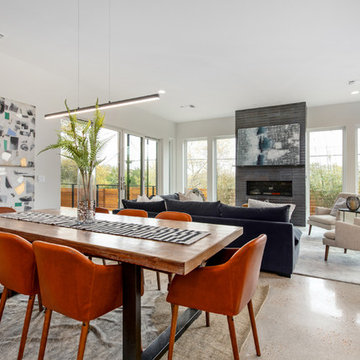
Foto de comedor vintage de tamaño medio abierto con paredes blancas, suelo de cemento, chimenea lineal, marco de chimenea de ladrillo y suelo beige
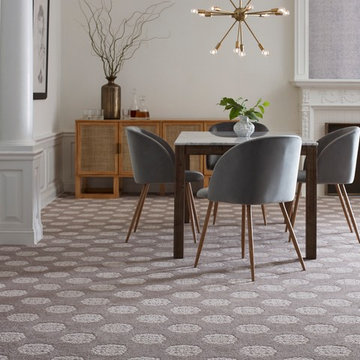
Imagen de comedor vintage de tamaño medio con moqueta, todas las chimeneas, marco de chimenea de ladrillo y suelo beige
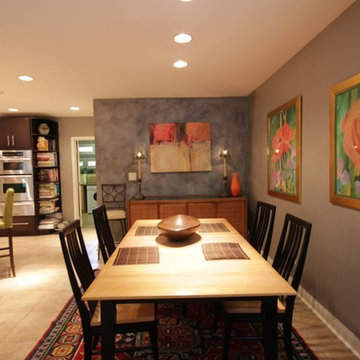
Foto de comedor ecléctico de tamaño medio abierto con paredes beige, moqueta, todas las chimeneas, marco de chimenea de ladrillo y suelo beige
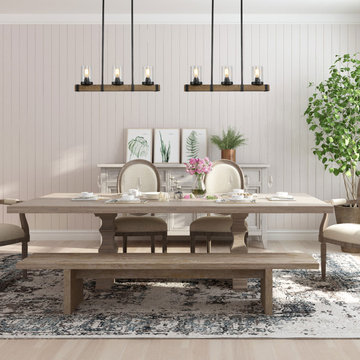
This piece features three lights with seeded glass shades attached to a single bar. It is suitable farmhouse perfection for Indoor Lighting including Dinning room, Living Room, Kitchen, Loft, Basement, Cafe, Bar, Club, Restaurant, Library and so on.
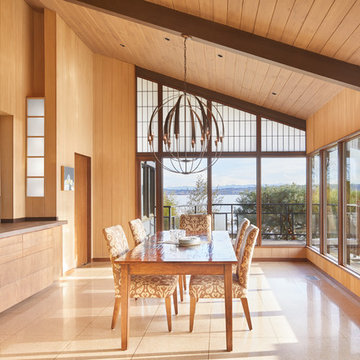
Ejemplo de comedor vintage grande abierto con paredes beige, suelo de baldosas de cerámica, chimenea de esquina, marco de chimenea de ladrillo y suelo beige
287 fotos de comedores con marco de chimenea de ladrillo y suelo beige
3