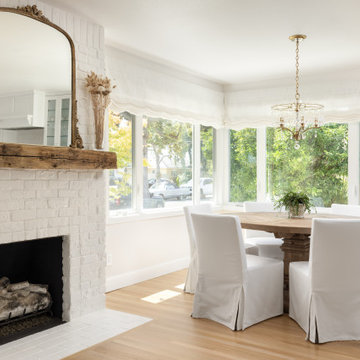287 fotos de comedores con marco de chimenea de ladrillo y suelo beige
Filtrar por
Presupuesto
Ordenar por:Popular hoy
141 - 160 de 287 fotos
Artículo 1 de 3
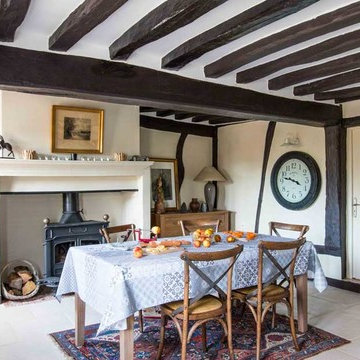
Une salle à manger, pièce à vivre, qui profite d'un insert installé dans le conduit de cheminée originel.
Aménagement, stylisme et décoration Cosy Side.
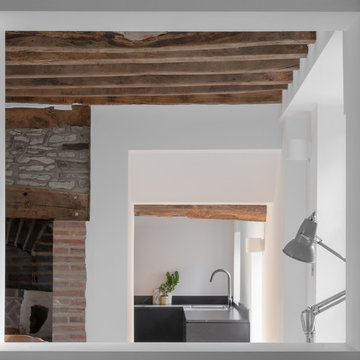
Peter Landers
Ejemplo de comedor de estilo de casa de campo de tamaño medio abierto con paredes blancas, suelo de madera clara, chimenea de doble cara, marco de chimenea de ladrillo y suelo beige
Ejemplo de comedor de estilo de casa de campo de tamaño medio abierto con paredes blancas, suelo de madera clara, chimenea de doble cara, marco de chimenea de ladrillo y suelo beige
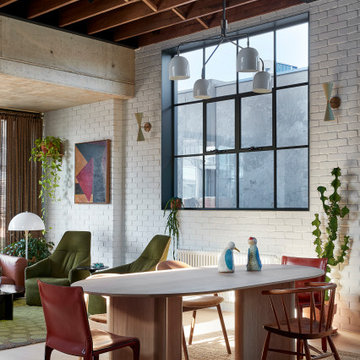
Soaring ceiling height in the dining room
Modelo de comedor actual grande abierto con paredes blancas, suelo de madera clara, estufa de leña, marco de chimenea de ladrillo, suelo beige, vigas vistas y ladrillo
Modelo de comedor actual grande abierto con paredes blancas, suelo de madera clara, estufa de leña, marco de chimenea de ladrillo, suelo beige, vigas vistas y ladrillo
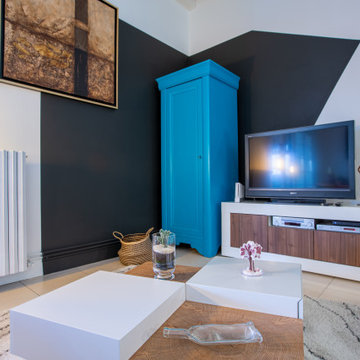
Imagen de comedor contemporáneo grande con suelo de baldosas de cerámica, todas las chimeneas, marco de chimenea de ladrillo y suelo beige
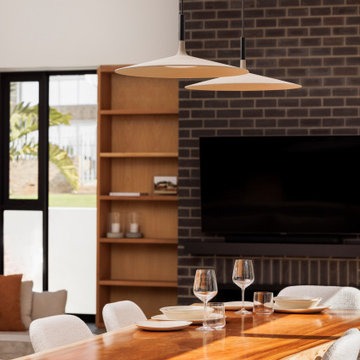
A live edge dining table with two pendant lights over it. The living room in the background with a black brick fireplace and built-in display shelf. A sunken living room with black windows.
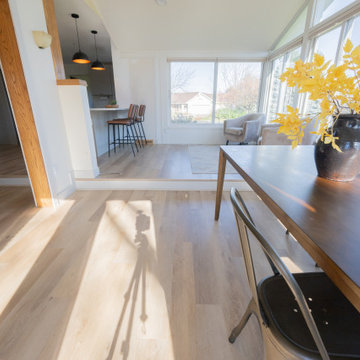
Inspired by sandy shorelines on the California coast, this beachy blonde vinyl floor brings just the right amount of variation to each room. With the Modin Collection, we have raised the bar on luxury vinyl plank. The result is a new standard in resilient flooring. Modin offers true embossed in register texture, a low sheen level, a rigid SPC core, an industry-leading wear layer, and so much more.
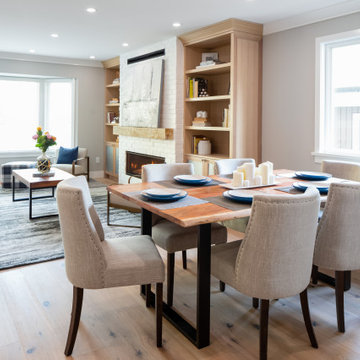
Our Award Nominated Violet street was a huge transformation from start to finish. Our goal was to take the main floor of the house from the 80’s to the 21st century by creating an open concept living area and a chef’s kitchen.
Removing the unnecessary walls created and open concept main floor with a chef's kitchen and an island that is over eleven feet long. Storage was a concern in the previously small kitchen; with that in mind we added in some full height pantry units with roll out shelves. The pantry units flank a built in desk and glass cabinets which has quickly become the landing zone for the kitchen and the perfect spot for planning their dinner menu. We elevated the look of the desk by running the back splash from the floor right up to the top as the backing inside the glass cabinets.
The living room was also given a new lease on life. All the cabinetry was done in a white washed oak to define the living space from the kitchen; this is especially important in open concept. Built in cabinetry now frames the fireplace, giving the living room a focal point.
Violet St has now been elevated to the present time and is a wonderful space to entertain and test your culinary abilities.
Now this home is ready to be filled with many happy memories and moments.
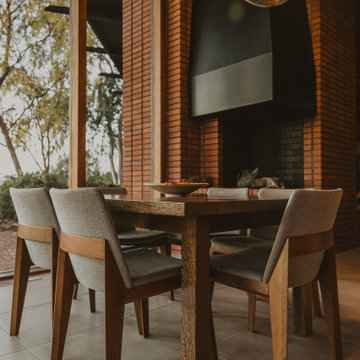
Imagen de comedor moderno de tamaño medio cerrado con paredes marrones, chimenea de esquina, marco de chimenea de ladrillo, suelo beige, madera y madera
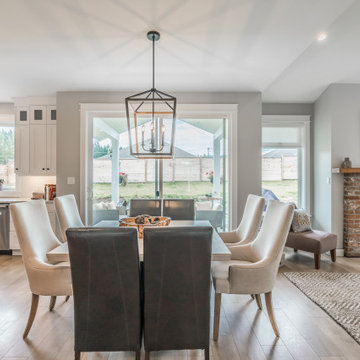
Ejemplo de comedor clásico renovado de tamaño medio abierto con paredes grises, suelo laminado, todas las chimeneas, marco de chimenea de ladrillo y suelo beige
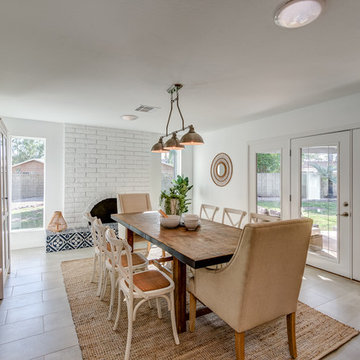
Diseño de comedor de cocina grande con paredes blancas, todas las chimeneas, marco de chimenea de ladrillo y suelo beige
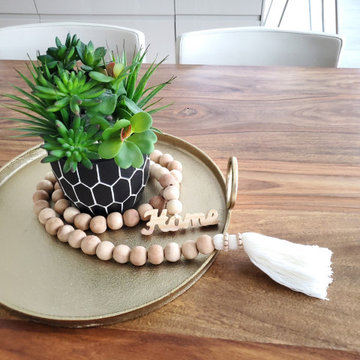
Foto de comedor contemporáneo de tamaño medio con paredes beige, suelo de madera clara, marco de chimenea de ladrillo y suelo beige
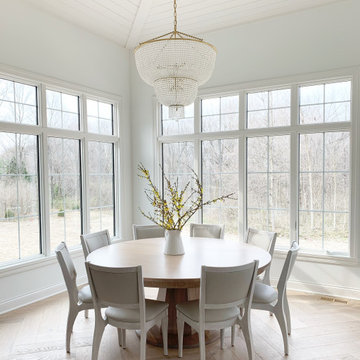
Laguna Oak Hardwood – The Alta Vista Hardwood Flooring Collection is a return to vintage European Design. These beautiful classic and refined floors are crafted out of French White Oak, a premier hardwood species that has been used for everything from flooring to shipbuilding over the centuries due to its stability.
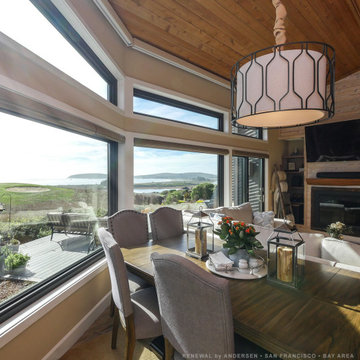
Terrific views through dramatic new windows we installed in this cozy coastal home. These large new black windows installed along one wall that face out towards the water looks stunning in the beautiful greatroom with fireplace and shiplap ceiling. Start your window renovation project today with Renewal by Andersen of San Francisco, serving the whole Bay Area.
. . . . . . . . . .
Now is the perfect time to replace your windows -- Contact Us Today! 844-245-2799
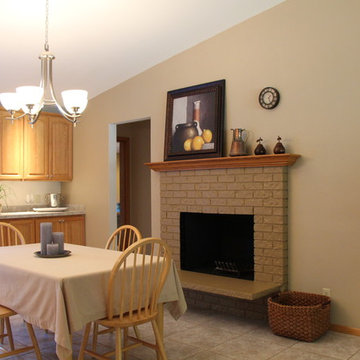
Foto de comedor ecléctico de tamaño medio con paredes beige, suelo de baldosas de porcelana, todas las chimeneas, marco de chimenea de ladrillo y suelo beige
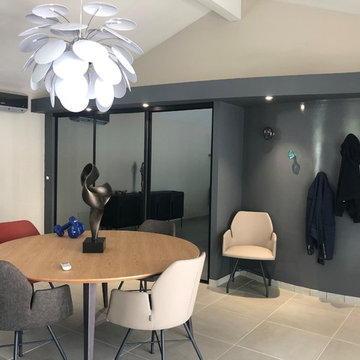
Modelo de comedor contemporáneo de tamaño medio abierto con paredes beige, suelo de baldosas de cerámica, suelo beige, todas las chimeneas y marco de chimenea de ladrillo
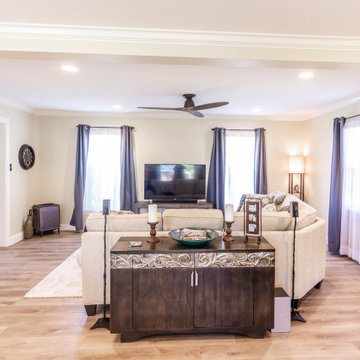
The first floor remodel began with the idea of removing a load bearing wall to create an open floor plan for the kitchen, dining room, and living room. This would allow more light to the back of the house, and open up a lot of space. A new kitchen with custom cabinetry, granite, crackled subway tile, and gorgeous cement tile focal point draws your eye in from the front door. New LVT plank flooring throughout keeps the space light and airy. Double barn doors for the pantry is a simple touch to update the outdated louvered bi-fold doors. Glass french doors into a new first floor office right off the entrance stands out on it's own.
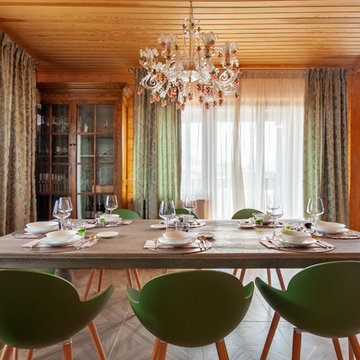
Фотограф: Алексей Данилкин
Foto de comedor grande abierto con paredes beige, todas las chimeneas, marco de chimenea de ladrillo y suelo beige
Foto de comedor grande abierto con paredes beige, todas las chimeneas, marco de chimenea de ladrillo y suelo beige
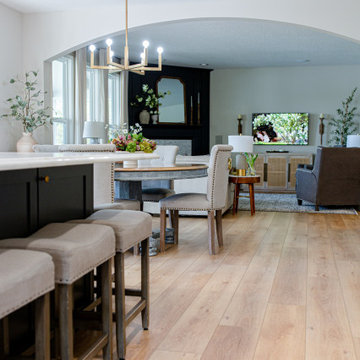
Inspired by sandy shorelines on the California coast, this beachy blonde vinyl floor brings just the right amount of variation to each room. With the Modin Collection, we have raised the bar on luxury vinyl plank. The result is a new standard in resilient flooring. Modin offers true embossed in register texture, a low sheen level, a rigid SPC core, an industry-leading wear layer, and so much more.
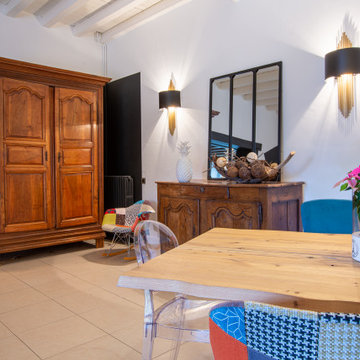
Imagen de comedor actual grande con suelo de baldosas de cerámica, todas las chimeneas, marco de chimenea de ladrillo y suelo beige
287 fotos de comedores con marco de chimenea de ladrillo y suelo beige
8
