597 fotos de comedores con bandeja
Filtrar por
Presupuesto
Ordenar por:Popular hoy
61 - 80 de 597 fotos
Artículo 1 de 3
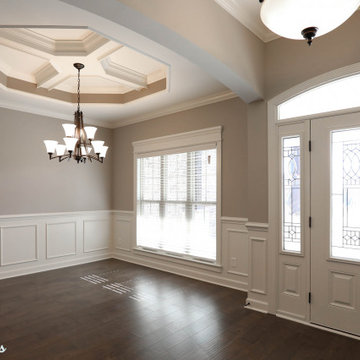
This beautiful hopen dining room features a tray ceiling, perfectly done moldings, and wainscoting. An absolutely perfect spot to eat and interact.
Imagen de comedor de cocina tradicional de tamaño medio con paredes grises, suelo de madera oscura, suelo marrón, bandeja y boiserie
Imagen de comedor de cocina tradicional de tamaño medio con paredes grises, suelo de madera oscura, suelo marrón, bandeja y boiserie
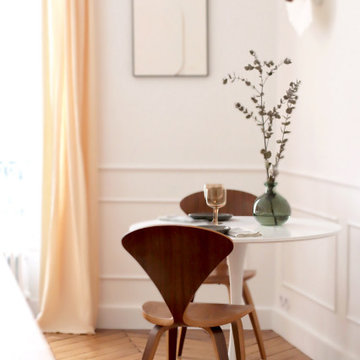
Foto de comedor clásico pequeño abierto con paredes blancas, suelo de madera clara, bandeja, boiserie y cortinas
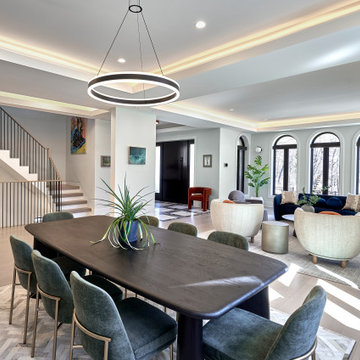
Modelo de comedor moderno grande con paredes blancas, suelo de madera clara, todas las chimeneas, marco de chimenea de piedra y bandeja
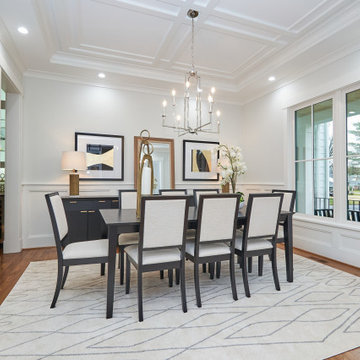
The formal dining room is right off the entry way. A decorative ceiling treatment, wainscoting, and a polished nickel light fixture give the space some character.
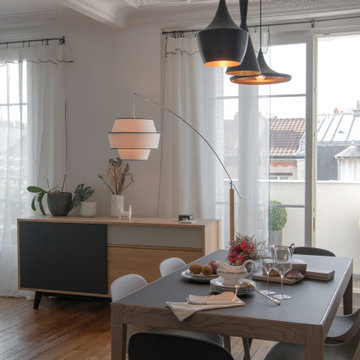
Ejemplo de comedor clásico renovado grande abierto con paredes grises, suelo de madera en tonos medios, todas las chimeneas, marco de chimenea de piedra, suelo marrón y bandeja
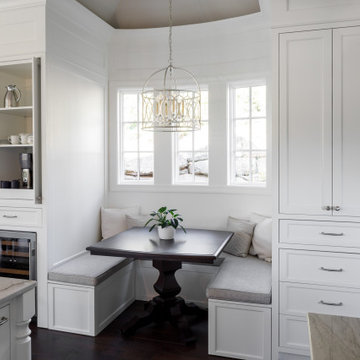
Banquette breakfast room off main kitchen with custom cabinetry. Custom cabinets by Nicholas James Fine Woodworking. Design by Lauren Heather Design.
Modelo de comedor tradicional de tamaño medio con suelo de madera oscura, suelo marrón y bandeja
Modelo de comedor tradicional de tamaño medio con suelo de madera oscura, suelo marrón y bandeja
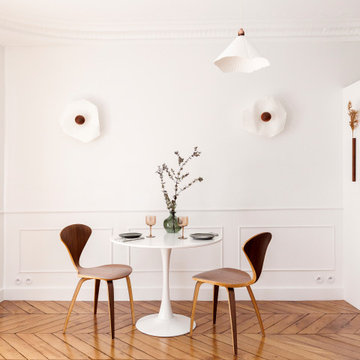
Modelo de comedor tradicional de tamaño medio abierto con paredes blancas, suelo de madera clara, bandeja y boiserie
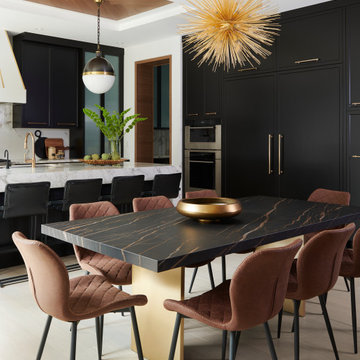
Imagen de comedor contemporáneo grande abierto con suelo de madera clara y bandeja
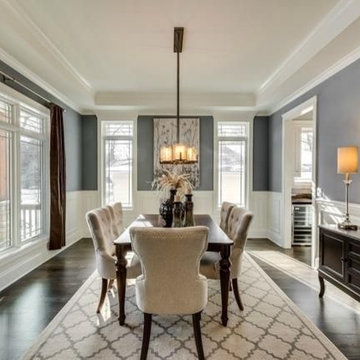
This traditional dining room has great contrast between furnishings and architectural elements.
Imagen de comedor de cocina clásico grande con suelo de madera en tonos medios, paredes azules, suelo marrón, bandeja y boiserie
Imagen de comedor de cocina clásico grande con suelo de madera en tonos medios, paredes azules, suelo marrón, bandeja y boiserie

The dining room is the first space you see when entering this home, and we wanted you to feel drawn right into it. We selected a mural wallpaper to wrap the walls and add a soft yet intriguing backdrop to the clean lines of the light fixture and furniture. But every space needs at least a touch of play, and the classic wishbone chair in a cheerful green does just the trick!
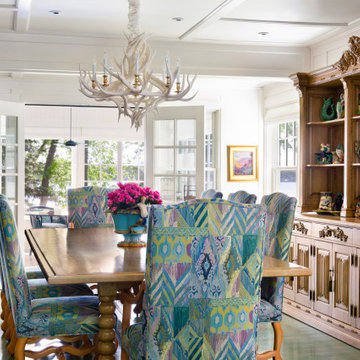
Foto de comedor extra grande cerrado con paredes blancas, suelo de madera en tonos medios, bandeja, suelo verde y boiserie
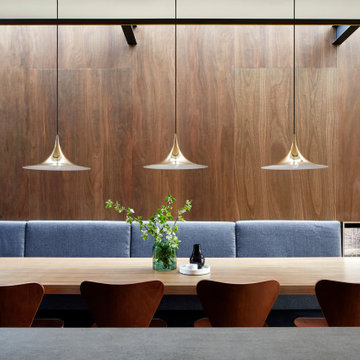
Imagen de comedor minimalista de tamaño medio abierto con paredes marrones, suelo gris, bandeja y madera
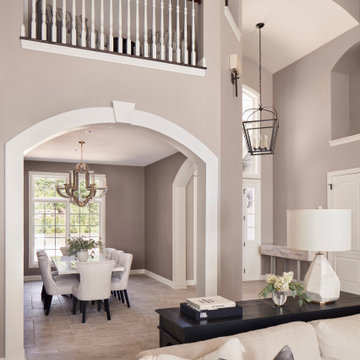
Photo Credit - David Bader
Ejemplo de comedor tradicional renovado de tamaño medio abierto con paredes púrpuras, moqueta, todas las chimeneas, marco de chimenea de piedra, suelo beige y bandeja
Ejemplo de comedor tradicional renovado de tamaño medio abierto con paredes púrpuras, moqueta, todas las chimeneas, marco de chimenea de piedra, suelo beige y bandeja
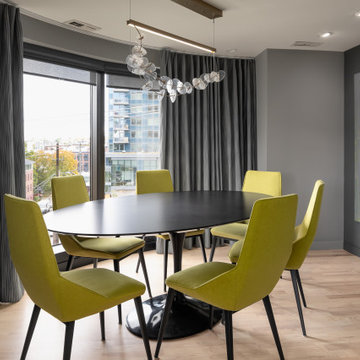
Color was used in a new way in Jane’s space, in larger blocks, rather than pops and splashes. She loves coming home to blues, greens, hot pink, black and white. Full Remodel by Belltown Design LLC, Photography by Julie Mannell Photography.
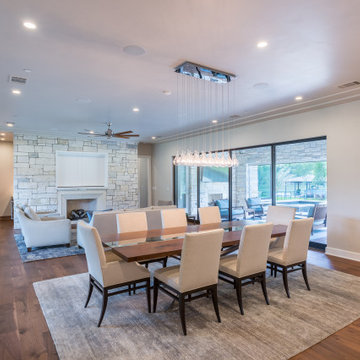
Living on the lake complete with comfortable seating and beautiful art. A custom designed table extends your view out through the house to the lake seen through the back pocket doors.
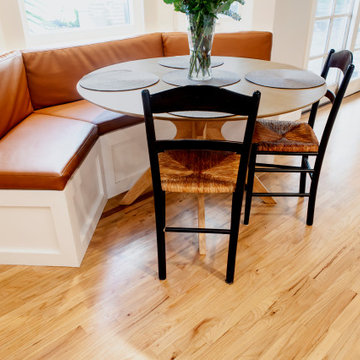
Like what you see? Call us today for your home renovation consultation! (909) 605-8800. We hope you are as excited to see this reveal as we all were. What an amazing transformation! This beautiful Claremont, CA home built in 1955 got a wonderful Mid-Century Modern update to the kitchen. The fireplace adjacent to the kitchen was the inspiration for this space. Pure white brick matched with a natural “Dune” stained maple mantle. Opposite the fireplace is a display will donned with matching maple shadowbox shelving. The pure white cabinets are topped with a Cabrini Grey quartz from Arizona Tile, mimicking a combination of concrete and limestone, with a square edge profile. To accent both the countertop and the cabinets we went with brushed gold and bronze fixtures. A Kohler “White Haven” apron front sink is finished with a Delta “Trinsic” faucet in champagne bronze, with matching push button garbage disposal, soap dispenser and aerator. One of the largest changes to the space was the relocating of the plumbing fixtures, and appliances. Giving the stove its own wall, a 30” KitchenAid unit with a stainless steel hood, backed with a stunning mid-century modern rhomboid patterned mosaic backsplash going up to the ceiling. The fridge stayed in the same location, but with all new cabinetry, including an over-sized 24” deep cabinet above it, and a KitchenAid microwave drawer built into the bottom cabinets. Another drastic change was the raising of the ceiling, pulling the height up from 8 foot to 9 foot, accented with crown moldings to match the cabinetry. Next to the kitchen we included a built in accent desk, a built in nook for seating with custom leather created by a local upholsterer, and a built in hutch. Adding another window brought in even more light to a bright and now cheerful space. Rather than replace the flooring, a simple refinish of the wood planks was all the space needed blending the style of the kitchen into the look and feel of the rest of the home.
Project Description:
// Type: Kitchen Remodel
// Location: Claremont, CA
// Style: Mid-Century Modern
// Year Completed: 2019
// Designer: Jay Adams
// Project Features: Relocation of the appliances and plumbing, Backsplash behind stove and refrigerator walls, in a rhomboid mosaic pattern, Microwave drawer built into the lower cabinets. And a raised ceiling opening up the space.
//View more projects here http://www.yourclassickitchens.com/
//Video Production By Classic Kitchens etc. and Twila Knight Photo
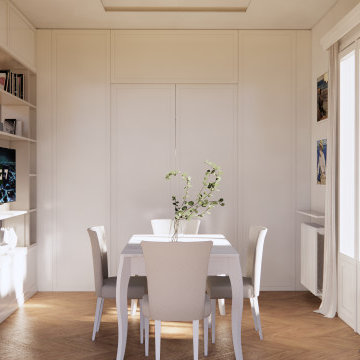
Diseño de comedor clásico de tamaño medio con paredes blancas, suelo de madera en tonos medios, suelo amarillo, bandeja y boiserie
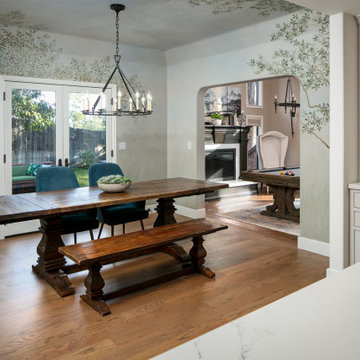
Check out this unique mural by James Mobley, photography by Rick Pharaoh and remodel by Lewis Remodelling. Gorgeous dining area with trestle table, red oak flooring and chandelier. We just need a few more chairs and it's ready!
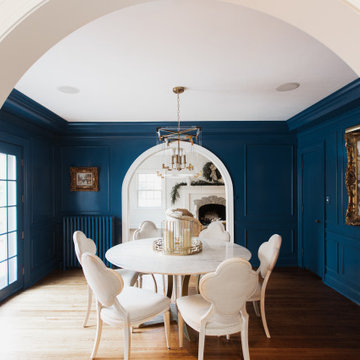
Traditional Dining room
Imagen de comedor tradicional renovado de tamaño medio cerrado con paredes azules, suelo de madera en tonos medios, suelo marrón, bandeja y panelado
Imagen de comedor tradicional renovado de tamaño medio cerrado con paredes azules, suelo de madera en tonos medios, suelo marrón, bandeja y panelado
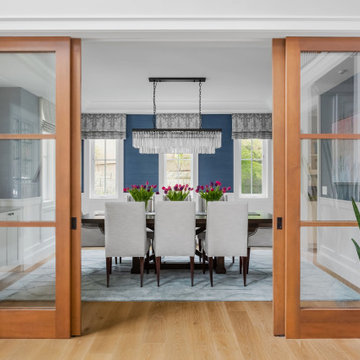
Formal dining room in Modern Farmhouse style home
Diseño de comedor tradicional renovado de tamaño medio cerrado sin chimenea con paredes azules, suelo de madera en tonos medios, suelo marrón, bandeja y papel pintado
Diseño de comedor tradicional renovado de tamaño medio cerrado sin chimenea con paredes azules, suelo de madera en tonos medios, suelo marrón, bandeja y papel pintado
597 fotos de comedores con bandeja
4