8.597 fotos de comedores clásicos renovados
Filtrar por
Presupuesto
Ordenar por:Popular hoy
101 - 120 de 8597 fotos
Artículo 1 de 3
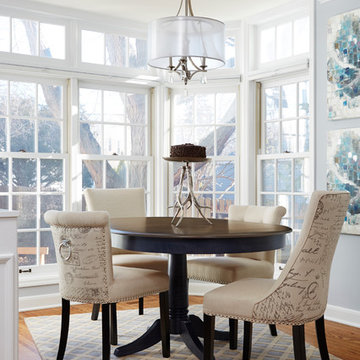
This is the story about a kitchen that was showing it’s age with white countertops and dark oak cabinets on a dark oak floor. It all worked once, but now the kitchen felt dark, cramped and dysfunctional. The owners were looking for a total kitchen transformation.
After a disastrous beginning with a contractor taking their money and vanishing into thin air, the owners were left with a completely gutted kitchen that consisted of only the walls. They hired Rick Jacobson to rescue them and restart the project.
The new kitchen design began with the idea of using Cobalt Blue as a primary color. The blue seen on many glassware pieces is Cobalt Blue, and it was decided to use it in the tile for the kitchen, as well as the pendant lights. Another goal was to make the kitchen brighter with an easier traffic flow, as well as completely updated cabinetry. And there were traffic patterns to improve, a refrigerator to move, and exhaust vents to reroute.
Rick Jacobson listened to the owners and worked to create the kitchen that the owners imagined. He began by thinking through the traffic flow patterns. He noted that the doorway from the dining room needed to be widened. He added rounded doorway headers to match the home’s existing décor.
He carefully thought through where the kitchen island should be, including how opening the oven doors would be in relation to people sitting at the kitchen island at a family gathering. Kitchen cabinet touches include off edge flat panel doors, soft close wooden drawers, and a spice cabinet with two slide-out racks. The new longer center island features a drawer microwave that opens and closes automatically with the push of a button. The center island also features two recycling bins and seating for four. Rick even thought of adding decorative elements to the existing half wall to make it look in line with the kitchen island. The kitchen’s black granite countertops offer an unusually appealing view: There are lots of interesting reflections throughout the kitchen.
Another of Rick’s touches is that all of the lights, including recessed ceiling lights, three cobalt blue pendant lights and below cabinet lights are on dimmers which work to balance daytime and nighttime lighting.
The under mounted stainless steel single sink is complemented with a gooseneck faucet. The stainless steel gas range is thin enough to allow for a wide drawer below for utensils, and the stainless steel vent hood is vented through the ceiling to outdoors, allowing additional storage space in the top cabinets. Double ovens with white doors are the perfect match to the cabinets, with a location that makes baking and roasting easier with the two large vertical storage for baking sheets and supplies nearby.
The result: A functional, open, bright and Cobalt blue kitchen.
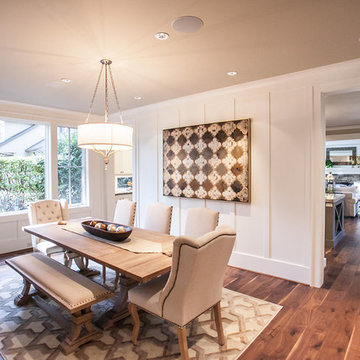
Modelo de comedor clásico renovado de tamaño medio cerrado con paredes blancas, suelo de madera oscura y suelo marrón

This in-fill custom home in the heart of Chaplin Crescent Estates belonged to a young couple whose family was growing. They enlisted the help of Lumar Interiors to help make their family room more functional and comfortable. We designed a custom sized table to fit by the window. New upholstered furniture was designed to fit the small space and allow maximum seating.
Project by Richmond Hill interior design firm Lumar Interiors. Also serving Aurora, Newmarket, King City, Markham, Thornhill, Vaughan, York Region, and the Greater Toronto Area.
For more about Lumar Interiors, click here: https://www.lumarinteriors.com/
To learn more about this project, click here: https://www.lumarinteriors.com/portfolio/chaplin-crescent-estates-toronto/
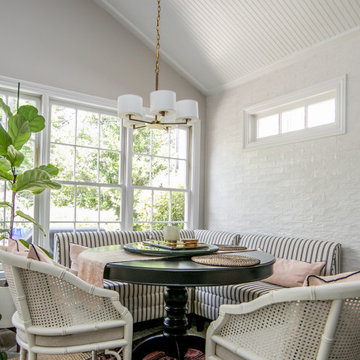
Gorgeous dining room with antique brass chandelier and fun black and white banquettes. Accent on wall with 3x8 ceramic tile provides depth and charm to this lovely room.
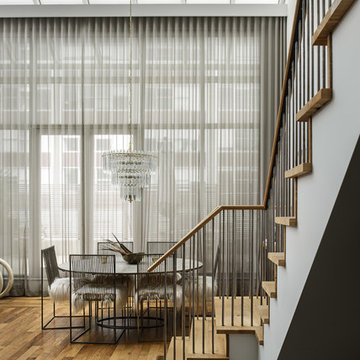
Vertical steel balustrades celebrate the height of the great room. Photo by Gabe Border
Diseño de comedor tradicional renovado de tamaño medio abierto con suelo de madera en tonos medios y suelo marrón
Diseño de comedor tradicional renovado de tamaño medio abierto con suelo de madera en tonos medios y suelo marrón
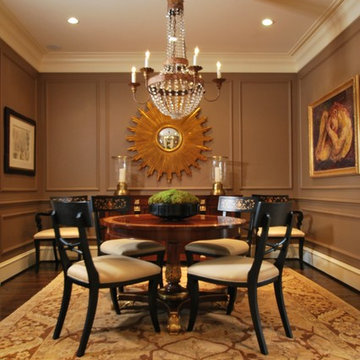
Alexandria, Virginia brown and beige transitional formal dining room by Michael Molesky. Panel molding. Gilded sunburst mirror. Gild and crystal chandelier. Black regency dining chairs with gold hand painted scroll design. Mahogany and gild dining table and buffet. Oversized brass hurricanes.
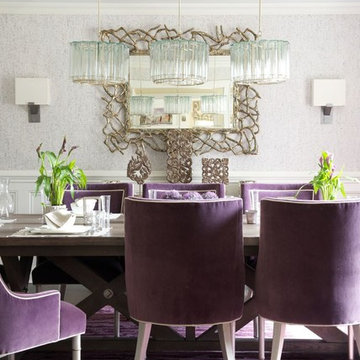
Jane Beiles
Foto de comedor de cocina tradicional renovado de tamaño medio con paredes grises y suelo de madera oscura
Foto de comedor de cocina tradicional renovado de tamaño medio con paredes grises y suelo de madera oscura
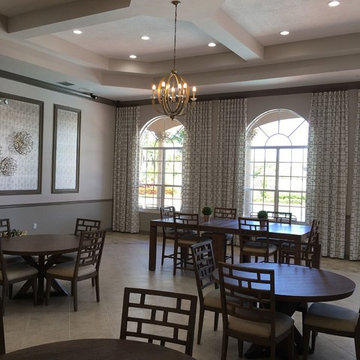
We gave the entertainment area a modern refresh. Lighter tiles reflect the natural light and thus brighten up the space. We introduced lighting with candelabra chandeliers. A set of contemporary furniture including a three seater monocolor sofa, a pair of printed two-seaters and a stylish cream ottoman, were placed on opposite sides mirroring each other. The entrance door is flanked by a pair of ornate consoles and mirrors. The consoles have been decorated with elegant accessories. The remainder of the area is filled with modern dining sets perfect for a meal, a quick snack, or a game of cards. We added interesting elements with the wall accessories and patterned drapery.
Project completed by Lighthouse Point interior design firm Barbara Brickell Designs, Serving Lighthouse Point, Parkland, Pompano Beach, Highland Beach, and Delray Beach.
For more about Barbara Brickell Designs, click here: http://www.barbarabrickelldesigns.com
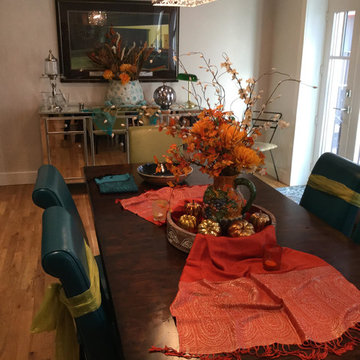
After fall staging photo.
Imagen de comedor tradicional renovado de tamaño medio cerrado con paredes beige y suelo de madera en tonos medios
Imagen de comedor tradicional renovado de tamaño medio cerrado con paredes beige y suelo de madera en tonos medios
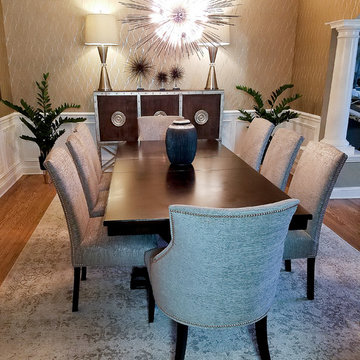
Modelo de comedor tradicional renovado de tamaño medio cerrado sin chimenea con paredes metalizadas y suelo de madera en tonos medios
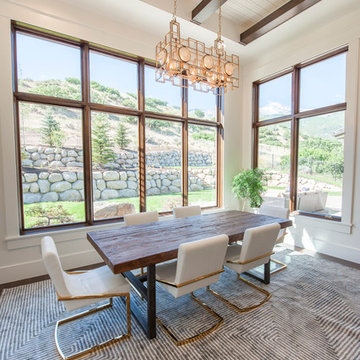
Modelo de comedor de cocina tradicional renovado de tamaño medio sin chimenea con paredes grises y suelo de madera oscura
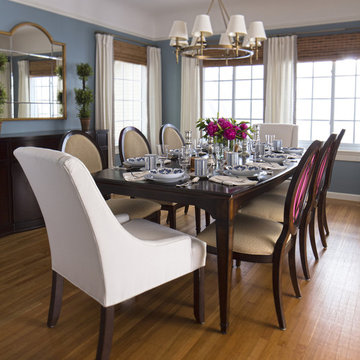
Joy Coakley
Imagen de comedor clásico renovado de tamaño medio cerrado sin chimenea con paredes azules y suelo de madera en tonos medios
Imagen de comedor clásico renovado de tamaño medio cerrado sin chimenea con paredes azules y suelo de madera en tonos medios
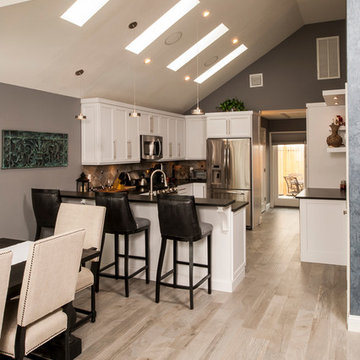
Cabinets: Brand- Omega Cabinetry Style - Transitional Door style/ Finish - White painted shaker door. The penisula features a bi-level counter top going from counter height to bar height with an undermount sink located within so the homeowner can entertain while working in the kitchen. The counter tops are honed black absolute. The flooring is a porcelain wood grain in a distressed beachwood grey finish. Backsplash is a porcelain slate 6x6 tile turned on a diagonal.
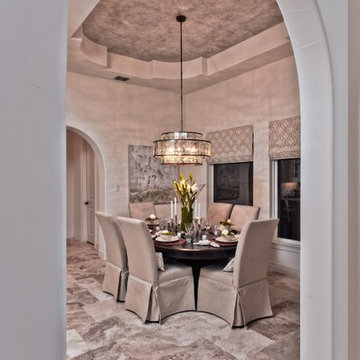
Breakfast Room
Foto de comedor clásico renovado de tamaño medio cerrado con paredes blancas y suelo de mármol
Foto de comedor clásico renovado de tamaño medio cerrado con paredes blancas y suelo de mármol
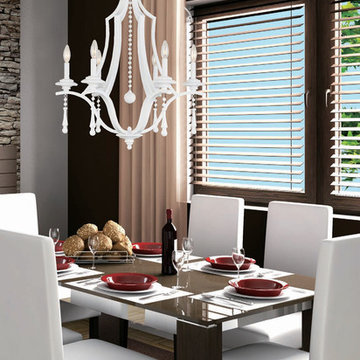
White is the little black dress of interior design. It is the most versatile shade on the color wheel - equally perfect for an urban loft, a cozy cottage, a kid-filled suburban home or a mountain retreat.
Measurements and information:
Width: 26"
Height: 31" adjustable to 103" overall
Includes 6' Chain
Supplied with 10' electrical wire
Approximate hanging weight: 16 pounds
Finish: Wet White
Beads: Wet White
6 Lights
Accommodates 6 x 60 watt (max.) candelabra base bulbs
Safety Rating: UL and CUL listed
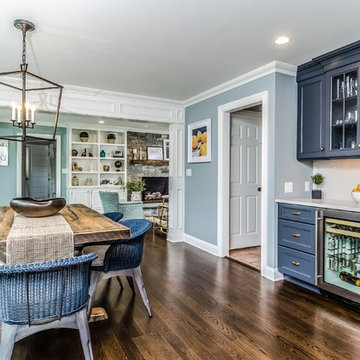
Foto de comedor tradicional renovado de tamaño medio cerrado sin chimenea con paredes azules, suelo de madera en tonos medios y suelo marrón
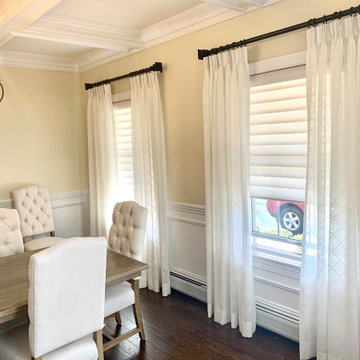
Sheer Pinch Pleat Stationary Side Panels Over Hunter Douglas Silhouette Shades in Dining Room
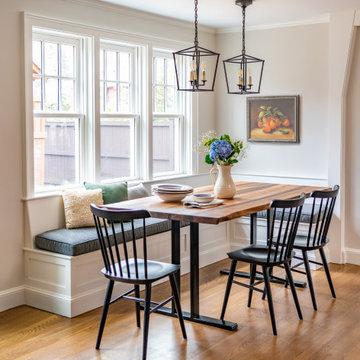
Imagen de comedor de cocina tradicional renovado de tamaño medio con suelo de madera en tonos medios, paredes grises y suelo marrón
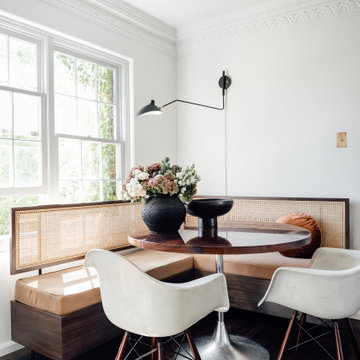
Diseño de comedor clásico renovado pequeño sin chimenea con paredes blancas y suelo de madera oscura
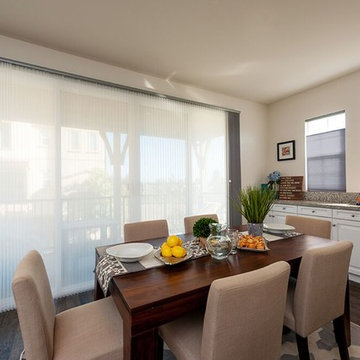
Imagen de comedor de cocina tradicional renovado de tamaño medio sin chimenea con paredes blancas, suelo de madera oscura y suelo marrón
8.597 fotos de comedores clásicos renovados
6