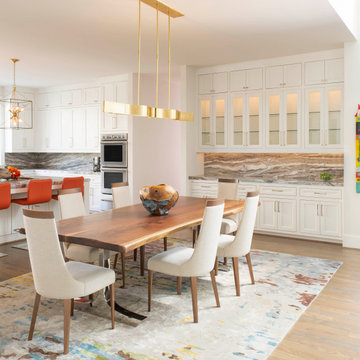8.576 fotos de comedores clásicos renovados
Filtrar por
Presupuesto
Ordenar por:Popular hoy
81 - 100 de 8576 fotos
Artículo 1 de 3

Foto de comedor clásico renovado pequeño abierto con paredes blancas, suelo de madera clara, todas las chimeneas, todas las repisas de chimenea, suelo beige, todos los diseños de techos y todos los tratamientos de pared
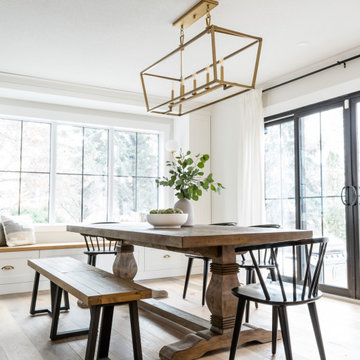
Adjacent to the expansive kitchen is the dining room. With black framed sliding glass patio doors spanning 10' and a custom window seat, there is no shortage of natural light. The warm toned hardwood floors + soft white cabinetry maintain the classic, earthy vibe throughout the home!
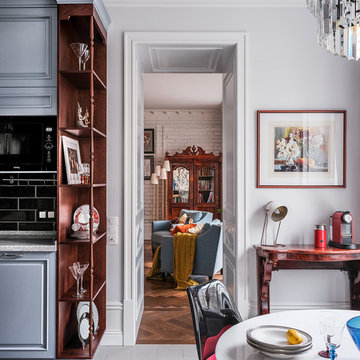
Дизайнеры: Ольга Кондратова, Мария Петрова
Фотограф: Дина Александрова
Imagen de comedor de cocina clásico renovado de tamaño medio con paredes blancas, suelo de baldosas de porcelana y suelo multicolor
Imagen de comedor de cocina clásico renovado de tamaño medio con paredes blancas, suelo de baldosas de porcelana y suelo multicolor
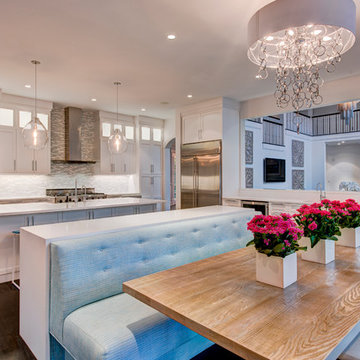
Liz Glasgow
Modelo de comedor de cocina clásico renovado grande con paredes blancas y suelo de madera oscura
Modelo de comedor de cocina clásico renovado grande con paredes blancas y suelo de madera oscura

Modelo de comedor tradicional renovado de tamaño medio cerrado sin chimenea con paredes blancas, suelo de pizarra y suelo multicolor
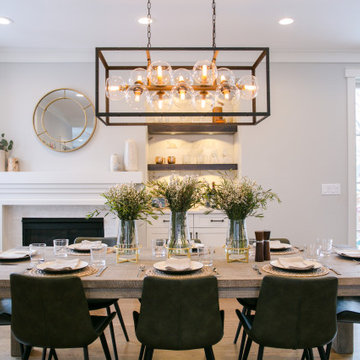
Our clients were also looking for a large dining room that was open to the rest of the home and perfect for big family gatherings. So, we removed what had been a small family room and eat-in dining area to create a spacious dining room with a fireplace and bar. We added custom cabinetry to the bar area with open shelving for displaying and designed a custom surround for their fireplace that ties in with the wood work we designed for their living room. We brought in the tones and materiality from the kitchen to unite the spaces and added a mixed metal light fixture to bring the space together
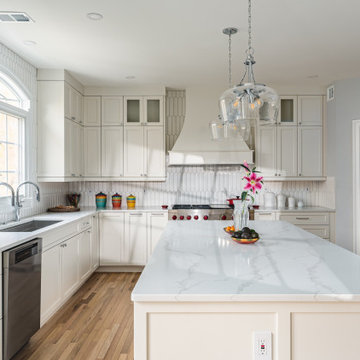
Modelo de comedor de cocina clásico renovado de tamaño medio con paredes grises, suelo de madera clara y suelo marrón
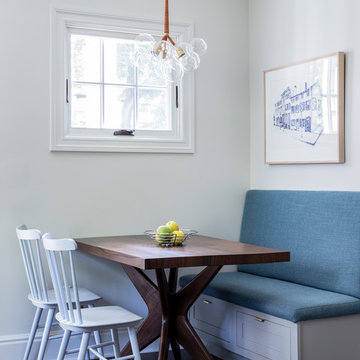
Christopher Delaney
Ejemplo de comedor clásico renovado pequeño sin chimenea con suelo de madera oscura, suelo marrón y paredes grises
Ejemplo de comedor clásico renovado pequeño sin chimenea con suelo de madera oscura, suelo marrón y paredes grises
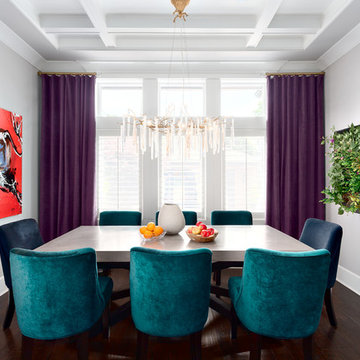
Beyond Beige Interior Design | www.beyondbeige.com | Ph: 604-876-3800 | Photography By Provoke Studios | Furniture Purchased From The Living Lab Furniture Co
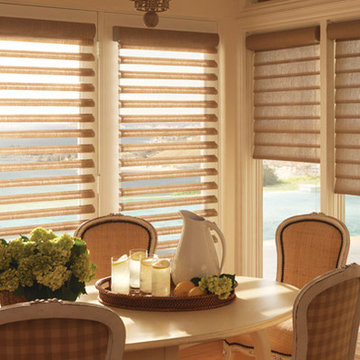
Modelo de comedor de cocina clásico renovado de tamaño medio sin chimenea con paredes beige, suelo de madera oscura y suelo marrón
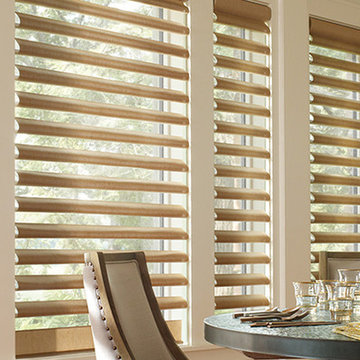
Ejemplo de comedor de cocina tradicional renovado de tamaño medio sin chimenea con paredes beige
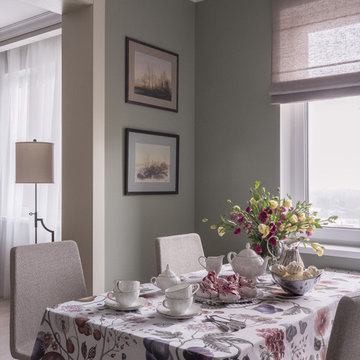
Стол и стулья IKEA, скатерть Zara Home, сервиз Villeroy&Boch, акварели Анатолия Седова, торшер Gramercy Home.
Foto de comedor tradicional renovado de tamaño medio abierto con suelo de madera clara, paredes verdes y suelo beige
Foto de comedor tradicional renovado de tamaño medio abierto con suelo de madera clara, paredes verdes y suelo beige
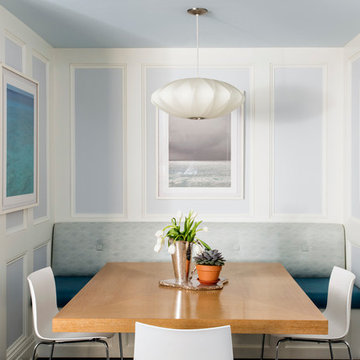
Ejemplo de comedor clásico renovado pequeño cerrado sin chimenea con paredes azules, suelo de madera oscura y suelo marrón
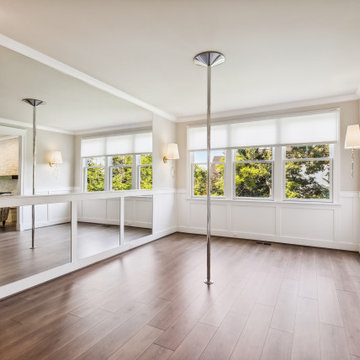
In this McLean home, we converted a dining room into a pole dancing studio! Pole Dancing is a performance art that combines dance and acrobatics centered on a vertical pole. We added beautiful gold sconces to add much needed lighting and mirrors which were customized to fit perfectly inside the existing trim.
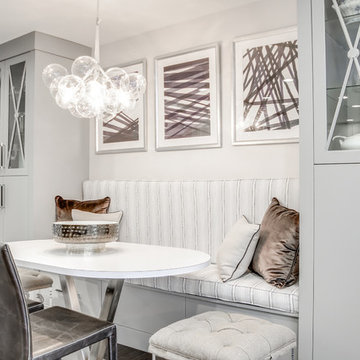
Diseño de comedor de cocina clásico renovado de tamaño medio con paredes blancas, suelo de madera clara y suelo marrón
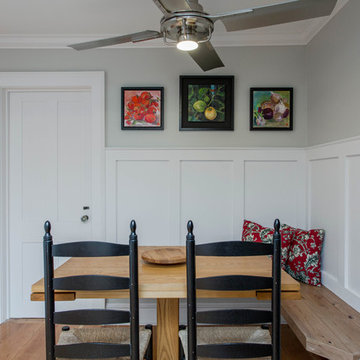
Omega Cabinetry. The Puritan door-style in the Pearl painted finish. The countertop is Granite Jet Mist Antiqued. Paint color on the walls is Sherwin Williams Agreeable Gray.
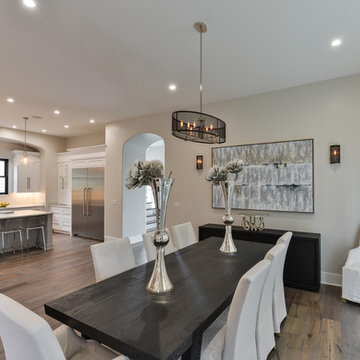
Modelo de comedor de cocina clásico renovado grande sin chimenea con paredes grises y suelo de madera clara
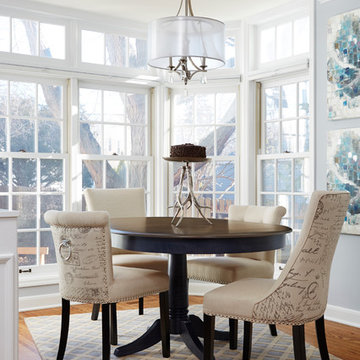
This is the story about a kitchen that was showing it’s age with white countertops and dark oak cabinets on a dark oak floor. It all worked once, but now the kitchen felt dark, cramped and dysfunctional. The owners were looking for a total kitchen transformation.
After a disastrous beginning with a contractor taking their money and vanishing into thin air, the owners were left with a completely gutted kitchen that consisted of only the walls. They hired Rick Jacobson to rescue them and restart the project.
The new kitchen design began with the idea of using Cobalt Blue as a primary color. The blue seen on many glassware pieces is Cobalt Blue, and it was decided to use it in the tile for the kitchen, as well as the pendant lights. Another goal was to make the kitchen brighter with an easier traffic flow, as well as completely updated cabinetry. And there were traffic patterns to improve, a refrigerator to move, and exhaust vents to reroute.
Rick Jacobson listened to the owners and worked to create the kitchen that the owners imagined. He began by thinking through the traffic flow patterns. He noted that the doorway from the dining room needed to be widened. He added rounded doorway headers to match the home’s existing décor.
He carefully thought through where the kitchen island should be, including how opening the oven doors would be in relation to people sitting at the kitchen island at a family gathering. Kitchen cabinet touches include off edge flat panel doors, soft close wooden drawers, and a spice cabinet with two slide-out racks. The new longer center island features a drawer microwave that opens and closes automatically with the push of a button. The center island also features two recycling bins and seating for four. Rick even thought of adding decorative elements to the existing half wall to make it look in line with the kitchen island. The kitchen’s black granite countertops offer an unusually appealing view: There are lots of interesting reflections throughout the kitchen.
Another of Rick’s touches is that all of the lights, including recessed ceiling lights, three cobalt blue pendant lights and below cabinet lights are on dimmers which work to balance daytime and nighttime lighting.
The under mounted stainless steel single sink is complemented with a gooseneck faucet. The stainless steel gas range is thin enough to allow for a wide drawer below for utensils, and the stainless steel vent hood is vented through the ceiling to outdoors, allowing additional storage space in the top cabinets. Double ovens with white doors are the perfect match to the cabinets, with a location that makes baking and roasting easier with the two large vertical storage for baking sheets and supplies nearby.
The result: A functional, open, bright and Cobalt blue kitchen.
8.576 fotos de comedores clásicos renovados
5

