533 fotos de comedores clásicos renovados con marco de chimenea de ladrillo
Filtrar por
Presupuesto
Ordenar por:Popular hoy
141 - 160 de 533 fotos
Artículo 1 de 3
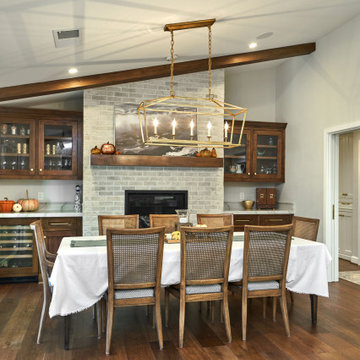
Modelo de comedor abovedado clásico renovado grande abierto con paredes grises, suelo de madera en tonos medios, todas las chimeneas, marco de chimenea de ladrillo y suelo marrón
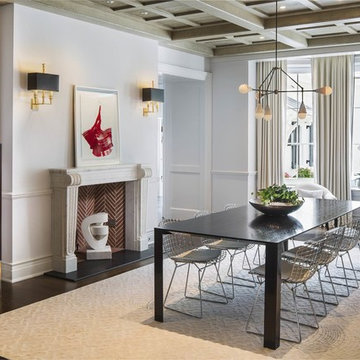
Wadia Associates shows how versatile our Great table can be in their Modern Shoreline Colonial project.
View full project here: http://www.wadiaassociates.com/portfolio/interiors/modern-shoreline-colonial/
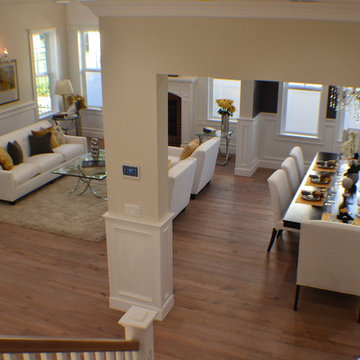
Dining room of this new home construction included the installation of white coffered ceiling, half wall wainscoting, dining room chandelier, light hardwood flooring and windows with white trim.
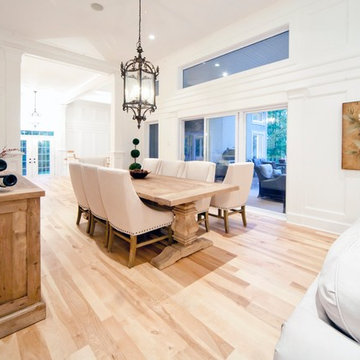
Ejemplo de comedor tradicional renovado de tamaño medio abierto con paredes blancas, suelo de madera clara, todas las chimeneas y marco de chimenea de ladrillo
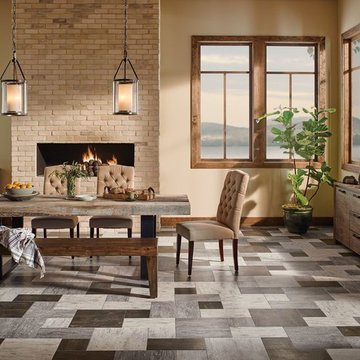
Diseño de comedor clásico renovado grande cerrado con paredes beige, suelo de baldosas de porcelana, chimenea lineal, marco de chimenea de ladrillo y suelo gris
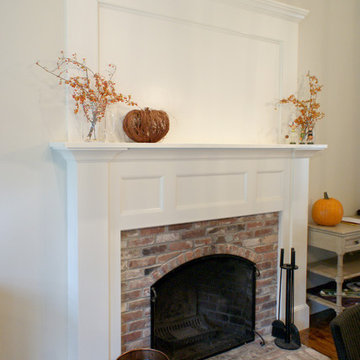
Modelo de comedor de cocina tradicional renovado con paredes beige, suelo de madera en tonos medios, todas las chimeneas y marco de chimenea de ladrillo
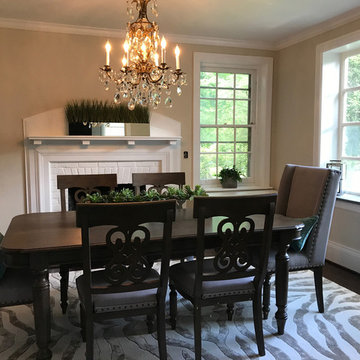
Diseño de comedor clásico renovado pequeño cerrado con paredes grises, suelo de madera oscura, todas las chimeneas y marco de chimenea de ladrillo
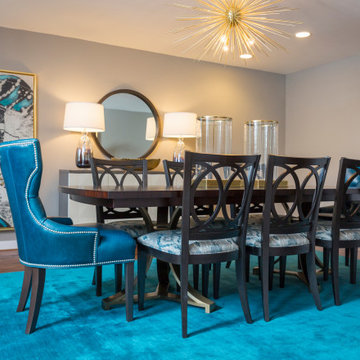
Ethan Allen Evansview Rectangular Dining Table with Claudia leather host chairs and Cyra side chairs in teal Ikat. Starburst chandelier, accents, area rug and artwork
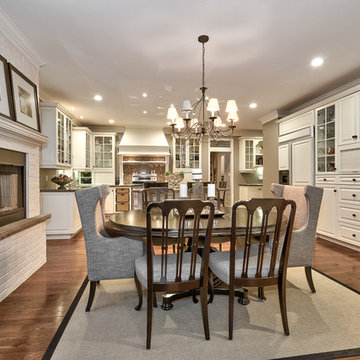
Virtual Viewing (Burlington)
Modelo de comedor de cocina clásico renovado de tamaño medio con paredes blancas, suelo de madera oscura, todas las chimeneas, marco de chimenea de ladrillo y suelo marrón
Modelo de comedor de cocina clásico renovado de tamaño medio con paredes blancas, suelo de madera oscura, todas las chimeneas, marco de chimenea de ladrillo y suelo marrón
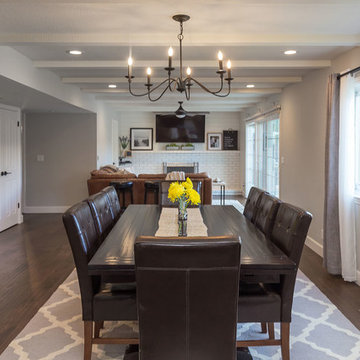
Ejemplo de comedor tradicional renovado de tamaño medio cerrado con paredes grises, suelo de madera oscura, todas las chimeneas, marco de chimenea de ladrillo y suelo marrón
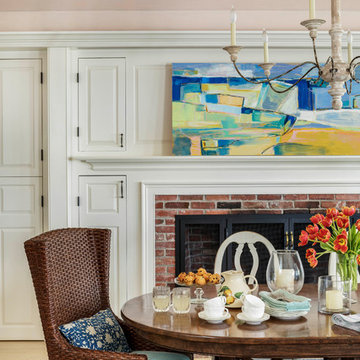
The clients wanted an elegant, sophisticated, and comfortable style that served their lives but also required a design that would preserve and enhance various existing details. To modernize the interior, we looked to the home's gorgeous water views, bringing in colors and textures that related to sand, sea, and sky.
Project designed by Boston interior design studio Dane Austin Design. They serve Boston, Cambridge, Hingham, Cohasset, Newton, Weston, Lexington, Concord, Dover, Andover, Gloucester, as well as surrounding areas.
For more about Dane Austin Design, click here: https://daneaustindesign.com/
To learn more about this project, click here:
https://daneaustindesign.com/oyster-harbors-estate
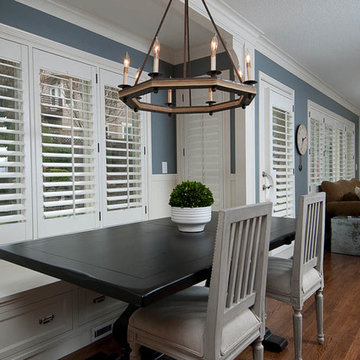
Imagen de comedor tradicional renovado pequeño abierto con paredes azules, suelo de madera oscura, todas las chimeneas y marco de chimenea de ladrillo
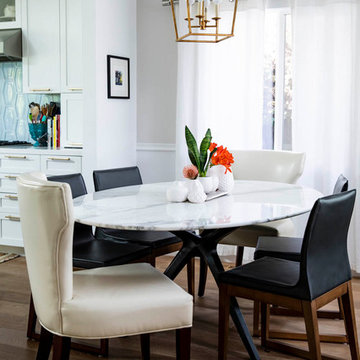
Joy coakley
Imagen de comedor clásico renovado de tamaño medio abierto con paredes grises, suelo de madera en tonos medios, todas las chimeneas y marco de chimenea de ladrillo
Imagen de comedor clásico renovado de tamaño medio abierto con paredes grises, suelo de madera en tonos medios, todas las chimeneas y marco de chimenea de ladrillo
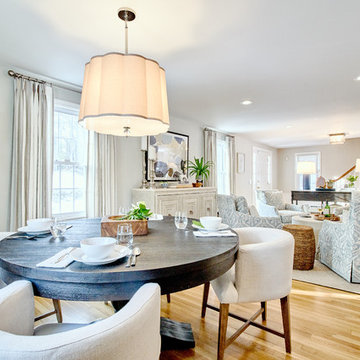
Andrea Pietrangeli
Website: andrea.media
Ejemplo de comedor clásico renovado extra grande abierto con paredes grises, suelo de madera clara, todas las chimeneas, marco de chimenea de ladrillo y suelo beige
Ejemplo de comedor clásico renovado extra grande abierto con paredes grises, suelo de madera clara, todas las chimeneas, marco de chimenea de ladrillo y suelo beige
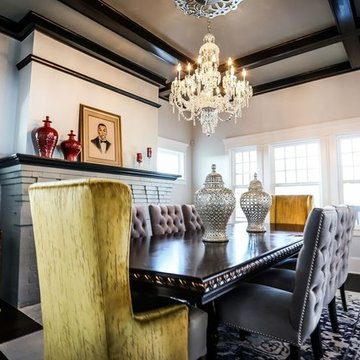
Historic French Colonial Dining area with fashionable seating to have that nice dinner with family and friends!
Imagen de comedor de cocina clásico renovado grande con paredes blancas, suelo de madera oscura, todas las chimeneas, suelo marrón y marco de chimenea de ladrillo
Imagen de comedor de cocina clásico renovado grande con paredes blancas, suelo de madera oscura, todas las chimeneas, suelo marrón y marco de chimenea de ladrillo
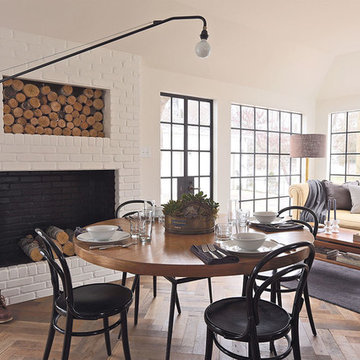
The dinette provides the perfect setting to relax with your morning coffee or unwind with a glass of wine a the end of the day. The massive exposed sconce adds a fun modern element and offsets the traditional style of the architecture. The chairs, a classic Thonet design, and a mid-century inspired table round out the space and provided a pieced together look that enforces the casual feel of the kitchen.
Summer Thornton Design, Inc.
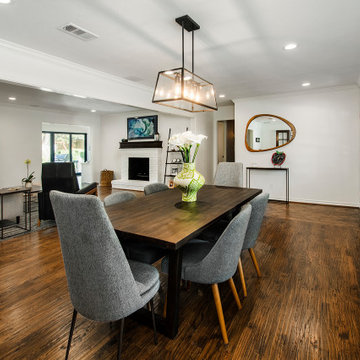
Our clients came to us after recently purchasing this 1967 home in the lovely Spring Creek neighborhood. They originally considered adding on to the master bedroom or possibly putting an addition above the garage. After all considerations, they decided to work within the existing sq. ft. of the home. They wanted to update their kitchen, they needed to add an office, as she works from home and they wanted consistent flooring throughout the front of the house. They had a small galley kitchen that you could enter from the front formal living/dining room or from the other end but it was completely closed off to the main living area, other than a small window. They really wanted to open it up but worried it might be too opened up. In addition to adding new ceiling height cabinets, they wanted to completely gut this outdated kitchen and start over with a cleaner, simpler looking kitchen. They had trouble envisioning what their space would look like opened up, so using our technology and being able to show them a rendering and being able to do a virtual walk-through, really helped them see their future.
We demoed the entire kitchen and all of the flooring throughout the kitchen, family room, living room and formal living room. We removed most of the wall that closed off the kitchen to the living room, with the exception of the half wall that became part of the new island. The doorway that used to go between the formal dining and kitchen was closed off, creating more kitchen wall space and allowing an office to be added at the back of the formal dining that could be closed off, when needed.
White Chandler cabinets were installed with beautiful Macaubus Giotto Quartzite countertops. Our clients chose to install a spice pull out and utensil caddy pull out on either side of the oven and a tray pull out for cookie sheets, as well. A wooden vent-hood was also built by Chandler, creating a nice contrast to the white cabinets. Matte black Stanton pulls and Elara knobs were installed coordinating with the Forge Industrial Pendant Island lights and the Doster Dome kitchen table pendant. A Kohler vault Smart Divide®top-/under-mount double-equal bowl kitchen sink was installed in the island with a Kohler Simplice kitchen faucet, also in matte black. Detailed posts were added to each corner on the back side of the island, giving it a more custom finished look. In the formal dining room, a 4-light Forge Industrial Island Light was installed, which coordinated with the two pendant lights above the island. Adjacent to the living room was an office/wet bar area, leading to the back porch. We replaced the existing wet bar with a new cabinet and countertop and faucet, matching the kitchen and installed a wine refrigerator, too. Hardwood floors were installed throughout the entire front of the house, tying it all together. Recessed lighting was installed throughout the dining room, living room and kitchen, really giving the space some much needed light. A fresh coat of paint to top it all off really brightened up the space and gave our clients exactly what they were wanting.
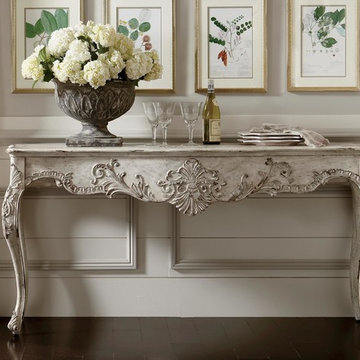
Imagen de comedor tradicional renovado con paredes grises, suelo de madera oscura, todas las chimeneas y marco de chimenea de ladrillo
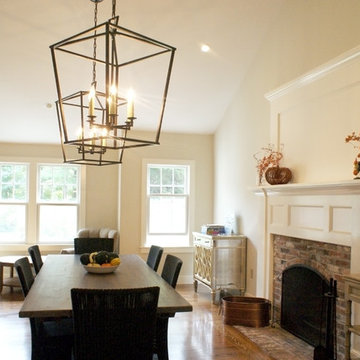
Imagen de comedor de cocina clásico renovado con paredes beige, suelo de madera en tonos medios, todas las chimeneas y marco de chimenea de ladrillo
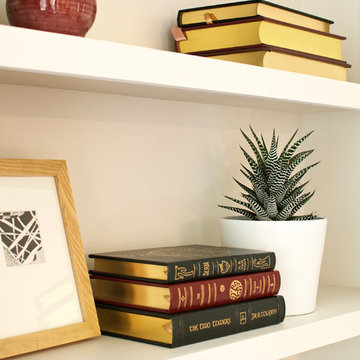
This project is a great example of how small changes can have a huge impact on a space.
Our clients wanted to have a more functional dining and living areas while combining his modern and hers more traditional style. The goal was to bring the space into the 21st century aesthetically without breaking the bank.
We first tackled the massive oak built-in fireplace surround in the dining area, by painting it a lighter color. We added built-in LED lights, hidden behind each shelf ledge, to provide soft accent lighting. By changing the color of the trim and walls, we lightened the whole space up. We turned a once unused space, adjacent to the living room into a much-needed library, accommodating an area for the electric piano. We added light modern sectional, an elegant coffee table, and a contemporary TV media unit in the living room.
New dark wood floors, stylish accessories and yellow drapery add warmth to the space and complete the look.
The home is now ready for a grand party with champagne and live entertainment.
533 fotos de comedores clásicos renovados con marco de chimenea de ladrillo
8