76 fotos de comedores clásicos renovados con machihembrado
Filtrar por
Presupuesto
Ordenar por:Popular hoy
61 - 76 de 76 fotos
Artículo 1 de 3
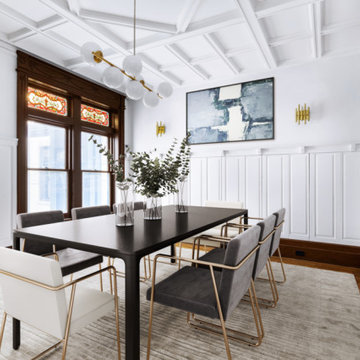
Gut renovation of a 3,600 sq. ft., six bed, three-and-a-half bath landmarked brownstone. The homeowners wanted to retain many of the home's details from its original design and construction in 1903, including pier mirrors and stained glass windows, while making modern updates. The young family prioritized layout changes to better suit their lifestyle; significant and necessary infrastructure updates (including electrical and plumbing); and other upgrades such as new floors and windows, a modern kitchen and dining room, and fresh paint throughout the home.
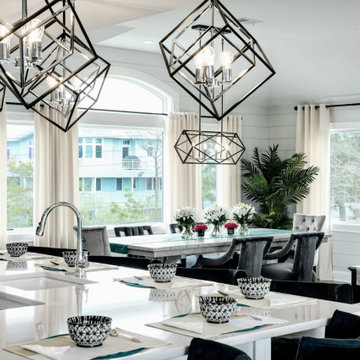
Modelo de comedor abovedado tradicional renovado grande abierto sin chimenea con paredes grises, suelo de madera oscura, suelo marrón y machihembrado
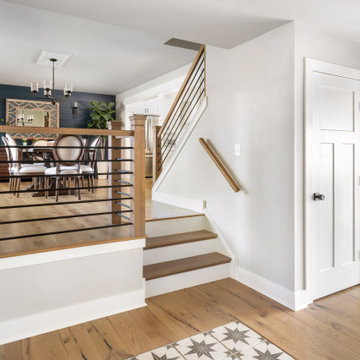
1980's split level receives a much needed update with modern farmhouse touches throughout.
Imagen de comedor de cocina clásico renovado grande con paredes beige, suelo de madera en tonos medios, todas las chimeneas, marco de chimenea de piedra, suelo marrón y machihembrado
Imagen de comedor de cocina clásico renovado grande con paredes beige, suelo de madera en tonos medios, todas las chimeneas, marco de chimenea de piedra, suelo marrón y machihembrado
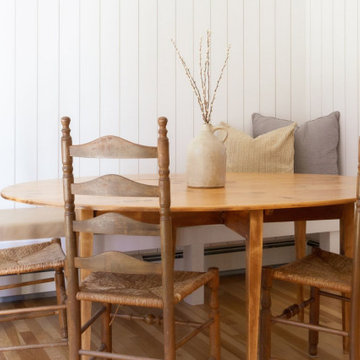
Modelo de comedor tradicional renovado de tamaño medio con con oficina, suelo de madera clara y machihembrado
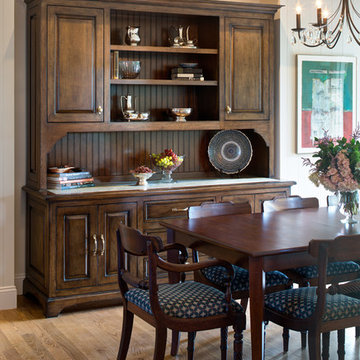
Brady Architectural Photography
Modelo de comedor tradicional renovado de tamaño medio cerrado con paredes blancas, suelo de madera en tonos medios, suelo marrón, machihembrado y machihembrado
Modelo de comedor tradicional renovado de tamaño medio cerrado con paredes blancas, suelo de madera en tonos medios, suelo marrón, machihembrado y machihembrado
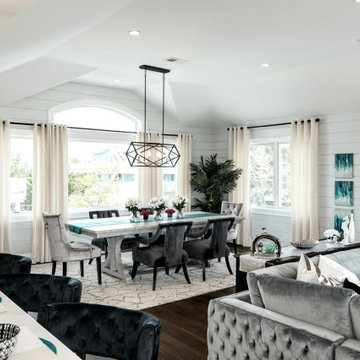
Ejemplo de comedor abovedado tradicional renovado grande abierto sin chimenea con paredes grises, suelo de madera oscura, suelo marrón y machihembrado
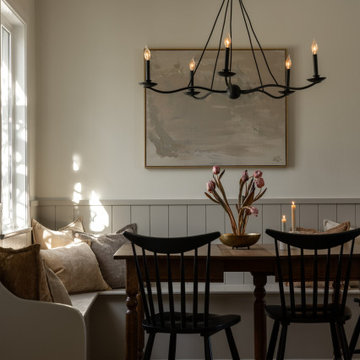
We love how romantic and moody this custom Dining Nook turned out. By day it's a natural spot for coffee & reading, and by night it's the perfect backdrop for long conversations over a glass of wine.
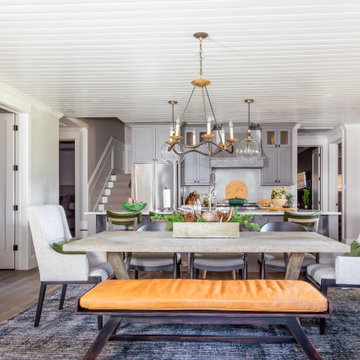
With a perfect blend of rustic charm, this cozy Bluejack National Cottage captivates with its leather accents, touches of greenery, earthy tones, and the timeless allure of shiplap.
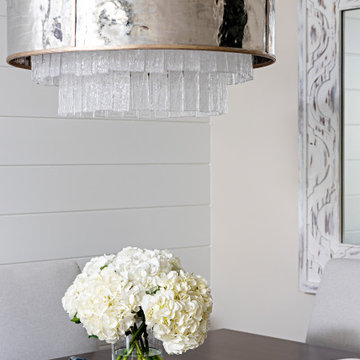
Foto de comedor clásico renovado de tamaño medio abierto con paredes blancas y machihembrado
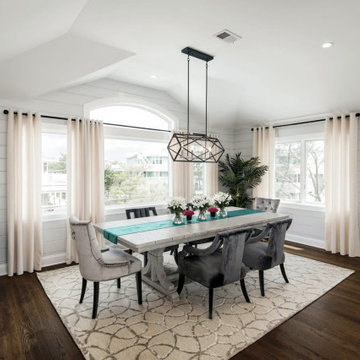
Foto de comedor abovedado tradicional renovado grande abierto sin chimenea con paredes grises, suelo de madera oscura, suelo marrón y machihembrado
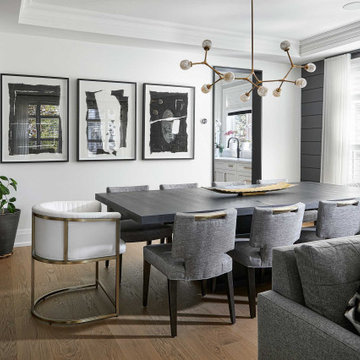
Transitional dining room.
Diseño de comedor clásico renovado de tamaño medio abierto con paredes blancas, suelo de madera clara, bandeja y machihembrado
Diseño de comedor clásico renovado de tamaño medio abierto con paredes blancas, suelo de madera clara, bandeja y machihembrado
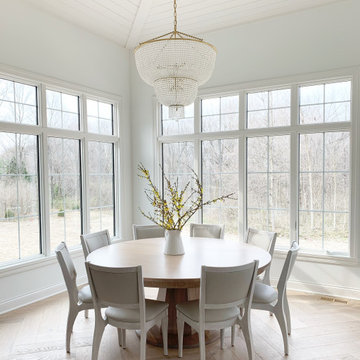
Laguna Oak Hardwood – The Alta Vista Hardwood Flooring Collection is a return to vintage European Design. These beautiful classic and refined floors are crafted out of French White Oak, a premier hardwood species that has been used for everything from flooring to shipbuilding over the centuries due to its stability.
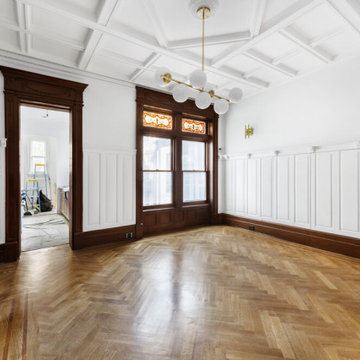
Gut renovation of a 3,600 sq. ft., six bed, three-and-a-half bath landmarked brownstone. The homeowners wanted to retain many of the home's details from its original design and construction in 1903, including pier mirrors and stained glass windows, while making modern updates. The young family prioritized layout changes to better suit their lifestyle; significant and necessary infrastructure updates (including electrical and plumbing); and other upgrades such as new floors and windows, a modern kitchen and dining room, and fresh paint throughout the home.
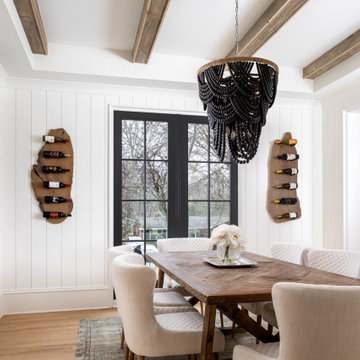
This dining room features charming shiplap walls and exposed wooden beams, creating a cozy and rustic atmosphere. The raw edge wood wine racks add a touch of natural elegance, providing a unique storage solution for your favorite bottles. A large black chandelier hangs from the ceiling, serving as a stunning centerpiece that complements the oversized black windows in the room. The combination of these elements creates a visually appealing and inviting dining space, where you can enjoy meals in a warm and stylish environment.
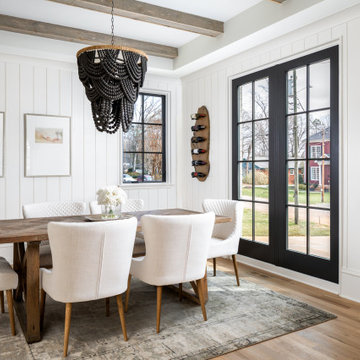
This dining room features charming shiplap walls and exposed wooden beams, creating a cozy and rustic atmosphere. The raw edge wood wine racks add a touch of natural elegance, providing a unique storage solution for your favorite bottles. A large black chandelier hangs from the ceiling, serving as a stunning centerpiece that complements the oversized black windows in the room. The combination of these elements creates a visually appealing and inviting dining space, where you can enjoy meals in a warm and stylish environment.
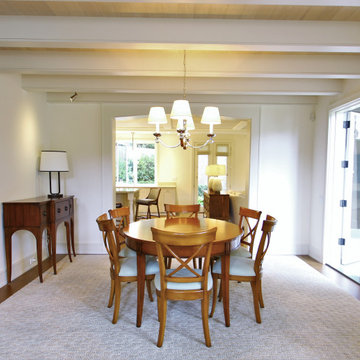
Ejemplo de comedor de cocina tradicional renovado de tamaño medio con paredes blancas, suelo de madera en tonos medios, suelo marrón, madera y machihembrado
76 fotos de comedores clásicos renovados con machihembrado
4