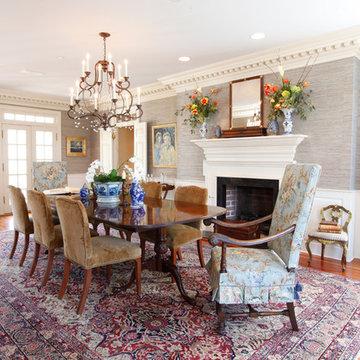4.029 fotos de comedores clásicos con todas las chimeneas
Filtrar por
Presupuesto
Ordenar por:Popular hoy
61 - 80 de 4029 fotos
Artículo 1 de 3
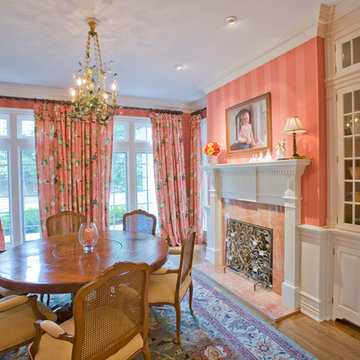
Foto de comedor clásico con paredes rosas, suelo de madera en tonos medios y todas las chimeneas

The view from the Kitchen Island towards the Kitchen Table now offers the homeowner commanding visual access to the Entry Hall, Dining Room, and Family Room as well as the side Mud Room entrance. The new eat-in area with a custom designed fireplace was the former location of the Kitchen workspace.

Diseño de comedor clásico de tamaño medio cerrado con paredes beige, suelo de madera en tonos medios, todas las chimeneas y marco de chimenea de ladrillo

A stunning dining room perfect for entertaining guests.
Modelo de comedor clásico con paredes multicolor, suelo de madera oscura, todas las chimeneas, marco de chimenea de baldosas y/o azulejos, suelo marrón y papel pintado
Modelo de comedor clásico con paredes multicolor, suelo de madera oscura, todas las chimeneas, marco de chimenea de baldosas y/o azulejos, suelo marrón y papel pintado
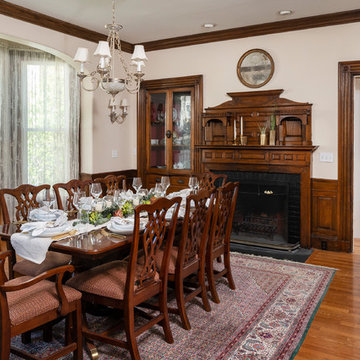
Photo: Megan Booth
mboothphotography.com
Diseño de comedor de cocina tradicional grande con paredes beige, suelo de madera en tonos medios, todas las chimeneas, marco de chimenea de madera y suelo marrón
Diseño de comedor de cocina tradicional grande con paredes beige, suelo de madera en tonos medios, todas las chimeneas, marco de chimenea de madera y suelo marrón

Traditional formal dining, moldings, fireplace, marble surround gas fireplace, dark hardwood floors
Foto de comedor clásico grande abierto con paredes azules, suelo de madera oscura, todas las chimeneas, marco de chimenea de piedra, suelo marrón y casetón
Foto de comedor clásico grande abierto con paredes azules, suelo de madera oscura, todas las chimeneas, marco de chimenea de piedra, suelo marrón y casetón
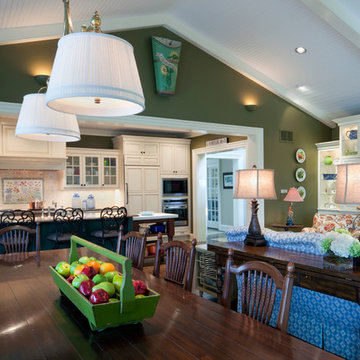
Former clients of Penza Bailey Architects purchased this property in Greenspring Valley because of the expansive views of the adjacent rolling hills, which were protected by an environmental trust. They asked PBA to design an attached garage with a studio above, a new entrance vestibule and entry foyer, and a new sunroom in the rear of the property to take advantage of the commanding views. The entire house was extensively renovated, and landscape improvements included a new front courtyard and guest parking, replacing the original paved driveway. In addition to the 2 story garage enlargement, PBA designed a tall entrance providing a stronger sense of identity and welcome, along with a 1 1/2 story gallery, allowing light to graciously fill the interior space. These additions served to break up the original rambling roofline, resulting in a thoughtfully balanced structure nestled comfortably into the property.
Anne Gummerson Photography
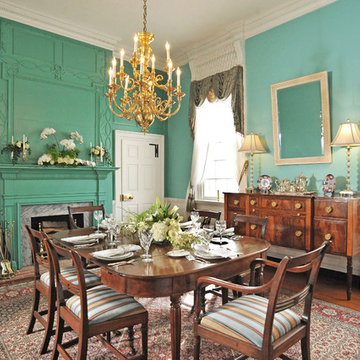
Kathy Keeney Photography
Imagen de comedor tradicional con paredes verdes, suelo de madera en tonos medios y todas las chimeneas
Imagen de comedor tradicional con paredes verdes, suelo de madera en tonos medios y todas las chimeneas

Built in the iconic neighborhood of Mount Curve, just blocks from the lakes, Walker Art Museum, and restaurants, this is city living at its best. Myrtle House is a design-build collaboration with Hage Homes and Regarding Design with expertise in Southern-inspired architecture and gracious interiors. With a charming Tudor exterior and modern interior layout, this house is perfect for all ages.
Rooted in the architecture of the past with a clean and contemporary influence, Myrtle House bridges the gap between stunning historic detailing and modern living.
A sense of charm and character is created through understated and honest details, with scale and proportion being paramount to the overall effect.
Classical elements are featured throughout the home, including wood paneling, crown molding, cabinet built-ins, and cozy window seating, creating an ambiance steeped in tradition. While the kitchen and family room blend together in an open space for entertaining and family time, there are also enclosed spaces designed with intentional use in mind.
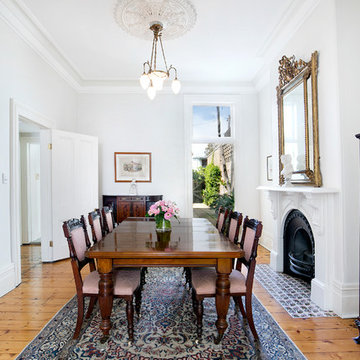
Pilcher Residential
Ejemplo de comedor tradicional cerrado con paredes blancas, suelo de madera en tonos medios, todas las chimeneas, marco de chimenea de yeso y suelo marrón
Ejemplo de comedor tradicional cerrado con paredes blancas, suelo de madera en tonos medios, todas las chimeneas, marco de chimenea de yeso y suelo marrón
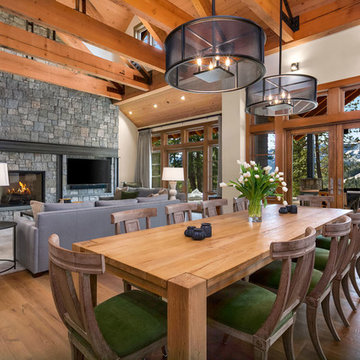
A contemporary farmhouse dining room with some surprising accents fabrics! A mixture of wood adds contrast and keeps the open space from looking monotonous. Black accented chandeliers and luscious green velvets add the finishing touch, making this dining area pop!
Designed by Michelle Yorke Interiors who also serves Seattle as well as Seattle's Eastside suburbs from Mercer Island all the way through Issaquah.
For more about Michelle Yorke, click here: https://michelleyorkedesign.com/
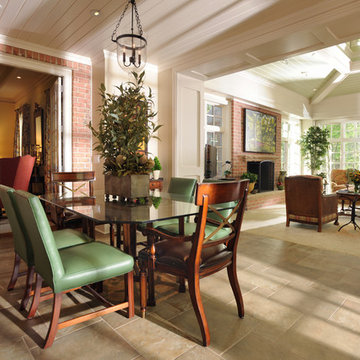
Reed Brown Photography
Ejemplo de comedor tradicional grande con marco de chimenea de ladrillo, suelo de travertino y todas las chimeneas
Ejemplo de comedor tradicional grande con marco de chimenea de ladrillo, suelo de travertino y todas las chimeneas
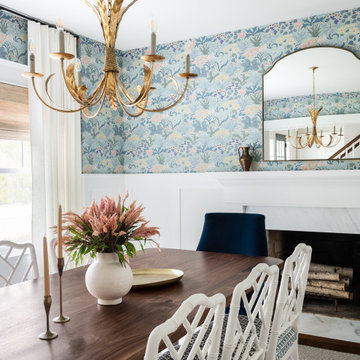
Diseño de comedor tradicional de tamaño medio cerrado con suelo de madera en tonos medios, todas las chimeneas, marco de chimenea de piedra y papel pintado

Diseño de comedor clásico grande cerrado con paredes blancas, suelo de madera oscura, todas las chimeneas, marco de chimenea de piedra y ladrillo
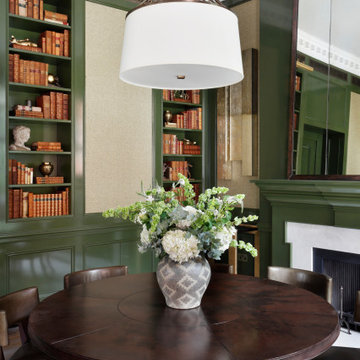
Foto de comedor tradicional de tamaño medio abierto con paredes verdes, todas las chimeneas y marco de chimenea de baldosas y/o azulejos

Modelo de comedor tradicional grande con paredes azules, todas las chimeneas, suelo marrón, suelo de madera oscura y marco de chimenea de piedra
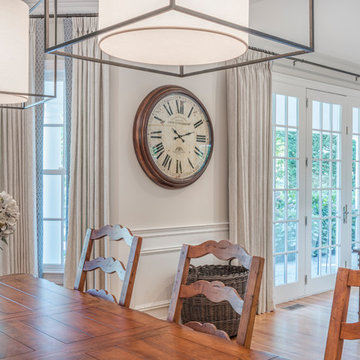
In this open concept room, there’s plenty of space for guests to mill about and to extend the dining table.
Foto de comedor clásico grande abierto con paredes blancas, suelo de madera en tonos medios, todas las chimeneas y suelo marrón
Foto de comedor clásico grande abierto con paredes blancas, suelo de madera en tonos medios, todas las chimeneas y suelo marrón
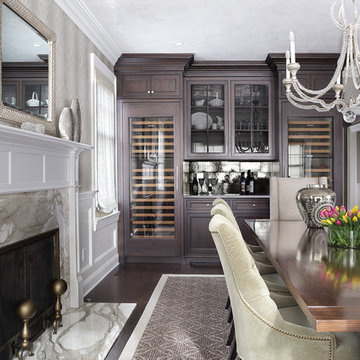
Elegant dining room in a sophisticated neutral palette. Transitional but modern design aesthetic with custom cabinetry that houses wine refrigeration system. Always a plus to have a fireplace in the dining room!
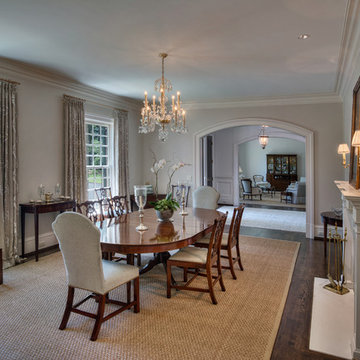
formal, traditional dining room, arched openings
Foto de comedor tradicional grande cerrado con paredes beige, suelo de madera oscura, todas las chimeneas y marco de chimenea de piedra
Foto de comedor tradicional grande cerrado con paredes beige, suelo de madera oscura, todas las chimeneas y marco de chimenea de piedra
4.029 fotos de comedores clásicos con todas las chimeneas
4
