2.441 fotos de comedores clásicos con paredes azules
Filtrar por
Presupuesto
Ordenar por:Popular hoy
81 - 100 de 2441 fotos
Artículo 1 de 3
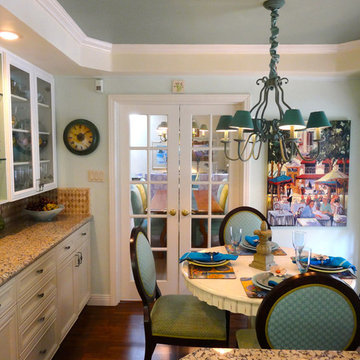
This kitchen eating area opens into the more formal dining room and great room on one side, and out to the patio on the other. The adjacent cabinets are outfitted with drawers for entertaining items, platters, flatware, placements, napkins, and wine glasses. There is a spacious counter for buffet-style serving.
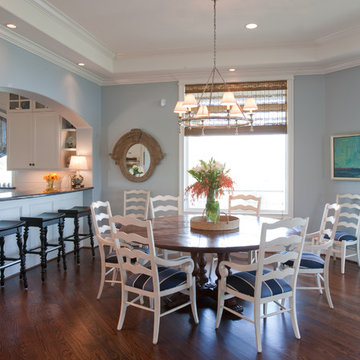
Photographed by: Julie Soefer Photography
Modelo de comedor de cocina clásico grande con paredes azules y suelo de madera oscura
Modelo de comedor de cocina clásico grande con paredes azules y suelo de madera oscura
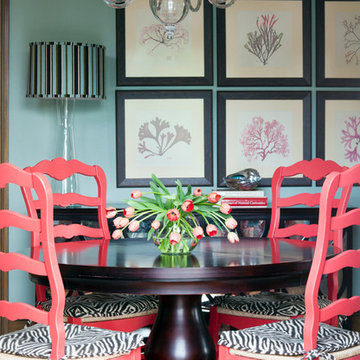
Walls are Sherwin Williams Rainwashed.
Modelo de comedor de cocina tradicional grande con paredes azules y suelo de madera en tonos medios
Modelo de comedor de cocina tradicional grande con paredes azules y suelo de madera en tonos medios
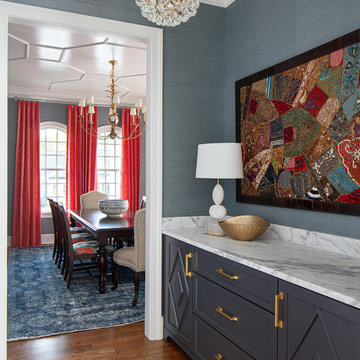
This butler's pantry is directly between the dining room and kitchen. We designed the trim detail on the dining room ceiling and carried the blue grass cloth from the dining room into the butlers pantry on the walls.
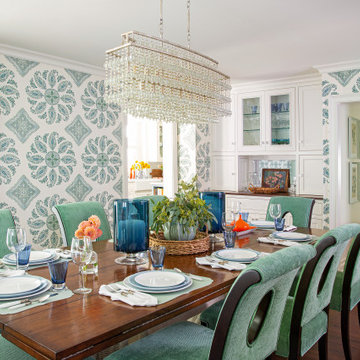
Modelo de comedor tradicional grande abierto con paredes azules, suelo marrón y papel pintado
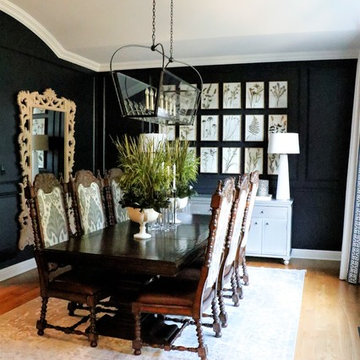
After just moving to STL from Atlanta with her husband, triplets, and 4 rescue dogs...this client was looking for a sophisticated space that was a reflection of her love of Design and a space that kept in line with an overall budget.
The Great Room needed to accommodate the daily needs of a family of 5 and 4 dogs.... but also the extended family and friends that came to visit from out of town.
2 CR Laine custom sofas, oversized cocktail table, leather updated custom wing chairs, accent tables that not only looked the part, but that were functional for this large family...no coasters necessary, and a plethora of pillows for cozying up on the floor.
After seeing the potential of the home and what good Design can accomplish, we took to the Office and Dining Room. Using the clients existing furniture in the Dining, adding an updated metal server and an oversized Visual Comfort Lantern Light were just the beginning. Top it off with a deep navy high gloss paint color , custom window treatments and a light overdyed area rug to lighten the heavy existing dining table and chairs, and job complete!
In the Office, adding a coat of deep green/gray paint to the wood bookcases set the backdrop for the bronze metal desk and glass floor lamps. Oversized tufted ottoman, and chairs to cozy up to the fire were the needed layers. Custom window treatments and artwork that reflected the clients love of golf created a functional and updated space.
THE KITCHEN!!
During our First Design phase, the kitchen was going to stay "as is"...but after completing a stunning Great Room space to accommodate triplets and 4 dogs, we knew the kitchen needed to compliment. Wolf appliances, Sub Zero refrigeration, custom cabinets were all a great foundation to a soon to be spectacular kitchen. Taj Mahal quartzite was just what was necessary to enhance the warm tones of the cabinetry and give the kitchen the necessary sustainability. New flooring to compliment the warm tones but also to introduce some cooler tones were the crescendo to this update! This expansive space is connected and cohesive, despite its grand footprint. Floating shelves and simple artwork all reflect the lifestyle of this active family.
Cure Design Group (636) 294-2343 https://curedesigngroup.com/
Town & Country, MO
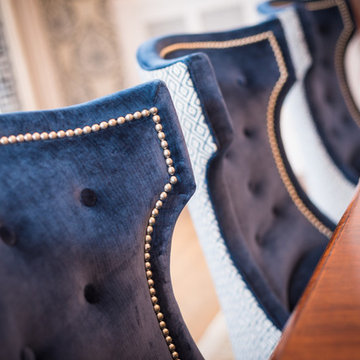
This formal dining room was designed to entertain. Custom colored hand printed wall covering and coordinating fabric in sapphire and linen exude a grand yet playful vibe. The handmade drapery and table runner boast great attention to detail while softening the bold palette. Over scaled ginger jars and a tall sideboard balance the well proportioned room in this near century home.
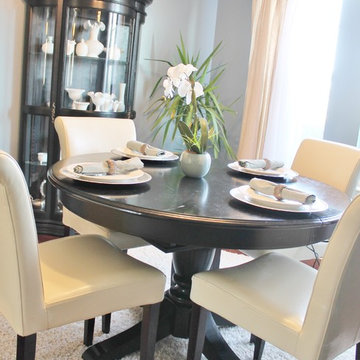
Black, White, Blue Dining Room Project
Premier Prints Suzani Fabric
Lindsey Smith @ Simply Salvage Interiors
Imagen de comedor tradicional pequeño cerrado sin chimenea con paredes azules y suelo de madera oscura
Imagen de comedor tradicional pequeño cerrado sin chimenea con paredes azules y suelo de madera oscura
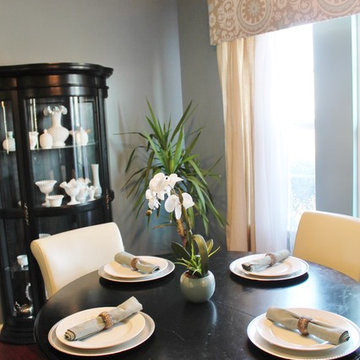
Black, White, Blue Dining Room Project
Premier Prints Suzani Fabric
Lindsey Smith @ Simply Salvage Interiors
Ejemplo de comedor clásico pequeño cerrado sin chimenea con paredes azules y suelo de madera oscura
Ejemplo de comedor clásico pequeño cerrado sin chimenea con paredes azules y suelo de madera oscura
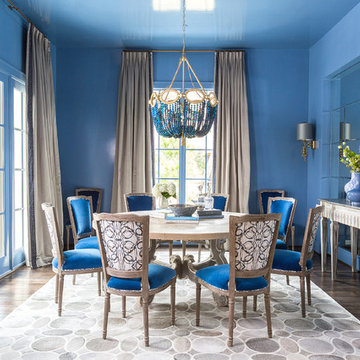
Diseño de comedor tradicional cerrado con paredes azules y suelo de madera oscura
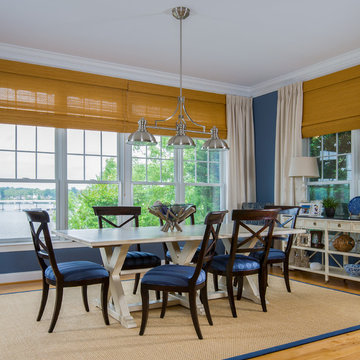
Transitional Space with light and dark woods combined make for a more casual way of life. The expansive waterfront view of the South River is framed out beautifully with our tailored stationary panels and wood shades.
Geoffrey Hodgdon Photography
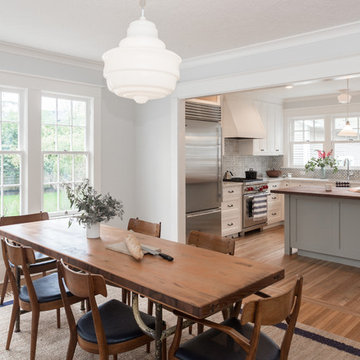
Modelo de comedor de cocina clásico de tamaño medio con paredes azules, suelo de madera clara y suelo marrón
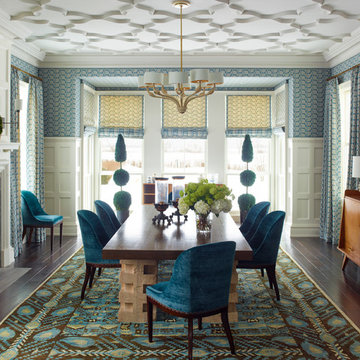
Eric Piasecki and Josh Gibson
Foto de comedor clásico grande abierto con paredes azules, suelo de madera oscura, todas las chimeneas y marco de chimenea de piedra
Foto de comedor clásico grande abierto con paredes azules, suelo de madera oscura, todas las chimeneas y marco de chimenea de piedra
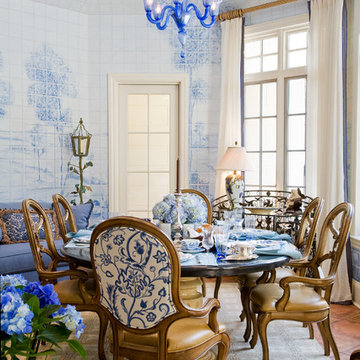
Imagen de comedor tradicional de tamaño medio cerrado sin chimenea con paredes azules, suelo de baldosas de terracota y suelo rojo
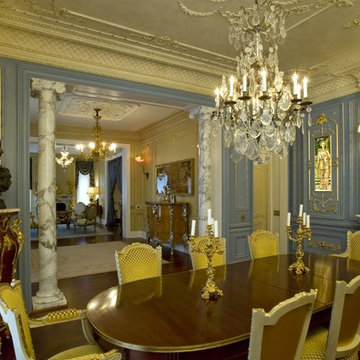
Foto de comedor clásico grande cerrado con paredes azules, suelo de madera oscura y todas las chimeneas
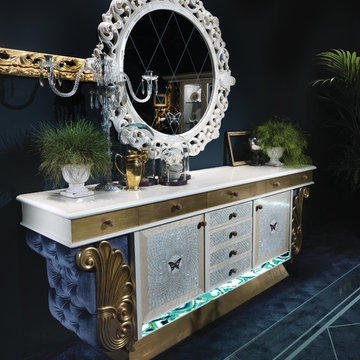
BUFFET FOR DINING ROOM from Caspani Tino Group EXCLUSIVE LINE OF FURNITURE MADE IN ITALY
Ejemplo de comedor clásico extra grande abierto sin chimenea con paredes azules y moqueta
Ejemplo de comedor clásico extra grande abierto sin chimenea con paredes azules y moqueta
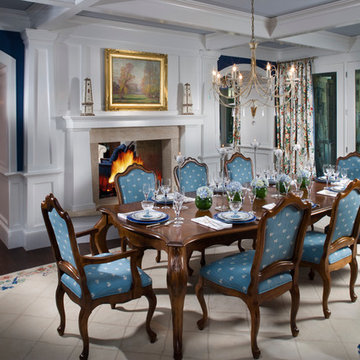
Photo Credit: Rixon Photography
Imagen de comedor clásico de tamaño medio cerrado con paredes azules, suelo de madera oscura y chimenea de doble cara
Imagen de comedor clásico de tamaño medio cerrado con paredes azules, suelo de madera oscura y chimenea de doble cara
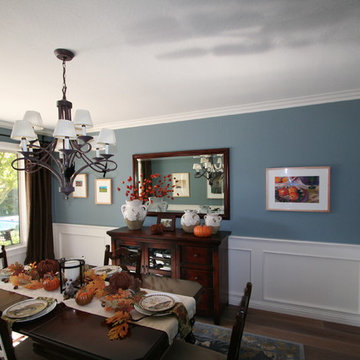
Blue and White Diningroom with mouldings
Foto de comedor de cocina clásico de tamaño medio con paredes azules y suelo de madera en tonos medios
Foto de comedor de cocina clásico de tamaño medio con paredes azules y suelo de madera en tonos medios
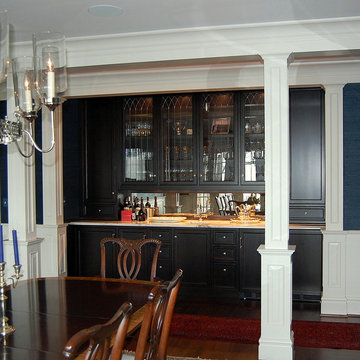
Diseño de comedor de cocina clásico de tamaño medio sin chimenea con paredes azules y suelo de madera oscura
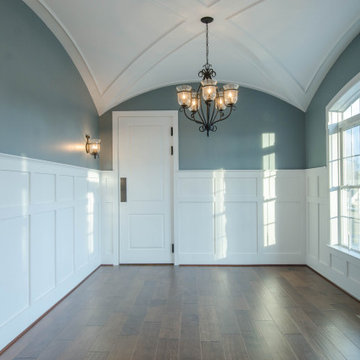
Ejemplo de comedor de cocina abovedado clásico con paredes azules, suelo de madera en tonos medios, suelo marrón y boiserie
2.441 fotos de comedores clásicos con paredes azules
5