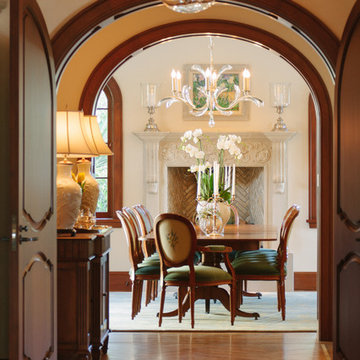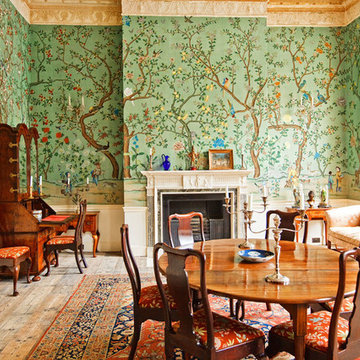4.029 fotos de comedores clásicos con todas las chimeneas
Filtrar por
Presupuesto
Ordenar por:Popular hoy
1 - 20 de 4029 fotos
Artículo 1 de 3
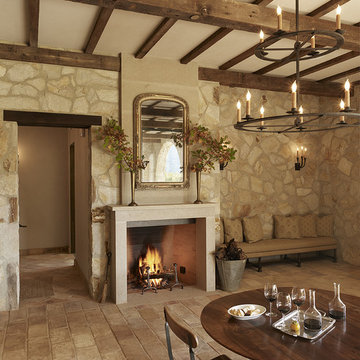
Adrián Gregorutti
Imagen de comedor clásico cerrado con todas las chimeneas, marco de chimenea de piedra y paredes beige
Imagen de comedor clásico cerrado con todas las chimeneas, marco de chimenea de piedra y paredes beige

Elegant Dining Room
Foto de comedor tradicional de tamaño medio cerrado con paredes amarillas, suelo de madera oscura, todas las chimeneas, marco de chimenea de piedra, suelo marrón y papel pintado
Foto de comedor tradicional de tamaño medio cerrado con paredes amarillas, suelo de madera oscura, todas las chimeneas, marco de chimenea de piedra, suelo marrón y papel pintado

Modelo de comedor clásico pequeño cerrado con paredes blancas, suelo de madera en tonos medios, todas las chimeneas, marco de chimenea de yeso y suelo marrón

Versatile Imaging
Imagen de comedor clásico grande cerrado con paredes blancas, suelo de madera en tonos medios, todas las chimeneas y marco de chimenea de piedra
Imagen de comedor clásico grande cerrado con paredes blancas, suelo de madera en tonos medios, todas las chimeneas y marco de chimenea de piedra
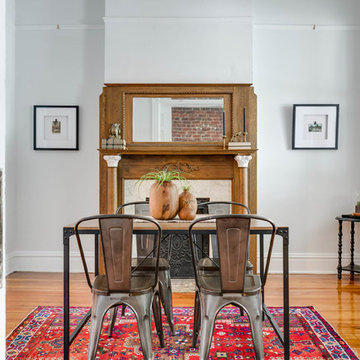
Rug by Ritual Habitat: https://www.facebook.com/Ritual-Habitat-2105086533075572/
Photography by Ballard Consulting
Staging by Bear and Bee
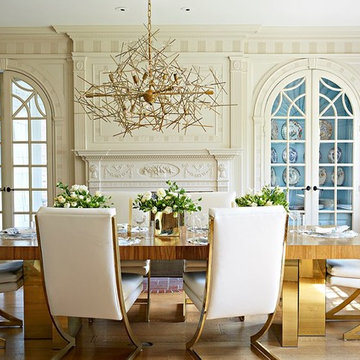
Interior Design, Janet Gridley. modern colonial dining room. photo maura mcevoy
Diseño de comedor clásico cerrado con paredes azules, todas las chimeneas y suelo de madera en tonos medios
Diseño de comedor clásico cerrado con paredes azules, todas las chimeneas y suelo de madera en tonos medios
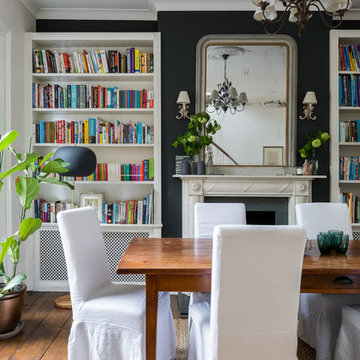
Chris Snook
Imagen de comedor clásico con marco de chimenea de piedra, paredes negras, suelo de madera en tonos medios, todas las chimeneas y suelo marrón
Imagen de comedor clásico con marco de chimenea de piedra, paredes negras, suelo de madera en tonos medios, todas las chimeneas y suelo marrón

In this double height Living/Dining Room, Weil Friedman designed a tall built-in bookcase. The bookcase not only provides much needed storage space, but also serves to visually balance the tall windows with the low doors on the opposite wall. False transom panels were added above the low doors to make them appear taller in scale with the room.
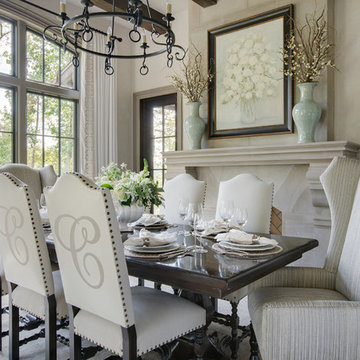
There’s no statelier way to dine than around the table of this gracious South Carolina mountain home. Far from rustic, the room’s warm and airy grandeur provides an elegant space for both casual meals and elegant soirees.
Displayed above the grand cast stone fireplace is a floral still life painting in a watery palette of seafoam and aqua. Celadon vases are filled with dried branches and buds, adding softness and height. Ivory plaster walls keep the space light, while dark gray molding, exposed beams and walnut-stained floors add depth. The windows are painted Sherwin Williams Black Fox. Draperies of white sateen, embellished with champagne embroidery, fall to the floor from metal hardware. Suspended from the plaster ceiling is an iron chandelier, adding its own light to the natural rays flooding across the floor.
An espresso-stained trestle table stands on an Oushak rug in shades of almond, ecru and wheat, grounding this traditional dining room. Surrounding the table are large side chairs with carved legs covered in vanilla leather and trimmed with bronze nails. A taupe monogram on the back of each chair adds a personal touch reflecting the owners’ Southern roots. Wing-backed host chairs dressed in a grey and cream mini stripe bookend the table. The table is set with vanilla linen napkins, silver napkin rings and gold placemats. An arrangement of local hydrangeas fills a biscuit-glazed pot, finishes the lush tablescape.
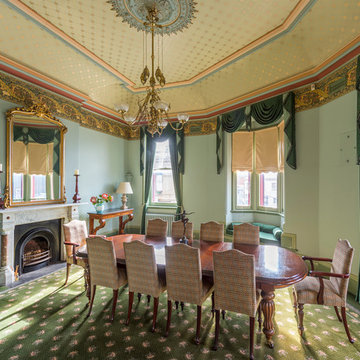
Ejemplo de comedor tradicional grande con paredes verdes, moqueta, todas las chimeneas y marco de chimenea de piedra

Foto de comedor clásico extra grande cerrado con paredes verdes, moqueta, todas las chimeneas y marco de chimenea de ladrillo
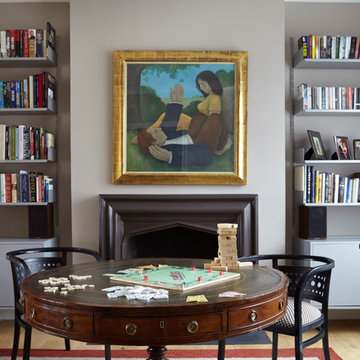
Petr Krejci
Modelo de comedor tradicional con paredes grises, suelo de madera en tonos medios y todas las chimeneas
Modelo de comedor tradicional con paredes grises, suelo de madera en tonos medios y todas las chimeneas
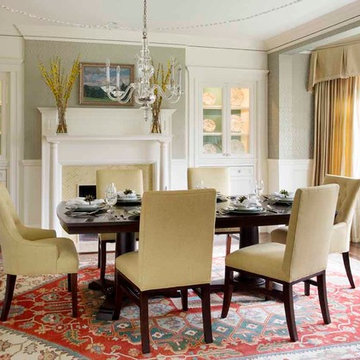
Eric Roth Photography
Imagen de comedor tradicional grande cerrado con paredes grises, suelo de madera en tonos medios, todas las chimeneas y marco de chimenea de baldosas y/o azulejos
Imagen de comedor tradicional grande cerrado con paredes grises, suelo de madera en tonos medios, todas las chimeneas y marco de chimenea de baldosas y/o azulejos
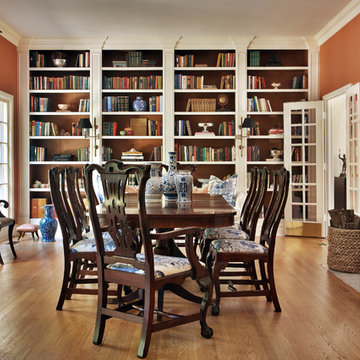
Kevin Lein Photography
Diseño de comedor tradicional grande cerrado con parades naranjas, suelo de madera en tonos medios, todas las chimeneas, marco de chimenea de baldosas y/o azulejos y suelo marrón
Diseño de comedor tradicional grande cerrado con parades naranjas, suelo de madera en tonos medios, todas las chimeneas, marco de chimenea de baldosas y/o azulejos y suelo marrón
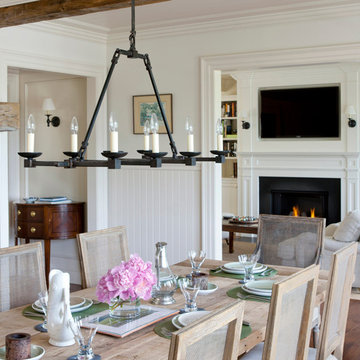
Imagen de comedor clásico de tamaño medio abierto con paredes blancas, suelo de madera en tonos medios, todas las chimeneas y marco de chimenea de metal

Anita Lang - IMI Design - Scottsdale, AZ
Foto de comedor de cocina tradicional grande con paredes beige, suelo de cemento, todas las chimeneas, marco de chimenea de piedra y suelo marrón
Foto de comedor de cocina tradicional grande con paredes beige, suelo de cemento, todas las chimeneas, marco de chimenea de piedra y suelo marrón
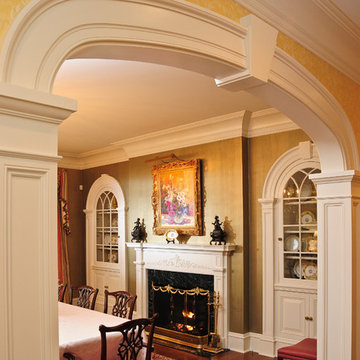
Recessed pilasters and arches with keystones are carried through to the dining room. The built in display cabinets are highlighted by the decorative muntins on the glass doors. The fireplace stands out with a floral adornment contrasting the clean lines of the mantel. The large scale cove moulding is carried throughout the home and brings a finishing touch to the trimwork in this room.

The homeowner of this ranch style home in Orange Park Acres wanted the Kitchen Breakfast Nook to become a large informal Dining Room that was an extension of the new Great Room. A new painted limestone effect on the used brick fireplace sets the tone for a lighter, more open and airy space. Using a bench for part of the seating helps to eliminate crowding and give a place for the grandkids to sit that can handle sticky hands. Custom designed dining chairs in a heavy duty velvet add to the luxurious feeling of the room and can be used in the adjacent Great Room for additional seating. A heavy dark iron chandelier was replaced with the lovely fixture that was hanging in another room; it's pale tones perfect for the new scheme. The window seat cushions were updated in a serviceable ostrich print taupe vinyl enhanced by rich cut velvet brocade and metallic woven pillows, making it a perfect place to sit and enjoy the outdoors. Photo by Anthony Gomez.
4.029 fotos de comedores clásicos con todas las chimeneas
1
