375 fotos de comedores cerrados con casetón
Filtrar por
Presupuesto
Ordenar por:Popular hoy
141 - 160 de 375 fotos
Artículo 1 de 3
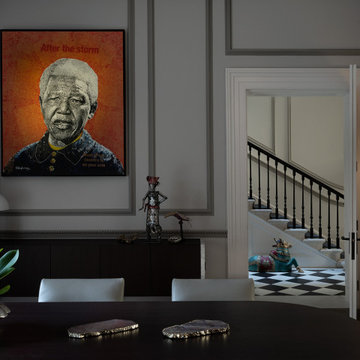
Ejemplo de comedor tradicional renovado grande cerrado con paredes grises, suelo de madera en tonos medios, todas las chimeneas, marco de chimenea de piedra, suelo marrón, casetón y panelado
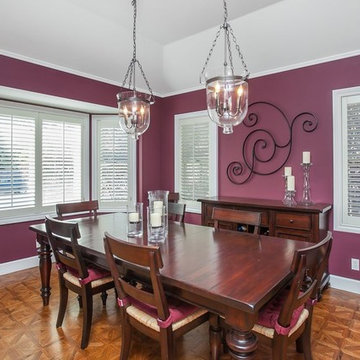
Ejemplo de comedor tradicional de tamaño medio cerrado sin chimenea con paredes púrpuras, suelo de madera en tonos medios, suelo marrón y casetón
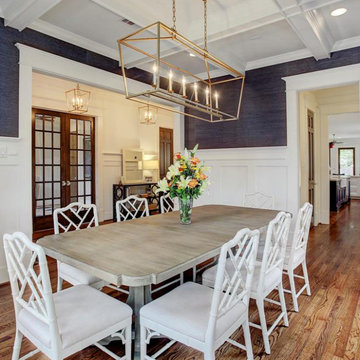
Our client’s are a busy young family who entertain frequently and needed a warm, welcoming, and practical home. They prefer a clean almost minimal traditional style. We kept the color palette to whites, grays, and navy. We used the dramatic Navy Blue to punch up the dining room, accent the kitchen, and in furnishings in the living room.
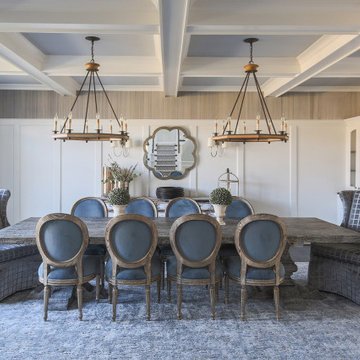
Diseño de comedor clásico cerrado sin chimenea con paredes marrones, suelo de madera en tonos medios, suelo marrón, casetón y panelado
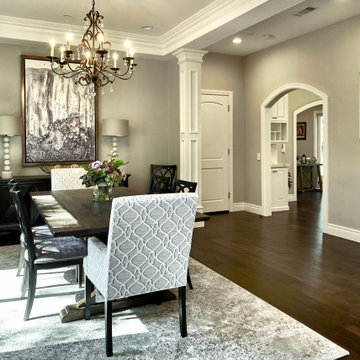
Diseño de comedor clásico renovado grande cerrado sin chimenea con paredes grises, suelo de madera oscura, suelo marrón y casetón
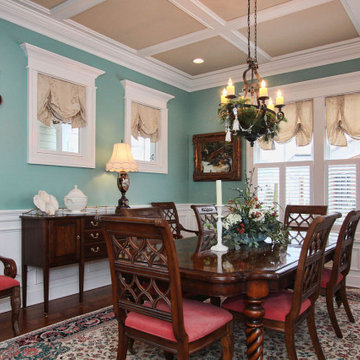
Diseño de comedor tradicional cerrado con paredes azules, suelo de madera oscura, suelo marrón, casetón y panelado
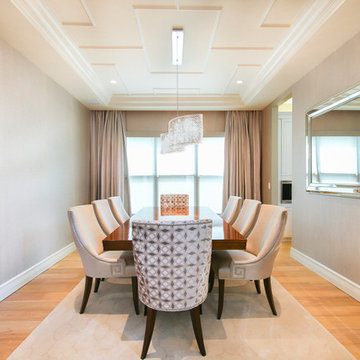
Imagen de comedor moderno grande cerrado con suelo de madera clara, suelo beige y casetón
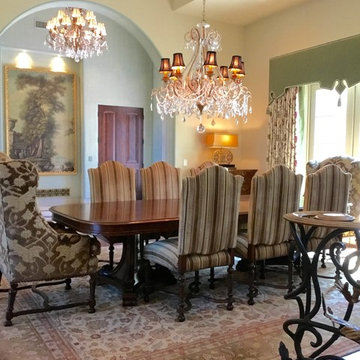
This formal dining room was created with comfort and refined style in mind. Custom fabrics, original oil paintings, crystal chandelier from Italy, and custom designed window treatments make this space truly luxurious.
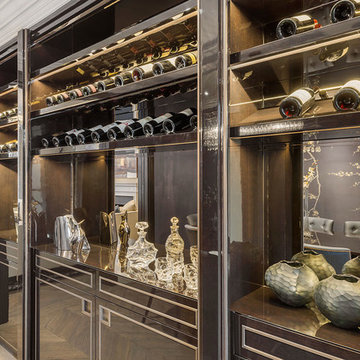
#nu projects specialises in luxury refurbishments- extensions - basements - new builds.
Diseño de comedor contemporáneo de tamaño medio cerrado sin chimenea con paredes grises, suelo de madera en tonos medios, suelo marrón, casetón y papel pintado
Diseño de comedor contemporáneo de tamaño medio cerrado sin chimenea con paredes grises, suelo de madera en tonos medios, suelo marrón, casetón y papel pintado
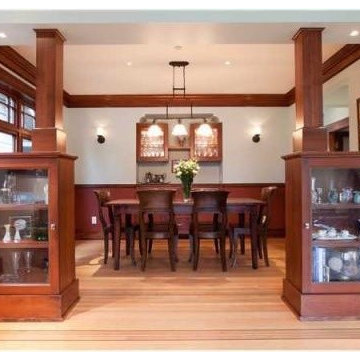
The dining area is separated by square columns which contain lower display cabinets. The wainscoting on the lower part of the walls is beautifully restored stained wood that is original to the home. The upper section of the walls were left white to reflect the light streaming in from the large windows.
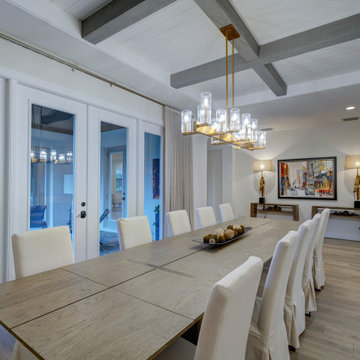
Formal Dining room with access to the courtyard space
Foto de comedor actual cerrado con suelo de madera clara y casetón
Foto de comedor actual cerrado con suelo de madera clara y casetón
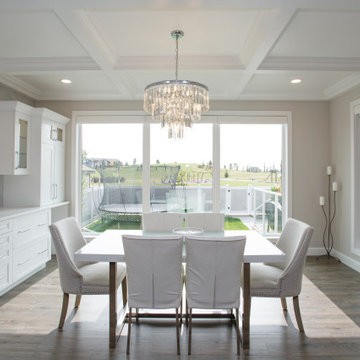
Ejemplo de comedor de estilo americano grande cerrado con paredes beige, suelo vinílico, suelo marrón, casetón y papel pintado
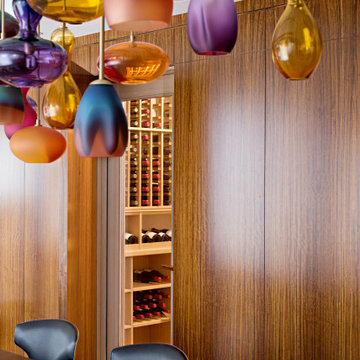
Modern Colour Home dining room with custom chandelier, hidden bar, wine cellar and storage
Modelo de comedor contemporáneo de tamaño medio cerrado sin chimenea con paredes marrones, suelo de madera en tonos medios, suelo marrón, casetón y madera
Modelo de comedor contemporáneo de tamaño medio cerrado sin chimenea con paredes marrones, suelo de madera en tonos medios, suelo marrón, casetón y madera
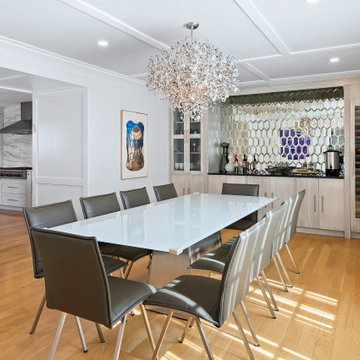
We gutted and renovated this entire modern Colonial home in Bala Cynwyd, PA. Introduced to the homeowners through the wife’s parents, we updated and expanded the home to create modern, clean spaces for the family. Highlights include converting the attic into completely new third floor bedrooms and a bathroom; a light and bright gray and white kitchen featuring a large island, white quartzite counters and Viking stove and range; a light and airy master bath with a walk-in shower and soaking tub; and a new exercise room in the basement.
Rudloff Custom Builders has won Best of Houzz for Customer Service in 2014, 2015 2016, 2017 and 2019. We also were voted Best of Design in 2016, 2017, 2018, and 2019, which only 2% of professionals receive. Rudloff Custom Builders has been featured on Houzz in their Kitchen of the Week, What to Know About Using Reclaimed Wood in the Kitchen as well as included in their Bathroom WorkBook article. We are a full service, certified remodeling company that covers all of the Philadelphia suburban area. This business, like most others, developed from a friendship of young entrepreneurs who wanted to make a difference in their clients’ lives, one household at a time. This relationship between partners is much more than a friendship. Edward and Stephen Rudloff are brothers who have renovated and built custom homes together paying close attention to detail. They are carpenters by trade and understand concept and execution. Rudloff Custom Builders will provide services for you with the highest level of professionalism, quality, detail, punctuality and craftsmanship, every step of the way along our journey together.
Specializing in residential construction allows us to connect with our clients early in the design phase to ensure that every detail is captured as you imagined. One stop shopping is essentially what you will receive with Rudloff Custom Builders from design of your project to the construction of your dreams, executed by on-site project managers and skilled craftsmen. Our concept: envision our client’s ideas and make them a reality. Our mission: CREATING LIFETIME RELATIONSHIPS BUILT ON TRUST AND INTEGRITY.
Photo Credit: Linda McManus Images
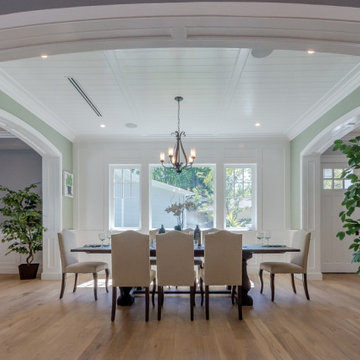
Ejemplo de comedor de estilo americano grande cerrado con paredes verdes, suelo de madera en tonos medios, suelo marrón, casetón y boiserie
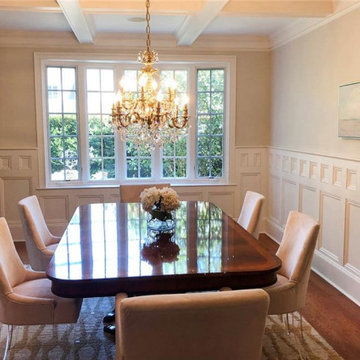
Diseño de comedor tradicional de tamaño medio cerrado con paredes beige, suelo de madera en tonos medios, casetón y boiserie
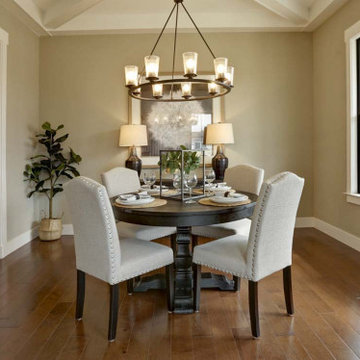
This charming 2-story craftsman style home includes a welcoming front porch, lofty 10’ ceilings, a 2-car front load garage, and two additional bedrooms and a loft on the 2nd level. To the front of the home is a convenient dining room the ceiling is accented by a decorative beam detail. Stylish hardwood flooring extends to the main living areas. The kitchen opens to the breakfast area and includes quartz countertops with tile backsplash, crown molding, and attractive cabinetry. The great room includes a cozy 2 story gas fireplace featuring stone surround and box beam mantel. The sunny great room also provides sliding glass door access to the screened in deck. The owner’s suite with elegant tray ceiling includes a private bathroom with double bowl vanity, 5’ tile shower, and oversized closet.
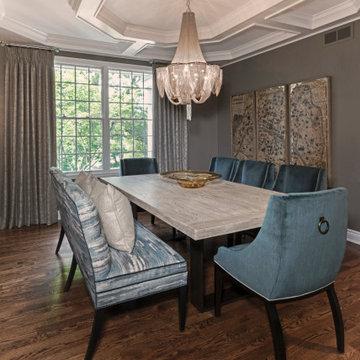
New floors, all new furnishings, and a custom design coffered ceiling.
Diseño de comedor tradicional renovado de tamaño medio cerrado con paredes grises, suelo de madera en tonos medios, suelo marrón y casetón
Diseño de comedor tradicional renovado de tamaño medio cerrado con paredes grises, suelo de madera en tonos medios, suelo marrón y casetón
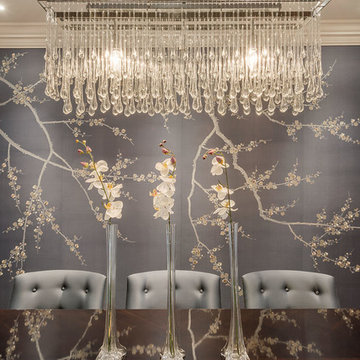
#nu projects specialises in luxury refurbishments- extensions - basements - new builds.
Foto de comedor actual de tamaño medio cerrado sin chimenea con paredes grises, suelo de madera en tonos medios, suelo marrón, casetón y papel pintado
Foto de comedor actual de tamaño medio cerrado sin chimenea con paredes grises, suelo de madera en tonos medios, suelo marrón, casetón y papel pintado
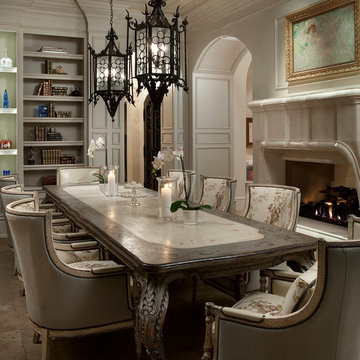
We love this formal dining rooms arched entryways and chandeliers, the custom fireplace, bricks & masonry, the fireplace mantel, millwork, and molding!
375 fotos de comedores cerrados con casetón
8