375 fotos de comedores cerrados con casetón
Filtrar por
Presupuesto
Ordenar por:Popular hoy
101 - 120 de 375 fotos
Artículo 1 de 3
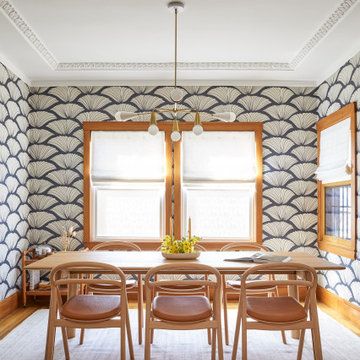
We updated this century-old iconic Edwardian San Francisco home to meet the homeowners' modern-day requirements while still retaining the original charm and architecture. The color palette was earthy and warm to play nicely with the warm wood tones found in the original wood floors, trim, doors and casework.
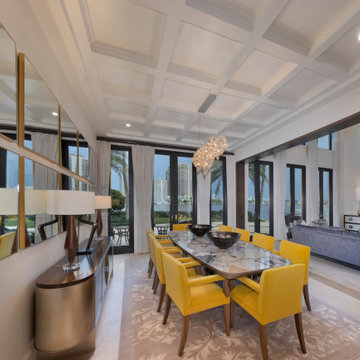
Foto de comedor clásico renovado grande cerrado sin chimenea con paredes blancas, suelo beige y casetón
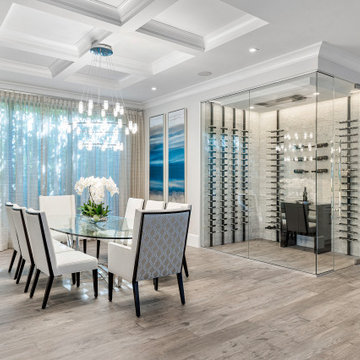
This new construction estate by Hanna Homes is prominently situated on Buccaneer Palm Waterway with a fantastic private deep-water dock, spectacular tropical grounds, and every high-end amenity you desire. The impeccably outfitted 9,500+ square foot home features 6 bedroom suites, each with its own private bathroom. The gourmet kitchen, clubroom, and living room are banked with 12′ windows that stream with sunlight and afford fabulous pool and water views. The formal dining room has a designer chandelier and is serviced by a chic glass temperature-controlled wine room. There’s also a private office area and a handsome club room with a fully-equipped custom bar, media lounge, and game space. The second-floor loft living room has a dedicated snack bar and is the perfect spot for winding down and catching up on your favorite shows.⠀
⠀
The grounds are beautifully designed with tropical and mature landscaping affording great privacy, with unobstructed waterway views. A heated resort-style pool/spa is accented with glass tiles and a beautiful bright deck. A large covered terrace houses a built-in summer kitchen and raised floor with wood tile. The home features 4.5 air-conditioned garages opening to a gated granite paver motor court. This is a remarkable home in Boca Raton’s finest community.⠀
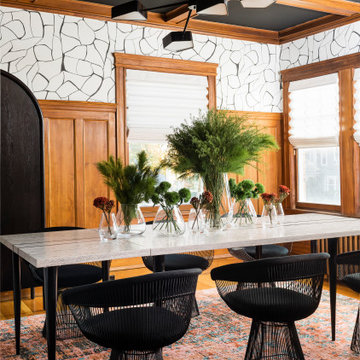
Imagen de comedor tradicional renovado cerrado con paredes multicolor, suelo de madera en tonos medios, suelo marrón, casetón, madera y papel pintado
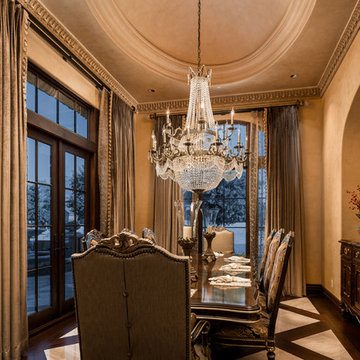
We love this formal dining room's coffered ceiling, custom chandelier, and the double entry doors.
Modelo de comedor rústico extra grande cerrado con paredes beige, suelo de madera oscura, todas las chimeneas, marco de chimenea de piedra, suelo multicolor y casetón
Modelo de comedor rústico extra grande cerrado con paredes beige, suelo de madera oscura, todas las chimeneas, marco de chimenea de piedra, suelo multicolor y casetón
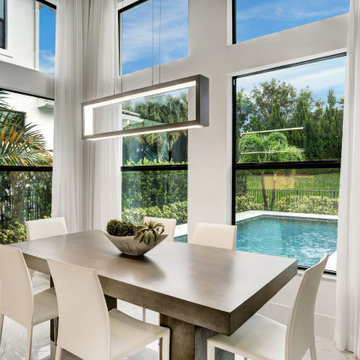
Simplicity had to be perfect. This dining space is perfectly simple. Each finish is to perfection, each piece important.
Imagen de comedor contemporáneo grande cerrado con paredes blancas, suelo de baldosas de porcelana, suelo blanco, casetón y panelado
Imagen de comedor contemporáneo grande cerrado con paredes blancas, suelo de baldosas de porcelana, suelo blanco, casetón y panelado
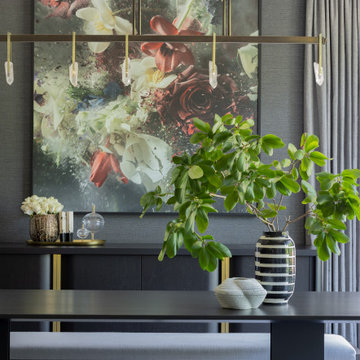
Photography by Michael J. Lee
Diseño de comedor tradicional renovado de tamaño medio cerrado sin chimenea con paredes grises, suelo de madera oscura, suelo marrón, casetón y papel pintado
Diseño de comedor tradicional renovado de tamaño medio cerrado sin chimenea con paredes grises, suelo de madera oscura, suelo marrón, casetón y papel pintado
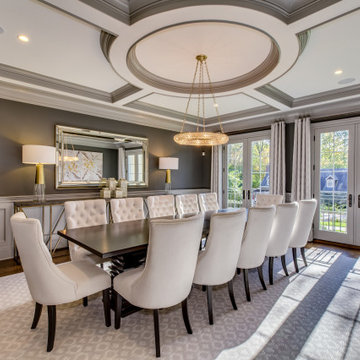
Foto de comedor clásico renovado cerrado sin chimenea con paredes grises, suelo de madera en tonos medios, suelo marrón, casetón y panelado
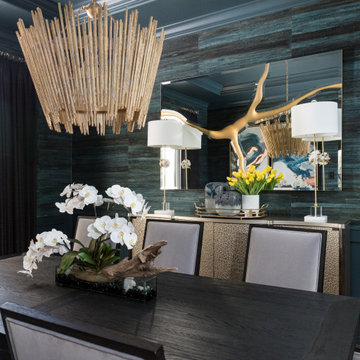
Diseño de comedor tradicional renovado de tamaño medio cerrado con paredes verdes, suelo de madera clara, suelo marrón, casetón y papel pintado
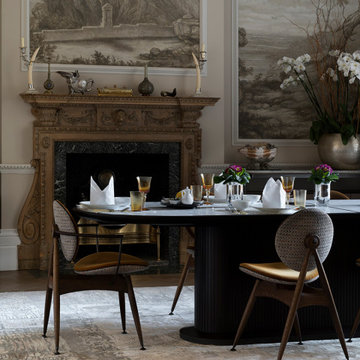
Diseño de comedor clásico renovado grande cerrado con paredes multicolor, suelo de madera en tonos medios, todas las chimeneas, marco de chimenea de madera, suelo marrón, casetón y papel pintado
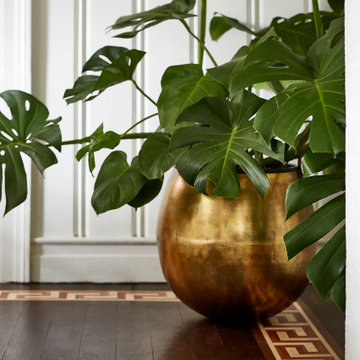
Even Family Dining Rooms can have glamorous and comfortable. Plants add so much to your homes, biophilia elements are relaxing and you have a built-in air purifier.
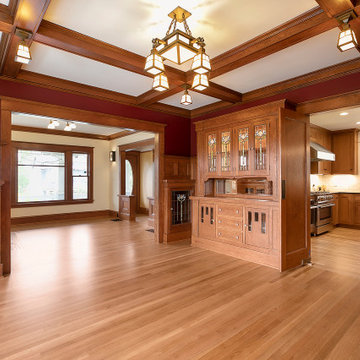
Craftsman Design & Renovation, LLC, Portland, Oregon, 2022 Regional CotY Award Winner, Residential Historical Renovation/ Restoration $250,000 and Over

Дом в стиле арт деко, в трех уровнях, выполнен для семьи супругов в возрасте 50 лет, 3-е детей.
Комплектация объекта строительными материалами, мебелью, сантехникой и люстрами из Испании и России.
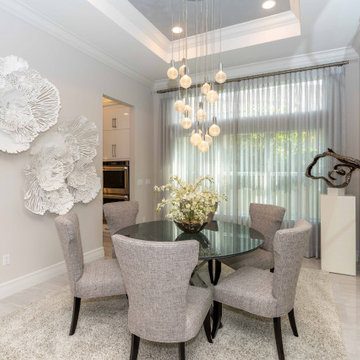
Dining room with mirrors and 3D wall art.
Ejemplo de comedor clásico renovado de tamaño medio cerrado con paredes blancas, suelo de mármol, suelo beige y casetón
Ejemplo de comedor clásico renovado de tamaño medio cerrado con paredes blancas, suelo de mármol, suelo beige y casetón
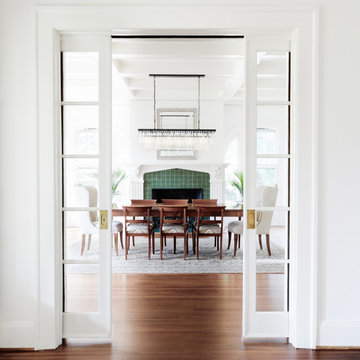
Modelo de comedor clásico renovado grande cerrado con paredes blancas, suelo de madera en tonos medios, suelo marrón y casetón
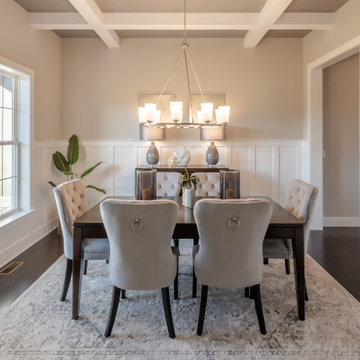
This 2-story home includes a 3- car garage with mudroom entry, an inviting front porch with decorative posts, and a screened-in porch. The home features an open floor plan with 10’ ceilings on the 1st floor and impressive detailing throughout. A dramatic 2-story ceiling creates a grand first impression in the foyer, where hardwood flooring extends into the adjacent formal dining room elegant coffered ceiling accented by craftsman style wainscoting and chair rail. Just beyond the Foyer, the great room with a 2-story ceiling, the kitchen, breakfast area, and hearth room share an open plan. The spacious kitchen includes that opens to the breakfast area, quartz countertops with tile backsplash, stainless steel appliances, attractive cabinetry with crown molding, and a corner pantry. The connecting hearth room is a cozy retreat that includes a gas fireplace with stone surround and shiplap. The floor plan also includes a study with French doors and a convenient bonus room for additional flexible living space. The first-floor owner’s suite boasts an expansive closet, and a private bathroom with a shower, freestanding tub, and double bowl vanity. On the 2nd floor is a versatile loft area overlooking the great room, 2 full baths, and 3 bedrooms with spacious closets.
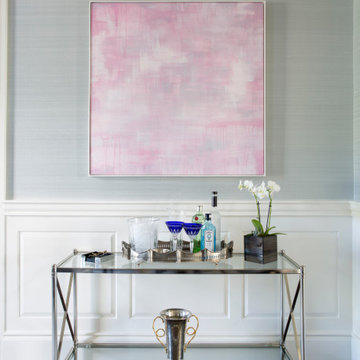
Modelo de comedor actual de tamaño medio cerrado con paredes grises, suelo de madera oscura, casetón y papel pintado
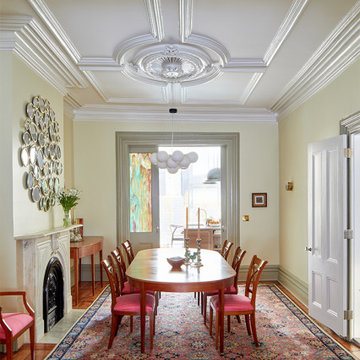
Diseño de comedor tradicional de tamaño medio cerrado con paredes amarillas, suelo de madera en tonos medios, todas las chimeneas, marco de chimenea de piedra, suelo marrón y casetón
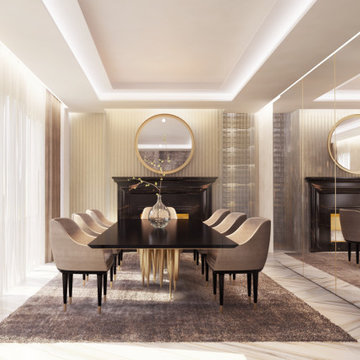
Foto de comedor minimalista de tamaño medio cerrado con paredes beige, suelo de mármol, todas las chimeneas, marco de chimenea de piedra, suelo blanco, casetón y panelado
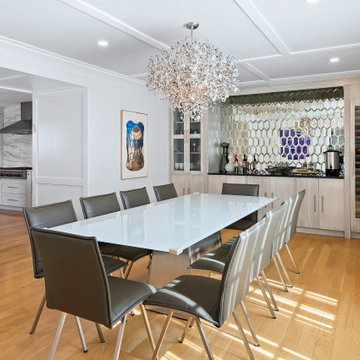
We gutted and renovated this entire modern Colonial home in Bala Cynwyd, PA. Introduced to the homeowners through the wife’s parents, we updated and expanded the home to create modern, clean spaces for the family. Highlights include converting the attic into completely new third floor bedrooms and a bathroom; a light and bright gray and white kitchen featuring a large island, white quartzite counters and Viking stove and range; a light and airy master bath with a walk-in shower and soaking tub; and a new exercise room in the basement.
Rudloff Custom Builders has won Best of Houzz for Customer Service in 2014, 2015 2016, 2017 and 2019. We also were voted Best of Design in 2016, 2017, 2018, and 2019, which only 2% of professionals receive. Rudloff Custom Builders has been featured on Houzz in their Kitchen of the Week, What to Know About Using Reclaimed Wood in the Kitchen as well as included in their Bathroom WorkBook article. We are a full service, certified remodeling company that covers all of the Philadelphia suburban area. This business, like most others, developed from a friendship of young entrepreneurs who wanted to make a difference in their clients’ lives, one household at a time. This relationship between partners is much more than a friendship. Edward and Stephen Rudloff are brothers who have renovated and built custom homes together paying close attention to detail. They are carpenters by trade and understand concept and execution. Rudloff Custom Builders will provide services for you with the highest level of professionalism, quality, detail, punctuality and craftsmanship, every step of the way along our journey together.
Specializing in residential construction allows us to connect with our clients early in the design phase to ensure that every detail is captured as you imagined. One stop shopping is essentially what you will receive with Rudloff Custom Builders from design of your project to the construction of your dreams, executed by on-site project managers and skilled craftsmen. Our concept: envision our client’s ideas and make them a reality. Our mission: CREATING LIFETIME RELATIONSHIPS BUILT ON TRUST AND INTEGRITY.
Photo Credit: Linda McManus Images
375 fotos de comedores cerrados con casetón
6