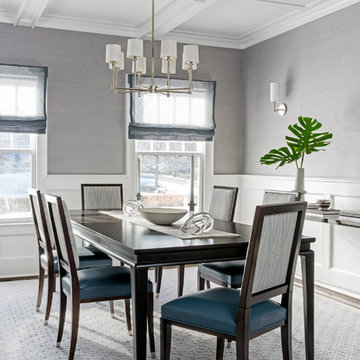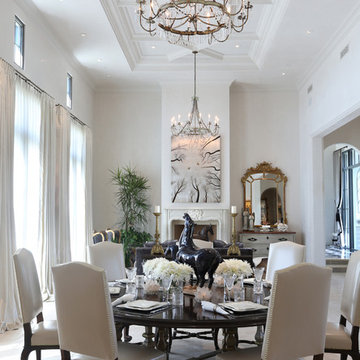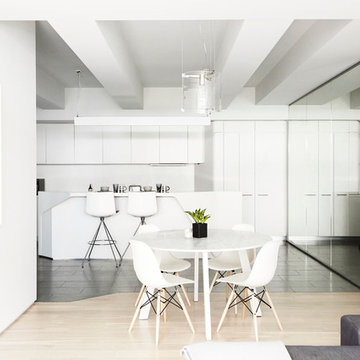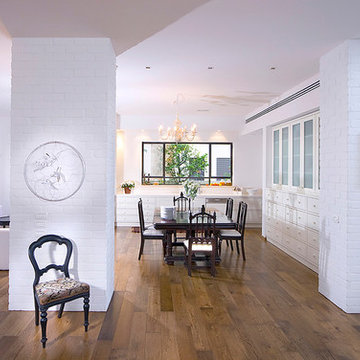52 fotos de comedores blancos
Filtrar por
Presupuesto
Ordenar por:Popular hoy
21 - 40 de 52 fotos
Artículo 1 de 3
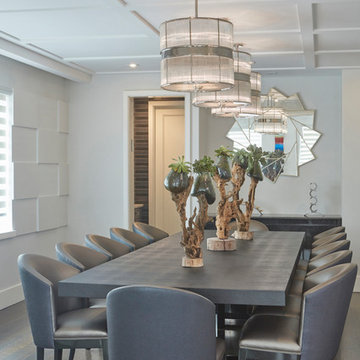
Mentis Studio
Foto de comedor contemporáneo cerrado con paredes grises y suelo de madera oscura
Foto de comedor contemporáneo cerrado con paredes grises y suelo de madera oscura
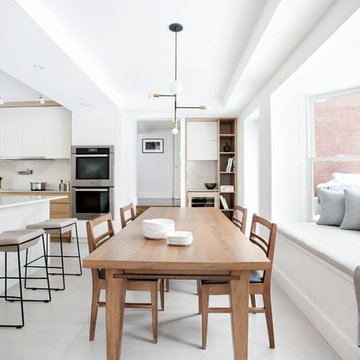
The option to downsize was not an option for the empty nesters who have lived in this home for over twenty-five years. Situated in TMR, the sprawling home has been the venue for many social events, dinner parties and family celebrations. With grown children living abroad, and grand children on the way, it was important that the new kitchen be highly functional and conducive to hosting informal, yet large family gatherings.
The kitchen had been relocated to the garage in the late eighties during a large renovation and was looking tired. Eight foot concrete ceilings meant the new materials and design had to create the illusion of height and light. White lacquered doors and integrated fridge panels extend to the ceiling and cast a bright reflection into the room. The teak dining table and chairs were the only elements to preserve from the old kitchen, and influenced the direction of materials to be incorporated into the new design. The island and selected lower cabinetry are made of butternut and oiled in a matte finish that relates to the teak dining set. Oversized tiles on the heated floors resemble soft concrete.
The mandate for the second floor included the overhaul of the master ensuite, to create his and hers closets, and a library. Walls were relocated and the floor plan reconfigured to create a luxurious ensuite of dramatic proportions. A walk-in shower, partitioned toilet area, and 18’ vanity are among many details that add visual interest and comfort.
Minimal white oak panels wrap around from the bedroom into the ensuite, and integrate two full-height pocket doors in the same material.
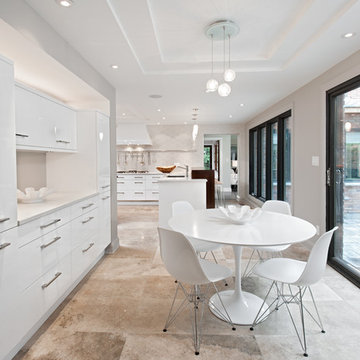
This formerly small and cramped kitchen switched roles with the extra large eating area resulting in a dramatic transformation that takes advantage of the nice view of the backyard. The small kitchen window was changed to a new patio door to the terrace and the rest of the space was “sculpted” to suit the new layout.
A Classic U-shaped kitchen layout with the sink facing the window was the best of many possible combinations. The primary components were treated as “elements” which combine for a very elegant but warm design. The fridge column, custom hood and the expansive backsplash tile in a fabric pattern, combine for an impressive focal point. The stainless oven tower is flanked by open shelves and surrounded by a pantry “bridge”; the eating bar and drywall enclosure in the breakfast room repeat this “bridge” shape. The walnut island cabinets combine with a walnut butchers block and are mounted on a pedestal for a lighter, less voluminous feeling. The TV niche & corkboard are a unique blend of old and new technologies for staying in touch, from push pins to I-pad.
The light walnut limestone floor complements the cabinet and countertop colors and the two ceiling designs tie the whole space together.
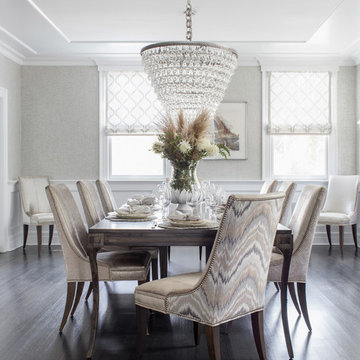
photography: raquel langworthy
Imagen de comedor marinero con paredes grises y suelo de madera oscura
Imagen de comedor marinero con paredes grises y suelo de madera oscura
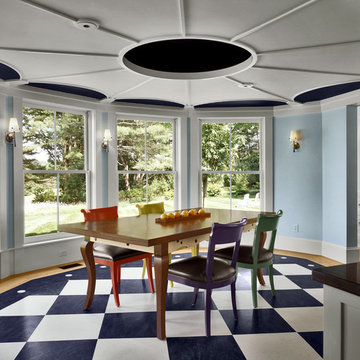
Overlooking the river down a sweep of lawn and pasture, this is a big house that looks like a collection of small houses.
The approach is orchestrated so that the view of the river is hidden from the driveway. You arrive in a courtyard defined on two sides by the pavilions of the house, which are arranged in an L-shape, and on a third side by the barn
The living room and family room pavilions are clad in painted flush boards, with bold details in the spirit of the Greek Revival houses which abound in New England. The attached garage and free-standing barn are interpretations of the New England barn vernacular. The connecting wings between the pavilions are shingled, and distinct in materials and flavor from the pavilions themselves.
All the rooms are oriented towards the river. A combined kitchen/family room occupies the ground floor of the corner pavilion. The eating area is like a pavilion within a pavilion, an elliptical space half in and half out of the house. The ceiling is like a shallow tented canopy that reinforces the specialness of this space.
Photography by Robert Benson
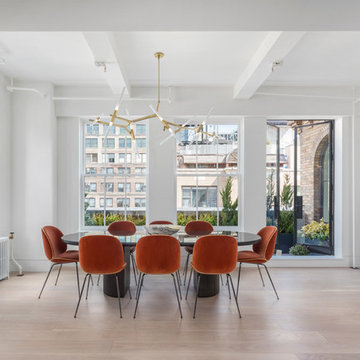
Photographer: Evan Joseph
Broker: Raphael Deniro, Douglas Elliman
Design: Bryan Eure
Diseño de comedor actual de tamaño medio abierto sin chimenea con paredes blancas, suelo de madera clara y suelo beige
Diseño de comedor actual de tamaño medio abierto sin chimenea con paredes blancas, suelo de madera clara y suelo beige
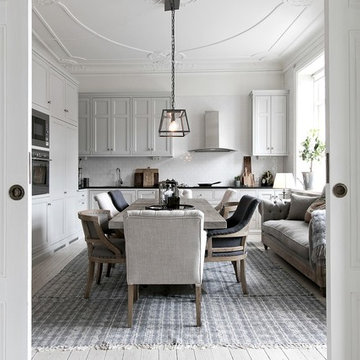
Bjurfors/ SE360
Diseño de comedor de cocina escandinavo grande con paredes blancas, suelo de madera clara y suelo beige
Diseño de comedor de cocina escandinavo grande con paredes blancas, suelo de madera clara y suelo beige

Diseño de comedor de cocina minimalista con paredes blancas, suelo de madera oscura, todas las chimeneas y marco de chimenea de ladrillo
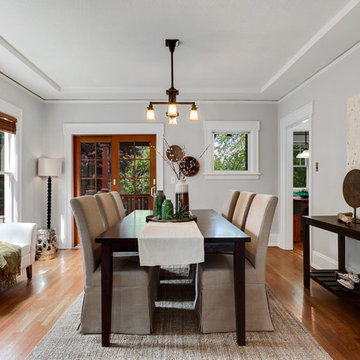
A neutral-colored transitional dining room with a dark wood table and skirted dining chairs.
Foto de comedor de estilo americano de tamaño medio cerrado sin chimenea con paredes grises y suelo de madera en tonos medios
Foto de comedor de estilo americano de tamaño medio cerrado sin chimenea con paredes grises y suelo de madera en tonos medios
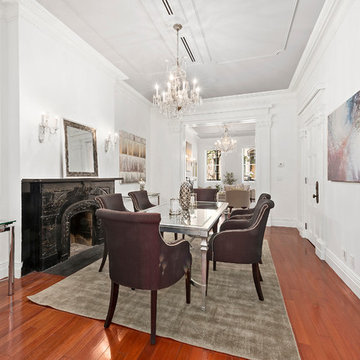
Luxurious dining room perfect for entertaining
Diseño de comedor clásico cerrado con paredes blancas, suelo de madera en tonos medios, todas las chimeneas y suelo naranja
Diseño de comedor clásico cerrado con paredes blancas, suelo de madera en tonos medios, todas las chimeneas y suelo naranja
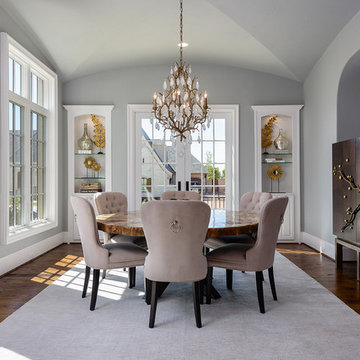
Stephen Reed
Modelo de comedor clásico renovado cerrado con paredes grises, suelo de madera en tonos medios y suelo marrón
Modelo de comedor clásico renovado cerrado con paredes grises, suelo de madera en tonos medios y suelo marrón
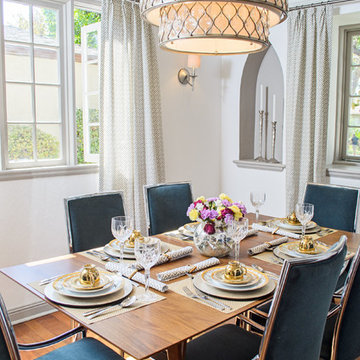
Jana Bishop
Diseño de comedor clásico con paredes blancas y suelo de madera en tonos medios
Diseño de comedor clásico con paredes blancas y suelo de madera en tonos medios
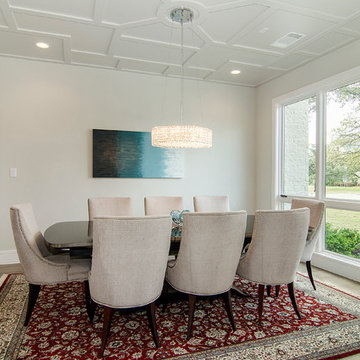
Ejemplo de comedor contemporáneo con paredes blancas y suelo de madera en tonos medios
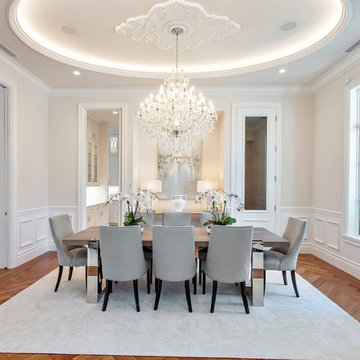
Foto de comedor mediterráneo cerrado sin chimenea con paredes beige y suelo de madera en tonos medios
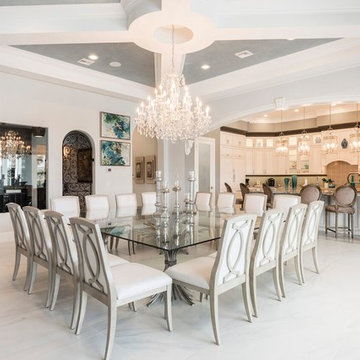
This elegant dining room, with seating for 16 at a custom designed iron and glass table, has so many breathtaking elements from the crystal chandelier, glass enclosed wine room, Venetian plaster ceilings, all opening up to a grand open kitchen floor plan.
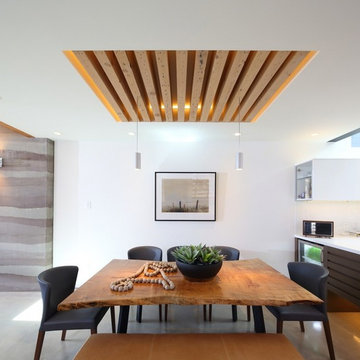
A showcase for the finest green building technologies on the market, Midori Uchi ("The Green House" in Japanese) is one of Canada's greenest and most sustainable homes.
Photo Credits: Ema Peter
52 fotos de comedores blancos
2
