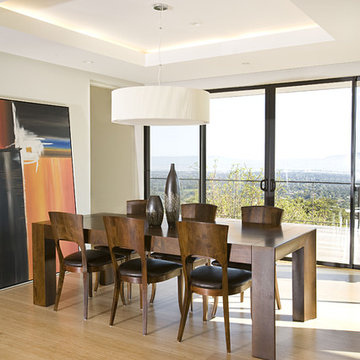Comedores
Filtrar por
Presupuesto
Ordenar por:Popular hoy
1 - 20 de 239 fotos
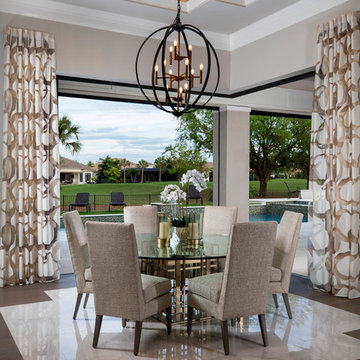
Light and bright open kitchen/dining plan with custom flooring and ceiling detail, marble countertops and backsplash. gold accents, custom furnishings, built in wood wine rack and bar, butlers pantry,
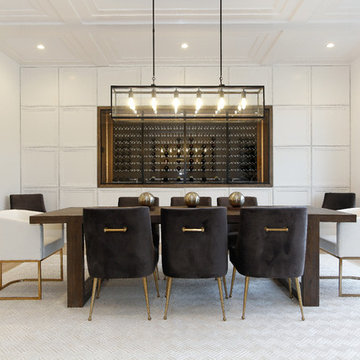
Foto de comedor actual grande cerrado sin chimenea con paredes blancas, suelo de madera clara y suelo marrón
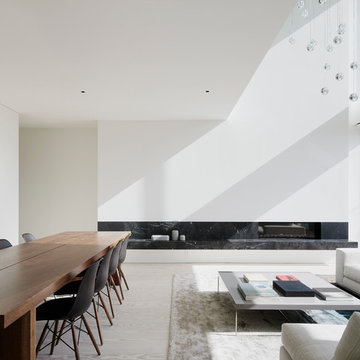
Modelo de comedor minimalista de tamaño medio abierto con paredes blancas, suelo de madera clara, chimenea lineal y marco de chimenea de piedra
Encuentra al profesional adecuado para tu proyecto
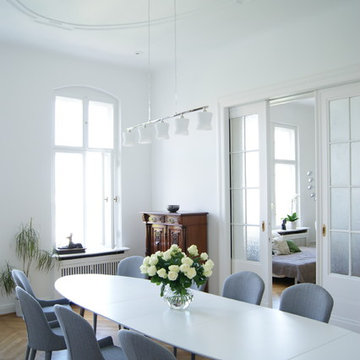
www.elegant-home.de
Exzellente Einrichtungsberatung aus Berlin
Foto de comedor actual de tamaño medio sin chimenea con paredes blancas y suelo de madera clara
Foto de comedor actual de tamaño medio sin chimenea con paredes blancas y suelo de madera clara
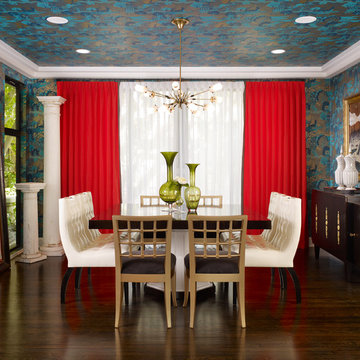
Photo by Eric Staudenmaier
Modelo de comedor ecléctico de tamaño medio cerrado con paredes multicolor, suelo de madera oscura y suelo marrón
Modelo de comedor ecléctico de tamaño medio cerrado con paredes multicolor, suelo de madera oscura y suelo marrón
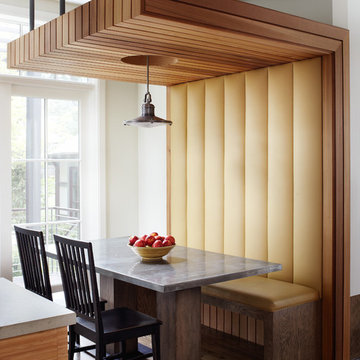
Morgante Wilson Architects installed a custom banquette with vinyl fabric to ease of maintenance. The pedestal dining table has a top that is clad in zinc.
Werner Straube Photography
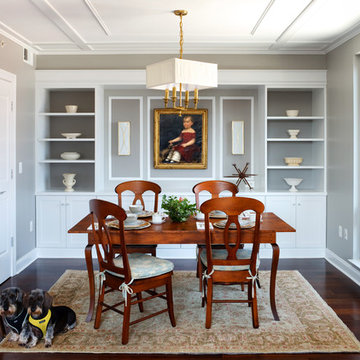
The large living-dining room lacked a focal point and storage.
To compensate for this we designed a built-in that functioned
as a buffet, china and display. The built-in is the true focal point of the space. A family painting, flanked by sconces and shelving for collectables, makes the space personal.
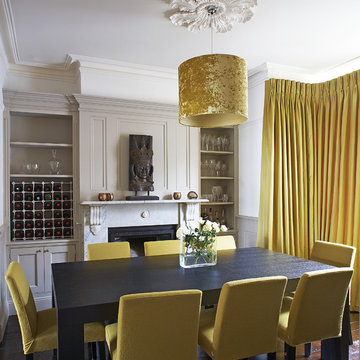
Optimise Design completed the extension, refurbishment and interior design of a 4 bedroom house in Dublin, Ireland.
Modelo de comedor actual con paredes blancas, suelo de madera oscura y todas las chimeneas
Modelo de comedor actual con paredes blancas, suelo de madera oscura y todas las chimeneas
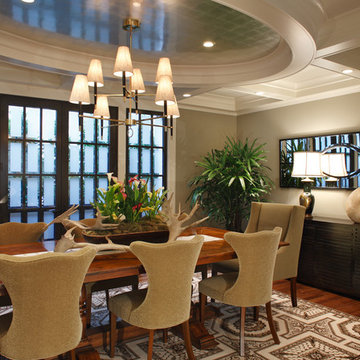
A bachelor with an ambitious project, and plans to start a family, called on me to convert a rundown apartment building into his dream home. This stunning city dwelling is the result of my love for New York townhomes, with European influences and modern flair.
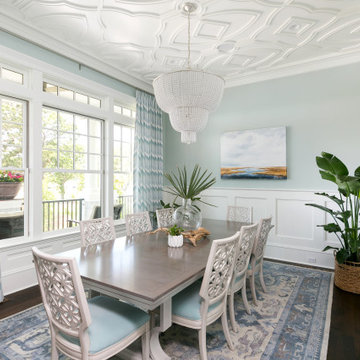
Modelo de comedor costero cerrado sin chimenea con paredes azules y suelo de madera oscura
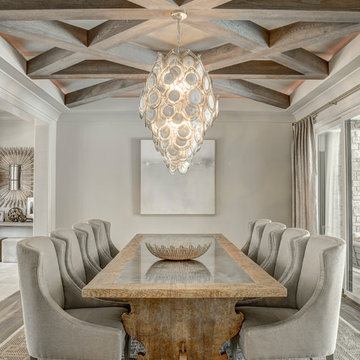
Ejemplo de comedor tradicional renovado con paredes grises, suelo de madera en tonos medios y suelo gris
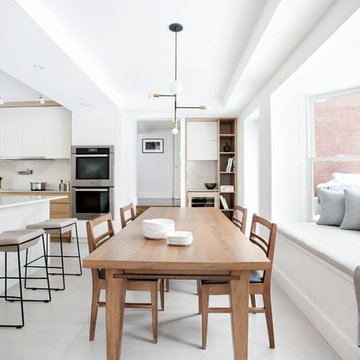
The option to downsize was not an option for the empty nesters who have lived in this home for over twenty-five years. Situated in TMR, the sprawling home has been the venue for many social events, dinner parties and family celebrations. With grown children living abroad, and grand children on the way, it was important that the new kitchen be highly functional and conducive to hosting informal, yet large family gatherings.
The kitchen had been relocated to the garage in the late eighties during a large renovation and was looking tired. Eight foot concrete ceilings meant the new materials and design had to create the illusion of height and light. White lacquered doors and integrated fridge panels extend to the ceiling and cast a bright reflection into the room. The teak dining table and chairs were the only elements to preserve from the old kitchen, and influenced the direction of materials to be incorporated into the new design. The island and selected lower cabinetry are made of butternut and oiled in a matte finish that relates to the teak dining set. Oversized tiles on the heated floors resemble soft concrete.
The mandate for the second floor included the overhaul of the master ensuite, to create his and hers closets, and a library. Walls were relocated and the floor plan reconfigured to create a luxurious ensuite of dramatic proportions. A walk-in shower, partitioned toilet area, and 18’ vanity are among many details that add visual interest and comfort.
Minimal white oak panels wrap around from the bedroom into the ensuite, and integrate two full-height pocket doors in the same material.
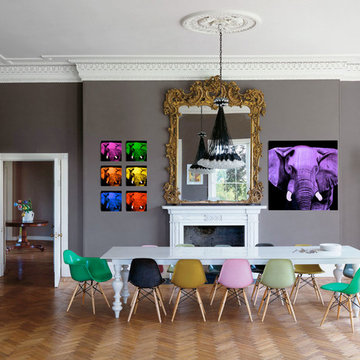
Ejemplo de comedor actual extra grande cerrado con paredes grises y suelo de madera en tonos medios
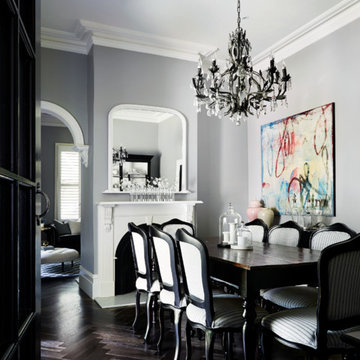
Photography by Armelle Habib
Ejemplo de comedor clásico renovado grande cerrado con paredes grises, suelo de madera oscura y todas las chimeneas
Ejemplo de comedor clásico renovado grande cerrado con paredes grises, suelo de madera oscura y todas las chimeneas
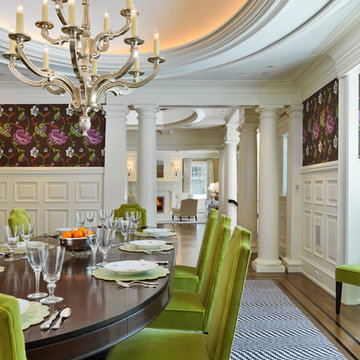
Photography by Richard Mandelkorn
Diseño de comedor contemporáneo cerrado con paredes multicolor y suelo de madera oscura
Diseño de comedor contemporáneo cerrado con paredes multicolor y suelo de madera oscura
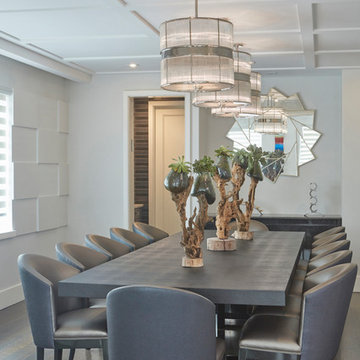
Mentis Studio
Foto de comedor contemporáneo cerrado con paredes grises y suelo de madera oscura
Foto de comedor contemporáneo cerrado con paredes grises y suelo de madera oscura
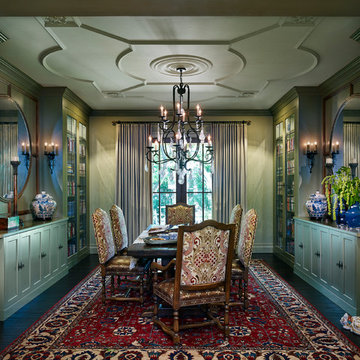
Diseño de comedor mediterráneo grande cerrado sin chimenea con paredes verdes y suelo de madera oscura
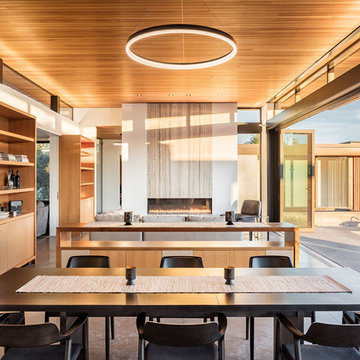
Blake Marvin
Ejemplo de comedor minimalista abierto con paredes blancas y suelo de cemento
Ejemplo de comedor minimalista abierto con paredes blancas y suelo de cemento
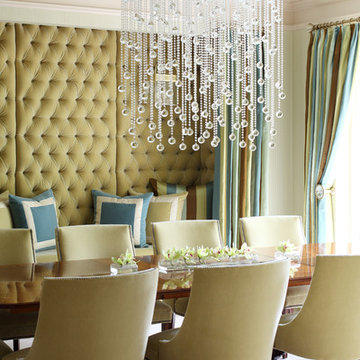
Diseño de comedor actual de tamaño medio cerrado sin chimenea con paredes verdes
1
