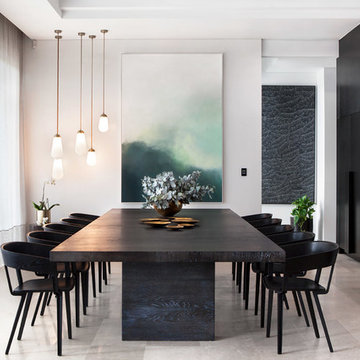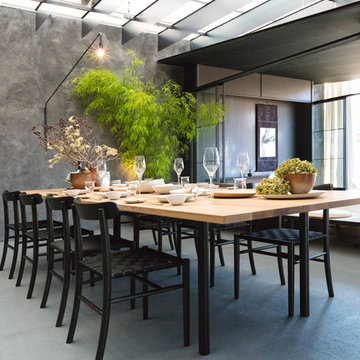9 fotos de comedores con suelo gris
Filtrar por
Presupuesto
Ordenar por:Popular hoy
1 - 9 de 9 fotos
Artículo 1 de 3
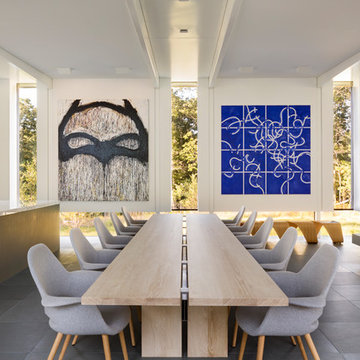
Peter Aaron
Imagen de comedor de cocina moderno grande con paredes blancas y suelo gris
Imagen de comedor de cocina moderno grande con paredes blancas y suelo gris
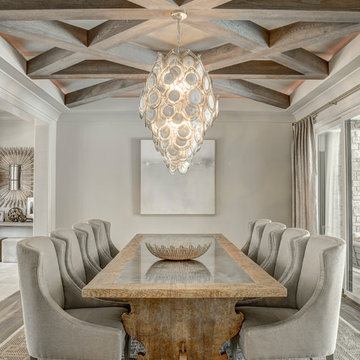
Ejemplo de comedor tradicional renovado con paredes grises, suelo de madera en tonos medios y suelo gris
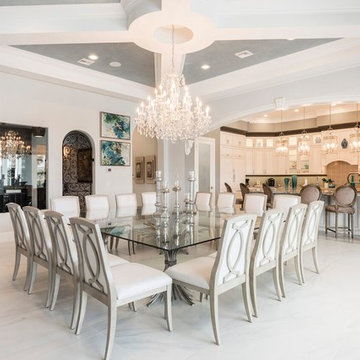
This elegant dining room, with seating for 16 at a custom designed iron and glass table, has so many breathtaking elements from the crystal chandelier, glass enclosed wine room, Venetian plaster ceilings, all opening up to a grand open kitchen floor plan.
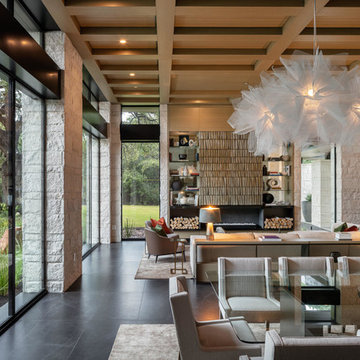
Imagen de comedor contemporáneo abierto con paredes grises, chimenea lineal y suelo gris
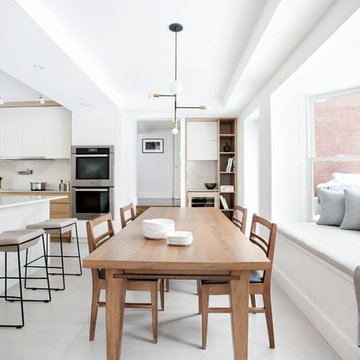
The option to downsize was not an option for the empty nesters who have lived in this home for over twenty-five years. Situated in TMR, the sprawling home has been the venue for many social events, dinner parties and family celebrations. With grown children living abroad, and grand children on the way, it was important that the new kitchen be highly functional and conducive to hosting informal, yet large family gatherings.
The kitchen had been relocated to the garage in the late eighties during a large renovation and was looking tired. Eight foot concrete ceilings meant the new materials and design had to create the illusion of height and light. White lacquered doors and integrated fridge panels extend to the ceiling and cast a bright reflection into the room. The teak dining table and chairs were the only elements to preserve from the old kitchen, and influenced the direction of materials to be incorporated into the new design. The island and selected lower cabinetry are made of butternut and oiled in a matte finish that relates to the teak dining set. Oversized tiles on the heated floors resemble soft concrete.
The mandate for the second floor included the overhaul of the master ensuite, to create his and hers closets, and a library. Walls were relocated and the floor plan reconfigured to create a luxurious ensuite of dramatic proportions. A walk-in shower, partitioned toilet area, and 18’ vanity are among many details that add visual interest and comfort.
Minimal white oak panels wrap around from the bedroom into the ensuite, and integrate two full-height pocket doors in the same material.
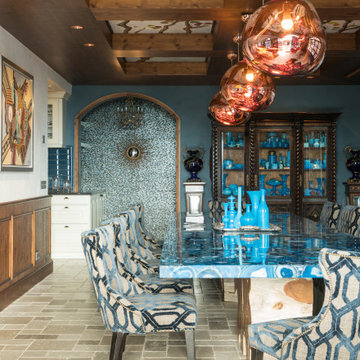
Ejemplo de comedor mediterráneo grande cerrado con paredes azules y suelo gris
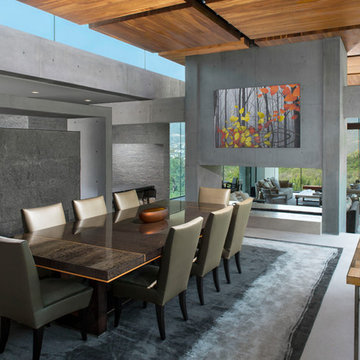
Phillip Spears
Modelo de comedor minimalista con paredes grises, chimenea de doble cara y suelo gris
Modelo de comedor minimalista con paredes grises, chimenea de doble cara y suelo gris
9 fotos de comedores con suelo gris
1
