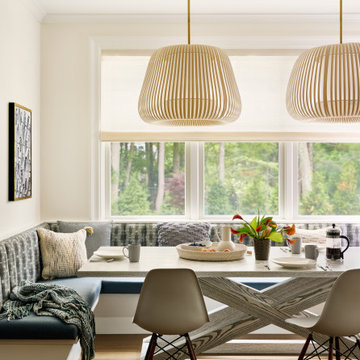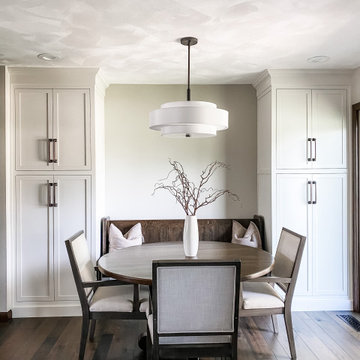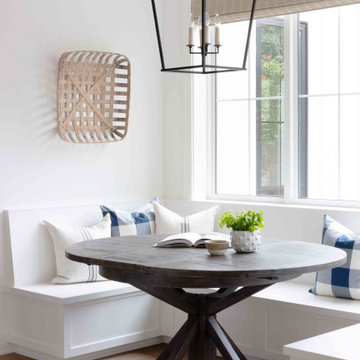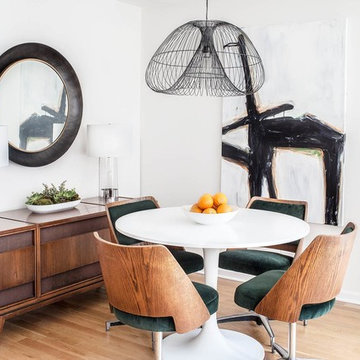181.514 fotos de comedores blancos
Filtrar por
Presupuesto
Ordenar por:Popular hoy
41 - 60 de 181.514 fotos
Artículo 1 de 2

Informal dining room with rustic round table, gray upholstered chairs, and built in window seat with firewood storage
Photo by Stacy Zarin Goldberg Photography
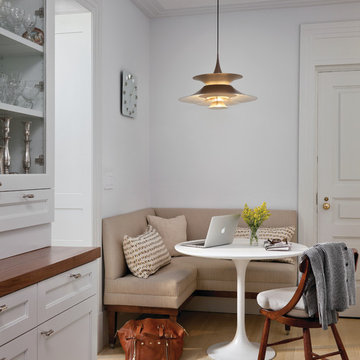
Paired with a Saarinen pedestal table, an upholstered banquette—fabricated and installed by Best & Company—makes full use of a formerly underutilized kitchen corner, now a site for morning coffee, conversation with the cook, and catching up on work before dashing out the door. The dark-stained wood on the frame and adjacent set-back cabinet add natural warmth to the all-white room without detracting from its sense of spaciousness.
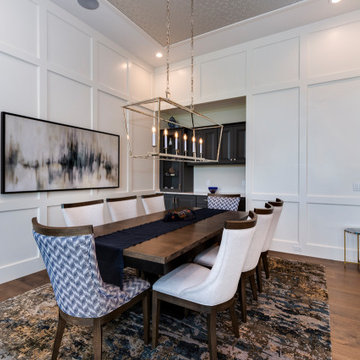
Open Concept Dining Room
Diseño de comedor clásico de tamaño medio abierto con paredes blancas, suelo de madera oscura, papel pintado y boiserie
Diseño de comedor clásico de tamaño medio abierto con paredes blancas, suelo de madera oscura, papel pintado y boiserie

Ejemplo de comedor abovedado contemporáneo con paredes blancas, suelo de madera clara y suelo beige
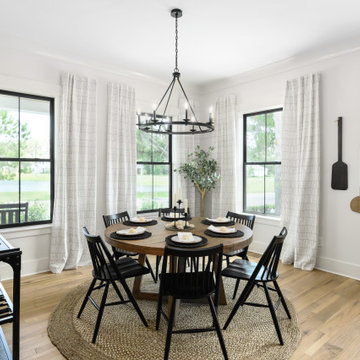
Imagen de comedor de cocina campestre de tamaño medio sin chimenea con paredes blancas, suelo de madera clara y suelo marrón
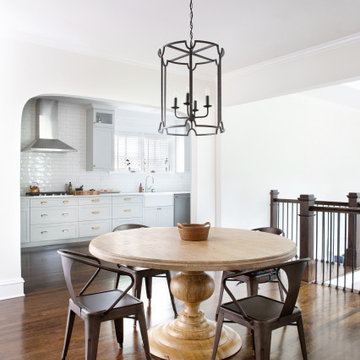
Eat-In Kitchen Area
Ejemplo de comedor de cocina tradicional con paredes blancas, suelo de madera oscura y suelo marrón
Ejemplo de comedor de cocina tradicional con paredes blancas, suelo de madera oscura y suelo marrón
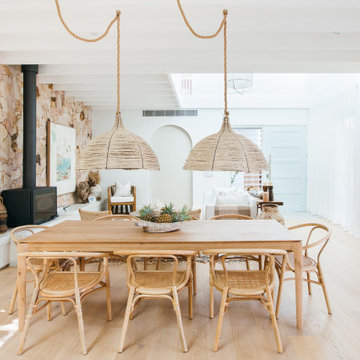
We first fell in love with Kyal and Kara when they appeared on The Block and have loved following their progress. Now we watch them undertake their first knock-down rebuild with the fabulous Blue Lagoon beachside family home. With their living, dining and kitchen space, Kyal and Kara have created a true heart of the home. Not only is this a space for family and friends to hang out, it also connects to every other area in the home.
This fantastic open plan area screams both functionality and design – so what better addition than motorised curtains! The entire kitchen was designed around multi-tasking, and now with just the press of a button (or a quick “Hey Google”), you can be preparing dinner and close the curtains without taking a single step.

Custom Made & Installed by: Gaetano Hardwood Floors, Inc. White Oak Herringbone in a natural finish.
Diseño de comedor contemporáneo con paredes blancas, suelo de madera clara, chimenea lineal y suelo beige
Diseño de comedor contemporáneo con paredes blancas, suelo de madera clara, chimenea lineal y suelo beige

This beautifully-appointed Tudor home is laden with architectural detail. Beautifully-formed plaster moldings, an original stone fireplace, and 1930s-era woodwork were just a few of the features that drew this young family to purchase the home, however the formal interior felt dark and compartmentalized. The owners enlisted Amy Carman Design to lighten the spaces and bring a modern sensibility to their everyday living experience. Modern furnishings, artwork and a carefully hidden TV in the dinette picture wall bring a sense of fresh, on-trend style and comfort to the home. To provide contrast, the ACD team chose a juxtaposition of traditional and modern items, creating a layered space that knits the client's modern lifestyle together the historic architecture of the home.

Mia Rao Design created a classic modern kitchen for this Chicago suburban remodel. A built-in banquette featuring a Saarinen table is the perfect spot for breakfast.

Imagen de comedor de cocina marinero pequeño sin chimenea con paredes grises y suelo de madera clara
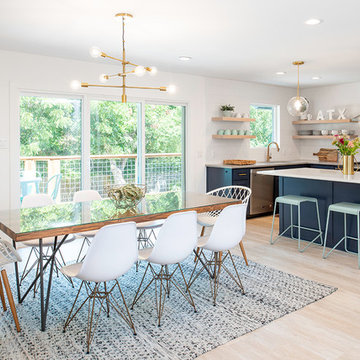
Ejemplo de comedor de cocina vintage de tamaño medio sin chimenea con paredes blancas, suelo de madera clara y suelo beige

Roehner Ryan
Modelo de comedor campestre grande abierto con suelo de madera clara, suelo beige y paredes blancas
Modelo de comedor campestre grande abierto con suelo de madera clara, suelo beige y paredes blancas
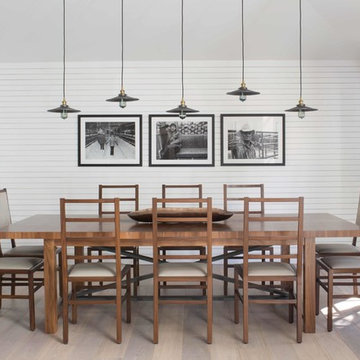
Photo: Meghan Bob Photo
Modelo de comedor campestre de tamaño medio cerrado con paredes blancas, suelo de madera clara y suelo marrón
Modelo de comedor campestre de tamaño medio cerrado con paredes blancas, suelo de madera clara y suelo marrón
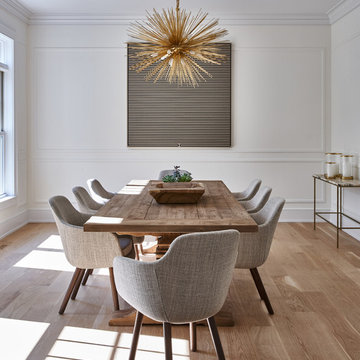
Foto de comedor contemporáneo con paredes blancas, suelo de madera en tonos medios y suelo marrón
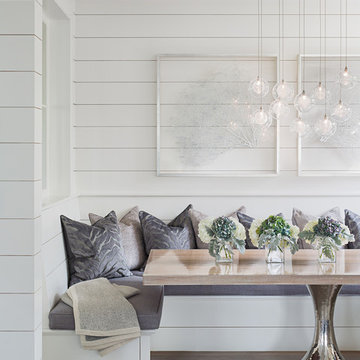
Jonathan Raith Inc. - Builder
Sam Oberter - Photography
Shakuff - Lighting
Ejemplo de comedor contemporáneo con paredes blancas
Ejemplo de comedor contemporáneo con paredes blancas
181.514 fotos de comedores blancos
3
