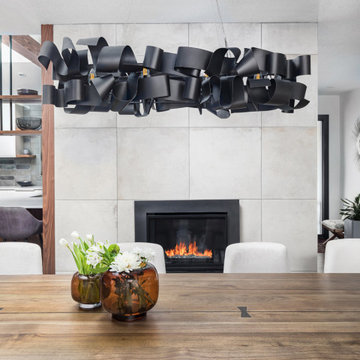203 fotos de comedores blancos con marco de chimenea de hormigón
Filtrar por
Presupuesto
Ordenar por:Popular hoy
161 - 180 de 203 fotos
Artículo 1 de 3
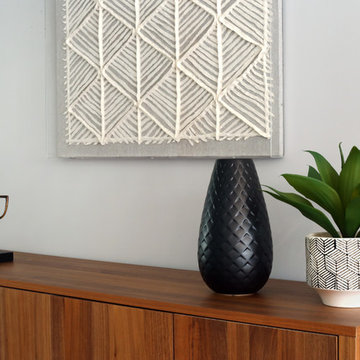
Modelo de comedor de cocina actual de tamaño medio con paredes grises, suelo vinílico, todas las chimeneas, marco de chimenea de hormigón y suelo marrón
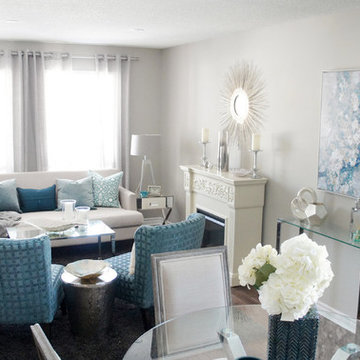
We gave this living room a new and improved look through accents, textures, and metals. We worked with a few existing furniture pieces as well the fireplace, complementing them with detailed touches via home decor, fresh flowers, and books.
Project completed by Toronto interior design firm Camden Lane Interiors, which serves Toronto.
For more about Camden Lane Interiors, click here: https://www.camdenlaneinteriors.com/
To learn more about this project, click here: https://www.camdenlaneinteriors.com/portfolio-item/barrie/
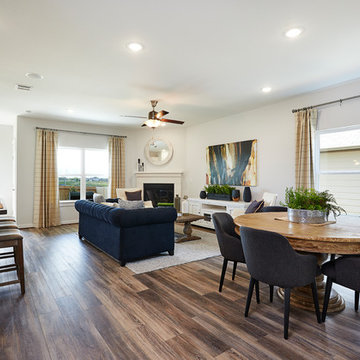
Ejemplo de comedor actual de tamaño medio con paredes blancas, suelo de madera en tonos medios, chimenea de esquina, marco de chimenea de hormigón y suelo marrón
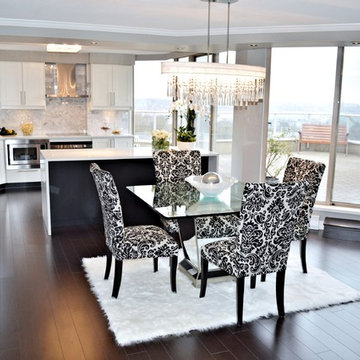
Imagen de comedor de cocina contemporáneo de tamaño medio con paredes grises, suelo de madera oscura, todas las chimeneas, marco de chimenea de hormigón y suelo marrón
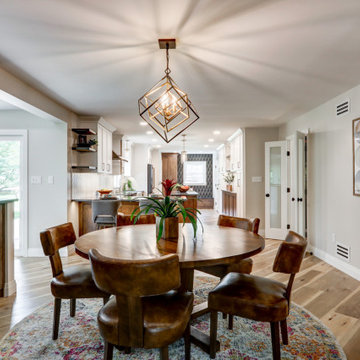
Eat-in dining room with fireplace
Diseño de comedor de cocina campestre de tamaño medio con paredes verdes, suelo vinílico, chimenea de esquina, marco de chimenea de hormigón y suelo marrón
Diseño de comedor de cocina campestre de tamaño medio con paredes verdes, suelo vinílico, chimenea de esquina, marco de chimenea de hormigón y suelo marrón
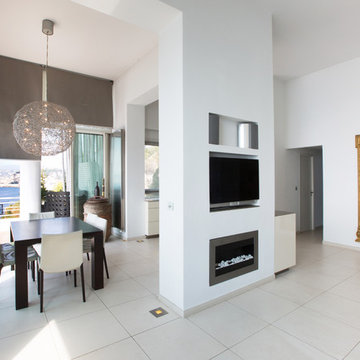
Imagen de comedor moderno de tamaño medio abierto con paredes blancas, suelo de baldosas de cerámica, todas las chimeneas, marco de chimenea de hormigón y suelo blanco
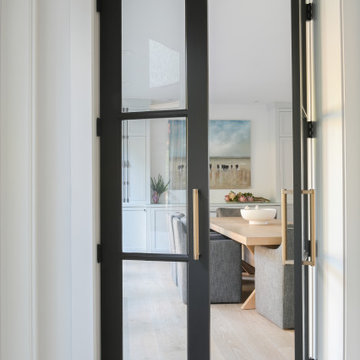
Foto de comedor de estilo de casa de campo extra grande abierto con paredes blancas, suelo de madera clara, todas las chimeneas, marco de chimenea de hormigón y suelo beige
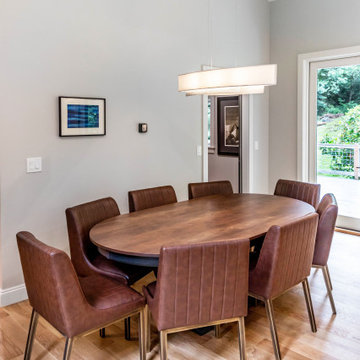
The old version of this living room was stuffy which is made worse by the placement and colors of the furniture. Today, this space feels light, airy, and welcoming. We went with an open living room design and added vaulted ceilings to get the maximum volume possible for the room. We painted all the walls white, added white 10-foot high French doors and windows, and installed beautiful oak floors with a matte finish, creating a very light space. Lastly, we added artisan-crafted hanging lights, dimmable recessed lights, and a remote-controlled natural gas fireplace.
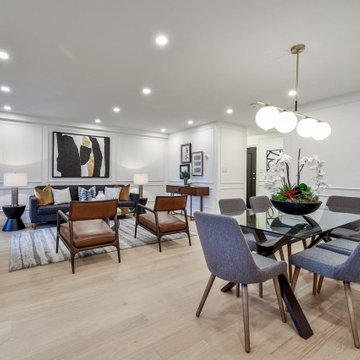
Imagen de comedor contemporáneo de tamaño medio abierto con paredes blancas, suelo de madera clara, todas las chimeneas, marco de chimenea de hormigón, suelo beige y madera
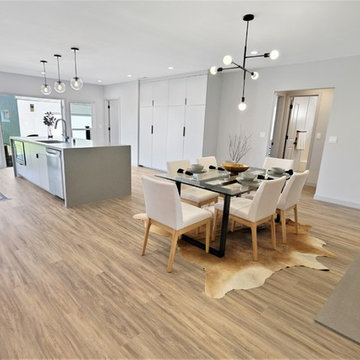
Another amazing CUSTOM remodel located in the heart of Lakewood Village, with an open concept living room, dining, and kitchen. This custom home has been reconfigured and expanded with all high-end finishes and materials. Other features of the home include soundproof solid vinyl plank floors, all new 200 amp electrical, new plumbing, LED recessed dimmable lighting, custom paint. 400 sq. ft. were added to the kitchen area creating this beautiful and open kitchen/dining combo. Thanks to Cabinet Boy for the custom made cabinetry with soft closed BLUM hinges and glides. Painter Boy for the excellent paint job and back-splash. Satin & Slate Interior Design collaborated with Summer Sun to create a cool modern kitchen/dining combo. Contact Satin & Slate for a free consultation, (562) 444-8745.
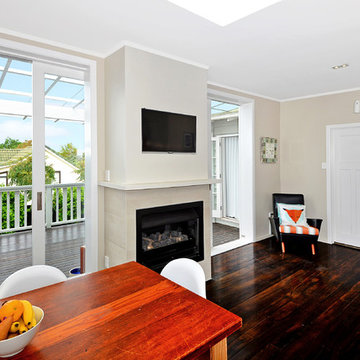
Foto de comedor de cocina actual pequeño con paredes blancas, suelo de madera oscura, todas las chimeneas y marco de chimenea de hormigón
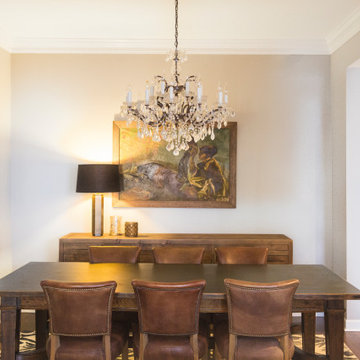
Imagen de comedor contemporáneo de tamaño medio con paredes grises, suelo de madera oscura, todas las chimeneas, marco de chimenea de hormigón, suelo marrón y papel pintado
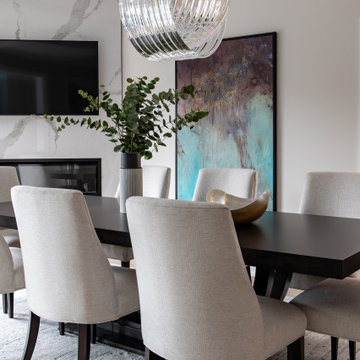
These clients wanted a home that would accommodate the growing needs of their family. With two young teenagers, they wanted to have comfortable spaces for family gatherings and a space where the teenagers could hang out with friends. The overall feel of the house was very dark before the renovation – clients wanted a change from all the dark hardwood and furnishings. They wanted to have a light and airy colour palette. Their favourite colour is blue, so we incorporated blue as the main colour in the design. We paired it with light hardwood floors throughout and light walls. The staircase was also updated to a more transitional design with light treads and metal pickets. The main floor boasts a large dining room and a living room that has two seating areas – a casual space and a more formal space for entertaining. The lower level was designed to accommodate large gatherings as well as a place where the kids could hang out.
For more about Lumar Interiors, see here: https://www.lumarinteriors.com/
To learn more about this project, see here: https://www.lumarinteriors.com/portfolio/vellore-woods-vaughan-home-renovation-furnishing/
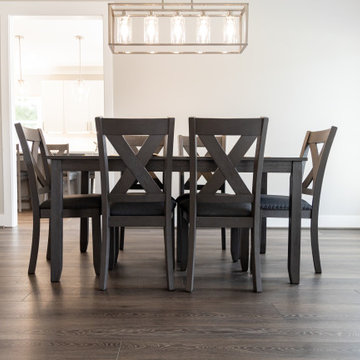
This wire-brushed, robust cocoa design features perfectly balanced undertones and a healthy amount of variation for a classic look that grounds every room. With the Modin Collection, we have raised the bar on luxury vinyl plank. The result is a new standard in resilient flooring. Modin offers true embossed in register texture, a low sheen level, a rigid SPC core, an industry-leading wear layer, and so much more.
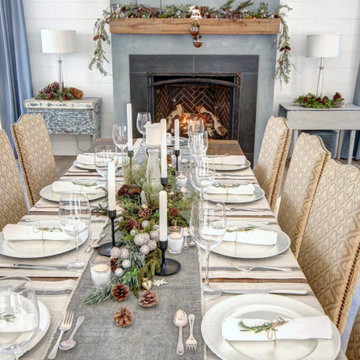
designer et photographe Lyne brunet
Imagen de comedor tradicional renovado grande abierto con suelo de madera en tonos medios, todas las chimeneas y marco de chimenea de hormigón
Imagen de comedor tradicional renovado grande abierto con suelo de madera en tonos medios, todas las chimeneas y marco de chimenea de hormigón
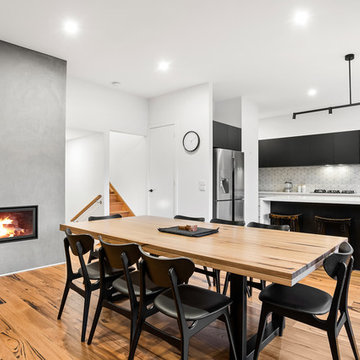
Diseño de comedor de cocina moderno con paredes grises, suelo de madera clara, todas las chimeneas y marco de chimenea de hormigón
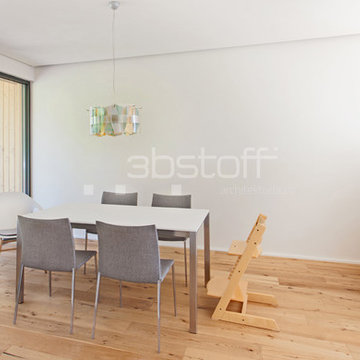
2015 © 3bstoff
Ejemplo de comedor actual con suelo de madera clara, estufa de leña y marco de chimenea de hormigón
Ejemplo de comedor actual con suelo de madera clara, estufa de leña y marco de chimenea de hormigón
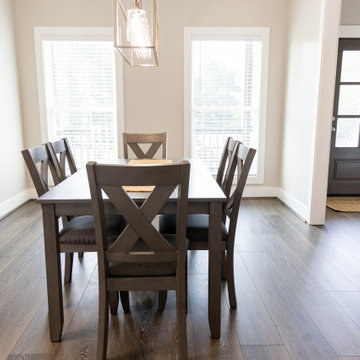
This wire-brushed, robust cocoa design features perfectly balanced undertones and a healthy amount of variation for a classic look that grounds every room. With the Modin Collection, we have raised the bar on luxury vinyl plank. The result is a new standard in resilient flooring. Modin offers true embossed in register texture, a low sheen level, a rigid SPC core, an industry-leading wear layer, and so much more.
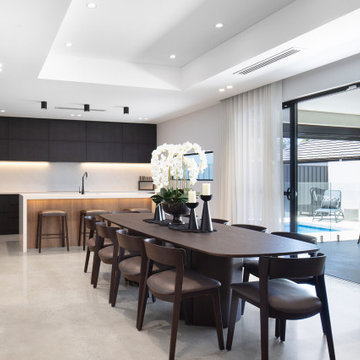
Featuring large open plan living that blurred the boundaries between the inside and outside, boasting an open kitchen and other amenities such as a walk-in cool room and pantry, along with a bar, wine cellar and a dry store.
– DGK Architects
203 fotos de comedores blancos con marco de chimenea de hormigón
9
