203 fotos de comedores blancos con marco de chimenea de hormigón
Filtrar por
Presupuesto
Ordenar por:Popular hoy
81 - 100 de 203 fotos
Artículo 1 de 3
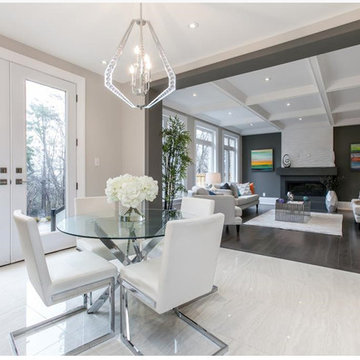
Open Concept Kitchen and Family Room. Designed by Suzi Kaloti, staged by Ali Amer, Artwork by Shawn Skeir.
Modelo de comedor de cocina contemporáneo de tamaño medio con suelo de baldosas de cerámica, suelo blanco, paredes beige, todas las chimeneas y marco de chimenea de hormigón
Modelo de comedor de cocina contemporáneo de tamaño medio con suelo de baldosas de cerámica, suelo blanco, paredes beige, todas las chimeneas y marco de chimenea de hormigón
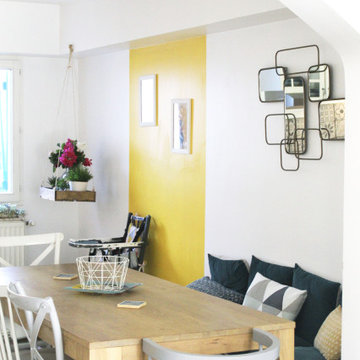
Imagen de comedor contemporáneo de tamaño medio con con oficina, paredes amarillas, suelo de mármol, todas las chimeneas, marco de chimenea de hormigón y suelo beige
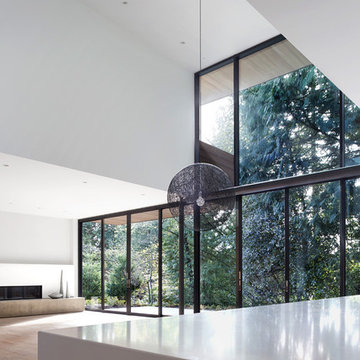
Sama Jim Canzian
Diseño de comedor de cocina minimalista con paredes blancas, suelo de madera clara, chimenea lineal y marco de chimenea de hormigón
Diseño de comedor de cocina minimalista con paredes blancas, suelo de madera clara, chimenea lineal y marco de chimenea de hormigón
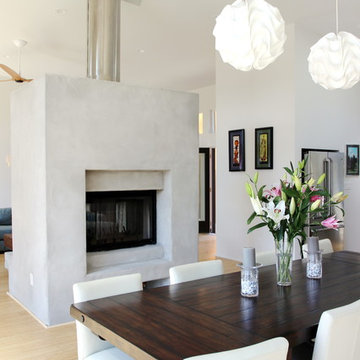
B + O design studio
Foto de comedor minimalista de tamaño medio abierto con paredes blancas, suelo de bambú, chimenea de doble cara y marco de chimenea de hormigón
Foto de comedor minimalista de tamaño medio abierto con paredes blancas, suelo de bambú, chimenea de doble cara y marco de chimenea de hormigón
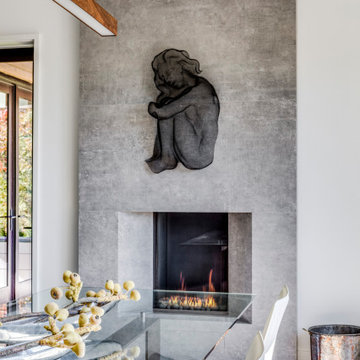
TEAM
Architect: LDa Architecture & Interiors
Interior Design: LDa Architecture & Interiors
Builder: Denali Construction
Landscape Architect: Matthew Cunningham Landscape Design
Photographer: Greg Premru Photography
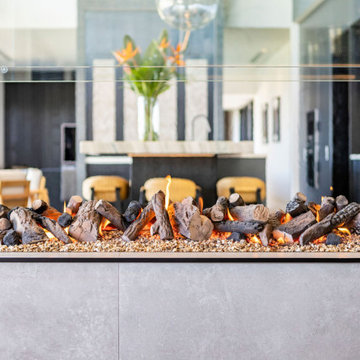
Modelo de comedor de cocina contemporáneo grande con paredes beige, suelo de madera en tonos medios, todas las chimeneas, marco de chimenea de hormigón y suelo marrón
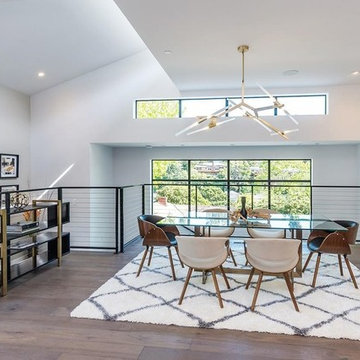
Diseño de comedor actual extra grande abierto con paredes grises, suelo de madera en tonos medios, todas las chimeneas y marco de chimenea de hormigón
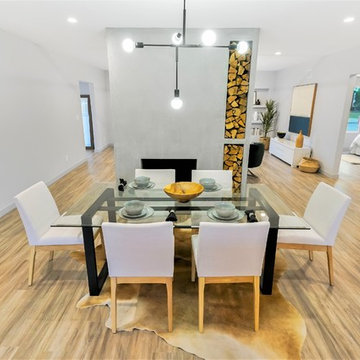
This image is of the dining area of the open concept kitchen/dining. As you can see the fireplace provides separation of the living room. The fireplace has a grey smooth stucco finish with a modern look and feel.
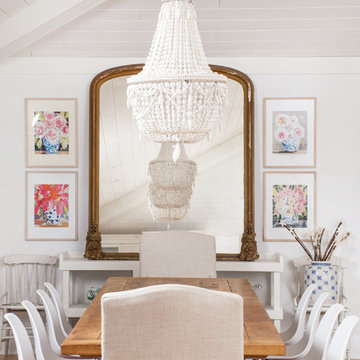
Imagen de comedor tradicional renovado de tamaño medio cerrado con paredes blancas, suelo de madera clara, todas las chimeneas, marco de chimenea de hormigón y suelo beige
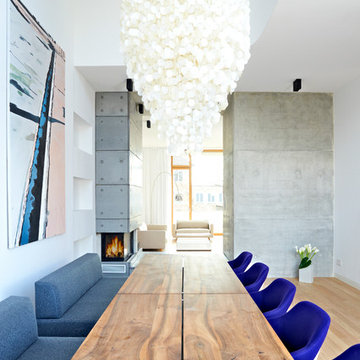
Wolfgang Egberts Fotografie
Ejemplo de comedor contemporáneo grande abierto con paredes blancas, suelo de madera clara, marco de chimenea de hormigón y chimenea de esquina
Ejemplo de comedor contemporáneo grande abierto con paredes blancas, suelo de madera clara, marco de chimenea de hormigón y chimenea de esquina
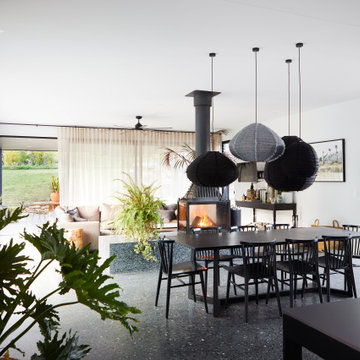
Open plan living. Indoor and Outdoor
Modelo de comedor contemporáneo grande con paredes blancas, suelo de cemento, chimenea de doble cara, marco de chimenea de hormigón y suelo negro
Modelo de comedor contemporáneo grande con paredes blancas, suelo de cemento, chimenea de doble cara, marco de chimenea de hormigón y suelo negro
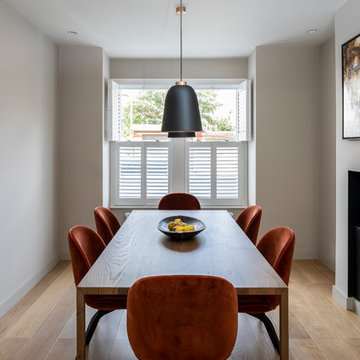
London townhouse extension and refurbishment. Battersea Builders undertook a full renovation and extension to this period property to include a side extension, loft extension, internal remodelling and removal of a defunct chimney breast. The cantilevered rear roof encloses the large maximum light sliding doors to the rear of the property providing superb indoor outdoor living. The property was refurbished using a neutral colour palette and modern, sleek finishes.
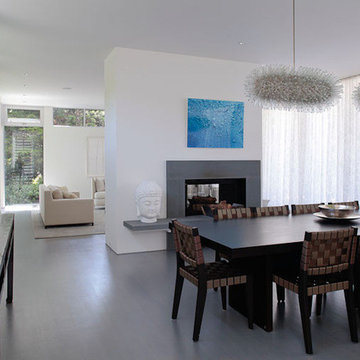
This 7,000 square foot space is a modern weekend getaway for a modern family of four. The owners were looking for a designer who could fuse their love of art and elegant furnishings with the practicality that would fit their lifestyle. They owned the land and wanted to build their new home from the ground up. Betty Wasserman Art & Interiors, Ltd. was a natural fit to make their vision a reality.
Upon entering the house, you are immediately drawn to the clean, contemporary space that greets your eye. A curtain wall of glass with sliding doors, along the back of the house, allows everyone to enjoy the harbor views and a calming connection to the outdoors from any vantage point, simultaneously allowing watchful parents to keep an eye on the children in the pool while relaxing indoors. Here, as in all her projects, Betty focused on the interaction between pattern and texture, industrial and organic.
For more about Betty Wasserman, click here: https://www.bettywasserman.com/
To learn more about this project, click here: https://www.bettywasserman.com/spaces/sag-harbor-hideaway/
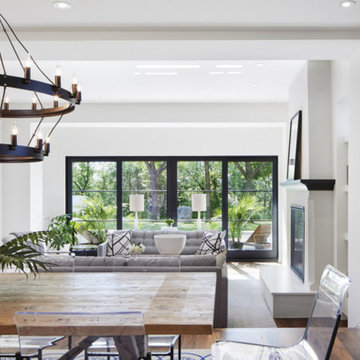
Tina Calo
Diseño de comedor rural grande con paredes blancas, suelo de madera oscura, todas las chimeneas, marco de chimenea de hormigón y suelo marrón
Diseño de comedor rural grande con paredes blancas, suelo de madera oscura, todas las chimeneas, marco de chimenea de hormigón y suelo marrón
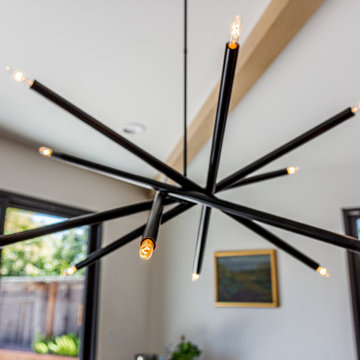
Imagen de comedor retro de tamaño medio abierto con paredes blancas, suelo de madera clara, chimenea de doble cara, marco de chimenea de hormigón, suelo marrón y vigas vistas
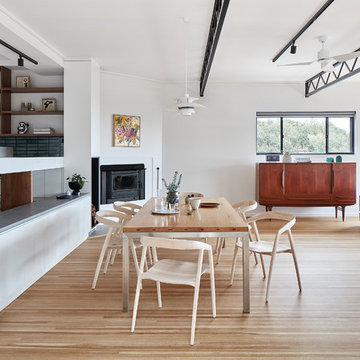
Dining Chairs by Coastal Living Sorrento
Styling by Rhiannon Orr & Mel Hasic
Ejemplo de comedor de cocina blanco actual de tamaño medio con paredes blancas, suelo de madera clara, estufa de leña, suelo marrón, marco de chimenea de hormigón y vigas vistas
Ejemplo de comedor de cocina blanco actual de tamaño medio con paredes blancas, suelo de madera clara, estufa de leña, suelo marrón, marco de chimenea de hormigón y vigas vistas
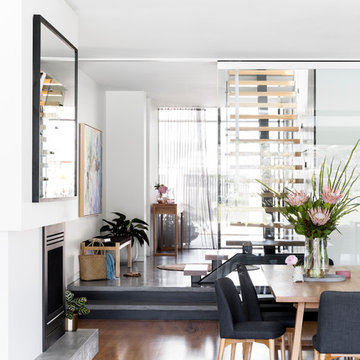
Martina Gemmola
Imagen de comedor actual abierto con paredes blancas, suelo de madera en tonos medios, chimenea de doble cara, marco de chimenea de hormigón y suelo marrón
Imagen de comedor actual abierto con paredes blancas, suelo de madera en tonos medios, chimenea de doble cara, marco de chimenea de hormigón y suelo marrón
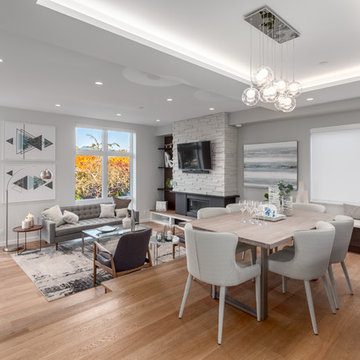
This Grandview development features a spacious 4-bedroom high-end home built over a 1-bed suite [accessible from the house] and an independent 2-bed/2-bath apartment.
It was constructed from pre-fabricated Structual Insulated Panels. This, and other highly innovative construction technologies put the building in a class of its own regarding performance and sustainability. The structure has been seismically-upgraded, and materials have been selected to stand the test of time. The design is strikingly modern but respectful, and the layout is expectionally practical and efficient.
The house is on a steep hill, providing views of the north-shore mountains from all floors. The large rooftop deck has panoramic views of the city. The open-plan living/dining room opens out onto a large south-facing deck.
Architecture: Nick Bray Architecture
Construction Management: Forte Projects
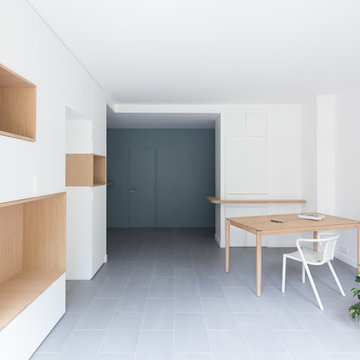
Philippe Billard
Imagen de comedor actual grande abierto sin chimenea con paredes blancas, suelo de cemento, marco de chimenea de hormigón y suelo gris
Imagen de comedor actual grande abierto sin chimenea con paredes blancas, suelo de cemento, marco de chimenea de hormigón y suelo gris
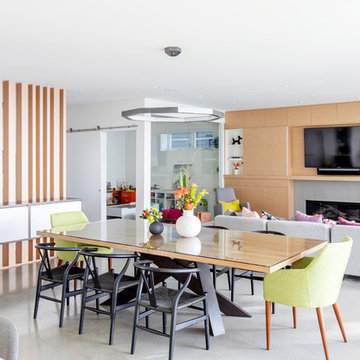
Janis Nicolay
Ejemplo de comedor contemporáneo de tamaño medio abierto con paredes blancas, suelo de cemento, chimenea lineal, marco de chimenea de hormigón y suelo gris
Ejemplo de comedor contemporáneo de tamaño medio abierto con paredes blancas, suelo de cemento, chimenea lineal, marco de chimenea de hormigón y suelo gris
203 fotos de comedores blancos con marco de chimenea de hormigón
5