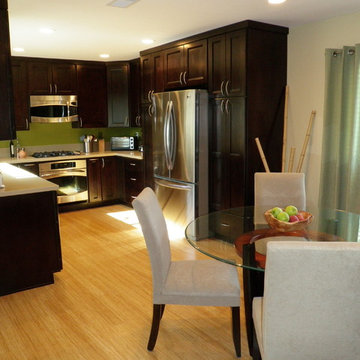86 fotos de comedores beige con suelo de bambú
Filtrar por
Presupuesto
Ordenar por:Popular hoy
1 - 20 de 86 fotos
Artículo 1 de 3
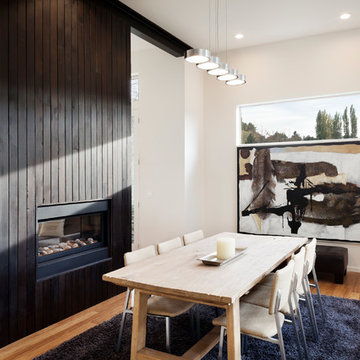
Tim Bies Photography
Imagen de comedor minimalista abierto con suelo de bambú, chimenea de doble cara y marco de chimenea de madera
Imagen de comedor minimalista abierto con suelo de bambú, chimenea de doble cara y marco de chimenea de madera

Charming Old World meets new, open space planning concepts. This Ranch Style home turned English Cottage maintains very traditional detailing and materials on the exterior, but is hiding a more transitional floor plan inside. The 49 foot long Great Room brings together the Kitchen, Family Room, Dining Room, and Living Room into a singular experience on the interior. By turning the Kitchen around the corner, the remaining elements of the Great Room maintain a feeling of formality for the guest and homeowner's experience of the home. A long line of windows affords each space fantastic views of the rear yard.
Nyhus Design Group - Architect
Ross Pushinaitis - Photography
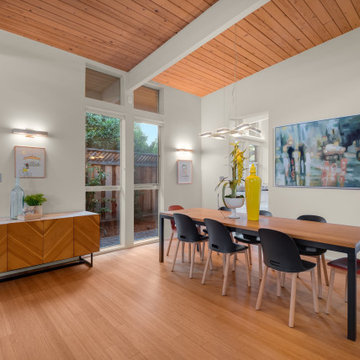
Diseño de comedor vintage abierto con suelo de bambú y vigas vistas
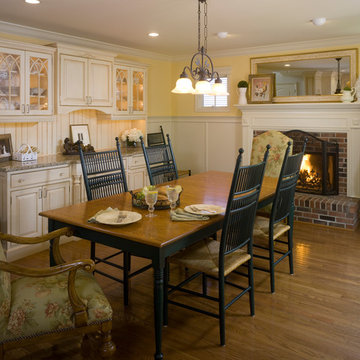
Photo by David Van Scott
Imagen de comedor de tamaño medio con suelo de bambú, todas las chimeneas y suelo marrón
Imagen de comedor de tamaño medio con suelo de bambú, todas las chimeneas y suelo marrón
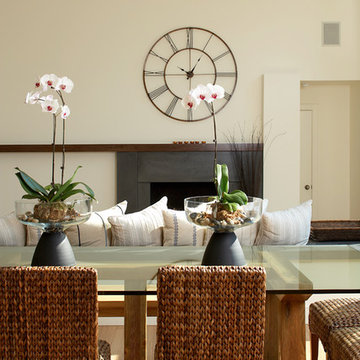
Living and Dining Room Complete home renovation
Photography by Phillip Ennis
Foto de comedor contemporáneo grande abierto con suelo de bambú y paredes beige
Foto de comedor contemporáneo grande abierto con suelo de bambú y paredes beige
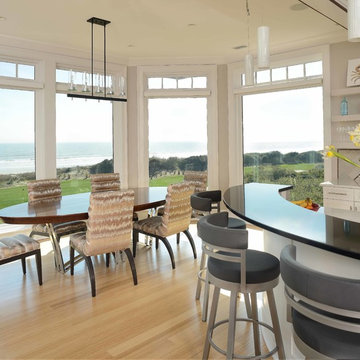
photo: Jim Somerset
Modelo de comedor de cocina moderno grande sin chimenea con paredes grises y suelo de bambú
Modelo de comedor de cocina moderno grande sin chimenea con paredes grises y suelo de bambú
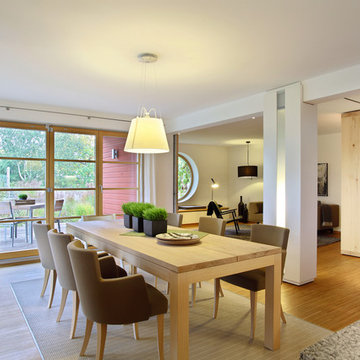
Ein Highlight dieses Hauses ist, dass es einen offenen Wohn-Ess- und Kochbereich gibt, den man nach Bedarf in zwei Räume, Wohnzimmer und Ess- und Kochbereich, durch Schiebetüren, teilen kann.
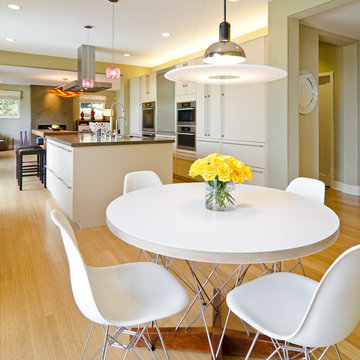
Photography by: Bob Jansons H&H Productions
Diseño de comedor contemporáneo grande abierto con paredes verdes y suelo de bambú
Diseño de comedor contemporáneo grande abierto con paredes verdes y suelo de bambú
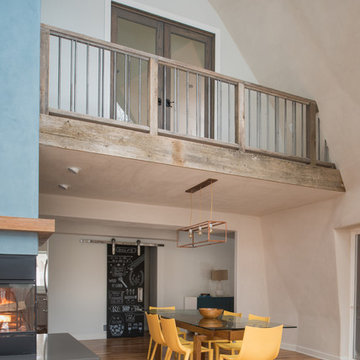
Imagen de comedor actual extra grande abierto con paredes azules, suelo de bambú y marco de chimenea de metal
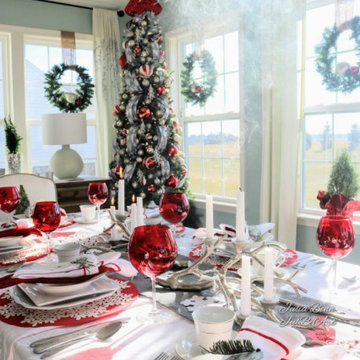
A morning room with wraparound windows is bathed in sunlight. The uninterrupted country views beyond provide a picturesque backdrop.
Diseño de comedor de cocina clásico con paredes azules y suelo de bambú
Diseño de comedor de cocina clásico con paredes azules y suelo de bambú
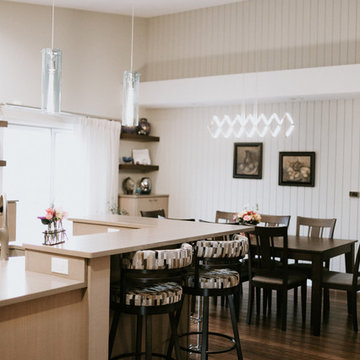
GE Monogram appliances, quarter sawn white oak with a Walnut floating shelves, Cali Bamboo TEC pendants & LBL chandelier
Foto de comedor de cocina actual de tamaño medio sin chimenea con paredes beige, suelo de bambú y suelo beige
Foto de comedor de cocina actual de tamaño medio sin chimenea con paredes beige, suelo de bambú y suelo beige
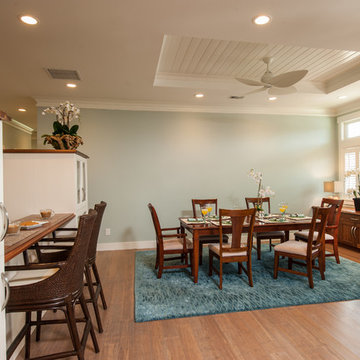
Photography: Augie Salbosa
Foto de comedor tradicional renovado de tamaño medio abierto sin chimenea con paredes verdes y suelo de bambú
Foto de comedor tradicional renovado de tamaño medio abierto sin chimenea con paredes verdes y suelo de bambú
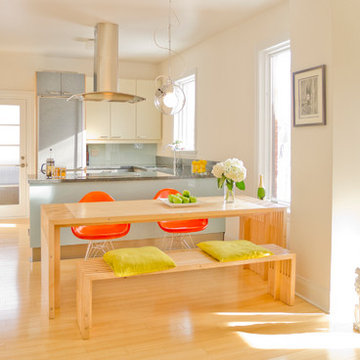
Nevena Krilic, M.Arch
Diseño de comedor de cocina contemporáneo de tamaño medio con paredes blancas y suelo de bambú
Diseño de comedor de cocina contemporáneo de tamaño medio con paredes blancas y suelo de bambú
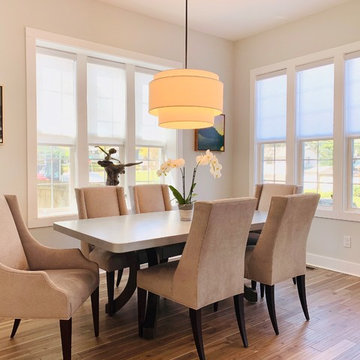
Stunning soft gray roller shades custom crafted for this new construction property in Atlanta, Georgia. Our client was relocating from California and partnered with Acadia Shutters remotely, trusting our team to execute her design style, maximizing natural light while providing privacy.
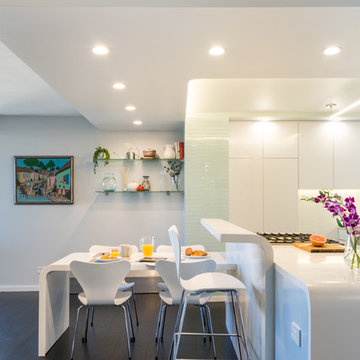
The composition changes dramatically from different angles. The range is separated from the dining table by a curved corian (solid surface) bar.
Photo by Heidi Solander
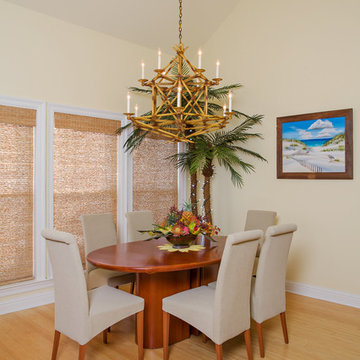
Photography by Will Crocker
Foto de comedor tradicional renovado con suelo de bambú
Foto de comedor tradicional renovado con suelo de bambú
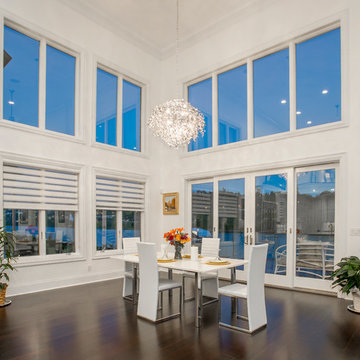
This gorgeous Award-Winning custom built home was designed for its views of the Ohio River, but what makes it even more unique is the contemporary, white-out interior.
On entering the home, a 19' ceiling greets you and then opens up again as you travel down the entry hall into the large open living space. The back wall is largely made of windows on the house's curve, which follows the river's bend and leads to a wrap-around IPE-deck with glass railings.
The master suite offers a mounted fireplace on a glass ceramic wall, an accent wall of mirrors with contemporary sconces, and a wall of sliding glass doors that open up to the wrap around deck that overlooks the Ohio River.
The Master-bathroom includes an over-sized shower with offset heads, a dry sauna, and a two-sided mirror for double vanities.
On the second floor, you will find a large balcony with glass railings that overlooks the large open living space on the first floor. Two bedrooms are connected by a bathroom suite, are pierced by natural light from openings to the foyer.
This home also has a bourbon bar room, a finished bonus room over the garage, custom corbel overhangs and limestone accents on the exterior and many other modern finishes.
Photos by Grupenhof Photography
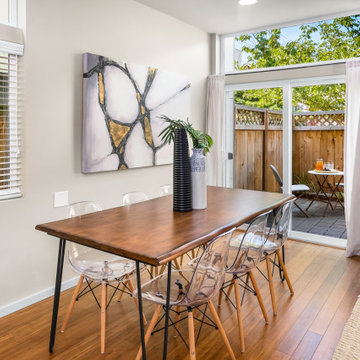
Modern dining table with hairpin legs and acrylic dining chairs.
Imagen de comedor de cocina minimalista pequeño con paredes beige, suelo de bambú y suelo marrón
Imagen de comedor de cocina minimalista pequeño con paredes beige, suelo de bambú y suelo marrón
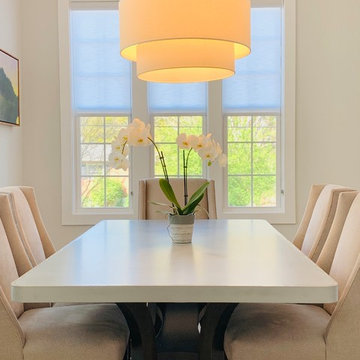
Stunning soft gray roller shades custom crafted for this new construction property in Atlanta, Georgia. Our client was relocating from California and partnered with Acadia Shutters remotely, trusting our team to execute her design style, maximizing natural light while providing privacy.
86 fotos de comedores beige con suelo de bambú
1
